$1,388,800
Available - For Sale
Listing ID: N10428508
19 Spragg Circ , Markham, L3P 5V9, Ontario
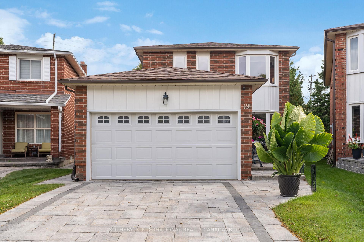
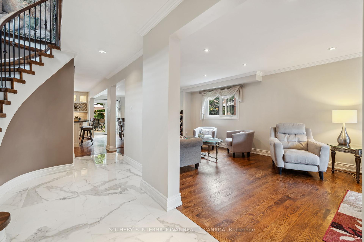
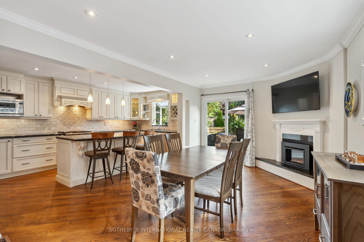
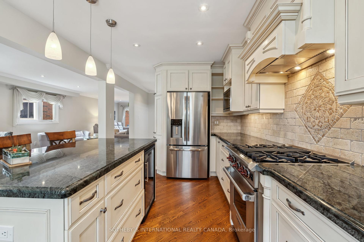
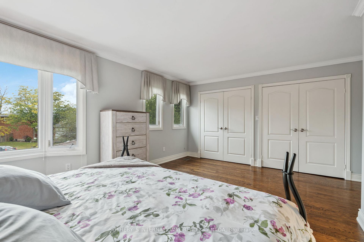
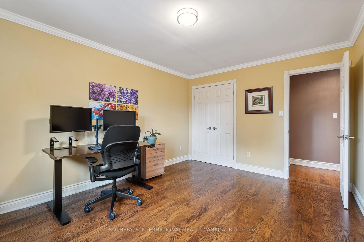
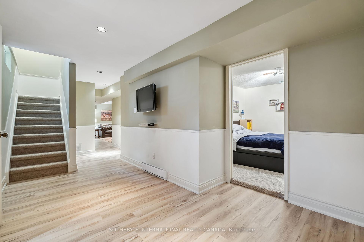
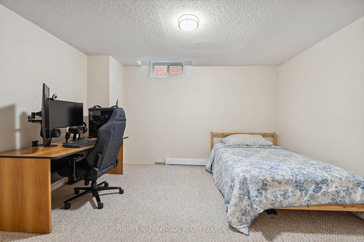
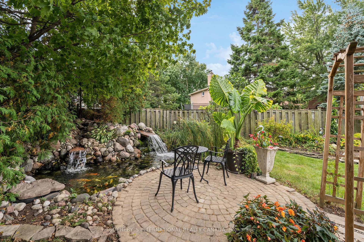
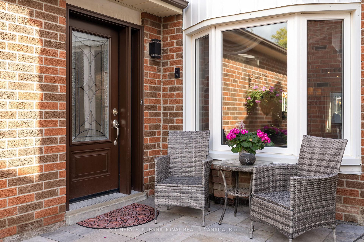
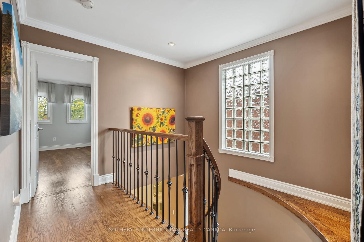
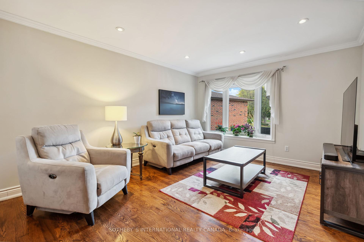
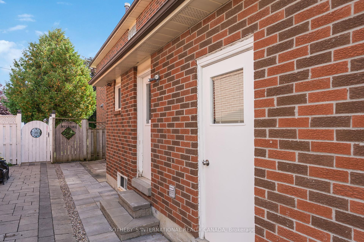
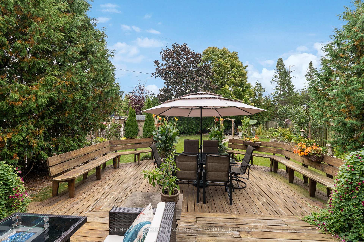
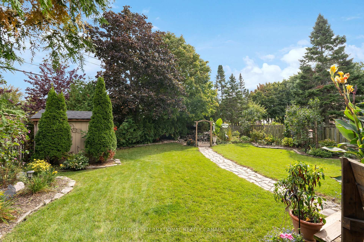
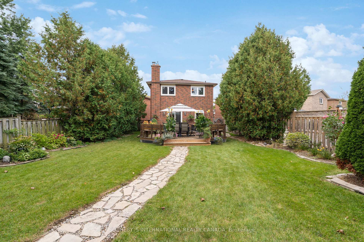
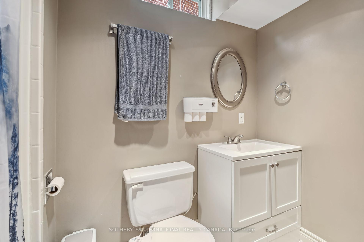
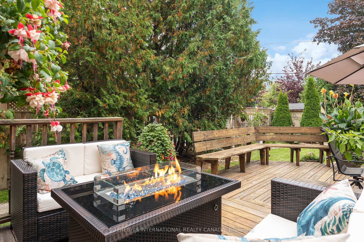
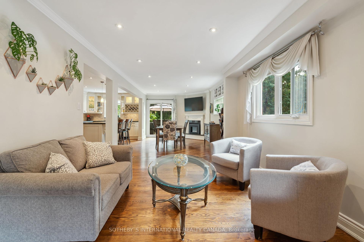
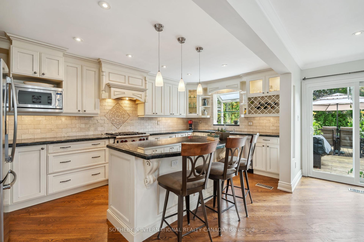
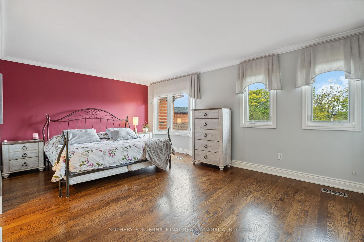
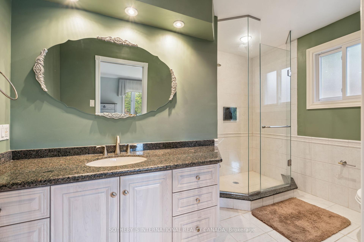
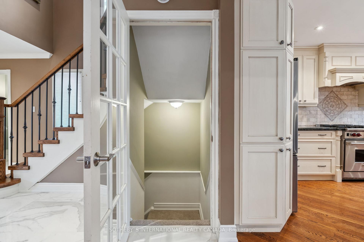
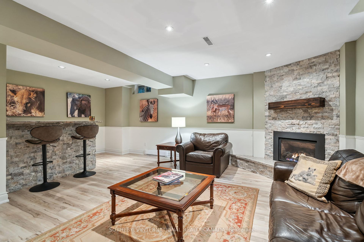
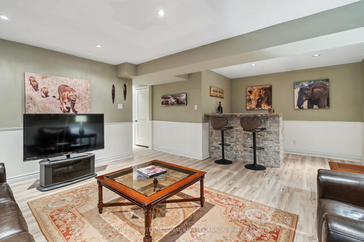
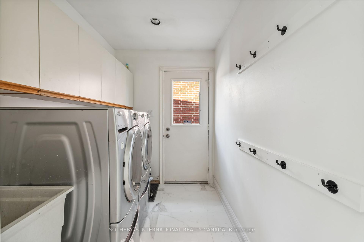
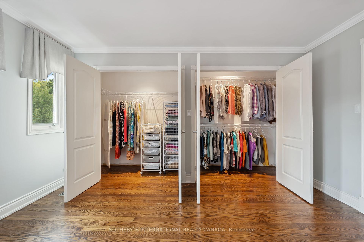
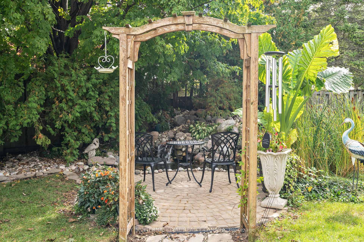

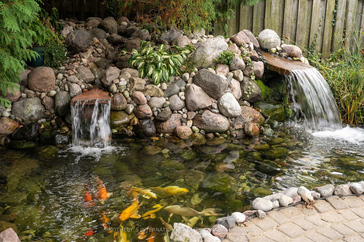
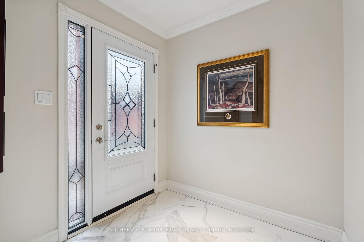
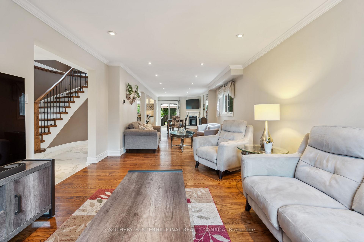
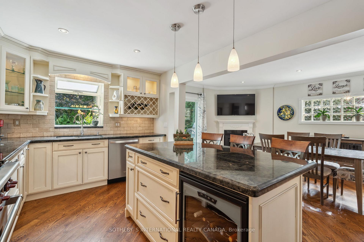
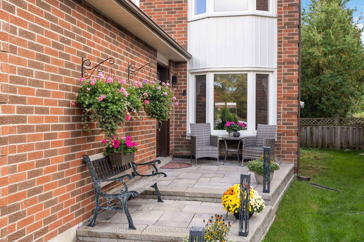
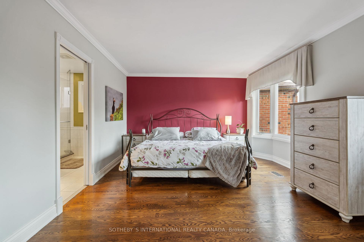
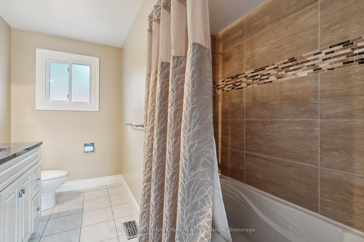
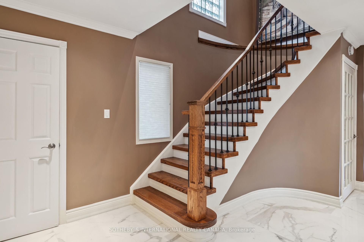
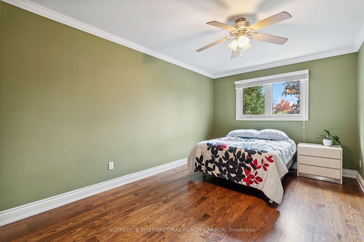
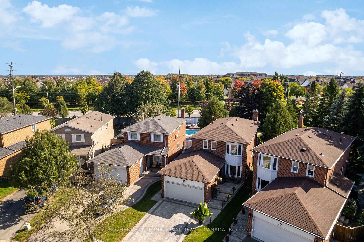
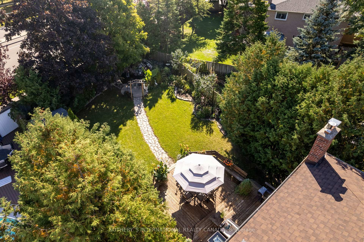








































| Your forever custom finished home is here in high demand Markham Village, this meticulously renovated 3 or 5 bedroom home offers flexible open design living for the growing or multi-generational family. The custom kitchen with Island and high quality appliances is a chef's delight with a walk out to the deck for outdoor dining. The lovingly maintained private garden adds a country cottage feel for personal enjoyment or entertaining, no need to drive for those weekend and weekday escapes. You'll love the over size master bedroom with ensuite bath, and four other bedrooms providing great choices for the rest of the family, the question being who gets an office or playroom. There's two fireplaces one on the main floor and the other in the lower lever family room for cozy fall evening enjoyment. The garage is insulated and heated for the car enthusiast who loves to tinker or the gym enthusiast who wants their own private gym area. The driveway & walkway have elegant custom laid stone. |
| Extras: Did I mention the low maintenance Koi pond with dual waterfalls, the perfect Zen corner in your private back yard a seating area where you can spend hours relaxing or meditating leaving the concerns of the day behind. |
| Price | $1,388,800 |
| Taxes: | $5497.71 |
| Address: | 19 Spragg Circ , Markham, L3P 5V9, Ontario |
| Lot Size: | 26.25 x 165.00 (Feet) |
| Directions/Cross Streets: | 9th line and 16th Avenue |
| Rooms: | 7 |
| Rooms +: | 3 |
| Bedrooms: | 3 |
| Bedrooms +: | 2 |
| Kitchens: | 1 |
| Family Room: | Y |
| Basement: | Finished |
| Property Type: | Detached |
| Style: | 2-Storey |
| Exterior: | Brick |
| Garage Type: | Attached |
| (Parking/)Drive: | Private |
| Drive Parking Spaces: | 2 |
| Pool: | None |
| Approximatly Square Footage: | 2500-3000 |
| Fireplace/Stove: | Y |
| Heat Source: | Gas |
| Heat Type: | Forced Air |
| Central Air Conditioning: | Central Air |
| Laundry Level: | Main |
| Sewers: | Sewers |
| Water: | Municipal |
$
%
Years
This calculator is for demonstration purposes only. Always consult a professional
financial advisor before making personal financial decisions.
| Although the information displayed is believed to be accurate, no warranties or representations are made of any kind. |
| SOTHEBY`S INTERNATIONAL REALTY CANADA |
- Listing -1 of 0
|
|

Zannatal Ferdoush
Sales Representative
Dir:
647-528-1201
Bus:
647-528-1201
| Virtual Tour | Book Showing | Email a Friend |
Jump To:
At a Glance:
| Type: | Freehold - Detached |
| Area: | York |
| Municipality: | Markham |
| Neighbourhood: | Markham Village |
| Style: | 2-Storey |
| Lot Size: | 26.25 x 165.00(Feet) |
| Approximate Age: | |
| Tax: | $5,497.71 |
| Maintenance Fee: | $0 |
| Beds: | 3+2 |
| Baths: | 4 |
| Garage: | 0 |
| Fireplace: | Y |
| Air Conditioning: | |
| Pool: | None |
Locatin Map:
Payment Calculator:

Listing added to your favorite list
Looking for resale homes?

By agreeing to Terms of Use, you will have ability to search up to 236927 listings and access to richer information than found on REALTOR.ca through my website.

