$799,900
Available - For Sale
Listing ID: W10429439
912 10th St , Mississauga, L5E 1S9, Ontario
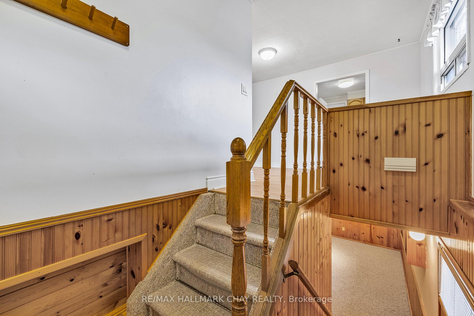
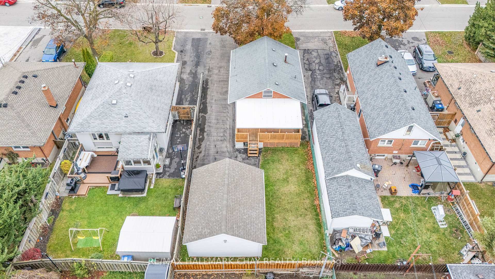
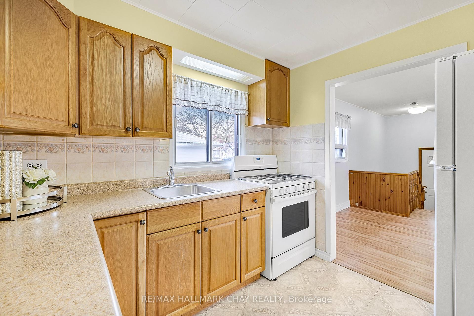
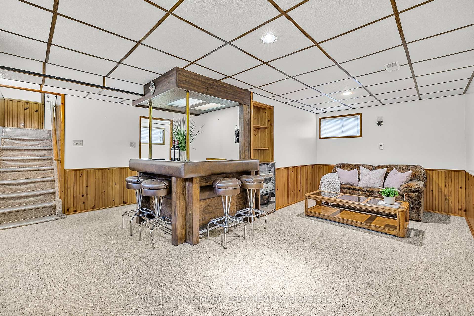
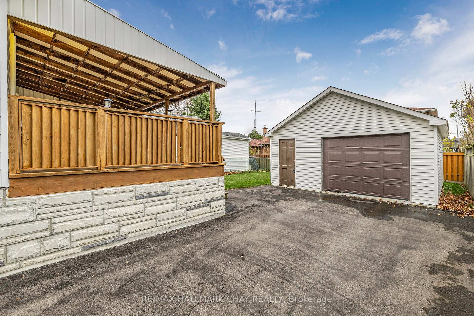
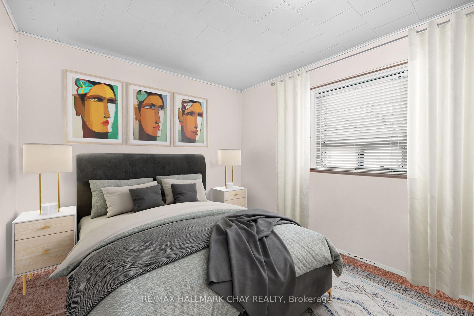
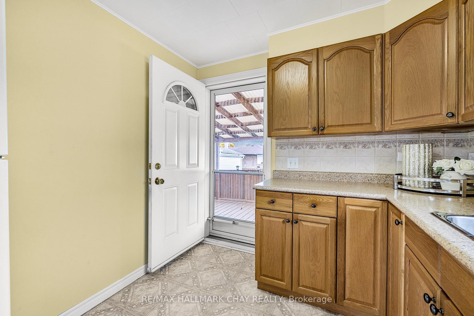
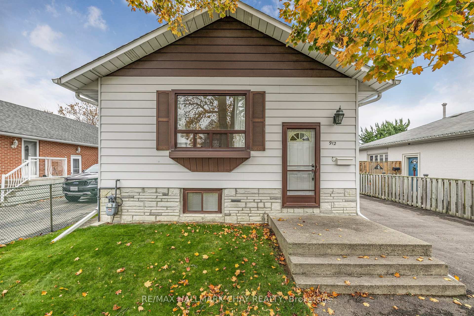
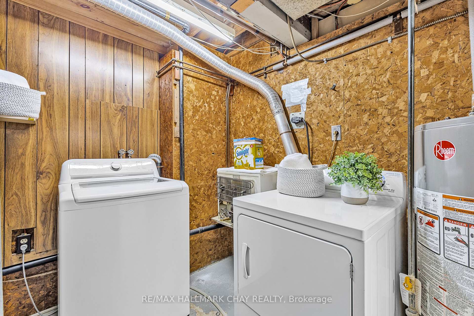
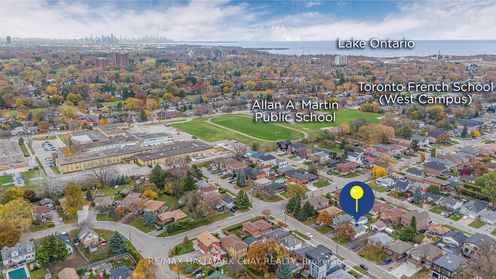
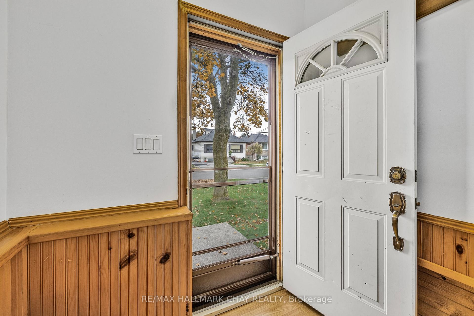
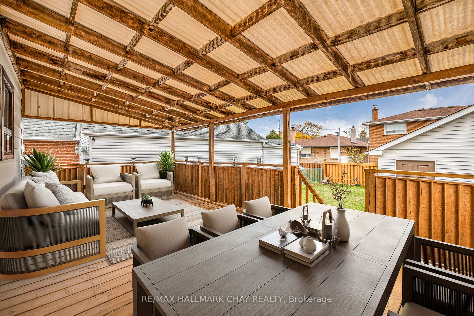
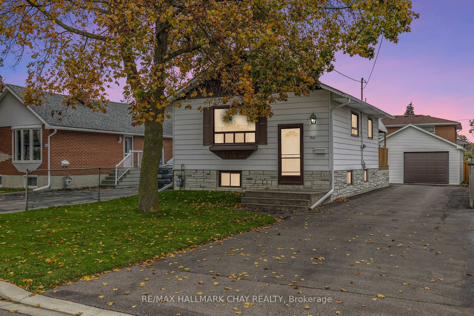
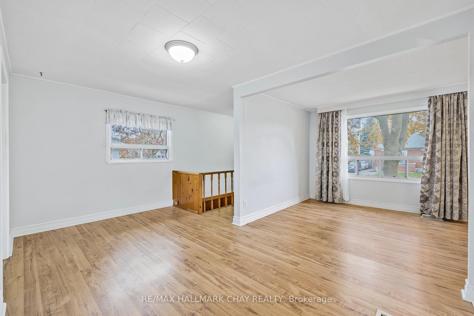
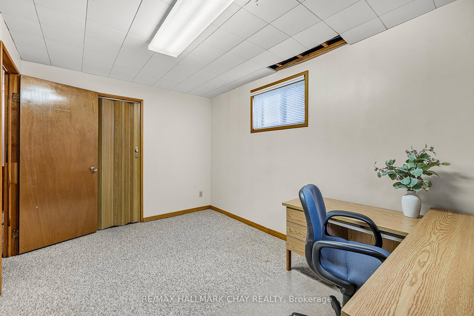
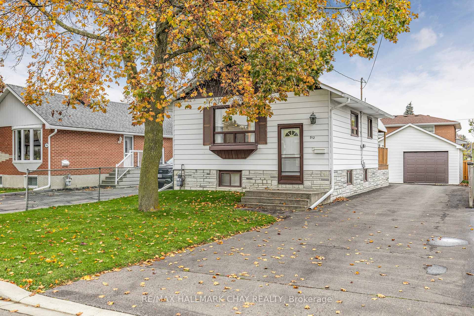
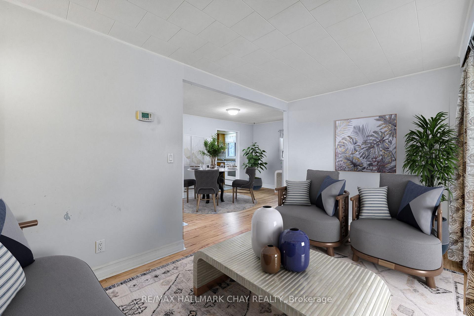
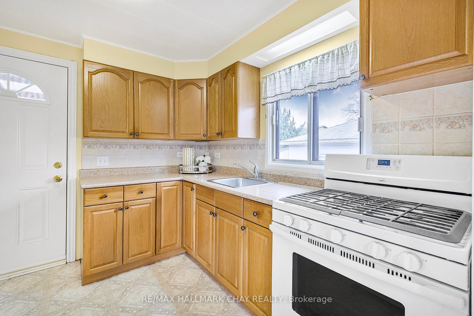
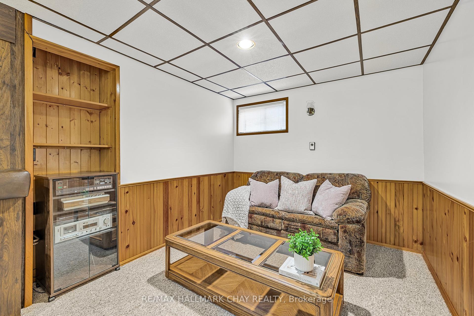
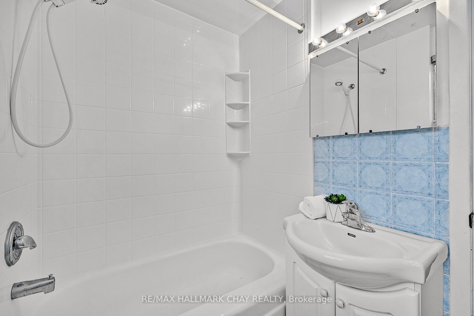
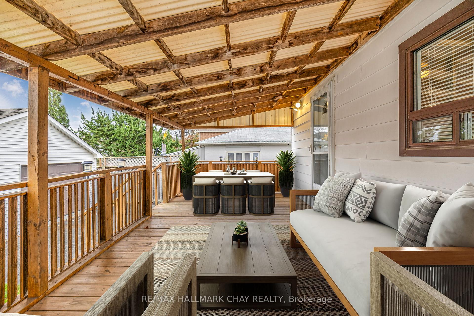

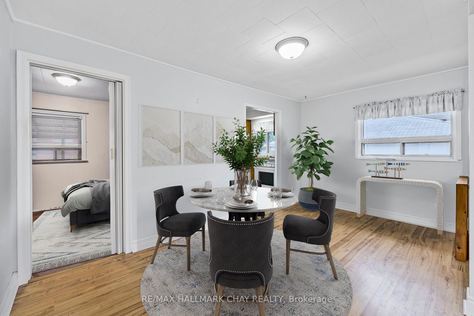

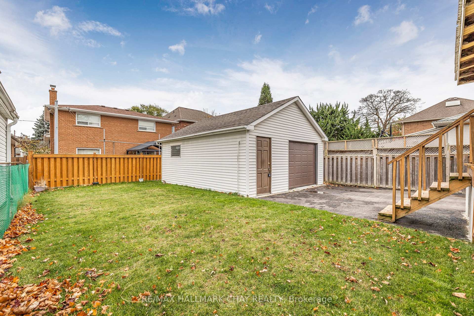
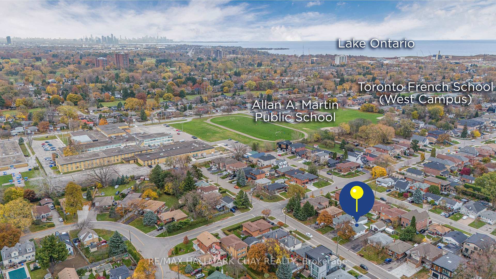


























| Charming Bungalow in the Highly Sought after Lakeview Community! Nestled amongst many multi-million dollar homes and sits on a premium 40'x 100' Mature Lot. This home has been immaculately maintained by the same owners for over 40 years! Bright Open Main Floor has spacious principle rooms & easy conversion to 2nd Bedroom or Office! Fully Finished Basement with Large Above Grade Windows, Rec Room, Wet Bar, Laundry & Bedroom! Enjoy meals out back on your Fully Covered back porch which adds to your living space! Detached Garage/ Workshop is perfect for hobby's or parking upto two cars! Fully Fenced Yard & Quiet Street! Mins to Long Branch GO, Lakeview Golf Course, Library & the Lake! Walk to Cawthra Park, Schools & Trails! Excellent Opportunity For First Time Home Buyers or Down Sizers!! Attn; Developers, Contractors & Builders this home has potential for Extensions or Re-build like many homes on the street have already done! |
| Extras: Lakeview Community is known for its perfect blend of urban amenities and verdant green spaces with access to serene waterfront trails. |
| Price | $799,900 |
| Taxes: | $4752.17 |
| Address: | 912 10th St , Mississauga, L5E 1S9, Ontario |
| Lot Size: | 40.06 x 100.14 (Feet) |
| Acreage: | < .50 |
| Directions/Cross Streets: | QEW & Cawthra Road |
| Rooms: | 8 |
| Bedrooms: | 1 |
| Bedrooms +: | 1 |
| Kitchens: | 1 |
| Family Room: | Y |
| Basement: | Finished, Sep Entrance |
| Property Type: | Detached |
| Style: | Bungalow |
| Exterior: | Stone |
| Garage Type: | Detached |
| (Parking/)Drive: | Available |
| Drive Parking Spaces: | 3 |
| Pool: | None |
| Property Features: | Fenced Yard, Grnbelt/Conserv, Place Of Worship, Rec Centre, School |
| Fireplace/Stove: | N |
| Heat Source: | Gas |
| Heat Type: | Forced Air |
| Central Air Conditioning: | Central Air |
| Laundry Level: | Lower |
| Sewers: | Sewers |
| Water: | Municipal |
| Utilities-Cable: | A |
| Utilities-Hydro: | Y |
| Utilities-Gas: | Y |
| Utilities-Telephone: | A |
$
%
Years
This calculator is for demonstration purposes only. Always consult a professional
financial advisor before making personal financial decisions.
| Although the information displayed is believed to be accurate, no warranties or representations are made of any kind. |
| RE/MAX HALLMARK CHAY REALTY |
- Listing -1 of 0
|
|

Zannatal Ferdoush
Sales Representative
Dir:
647-528-1201
Bus:
647-528-1201
| Virtual Tour | Book Showing | Email a Friend |
Jump To:
At a Glance:
| Type: | Freehold - Detached |
| Area: | Peel |
| Municipality: | Mississauga |
| Neighbourhood: | Lakeview |
| Style: | Bungalow |
| Lot Size: | 40.06 x 100.14(Feet) |
| Approximate Age: | |
| Tax: | $4,752.17 |
| Maintenance Fee: | $0 |
| Beds: | 1+1 |
| Baths: | 1 |
| Garage: | 0 |
| Fireplace: | N |
| Air Conditioning: | |
| Pool: | None |
Locatin Map:
Payment Calculator:

Listing added to your favorite list
Looking for resale homes?

By agreeing to Terms of Use, you will have ability to search up to 236927 listings and access to richer information than found on REALTOR.ca through my website.

