$3,500
Available - For Rent
Listing ID: E10428850
8 Canary St , Whitby, L1R 0K2, Ontario
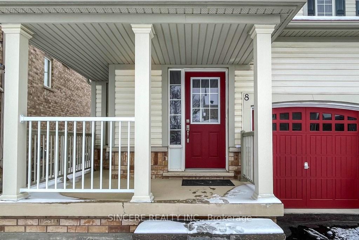
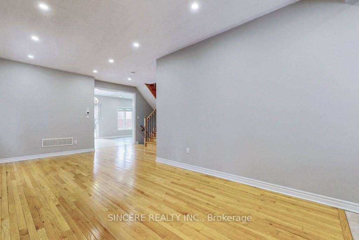
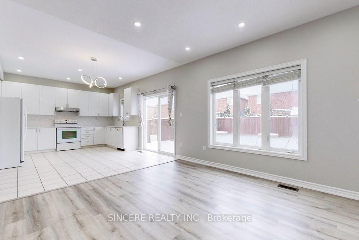
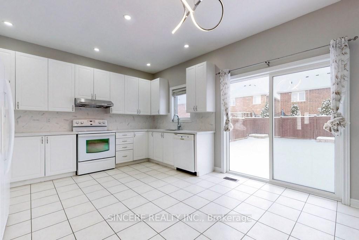
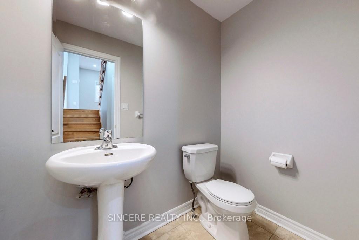
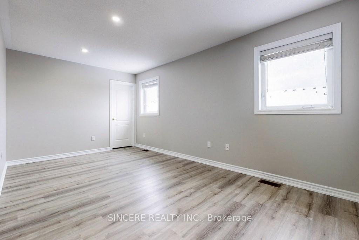
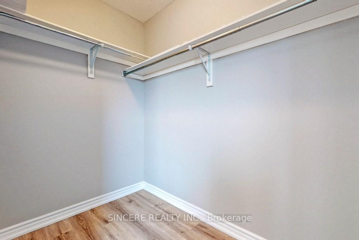
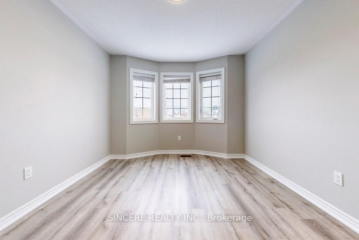
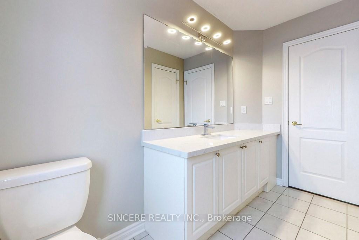
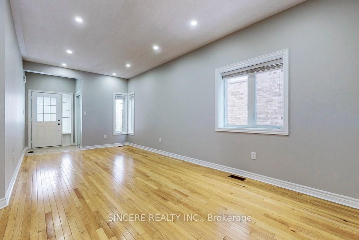
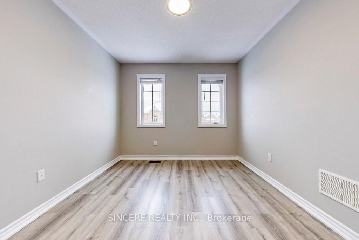
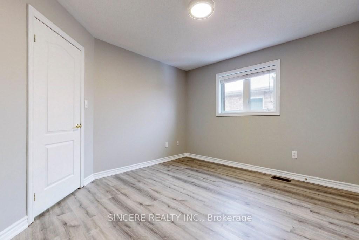
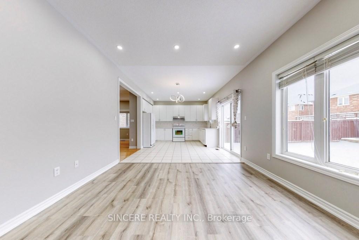
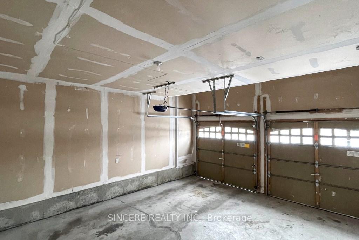
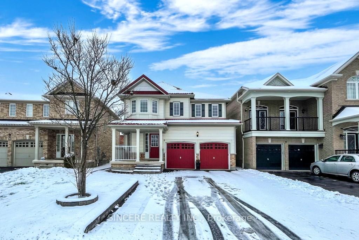
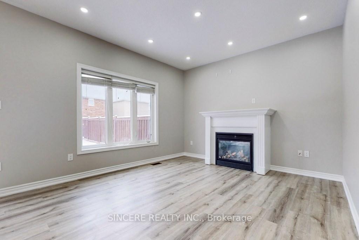
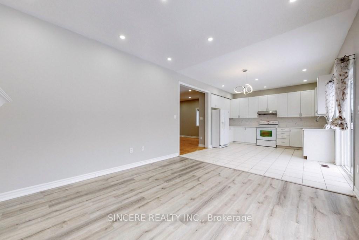
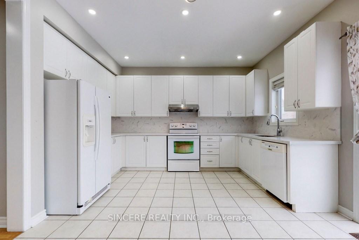
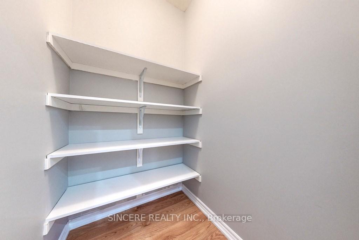
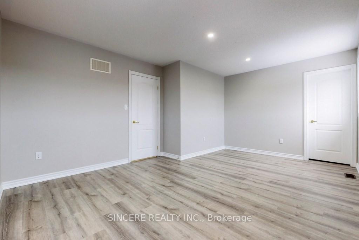
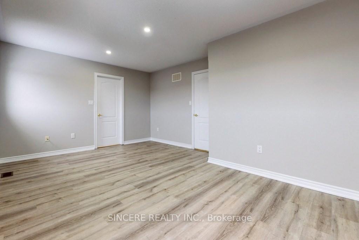
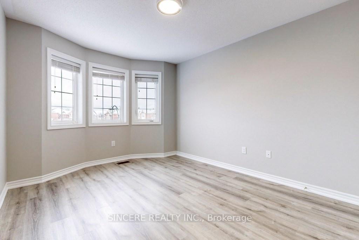
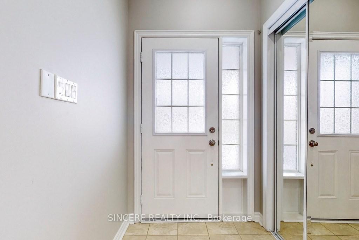
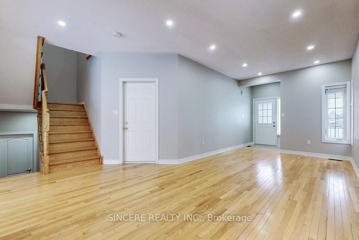
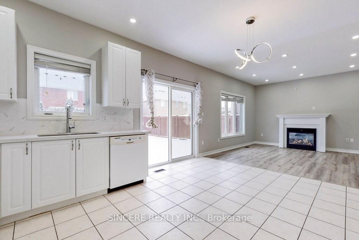
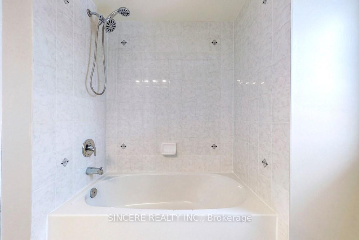
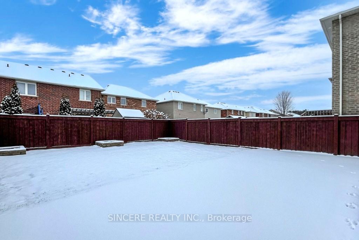
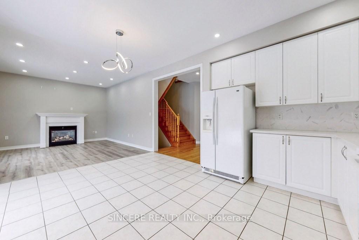
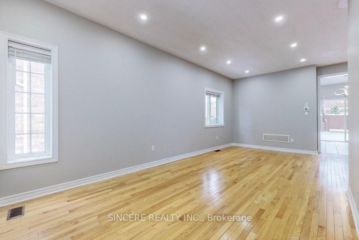
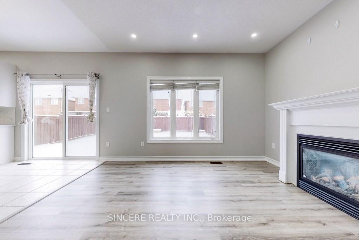
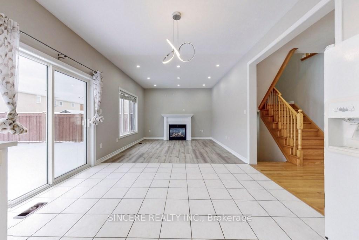
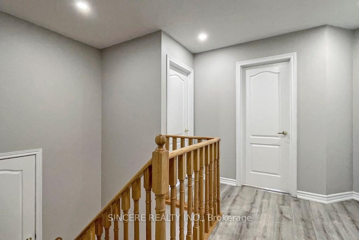
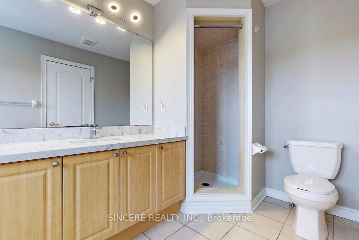
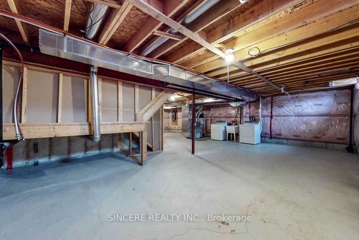
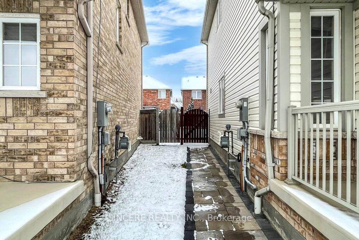
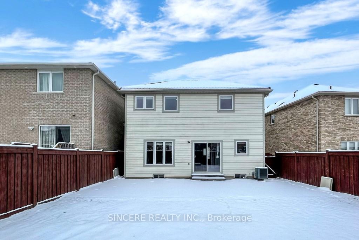
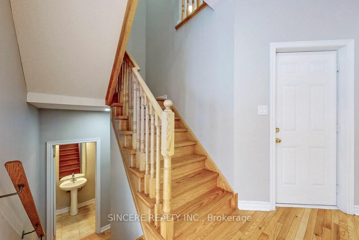
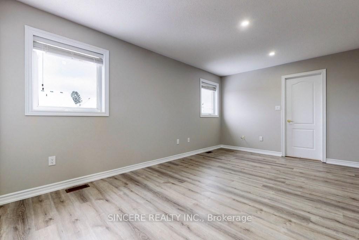
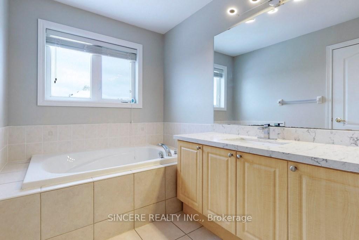
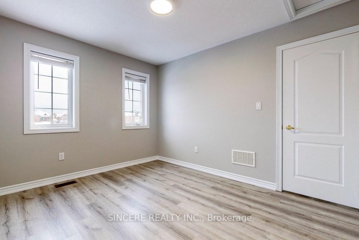








































| Newer Vinyl Floors (in 2022, Family + all 4 Bedrooms), Newer Hardwood Stair Case, Granite Counters Kitchen + Newer Ranged Hood Fan + Huge Breakfast Area + W/O to Backyard Patio, Large Family Room with Big Window, 4 Bedrooms, MBR has 4-Pc Ensuite Bath, 2-Car Garage + Wide Double Driveway + No Side Walk, Non-Smoker/No Pet(s) please, ***Photos taken before Tenanted*** |
| Extras: Fridge, Stove, New Ranged Hood Fan, Washer, Dryer, Hot Water Tank (Rental), All Elfs & Window Blinds; Tenant Pays For Hydro/Gas/Water/Water Heater Rental/Garbage Removal/Snow Removal/Lawn Care/Tenant Insurance (Mandatory); |
| Price | $3,500 |
| Address: | 8 Canary St , Whitby, L1R 0K2, Ontario |
| Lot Size: | 35.70 x 104.99 (Feet) |
| Directions/Cross Streets: | Baldwin St & Taunton Rd |
| Rooms: | 8 |
| Bedrooms: | 4 |
| Bedrooms +: | |
| Kitchens: | 1 |
| Family Room: | Y |
| Basement: | Unfinished |
| Furnished: | N |
| Property Type: | Detached |
| Style: | 2-Storey |
| Exterior: | Other, Vinyl Siding |
| Garage Type: | Built-In |
| (Parking/)Drive: | Pvt Double |
| Drive Parking Spaces: | 2 |
| Pool: | None |
| Private Entrance: | Y |
| Laundry Access: | Ensuite |
| Approximatly Square Footage: | 1500-2000 |
| Property Features: | Fenced Yard, Park, Public Transit, School |
| Parking Included: | Y |
| Fireplace/Stove: | Y |
| Heat Source: | Gas |
| Heat Type: | Forced Air |
| Central Air Conditioning: | Central Air |
| Laundry Level: | Lower |
| Sewers: | Sewers |
| Water: | Municipal |
| Utilities-Cable: | Y |
| Utilities-Hydro: | Y |
| Utilities-Gas: | Y |
| Utilities-Telephone: | Y |
| Although the information displayed is believed to be accurate, no warranties or representations are made of any kind. |
| SINCERE REALTY INC. |
- Listing -1 of 0
|
|

Zannatal Ferdoush
Sales Representative
Dir:
647-528-1201
Bus:
647-528-1201
| Virtual Tour | Book Showing | Email a Friend |
Jump To:
At a Glance:
| Type: | Freehold - Detached |
| Area: | Durham |
| Municipality: | Whitby |
| Neighbourhood: | Taunton North |
| Style: | 2-Storey |
| Lot Size: | 35.70 x 104.99(Feet) |
| Approximate Age: | |
| Tax: | $0 |
| Maintenance Fee: | $0 |
| Beds: | 4 |
| Baths: | 3 |
| Garage: | 0 |
| Fireplace: | Y |
| Air Conditioning: | |
| Pool: | None |
Locatin Map:

Listing added to your favorite list
Looking for resale homes?

By agreeing to Terms of Use, you will have ability to search up to 236927 listings and access to richer information than found on REALTOR.ca through my website.

