$1,695,000
Available - For Sale
Listing ID: N9366744
155 Mapes Ave , Vaughan, L4L 8R9, Ontario
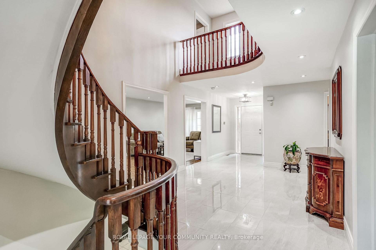
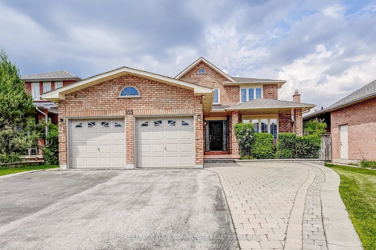
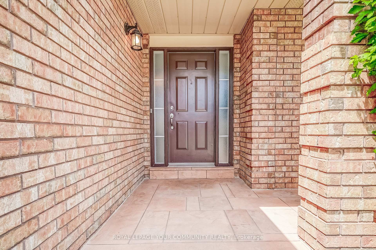
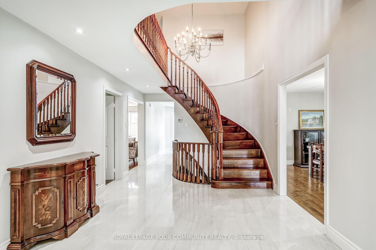
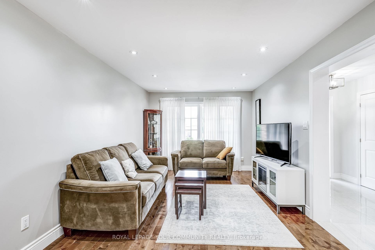
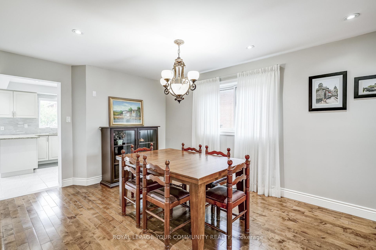
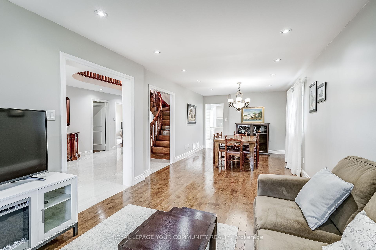
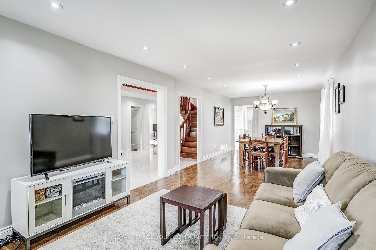
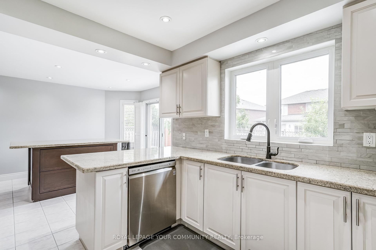
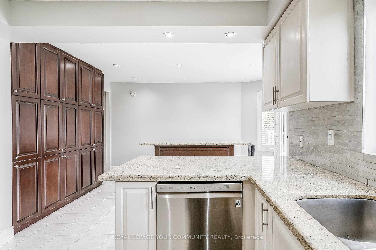

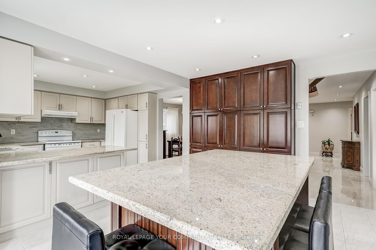
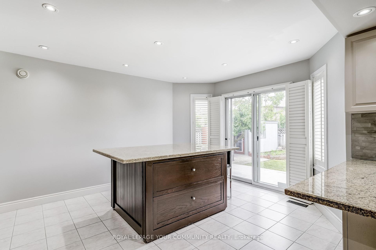
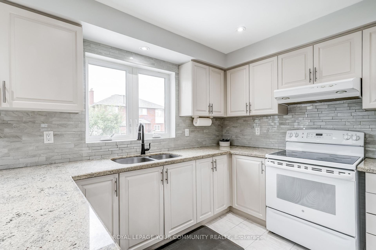
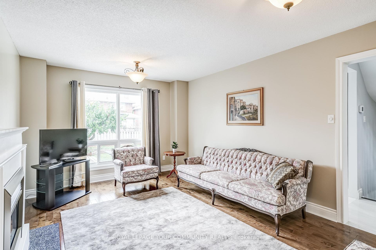
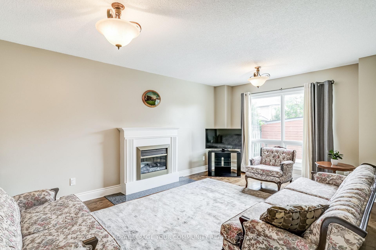
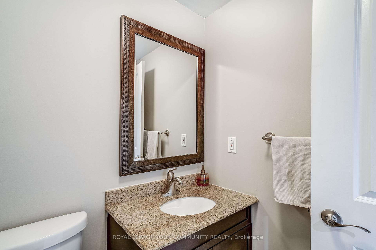
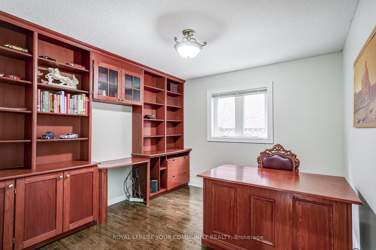
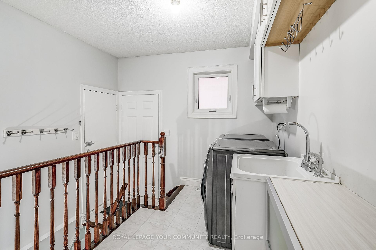
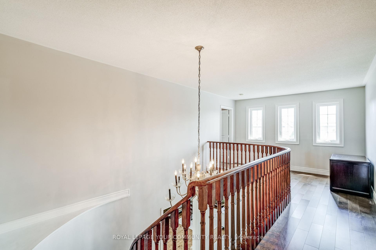
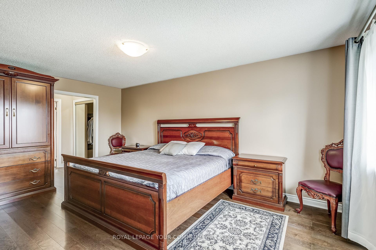
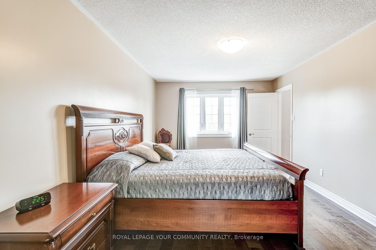
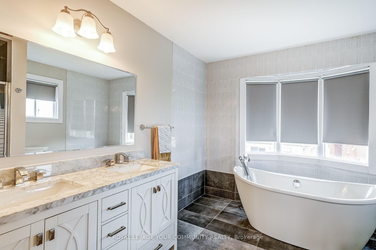
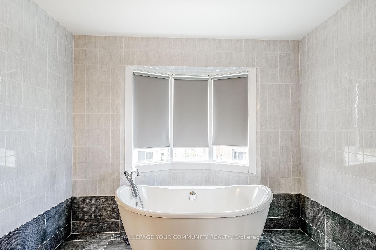
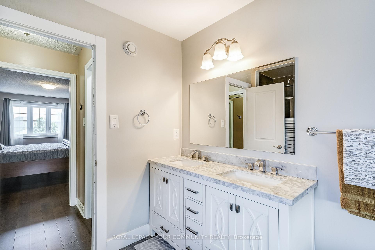
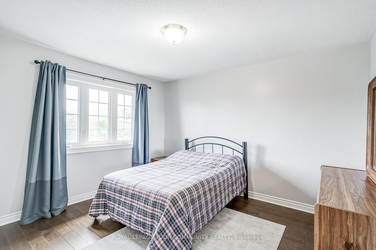
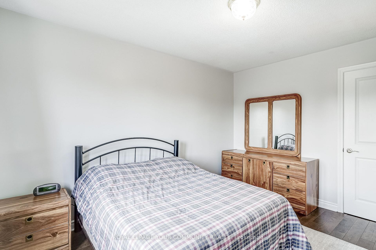
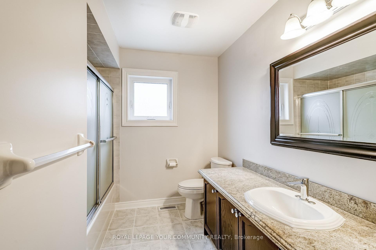
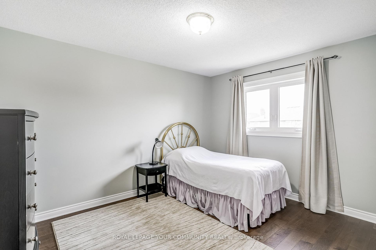
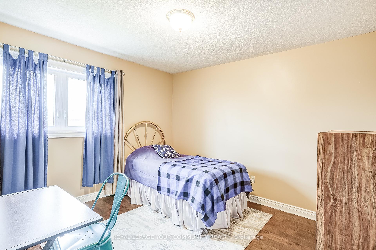

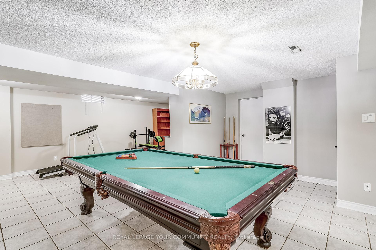
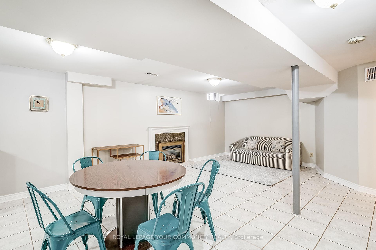
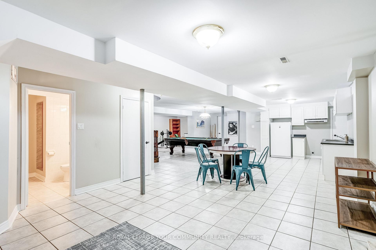
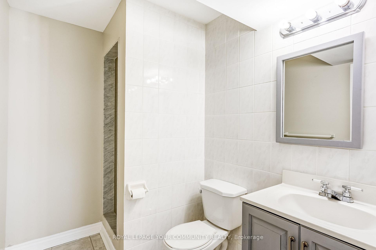
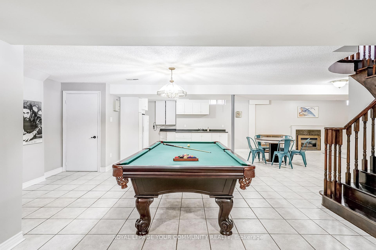
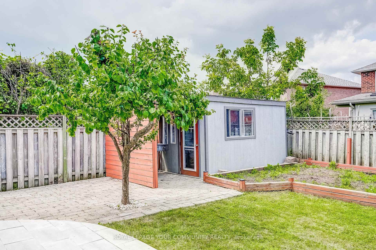
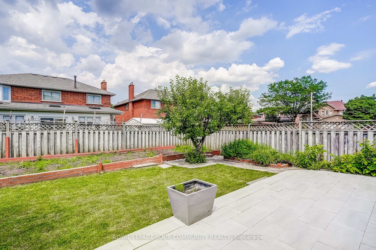
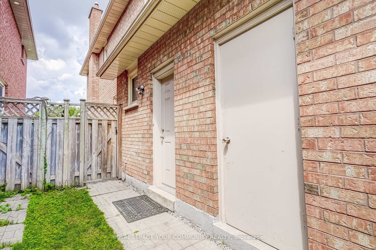
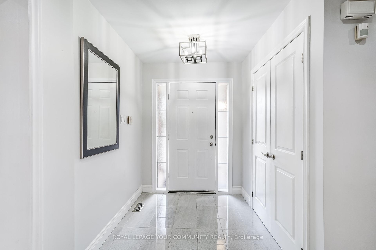








































| This 1-owner home demonstrates pride of ownership throughout! Just a few of the many upgrades this home has received over the years include upgraded flooring, pot lights, and larger windows to allow natural light to shine through the entire home. Main floor has a great open concept layout with large spaces for entertaining, a grand entrance w/ spiral oak stairs, and an open concept kitchen. Den has built-in bookcase; can be converted into additional bedroom. 2nd floor features 4 large bedrooms including the primary bedroom with his + her closets and a full private Ensuite washroom. Open concept finished basement with separate entrance has full kitchen, washroom, and bedroom. Large driveway with 2 car garage (includes 2 separate automatic garage door openers). Large backyard with custom-built shed with mature apple and prune trees. Features oversized patio perfect for entertaining with gas line for BBQ. Located on quiet street with easy access to parks, highways, schools, shopping. |
| Extras: Upgraded Windows, Shingles (2023), Backyard BBQ Gas Line. |
| Price | $1,695,000 |
| Taxes: | $5915.24 |
| Address: | 155 Mapes Ave , Vaughan, L4L 8R9, Ontario |
| Lot Size: | 45.93 x 123.56 (Feet) |
| Acreage: | < .50 |
| Directions/Cross Streets: | Hwy 27/Langstaff |
| Rooms: | 15 |
| Rooms +: | 5 |
| Bedrooms: | 5 |
| Bedrooms +: | 1 |
| Kitchens: | 1 |
| Kitchens +: | 1 |
| Family Room: | Y |
| Basement: | Finished, Sep Entrance |
| Property Type: | Detached |
| Style: | 2-Storey |
| Exterior: | Brick |
| Garage Type: | Attached |
| (Parking/)Drive: | Pvt Double |
| Drive Parking Spaces: | 6 |
| Pool: | None |
| Other Structures: | Workshop |
| Approximatly Square Footage: | 3000-3500 |
| Property Features: | Fenced Yard, Hospital, Park, Public Transit, Rec Centre, School |
| Fireplace/Stove: | Y |
| Heat Source: | Gas |
| Heat Type: | Forced Air |
| Central Air Conditioning: | Central Air |
| Laundry Level: | Main |
| Elevator Lift: | N |
| Sewers: | Sewers |
| Water: | Municipal |
| Utilities-Cable: | Y |
| Utilities-Hydro: | Y |
| Utilities-Telephone: | Y |
$
%
Years
This calculator is for demonstration purposes only. Always consult a professional
financial advisor before making personal financial decisions.
| Although the information displayed is believed to be accurate, no warranties or representations are made of any kind. |
| ROYAL LEPAGE YOUR COMMUNITY REALTY |
- Listing -1 of 0
|
|

Zannatal Ferdoush
Sales Representative
Dir:
647-528-1201
Bus:
647-528-1201
| Book Showing | Email a Friend |
Jump To:
At a Glance:
| Type: | Freehold - Detached |
| Area: | York |
| Municipality: | Vaughan |
| Neighbourhood: | West Woodbridge |
| Style: | 2-Storey |
| Lot Size: | 45.93 x 123.56(Feet) |
| Approximate Age: | |
| Tax: | $5,915.24 |
| Maintenance Fee: | $0 |
| Beds: | 5+1 |
| Baths: | 4 |
| Garage: | 0 |
| Fireplace: | Y |
| Air Conditioning: | |
| Pool: | None |
Locatin Map:
Payment Calculator:

Listing added to your favorite list
Looking for resale homes?

By agreeing to Terms of Use, you will have ability to search up to 236927 listings and access to richer information than found on REALTOR.ca through my website.

