$1,849,000
Available - For Sale
Listing ID: C9861577
812 Duplex Ave , Toronto, M4R 1W7, Ontario
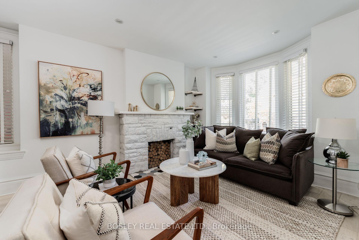
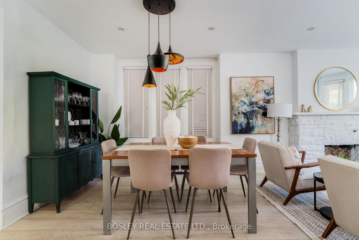
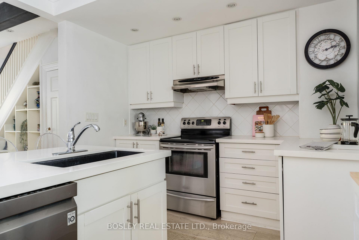
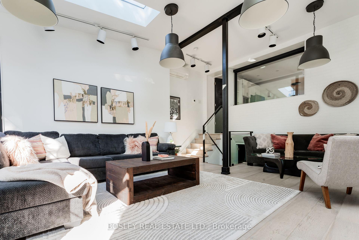
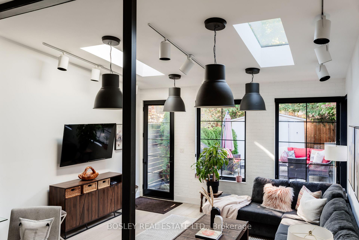
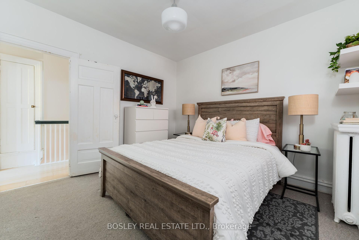
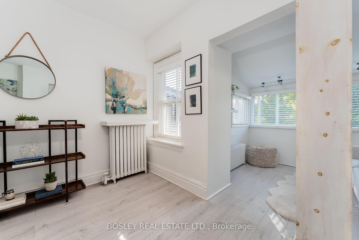
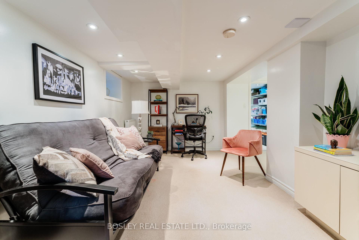
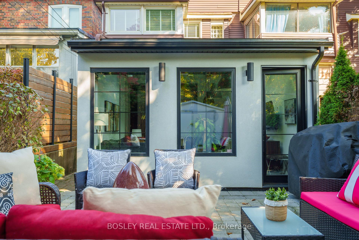
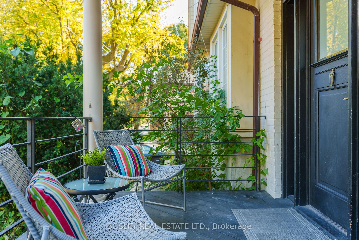
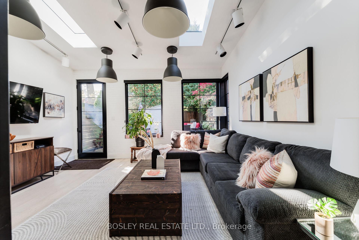
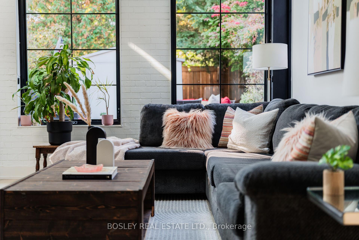
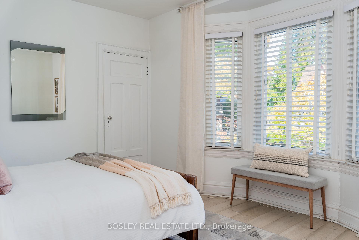
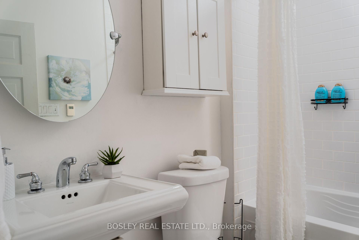
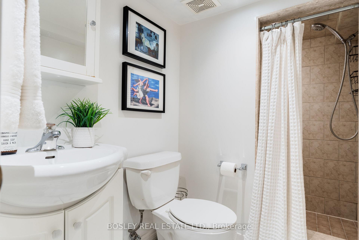
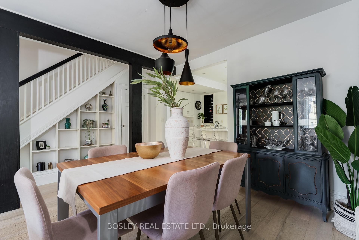
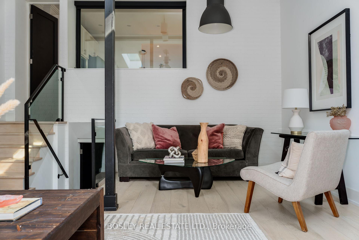
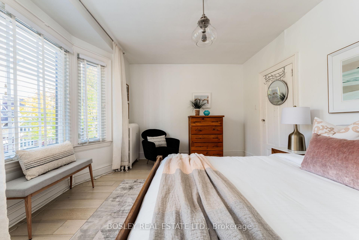
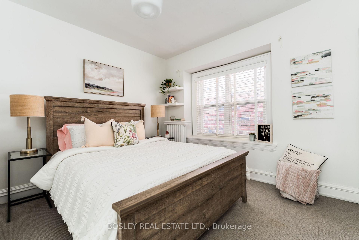
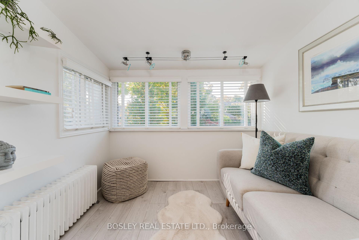
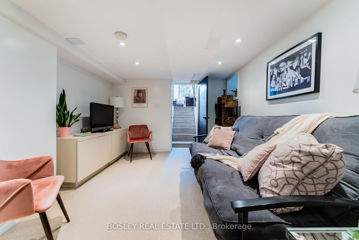
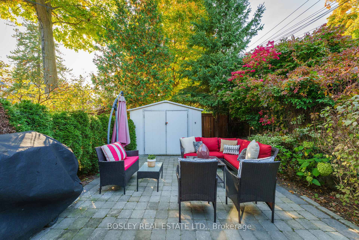
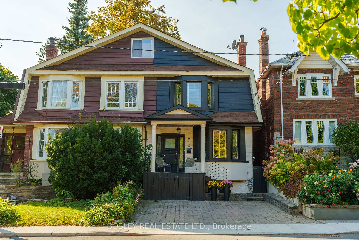
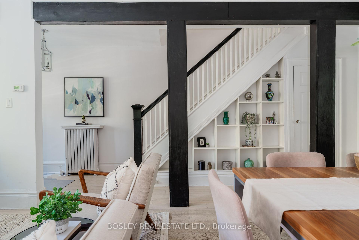
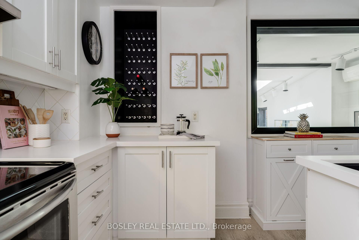
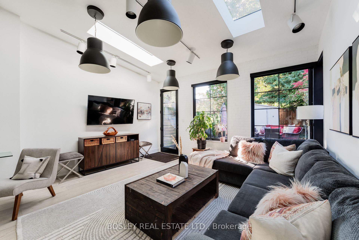
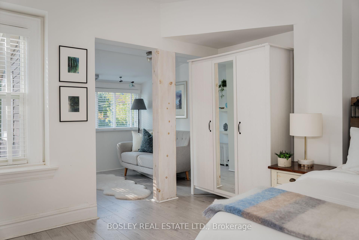
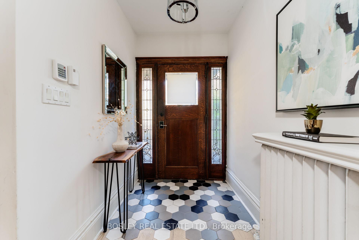
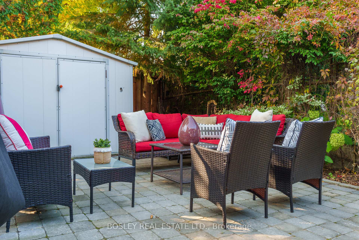
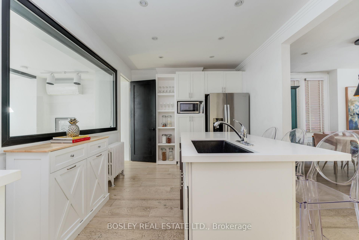
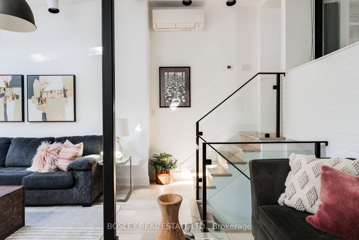
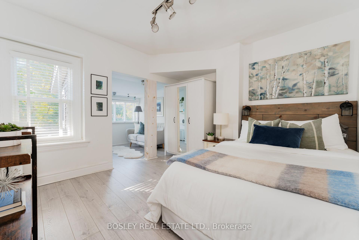
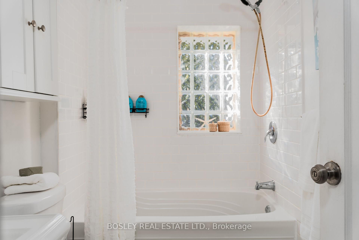
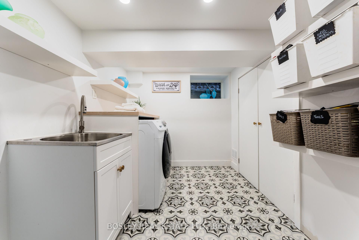
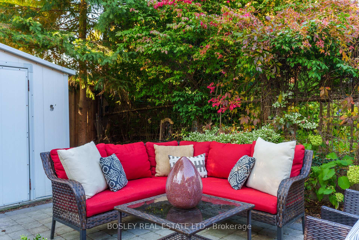
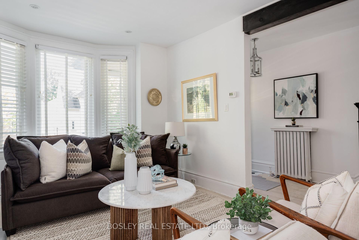
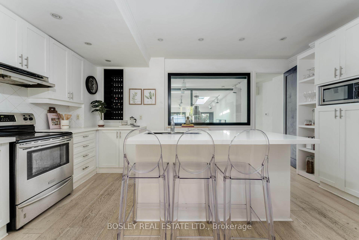
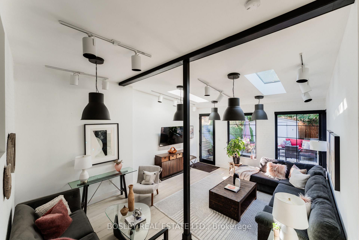
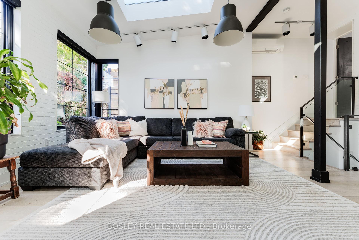
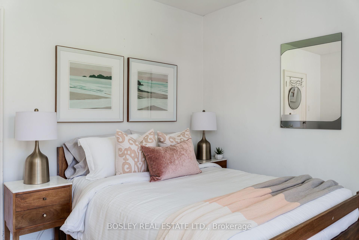








































| Welcome To 812 Duplex Avenue, A Beautifully Renovated 3+1 Bedroom Home That Is Perfect For Modern Family Living! Step Inside To Discover An Inviting Open Concept Living And Dining Area Featuring The Original Fireplace And A Large Bay Window, Bringing In Plenty Of Natural Light. The Kitchen Is Highly Functional Offering Ample Storage And A Large Island, Ideal For Cooking And Gathering. The True Heart Of The Home Is A Stunning Sunken Family Room, Designed By Izen Architecture Group In 2018. It Boasts Vaulted Ceilings, Two Skylights, And A Walk-Out To The Backyard Ideal For Indoor-Outdoor Living. Upstairs, You'll Find Three Spacious Bedrooms With Ample Storage, Providing Comfort For The Whole Family. The Fully Finished Basement Offers Even More Living Space, A 3-Piece Bathroom, And An Upgraded Laundry Room. Rounding Out This Beautiful Home Is A Low-Maintenance Backyard Perfect For Entertaining And The Convenience Of Legal Front Pad Parking. This House Is A Blend Of Thoughtful Design And Functionality, Waiting To Welcome Its New Owners! |
| Extras: Unbeatable Location - Situated Amongst The Best Public And Private Schools (John Ross Robertson & Lawrence Park). Just Steps to Yonge St. Shops and Restaurants, TTC, Ravines, Parks - Everything You Could Need Right At Your Fingertips. |
| Price | $1,849,000 |
| Taxes: | $9398.90 |
| Address: | 812 Duplex Ave , Toronto, M4R 1W7, Ontario |
| Lot Size: | 21.00 x 100.00 (Feet) |
| Directions/Cross Streets: | Glencarin Ave/ Yonge St |
| Rooms: | 8 |
| Rooms +: | 2 |
| Bedrooms: | 3 |
| Bedrooms +: | 1 |
| Kitchens: | 1 |
| Family Room: | Y |
| Basement: | Finished, Full |
| Property Type: | Semi-Detached |
| Style: | 2-Storey |
| Exterior: | Brick |
| Garage Type: | None |
| (Parking/)Drive: | Front Yard |
| Drive Parking Spaces: | 1 |
| Pool: | None |
| Other Structures: | Garden Shed |
| Property Features: | Golf, Hospital, Park, Public Transit, Ravine, Rec Centre |
| Fireplace/Stove: | N |
| Heat Source: | Gas |
| Heat Type: | Radiant |
| Central Air Conditioning: | Wall Unit |
| Laundry Level: | Lower |
| Sewers: | Sewers |
| Water: | Municipal |
$
%
Years
This calculator is for demonstration purposes only. Always consult a professional
financial advisor before making personal financial decisions.
| Although the information displayed is believed to be accurate, no warranties or representations are made of any kind. |
| BOSLEY REAL ESTATE LTD. |
- Listing -1 of 0
|
|

Zannatal Ferdoush
Sales Representative
Dir:
647-528-1201
Bus:
647-528-1201
| Book Showing | Email a Friend |
Jump To:
At a Glance:
| Type: | Freehold - Semi-Detached |
| Area: | Toronto |
| Municipality: | Toronto |
| Neighbourhood: | Lawrence Park South |
| Style: | 2-Storey |
| Lot Size: | 21.00 x 100.00(Feet) |
| Approximate Age: | |
| Tax: | $9,398.9 |
| Maintenance Fee: | $0 |
| Beds: | 3+1 |
| Baths: | 2 |
| Garage: | 0 |
| Fireplace: | N |
| Air Conditioning: | |
| Pool: | None |
Locatin Map:
Payment Calculator:

Listing added to your favorite list
Looking for resale homes?

By agreeing to Terms of Use, you will have ability to search up to 236927 listings and access to richer information than found on REALTOR.ca through my website.

