$1,099,900
Available - For Sale
Listing ID: X9308593
24 Bruce St , Hamilton, L8P 3M6, Ontario
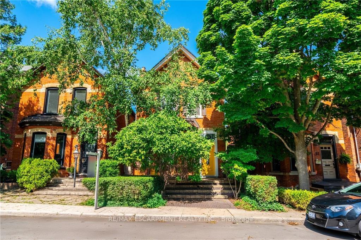
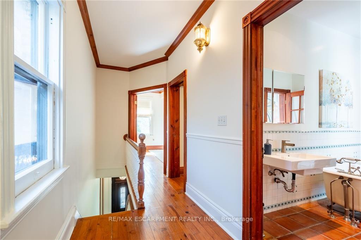
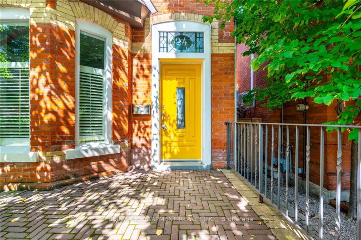
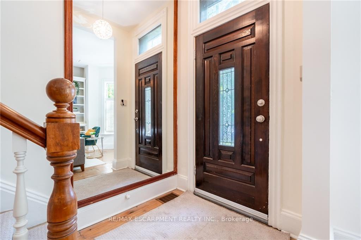
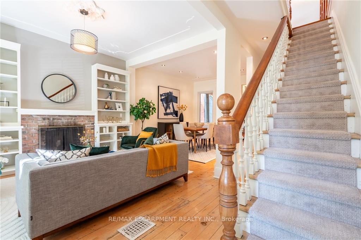
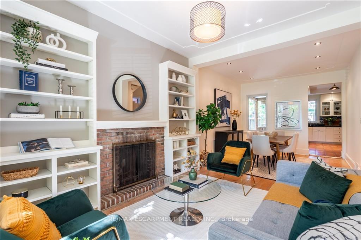
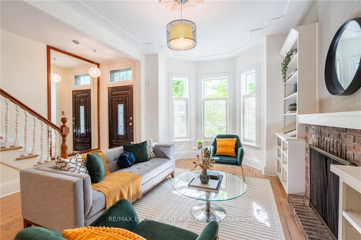
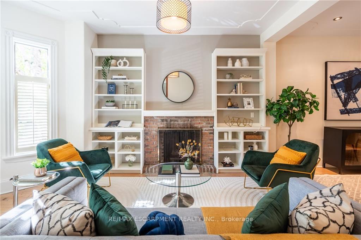
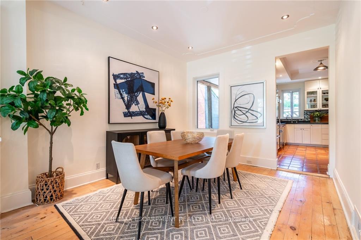
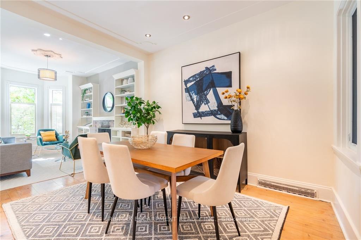
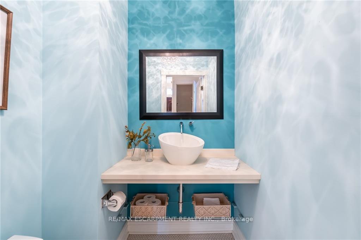
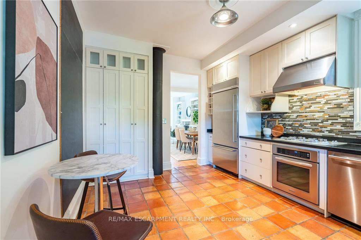
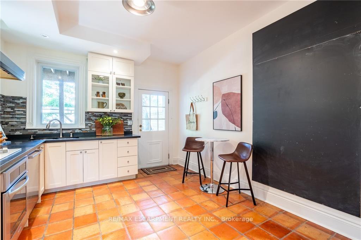
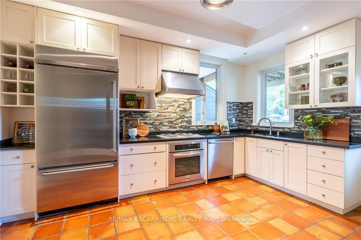
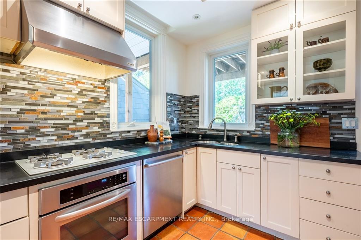
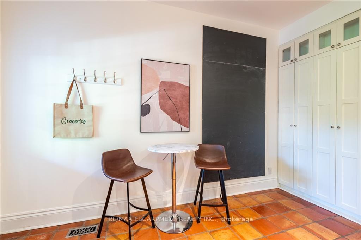
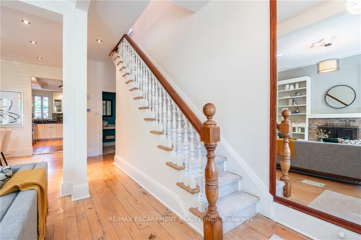
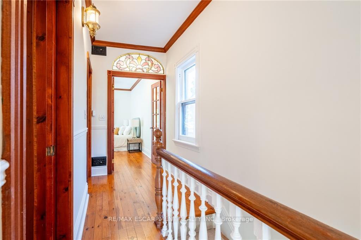
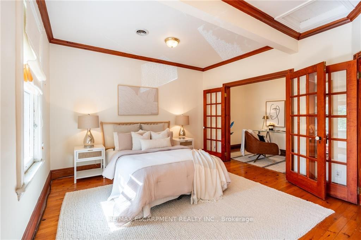
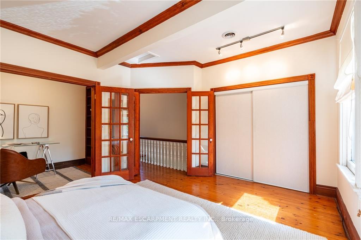
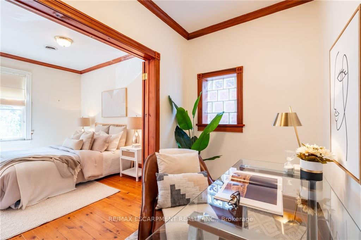
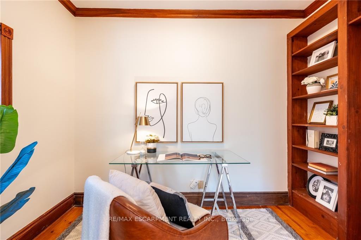
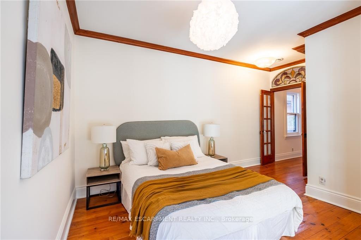
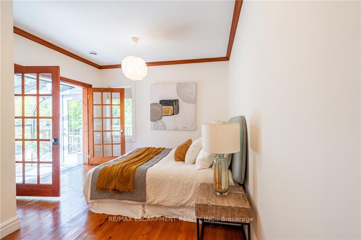
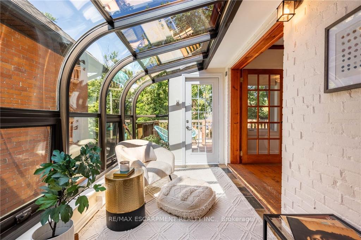
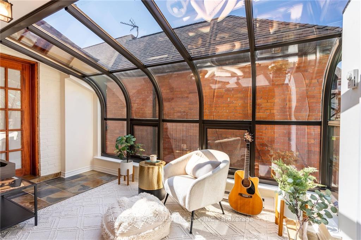
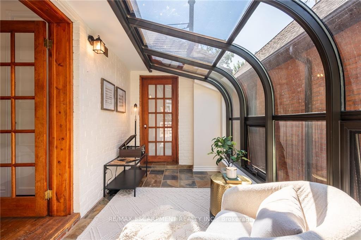
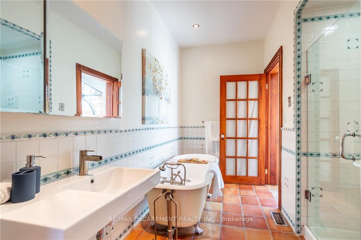
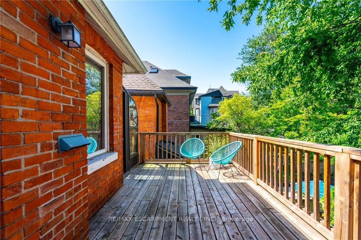
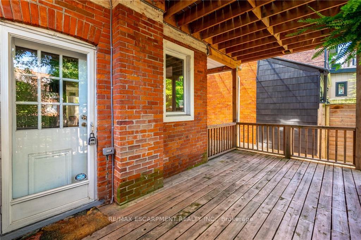
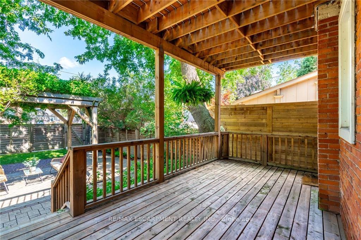
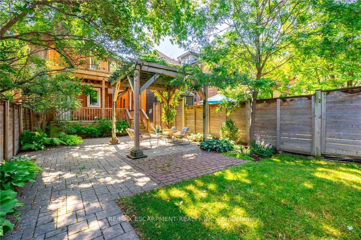
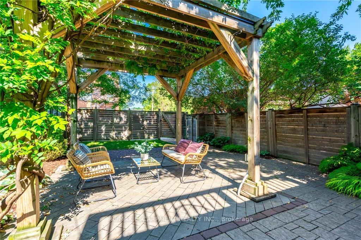
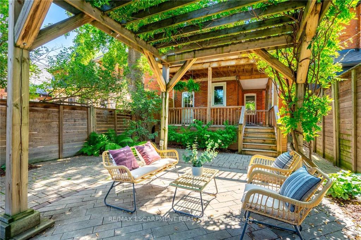
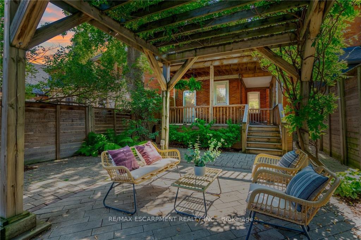
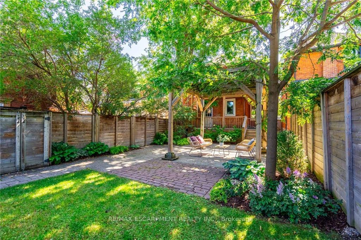
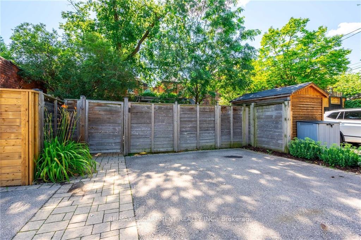
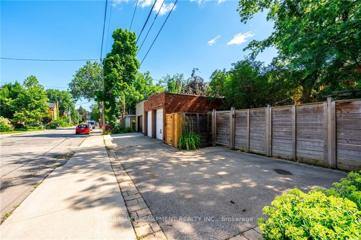
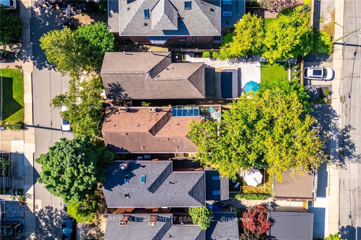
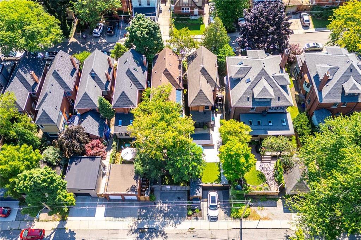
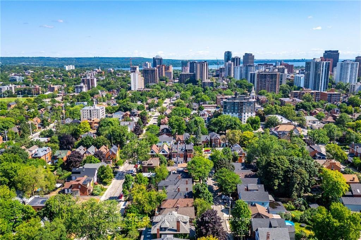









































| Welcome to this charming 2-storey brick century home, a delightful blend of historic elegance and modern convenience. Step inside to discover original white-washed pine floors that beautifully complement the homes vintage character. Inside, the eat-in kitchen is a chefs delight with terracotta tile floors and crisp white cabinetry while the open living/dining room feels light and airy with nearly 10' ceilings and stately built-ins. This home exudes charm with its stained glass transom windows, elegant pocket doors, built-in bookcases and stately crown moldings, while the extensive use of French doors invites abundant natural light. The second level boasts two optional principal suites: one offers an adjoining room perfect for a home office or nursery, while the other features double doors leading to a stunning solarium with an open-air deck. This suite also includes ensuite privilege to a luxurious main family bath, complete with a classic clawfoot tub, a contemporary floating vanity, and soft Portuguese tiles. The homes enchanting landscaped grounds include a herringbone front patio, covered back deck and a stone patio with a charming pergola, all surrounded by lush greenery. Conveniently located off Hess St is a privately owned rear driveway with two car parking. This highly desirable location is walking distance to schools and the trendy shops and restaurants of Locke Street. Experience the perfect fusion of old-world charm and modern comforts here at 24 Bruce Street. |
| Price | $1,099,900 |
| Taxes: | $6212.00 |
| Address: | 24 Bruce St , Hamilton, L8P 3M6, Ontario |
| Lot Size: | 25.00 x 104.45 (Feet) |
| Acreage: | < .50 |
| Directions/Cross Streets: | Aberdeen |
| Rooms: | 6 |
| Bedrooms: | 2 |
| Bedrooms +: | |
| Kitchens: | 1 |
| Family Room: | N |
| Basement: | Full, Unfinished |
| Approximatly Age: | 100+ |
| Property Type: | Detached |
| Style: | 2-Storey |
| Exterior: | Brick |
| Garage Type: | None |
| (Parking/)Drive: | Private |
| Drive Parking Spaces: | 2 |
| Pool: | None |
| Approximatly Age: | 100+ |
| Property Features: | Level, Place Of Worship, Public Transit, School |
| Fireplace/Stove: | Y |
| Heat Source: | Gas |
| Heat Type: | Forced Air |
| Central Air Conditioning: | Central Air |
| Sewers: | Sewers |
| Water: | Municipal |
$
%
Years
This calculator is for demonstration purposes only. Always consult a professional
financial advisor before making personal financial decisions.
| Although the information displayed is believed to be accurate, no warranties or representations are made of any kind. |
| RE/MAX ESCARPMENT REALTY INC. |
- Listing -1 of 0
|
|

Zannatal Ferdoush
Sales Representative
Dir:
647-528-1201
Bus:
647-528-1201
| Virtual Tour | Book Showing | Email a Friend |
Jump To:
At a Glance:
| Type: | Freehold - Detached |
| Area: | Hamilton |
| Municipality: | Hamilton |
| Neighbourhood: | Durand |
| Style: | 2-Storey |
| Lot Size: | 25.00 x 104.45(Feet) |
| Approximate Age: | 100+ |
| Tax: | $6,212 |
| Maintenance Fee: | $0 |
| Beds: | 2 |
| Baths: | 2 |
| Garage: | 0 |
| Fireplace: | Y |
| Air Conditioning: | |
| Pool: | None |
Locatin Map:
Payment Calculator:

Listing added to your favorite list
Looking for resale homes?

By agreeing to Terms of Use, you will have ability to search up to 236927 listings and access to richer information than found on REALTOR.ca through my website.

