$974,900
Available - For Sale
Listing ID: X10428690
217 Elmira Rd South , Guelph, N1K 1R1, Ontario
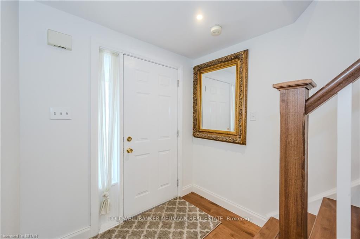
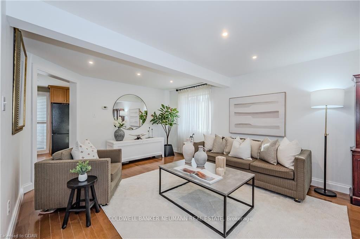
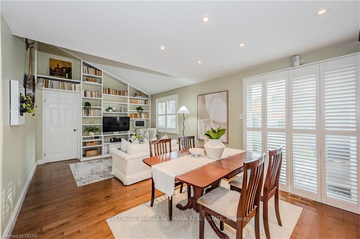
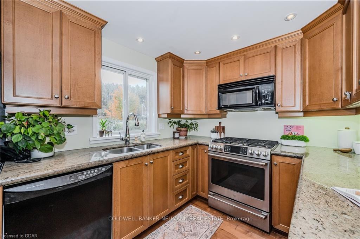
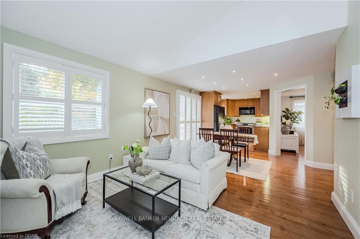
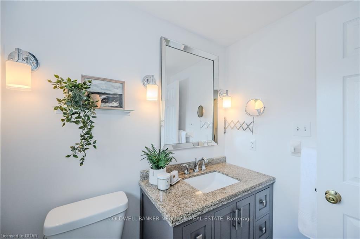
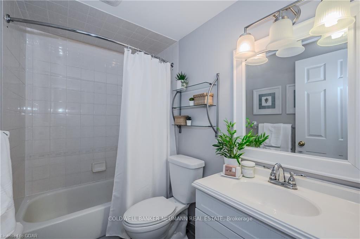
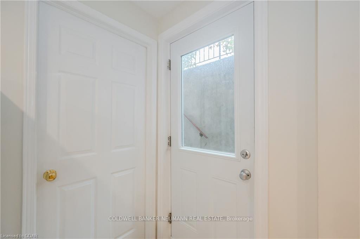
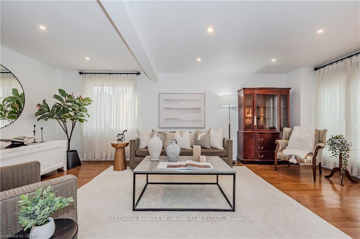
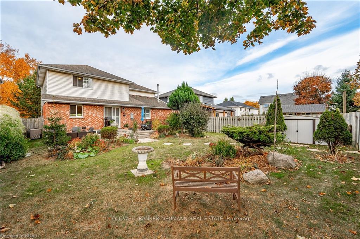
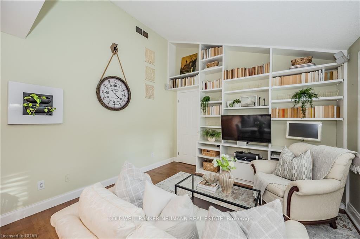
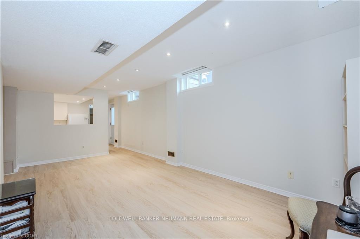
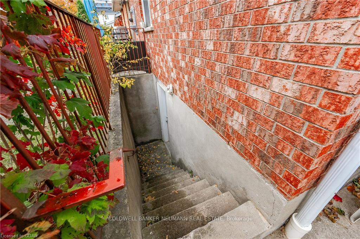
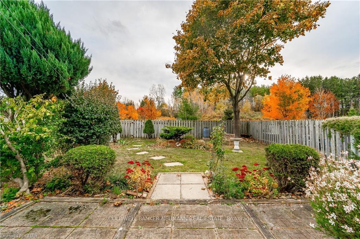
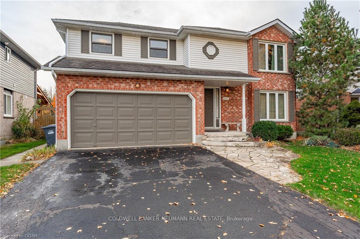
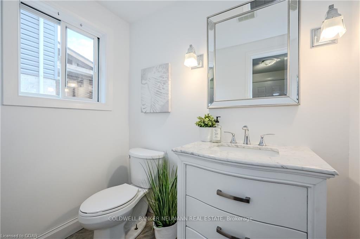
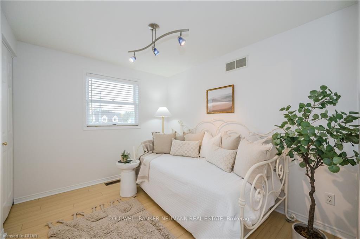
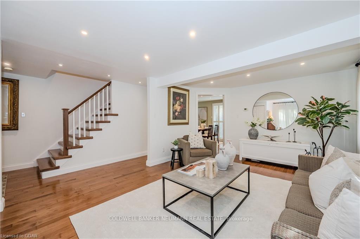
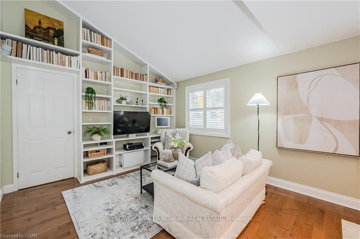
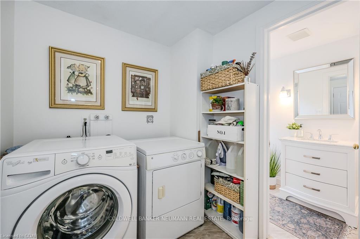
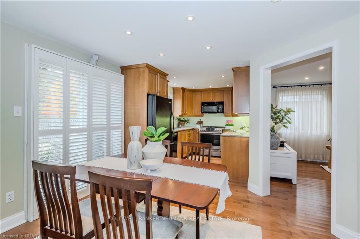
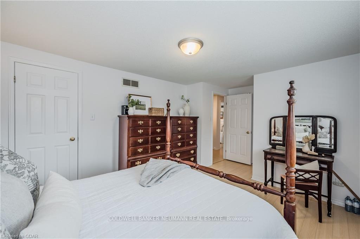
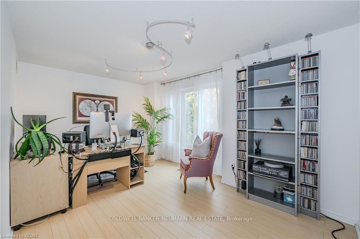
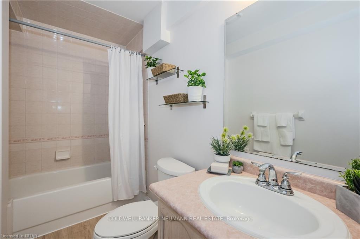
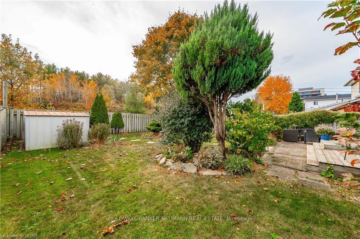
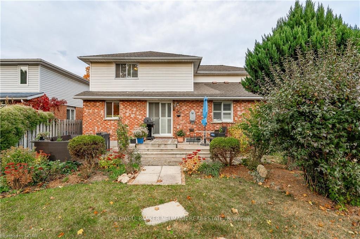
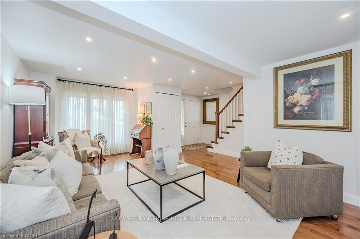
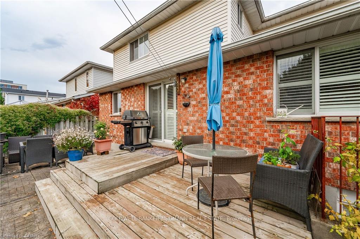
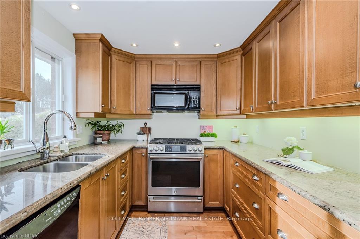
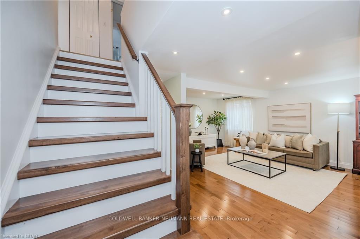
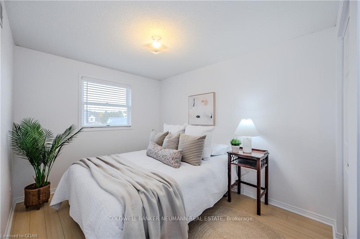
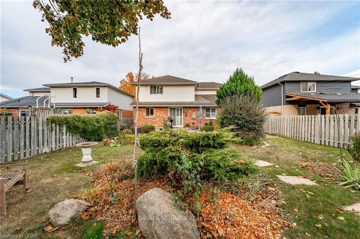
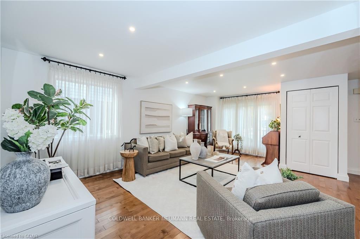
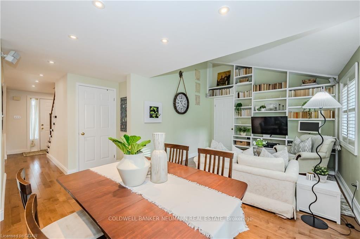
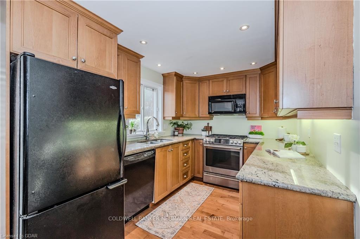
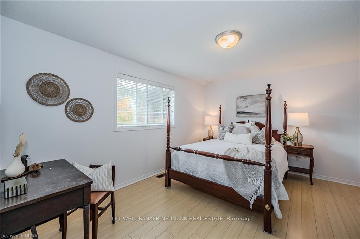
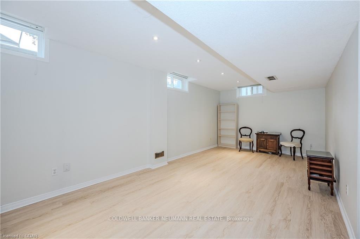
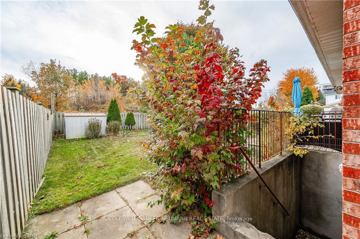
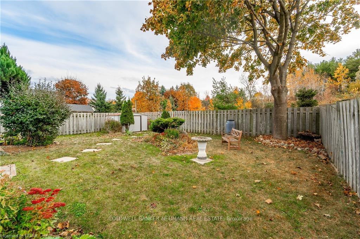
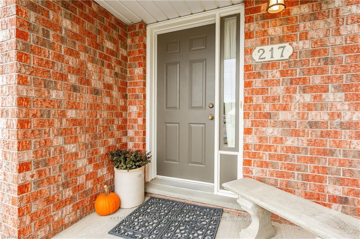








































| From the moment you arrive, the landscaped front walkway welcomes you into a bright and welcoming home featuring elegant hardwood floors that flow seamlessly through the main level. The inviting living room creates a warm hug like first impression, while the eat-in kitchen and family room, with its vaulted ceilings and built in book shelves add character. The sliding doors off the kitchen, lead to a fully fenced backyard retreat with decking, gas line for the BBQ, meticulously designed perennial gardens and picturesque treetop views. The kitchen is a cook's dream, offering granite counter tops, maple cabinetry, a gas stove, and a highly functional layout. Additional main-floor highlights include a convenient laundry room and powder room. Upstairs, the solid wood staircase leads to a carpet-free level with four generously sized bedrooms. The primary suite impresses with a walk-in closet and a private ensuite. One of the bedrooms is currently set up as a home office, providing a versatile space for work or study. The finished basement, complete with a separate entrance from the backyard, is brimming with potential. Whether you envision a home business, in-law suite, or additional living space, its ready to accommodate. This level features a spacious recreation room, a bedroom with brand-new luxury vinyl flooring, and an abundance of natural light. The expansive driveway is set back from the road, offering a quiet, private setting. All the conveniences of city living are within easy reach, including a 9 min walk to the West End Recreation Center, Zehrs, Costco, and a variety of restaurants just minutes away. |
| Price | $974,900 |
| Taxes: | $5322.00 |
| Address: | 217 Elmira Rd South , Guelph, N1K 1R1, Ontario |
| Lot Size: | 50.52 x 109.91 (Feet) |
| Directions/Cross Streets: | This property runs on the part of Elmira that goes in between Paisley & Fife. Very close to Freshmea |
| Rooms: | 13 |
| Bedrooms: | 4 |
| Bedrooms +: | 1 |
| Kitchens: | 1 |
| Family Room: | Y |
| Basement: | Finished, Full |
| Property Type: | Detached |
| Style: | 2-Storey |
| Exterior: | Alum Siding, Brick |
| Garage Type: | Attached |
| Drive Parking Spaces: | 4 |
| Pool: | None |
| Fireplace/Stove: | N |
| Heat Source: | Gas |
| Heat Type: | Forced Air |
| Central Air Conditioning: | Central Air |
| Sewers: | Sewers |
| Water: | Municipal |
$
%
Years
This calculator is for demonstration purposes only. Always consult a professional
financial advisor before making personal financial decisions.
| Although the information displayed is believed to be accurate, no warranties or representations are made of any kind. |
| COLDWELL BANKER NEUMANN REAL ESTATE |
- Listing -1 of 0
|
|

Zannatal Ferdoush
Sales Representative
Dir:
647-528-1201
Bus:
647-528-1201
| Virtual Tour | Book Showing | Email a Friend |
Jump To:
At a Glance:
| Type: | Freehold - Detached |
| Area: | Wellington |
| Municipality: | Guelph |
| Neighbourhood: | West Willow Woods |
| Style: | 2-Storey |
| Lot Size: | 50.52 x 109.91(Feet) |
| Approximate Age: | |
| Tax: | $5,322 |
| Maintenance Fee: | $0 |
| Beds: | 4+1 |
| Baths: | 4 |
| Garage: | 0 |
| Fireplace: | N |
| Air Conditioning: | |
| Pool: | None |
Locatin Map:
Payment Calculator:

Listing added to your favorite list
Looking for resale homes?

By agreeing to Terms of Use, you will have ability to search up to 236927 listings and access to richer information than found on REALTOR.ca through my website.

