$849,888
Available - For Sale
Listing ID: N10428398
68 John W Taylor Ave , New Tecumseth, L9R 0B5, Ontario
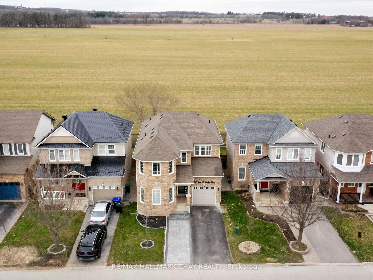
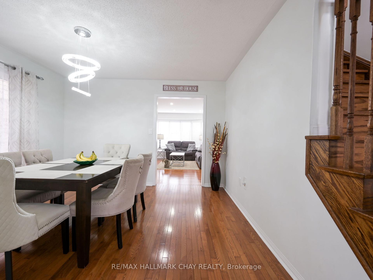
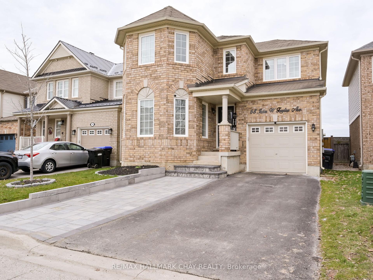
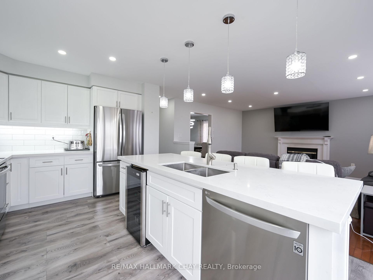
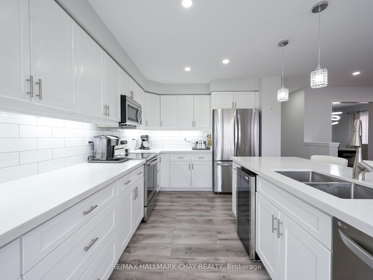
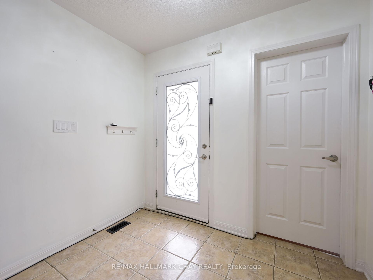
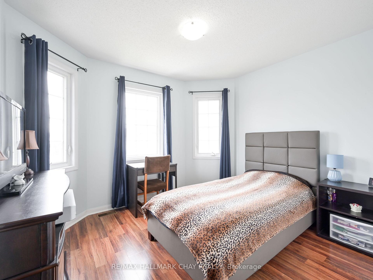
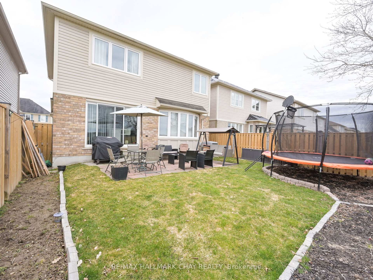
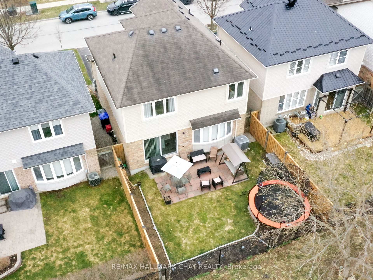
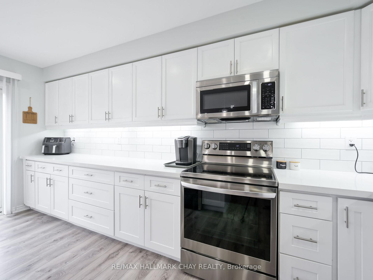
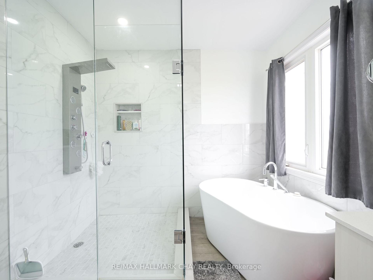
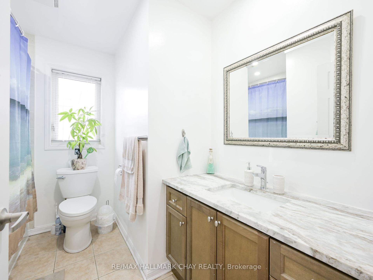
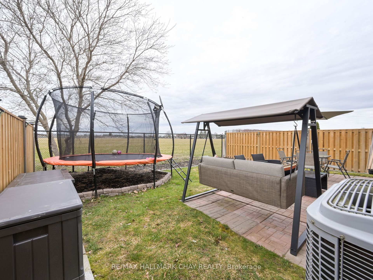
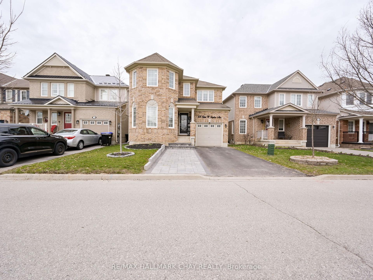
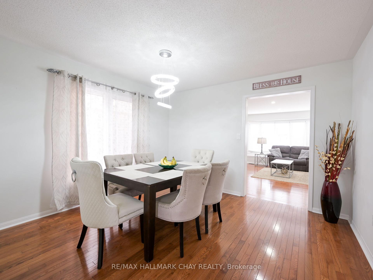
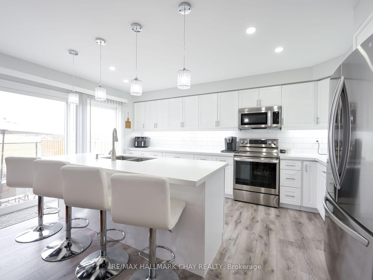
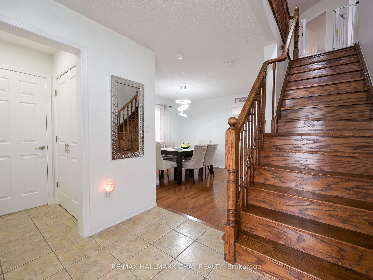
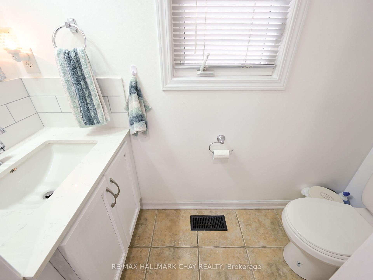
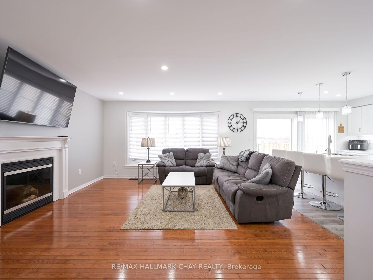
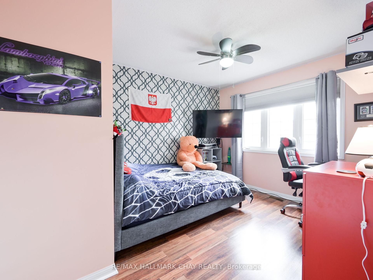
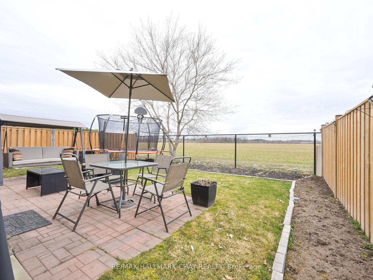
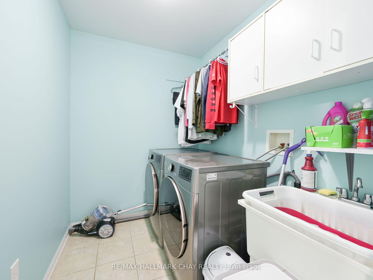
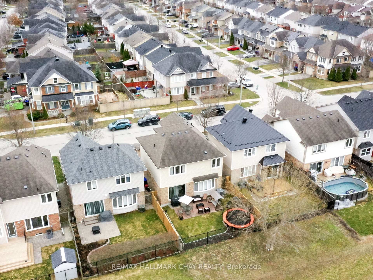
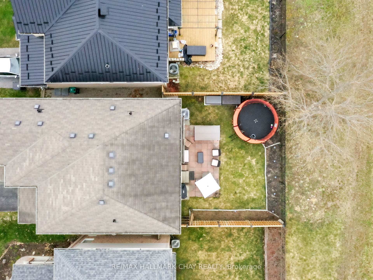
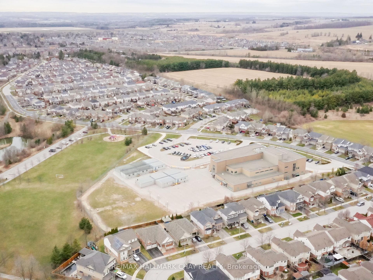
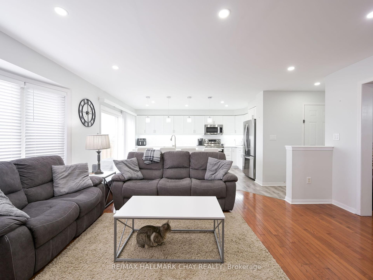
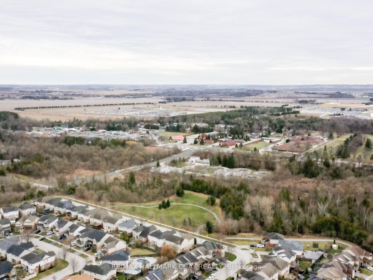
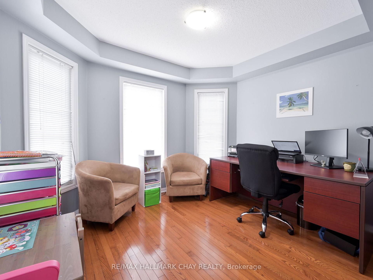
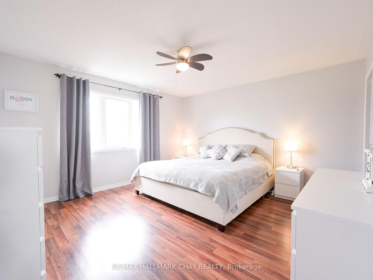
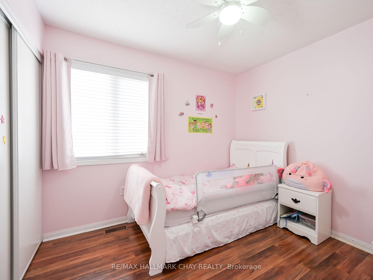
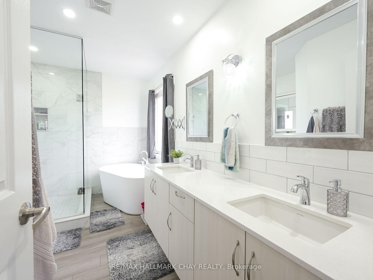
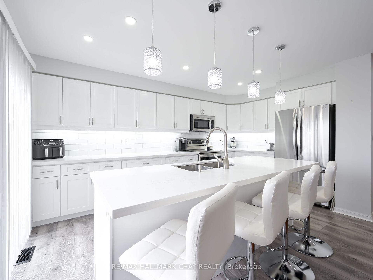
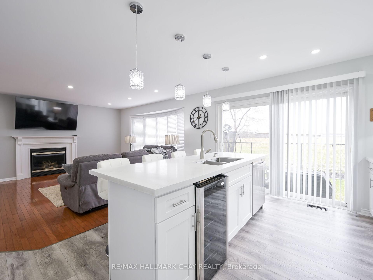

































| WOW Check Out This Large 4 Bed, 3 Bath Detached Home Located At 68 John W. Taylor Ave. Alliston!! This Home Has Everything You've Been Looking For & More With Almost $100K Worth Of Recent Updates Including; Updated Kitchen w/Quartz Countertops, Soft Close Cupboards, Undermount Lighting & 8 Foot Island (2023), Laminate Floors All New S/S Appliances- Fridge, Stove, Dishwasher, O/R Microwave (2023) New Washer & Dryer (2023). New Fence On Both Sides Of Yard (2023), Interior Door Added to Access Garage (2023), Upper Level Main Bath Updated w/ Pot Lights & Quartz Countertop (2023), Spa-Like Primary Ensuite Upgraded w/ Double Sinks, Quartz Countertops, Free Standing Soaker Tub & Glass Shower Enclosure (2023), Convenient Upper Level Laundry Complete This Long List Of Options!! Oh & The Main Level Has A Bonus Flex Space Room Which Could Be Used As An Office, Den, Yoga/Gym Room, Or 5th Bedroom For The In-Laws/Teens!! The Yard Has An Interlock Patio, Trampoline For The Kids, & North Views For Miles W/ No Neighbours Behind!! Extended Wide Driveway For Parking Extra Cars & No Sidewalks!! This Home Is Truly A Must See & Located In The Heart of Alliston In A Family Friendly Neighbourhood Minutes to All Amenities Including Schools, Parks, Shopping & Downtown Events!! Complete The Basement To Your Liking & Add Even More Sq. Footage Space!!!! Year Built= 2008 Above Grade (MPAC) Sq. Ft.= 2037 |
| Extras: New S/S Appliances (2023), Upgraded Kitchen (2023), Updated Primary Bath (2023), Interior Garage Access Added (2023) Gas BBQ Hook Up |
| Price | $849,888 |
| Taxes: | $4041.45 |
| Address: | 68 John W Taylor Ave , New Tecumseth, L9R 0B5, Ontario |
| Lot Size: | 34.14 x 85.90 (Feet) |
| Directions/Cross Streets: | John W Taylor / Boyne St |
| Rooms: | 8 |
| Bedrooms: | 4 |
| Bedrooms +: | |
| Kitchens: | 1 |
| Family Room: | N |
| Basement: | Unfinished |
| Approximatly Age: | 16-30 |
| Property Type: | Detached |
| Style: | 2-Storey |
| Exterior: | Alum Siding, Brick |
| Garage Type: | Detached |
| (Parking/)Drive: | Private |
| Drive Parking Spaces: | 3 |
| Pool: | None |
| Approximatly Age: | 16-30 |
| Approximatly Square Footage: | 2000-2500 |
| Property Features: | Golf, Hospital, Library, Park, Rec Centre, School |
| Fireplace/Stove: | Y |
| Heat Source: | Gas |
| Heat Type: | Forced Air |
| Central Air Conditioning: | Central Air |
| Laundry Level: | Upper |
| Sewers: | Sewers |
| Water: | Municipal |
| Utilities-Cable: | Y |
| Utilities-Hydro: | Y |
| Utilities-Gas: | Y |
| Utilities-Telephone: | A |
$
%
Years
This calculator is for demonstration purposes only. Always consult a professional
financial advisor before making personal financial decisions.
| Although the information displayed is believed to be accurate, no warranties or representations are made of any kind. |
| RE/MAX HALLMARK CHAY REALTY |
- Listing -1 of 0
|
|

Zannatal Ferdoush
Sales Representative
Dir:
647-528-1201
Bus:
647-528-1201
| Virtual Tour | Book Showing | Email a Friend |
Jump To:
At a Glance:
| Type: | Freehold - Detached |
| Area: | Simcoe |
| Municipality: | New Tecumseth |
| Neighbourhood: | Alliston |
| Style: | 2-Storey |
| Lot Size: | 34.14 x 85.90(Feet) |
| Approximate Age: | 16-30 |
| Tax: | $4,041.45 |
| Maintenance Fee: | $0 |
| Beds: | 4 |
| Baths: | 3 |
| Garage: | 0 |
| Fireplace: | Y |
| Air Conditioning: | |
| Pool: | None |
Locatin Map:
Payment Calculator:

Listing added to your favorite list
Looking for resale homes?

By agreeing to Terms of Use, you will have ability to search up to 236927 listings and access to richer information than found on REALTOR.ca through my website.

