$889,000
Available - For Sale
Listing ID: E9392425
29 Westport Dr , Whitby, L1R 0J4, Ontario
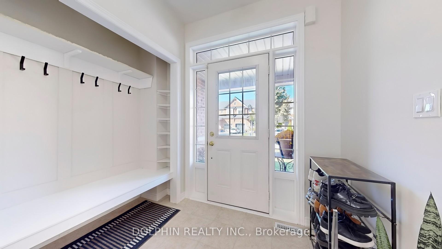
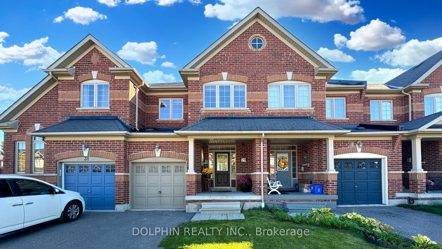
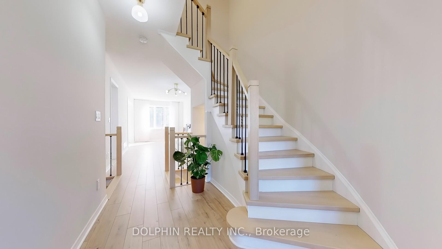
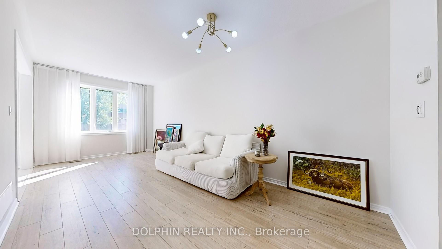
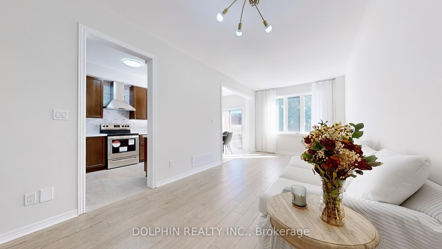
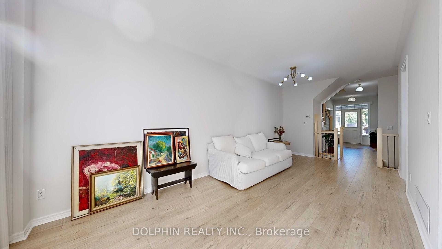
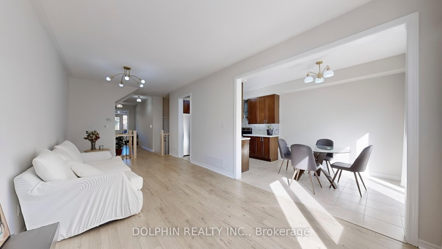
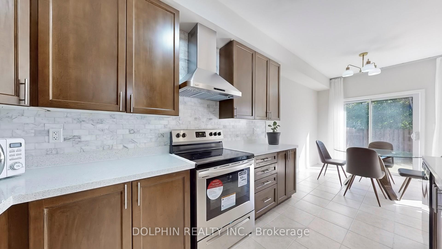
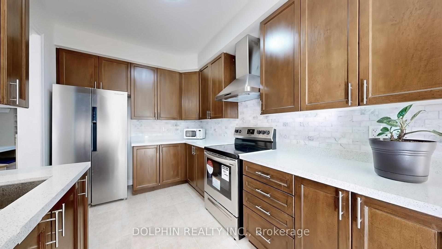
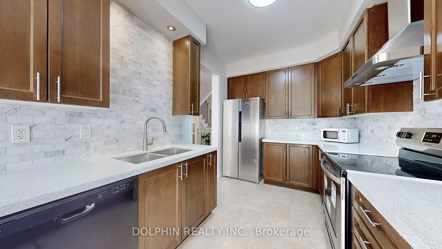
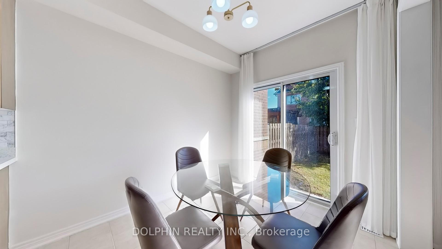
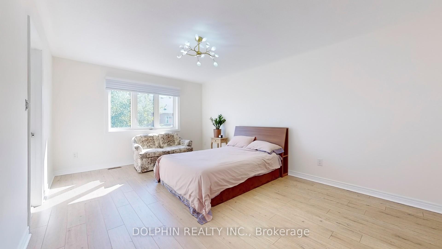
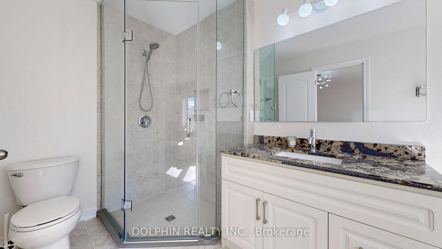
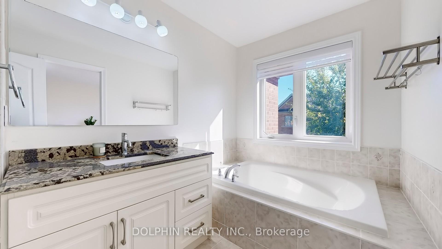
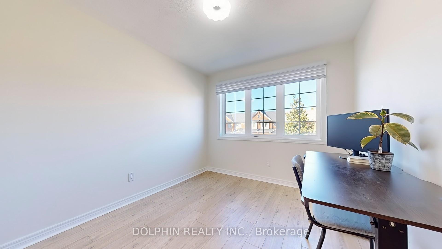
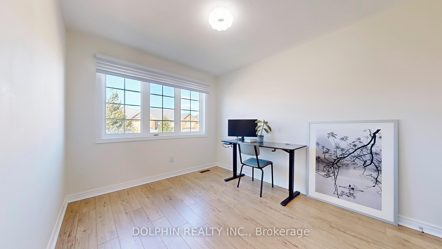
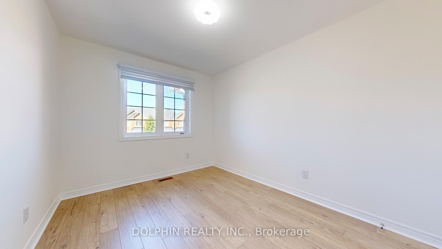
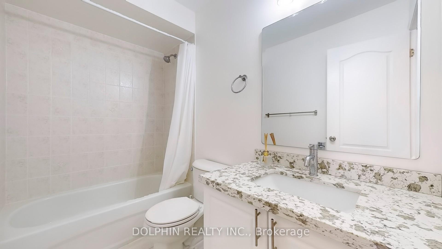
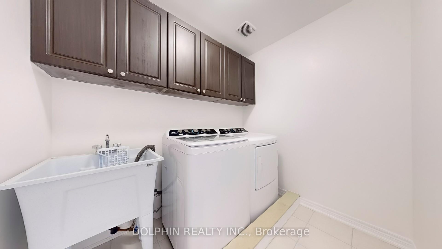
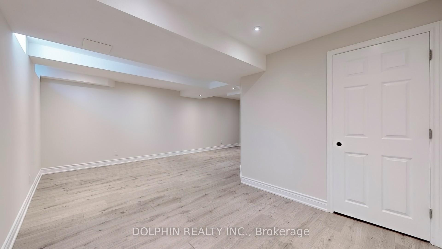
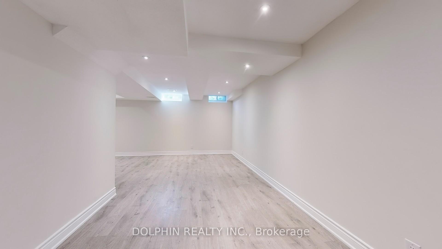
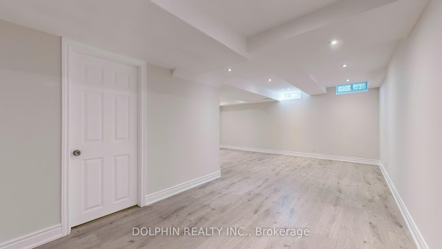
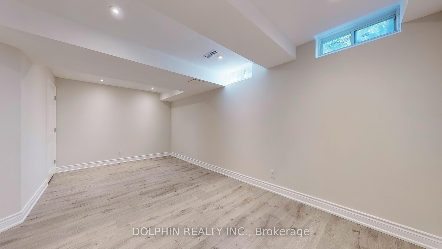
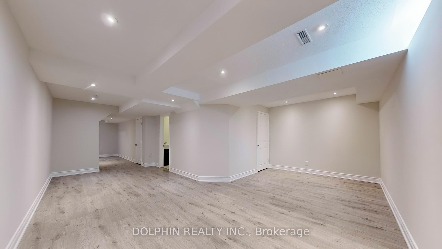
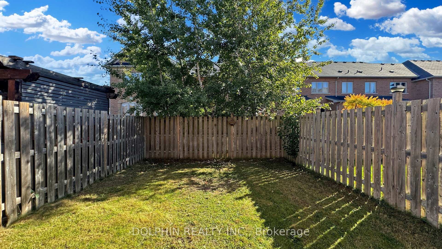
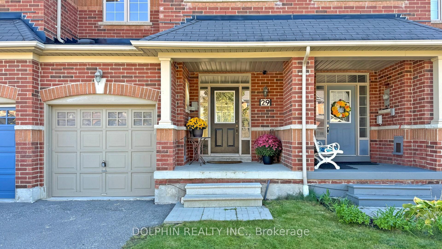
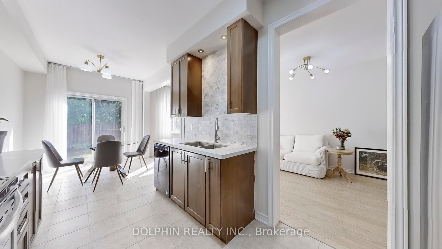
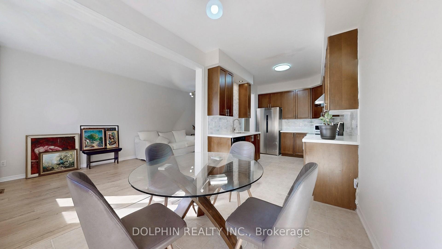
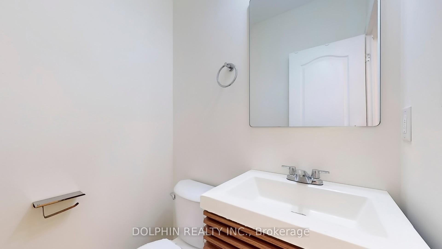
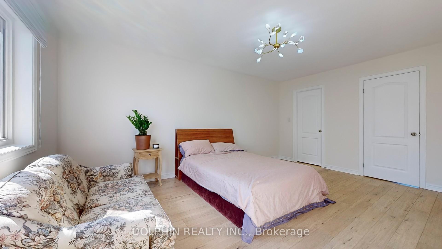
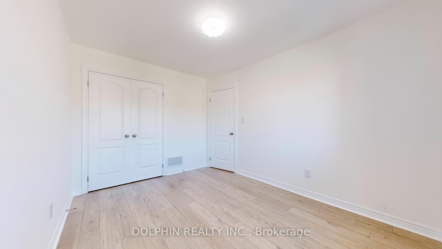
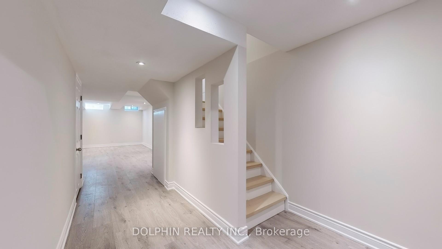
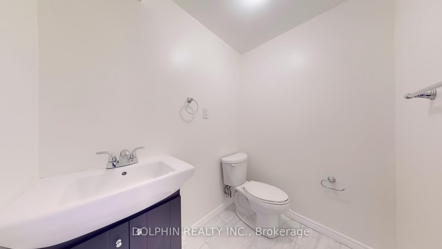
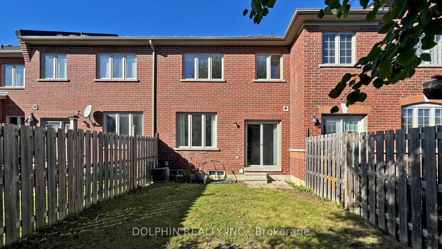


































| Discover This Must-See Home In A Beautifully Renovated Freehold Townhouse, Move-In Ready And Featuring No Maintenance Fees. This Spacious Two-Story Residence Boasts Impressive 9 Ceilings And Has Been Completely Renovated From Top To Bottom In 2024, Showcasing Stylish New Flooring And Brand New Kitchen Appliances. The Bright Living Room Is Bathed In Natural Light, While The South-Facing Backyard Offers An Ideal Space For Outdoor Enjoyment. The Second Floor Includes Three Oversized Bedrooms, Highlighted By A Luxurious Master Suite With A Walk-In Closet And A 4-Piece Ensuite Featuring A Brand New Separate Shower, Ensuring Comfort And Convenience. Additional Highlights Include A Second-Floor Brand New Laundry Appliances, Direct Garage Access, Central Air Conditioning, And A Finished Basement With A 2-Piece Bath. Furnace(2024) Ideally Located Near Schools, Transit, Shopping, And More, This Townhouse Truly Stands Out As A Must-See! |
| Extras: Stainless Steel Appliances: Fridge, Stove, B/I Dishwasher, Microwave.Washer And Dryer,Central Air, All Window Coverings, All Electric Light Fixtures. Remote. Buyer/Agent To Verify All Measurements&Taxes. |
| Price | $889,000 |
| Taxes: | $4673.78 |
| Address: | 29 Westport Dr , Whitby, L1R 0J4, Ontario |
| Lot Size: | 19.69 x 99.51 (Feet) |
| Directions/Cross Streets: | Garden/Kenneth Hobbs |
| Rooms: | 9 |
| Rooms +: | 1 |
| Bedrooms: | 3 |
| Bedrooms +: | |
| Kitchens: | 1 |
| Family Room: | N |
| Basement: | Finished |
| Approximatly Age: | 16-30 |
| Property Type: | Att/Row/Twnhouse |
| Style: | 2-Storey |
| Exterior: | Brick |
| Garage Type: | Built-In |
| (Parking/)Drive: | Private |
| Drive Parking Spaces: | 2 |
| Pool: | None |
| Approximatly Age: | 16-30 |
| Approximatly Square Footage: | 1500-2000 |
| Property Features: | Park, Public Transit, School |
| Fireplace/Stove: | N |
| Heat Source: | Gas |
| Heat Type: | Forced Air |
| Central Air Conditioning: | Central Air |
| Laundry Level: | Upper |
| Elevator Lift: | N |
| Sewers: | Sewers |
| Water: | Municipal |
$
%
Years
This calculator is for demonstration purposes only. Always consult a professional
financial advisor before making personal financial decisions.
| Although the information displayed is believed to be accurate, no warranties or representations are made of any kind. |
| DOLPHIN REALTY INC. |
- Listing -1 of 0
|
|

Zannatal Ferdoush
Sales Representative
Dir:
647-528-1201
Bus:
647-528-1201
| Virtual Tour | Book Showing | Email a Friend |
Jump To:
At a Glance:
| Type: | Freehold - Att/Row/Twnhouse |
| Area: | Durham |
| Municipality: | Whitby |
| Neighbourhood: | Pringle Creek |
| Style: | 2-Storey |
| Lot Size: | 19.69 x 99.51(Feet) |
| Approximate Age: | 16-30 |
| Tax: | $4,673.78 |
| Maintenance Fee: | $0 |
| Beds: | 3 |
| Baths: | 4 |
| Garage: | 0 |
| Fireplace: | N |
| Air Conditioning: | |
| Pool: | None |
Locatin Map:
Payment Calculator:

Listing added to your favorite list
Looking for resale homes?

By agreeing to Terms of Use, you will have ability to search up to 236927 listings and access to richer information than found on REALTOR.ca through my website.

