$739,999
Available - For Sale
Listing ID: E10429819
19 Niagara Dr , Unit 27, Oshawa, L1G 8G2, Ontario
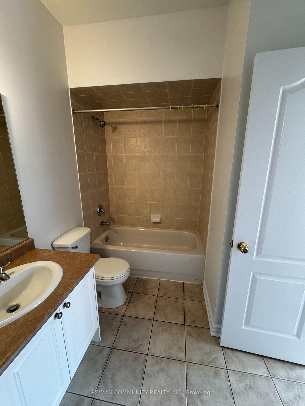
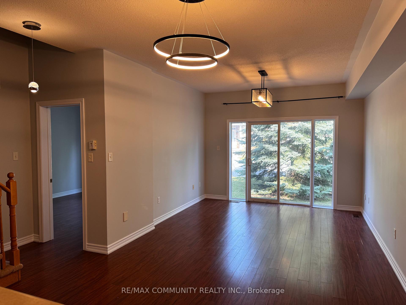
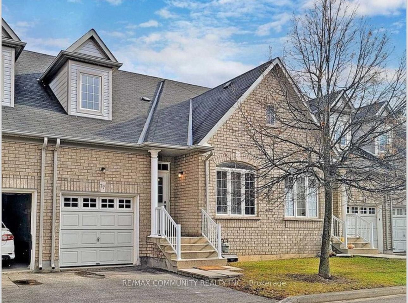
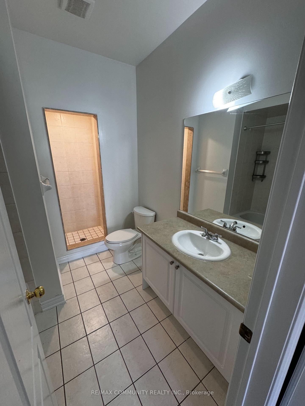
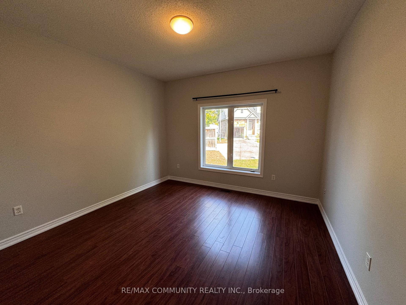
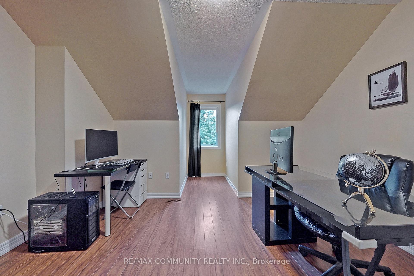
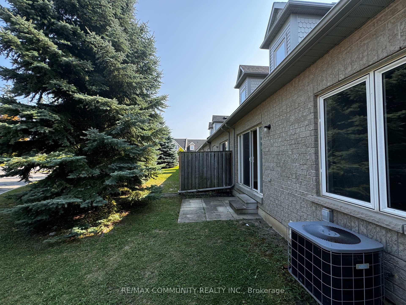
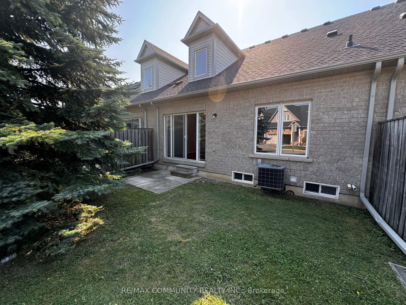
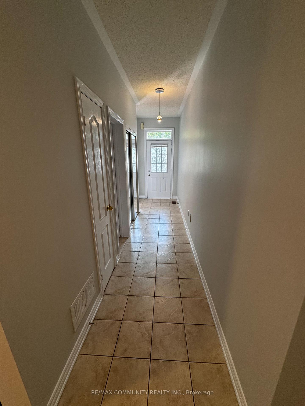
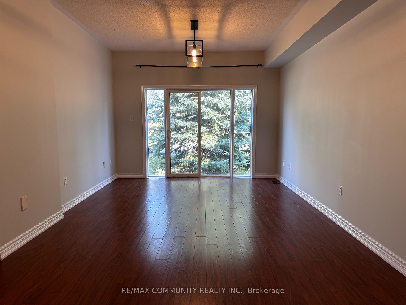
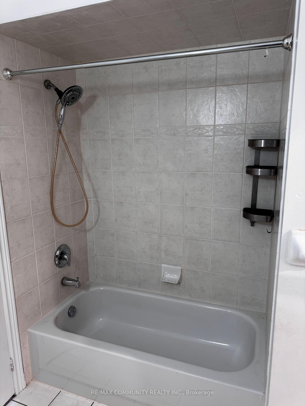
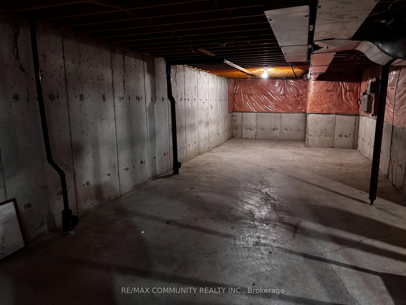
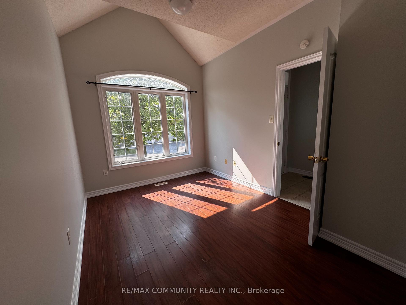
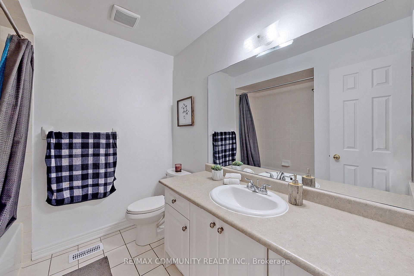
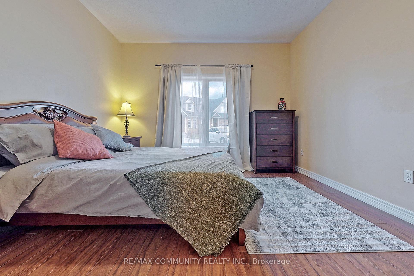
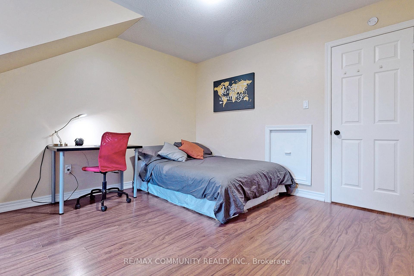
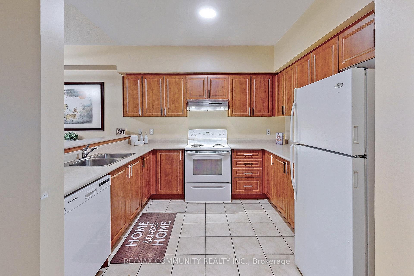
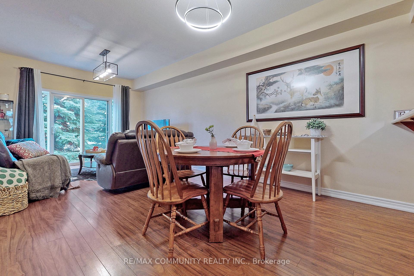
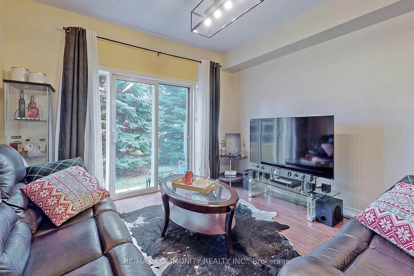
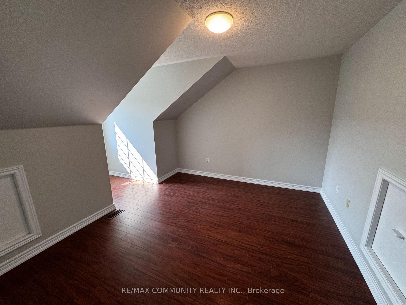
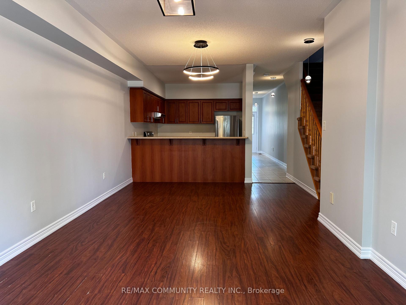
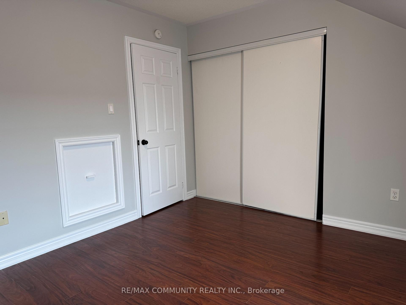
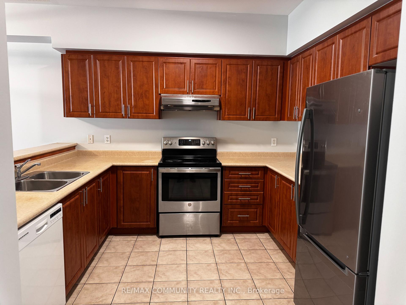
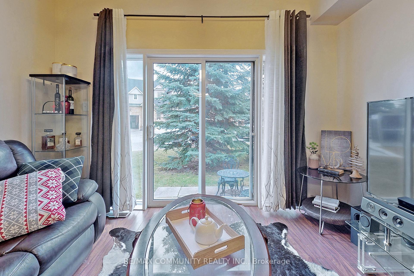
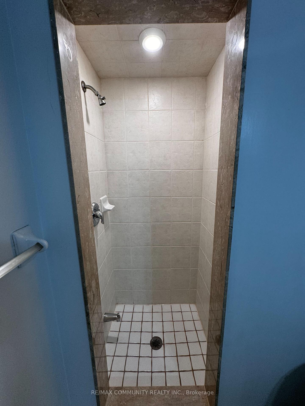
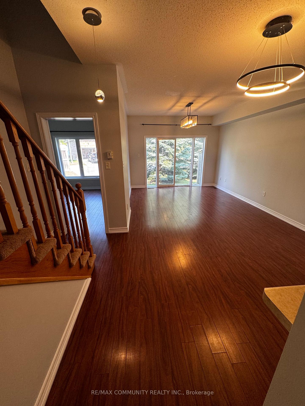
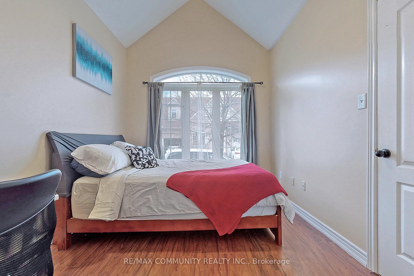
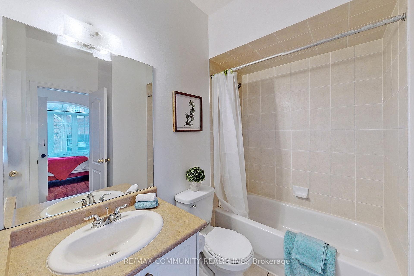
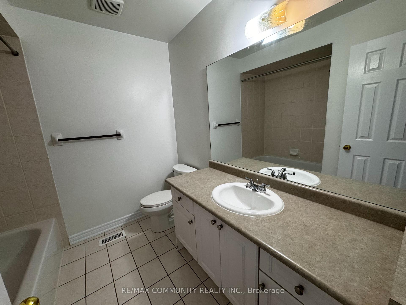





























| Welcome to this spacious and sun-filled 4-bedroom, 3-bathroom townhome offers modern features and plenty of space for comfortable living. With 1695 sq ft, the home includes modern light fixtures, a well-equipped kitchen with plenty of cabinets, and stainless steel appliances. The eat-in kitchen with a breakfast bar overlooks the living/dining room, creating an open and inviting space. The primary bedroom features a luxurious 5-piece ensuite and his and her closets, providing ample storage. The main floor also includes convenient laundry facilities. The huge unfinished basement with a rough-in for a 3-piece bath offers endless possibilities for customization, whether adding additional bedrooms, a recreation space, or any other creative ideas. The home includes a gas furnace and AC replaced in 2018, as well as roof shingles replaced in 2024. This townhome is student rental-friendly, making it a great investment opportunity to live in and generate extra income. Located steps away from UOIT, Durham College, shopping, restaurants, and easy access to the 407, this home offers convenience and comfort. Don't miss out on this fantastic property - schedule a viewing today! |
| Price | $739,999 |
| Taxes: | $4123.42 |
| Maintenance Fee: | 445.64 |
| Address: | 19 Niagara Dr , Unit 27, Oshawa, L1G 8G2, Ontario |
| Province/State: | Ontario |
| Condo Corporation No | DSCC |
| Level | 1 |
| Unit No | 24 |
| Directions/Cross Streets: | Simcoe St. N and Niagara Drive |
| Rooms: | 7 |
| Bedrooms: | 4 |
| Bedrooms +: | |
| Kitchens: | 1 |
| Family Room: | Y |
| Basement: | Full, Unfinished |
| Property Type: | Condo Townhouse |
| Style: | 2-Storey |
| Exterior: | Brick, Shingle |
| Garage Type: | Built-In |
| Garage(/Parking)Space: | 1.00 |
| Drive Parking Spaces: | 1 |
| Park #1 | |
| Parking Type: | Owned |
| Exposure: | W |
| Balcony: | None |
| Locker: | None |
| Pet Permited: | Restrict |
| Approximatly Square Footage: | 1600-1799 |
| Building Amenities: | Visitor Parking |
| Property Features: | Library, Park, Public Transit, Rec Centre, School, Wooded/Treed |
| Maintenance: | 445.64 |
| Water Included: | Y |
| Common Elements Included: | Y |
| Parking Included: | Y |
| Building Insurance Included: | Y |
| Fireplace/Stove: | N |
| Heat Source: | Gas |
| Heat Type: | Forced Air |
| Central Air Conditioning: | Central Air |
| Laundry Level: | Main |
| Ensuite Laundry: | Y |
$
%
Years
This calculator is for demonstration purposes only. Always consult a professional
financial advisor before making personal financial decisions.
| Although the information displayed is believed to be accurate, no warranties or representations are made of any kind. |
| RE/MAX COMMUNITY REALTY INC. |
- Listing -1 of 0
|
|

Zannatal Ferdoush
Sales Representative
Dir:
647-528-1201
Bus:
647-528-1201
| Book Showing | Email a Friend |
Jump To:
At a Glance:
| Type: | Condo - Condo Townhouse |
| Area: | Durham |
| Municipality: | Oshawa |
| Neighbourhood: | Samac |
| Style: | 2-Storey |
| Lot Size: | x () |
| Approximate Age: | |
| Tax: | $4,123.42 |
| Maintenance Fee: | $445.64 |
| Beds: | 4 |
| Baths: | 3 |
| Garage: | 1 |
| Fireplace: | N |
| Air Conditioning: | |
| Pool: |
Locatin Map:
Payment Calculator:

Listing added to your favorite list
Looking for resale homes?

By agreeing to Terms of Use, you will have ability to search up to 236927 listings and access to richer information than found on REALTOR.ca through my website.

