$755,000
Available - For Sale
Listing ID: E9362841
61 Town Centre Crt , Unit 2310, Toronto, M1P 5C5, Ontario
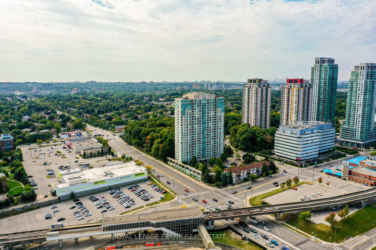
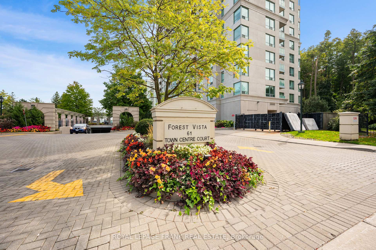
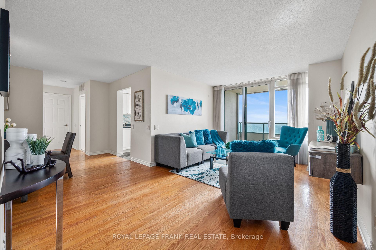
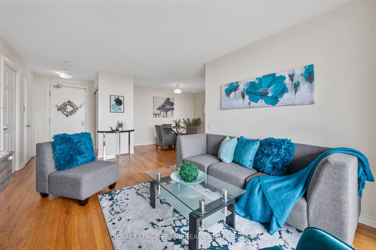
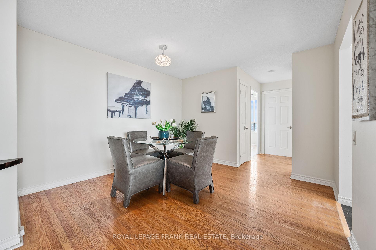
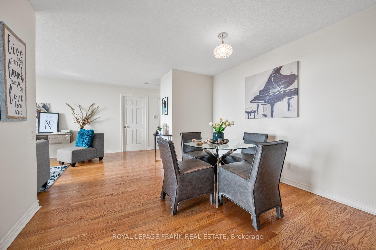
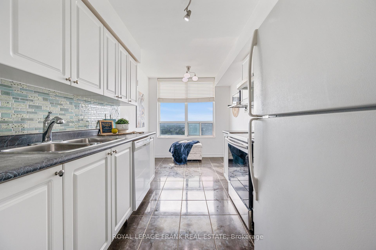
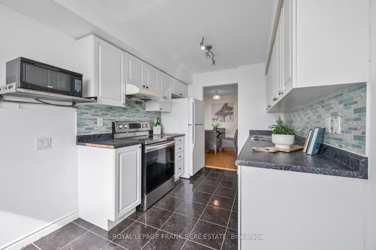
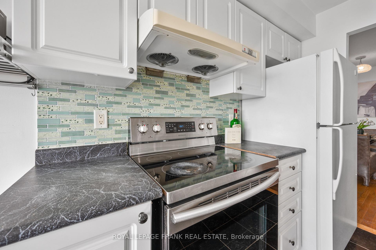
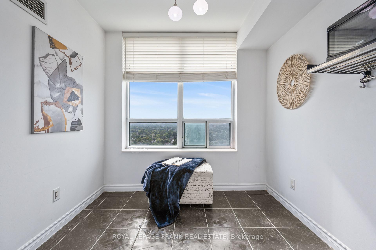
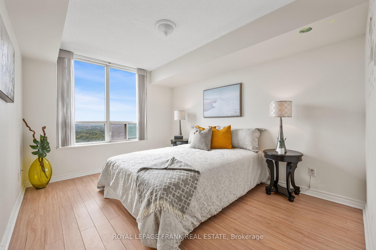
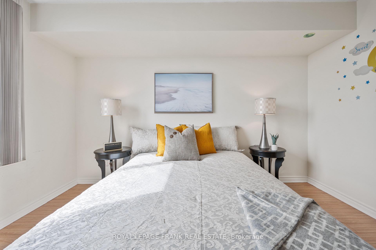
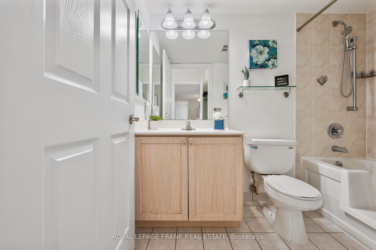
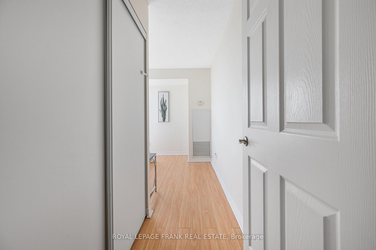
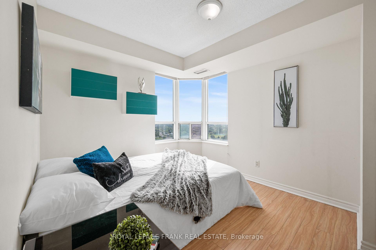
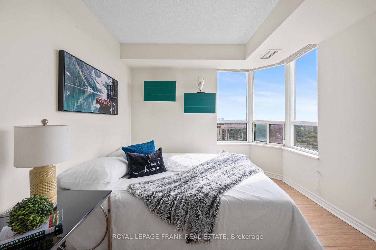
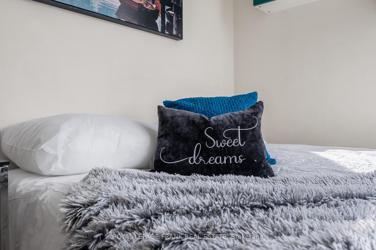
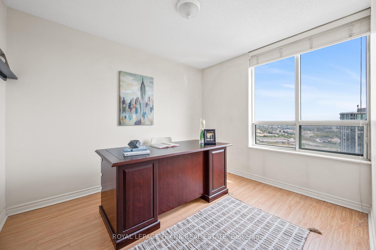
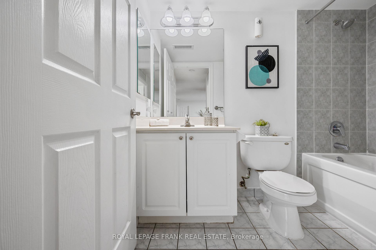
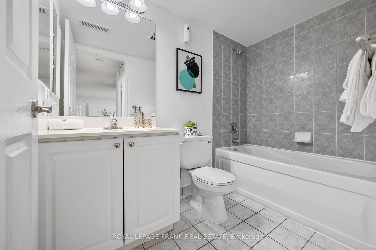
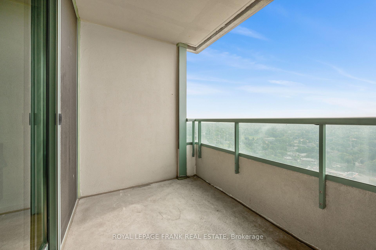
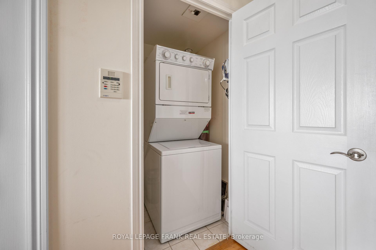
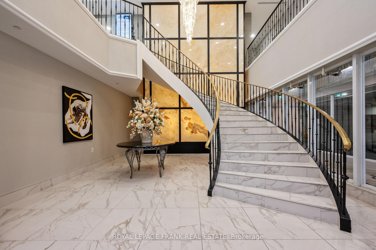
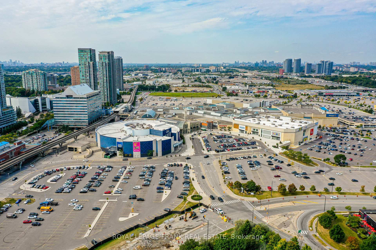
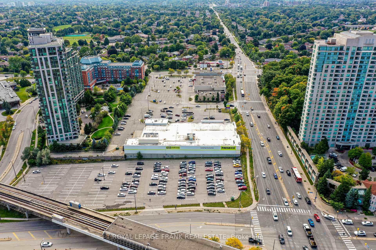
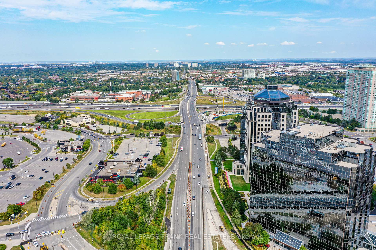
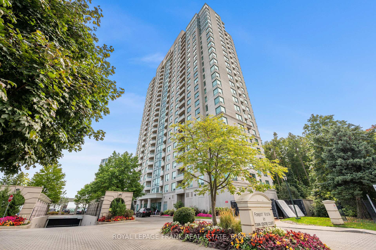
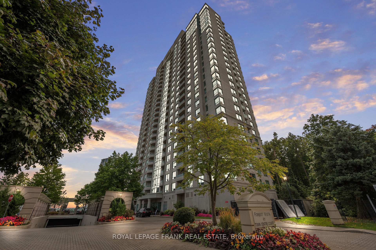
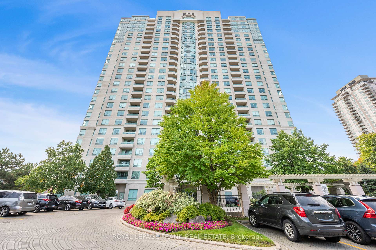
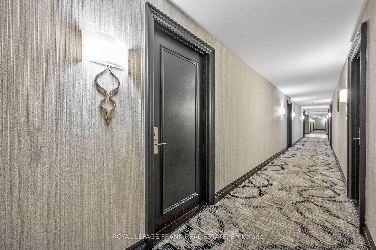
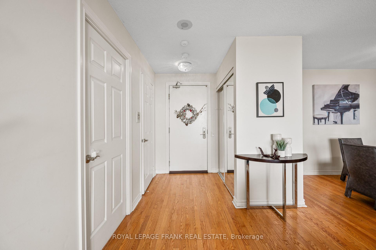
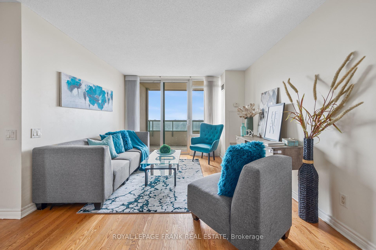
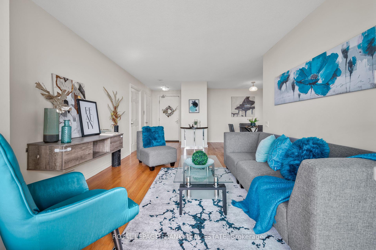

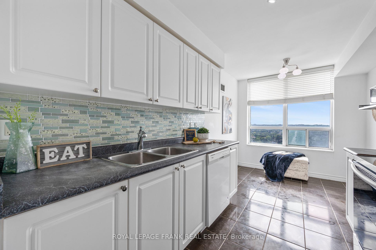
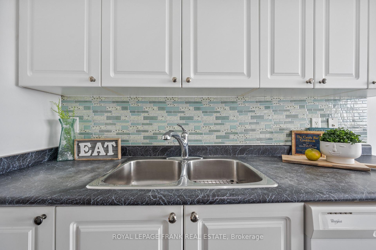
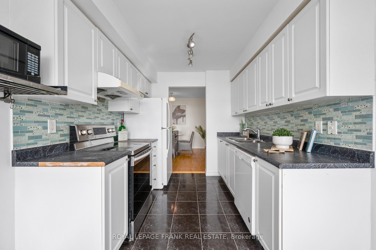
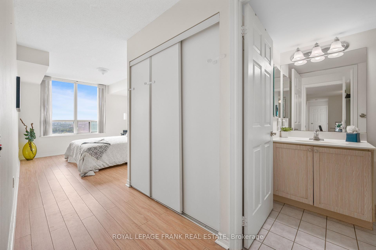

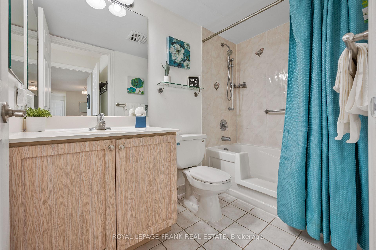








































| Tridel Signature Forest Vista Condo On High Floor FOR SALE In The Heart Of Scarborough City Centre. Large, Spacious, Rare 3 Bdrm 2 Full Baths Corner Unit Offering Unobstructed Panoramic Views Of Downtown, With South Exposure + Se & Sw. See The Lake & See Downtown. This Spacious unit offers an open concept layout with serene breakfast area. View Fireworks From The Comfort Of Your Home. Walk To Public Transit, Scarborough Town Centre, Freshco, Restaurants, Ymca & More, 1 Mins. To 401. Enjoy Lifestyle Conveniences Offered In This Superior Building. |
| Extras: Existing Fridge, S/S Stove, B/I Dishwasher, Office Desk, Washer & Dryer, All Existing Elfs, Blinds & Window Coverings. One Parking Spot. Building Offers Indoor Pool, Games Rooms, Gym, Party Room, Media, Concierge, Visitor Parking. |
| Price | $755,000 |
| Taxes: | $2782.47 |
| Maintenance Fee: | 1304.66 |
| Address: | 61 Town Centre Crt , Unit 2310, Toronto, M1P 5C5, Ontario |
| Province/State: | Ontario |
| Condo Corporation No | TSCC |
| Level | 23 |
| Unit No | 10 |
| Directions/Cross Streets: | McCowan/401/Ellesmere |
| Rooms: | 7 |
| Bedrooms: | 3 |
| Bedrooms +: | |
| Kitchens: | 1 |
| Family Room: | N |
| Basement: | None |
| Property Type: | Condo Apt |
| Style: | Apartment |
| Exterior: | Concrete |
| Garage Type: | Underground |
| Garage(/Parking)Space: | 1.00 |
| Drive Parking Spaces: | 0 |
| Park #1 | |
| Parking Spot: | 91 |
| Parking Type: | Owned |
| Legal Description: | P3 |
| Exposure: | S |
| Balcony: | Open |
| Locker: | None |
| Pet Permited: | Restrict |
| Approximatly Square Footage: | 1000-1199 |
| Building Amenities: | Exercise Room, Games Room, Gym, Indoor Pool, Media Room, Party/Meeting Room |
| Property Features: | Clear View, Hospital, Library, Public Transit, Rec Centre, School Bus Route |
| Maintenance: | 1304.66 |
| CAC Included: | Y |
| Hydro Included: | Y |
| Water Included: | Y |
| Common Elements Included: | Y |
| Heat Included: | Y |
| Parking Included: | Y |
| Building Insurance Included: | Y |
| Fireplace/Stove: | N |
| Heat Source: | Gas |
| Heat Type: | Forced Air |
| Central Air Conditioning: | Central Air |
| Ensuite Laundry: | Y |
| Elevator Lift: | Y |
$
%
Years
This calculator is for demonstration purposes only. Always consult a professional
financial advisor before making personal financial decisions.
| Although the information displayed is believed to be accurate, no warranties or representations are made of any kind. |
| ROYAL LEPAGE FRANK REAL ESTATE |
- Listing -1 of 0
|
|

Zannatal Ferdoush
Sales Representative
Dir:
647-528-1201
Bus:
647-528-1201
| Virtual Tour | Book Showing | Email a Friend |
Jump To:
At a Glance:
| Type: | Condo - Condo Apt |
| Area: | Toronto |
| Municipality: | Toronto |
| Neighbourhood: | Bendale |
| Style: | Apartment |
| Lot Size: | x () |
| Approximate Age: | |
| Tax: | $2,782.47 |
| Maintenance Fee: | $1,304.66 |
| Beds: | 3 |
| Baths: | 2 |
| Garage: | 1 |
| Fireplace: | N |
| Air Conditioning: | |
| Pool: |
Locatin Map:
Payment Calculator:

Listing added to your favorite list
Looking for resale homes?

By agreeing to Terms of Use, you will have ability to search up to 236927 listings and access to richer information than found on REALTOR.ca through my website.

