$2,200
Available - For Rent
Listing ID: N10428375
898 Portage Pkwy , Unit 2211, Vaughan, L4K 0J6, Ontario
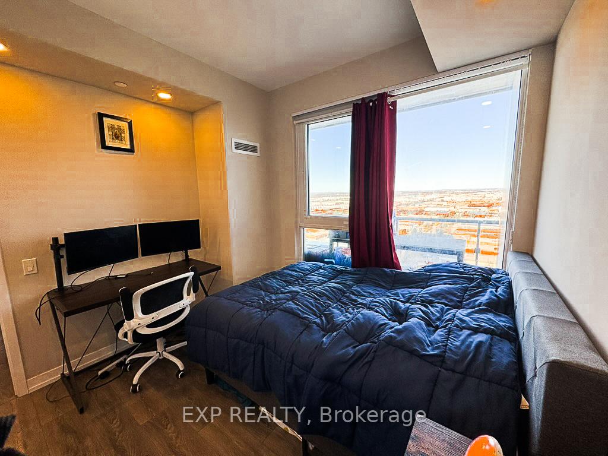
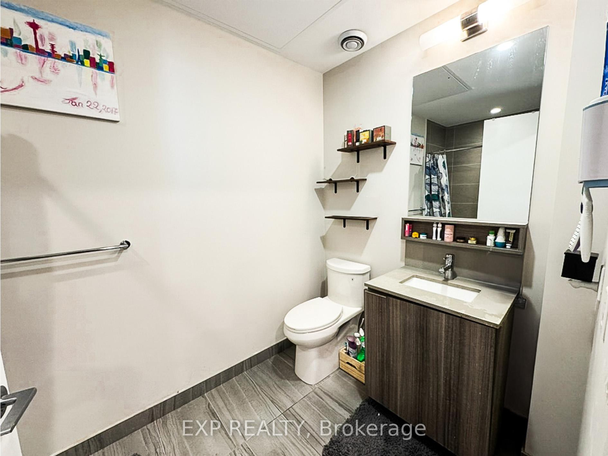
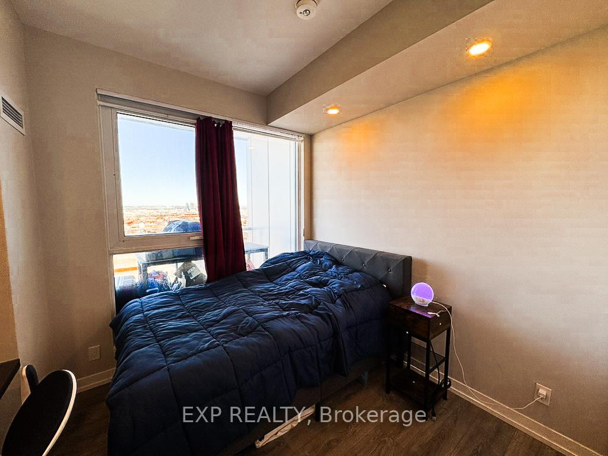
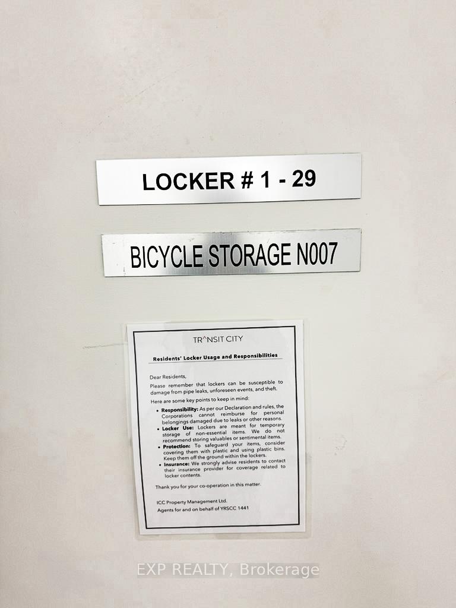
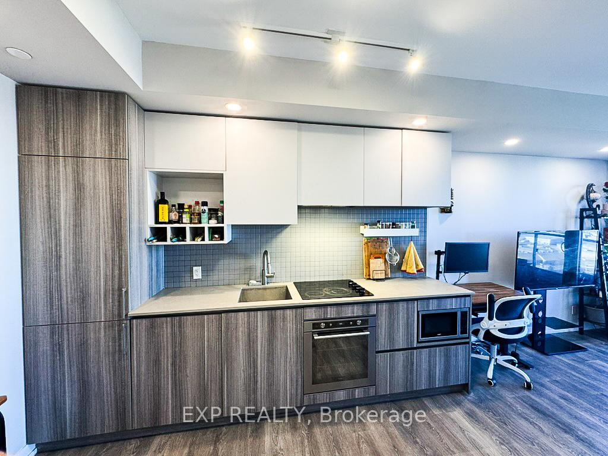
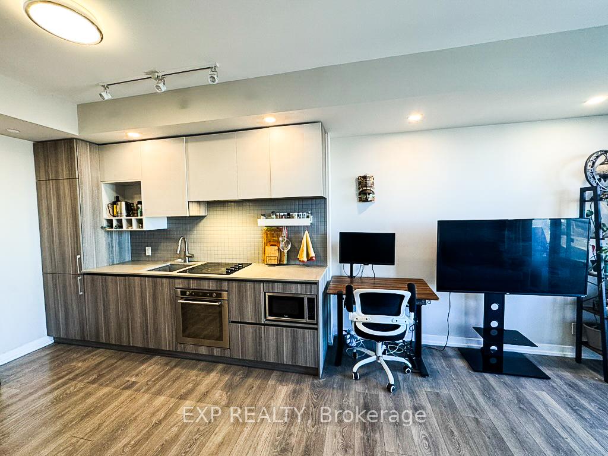
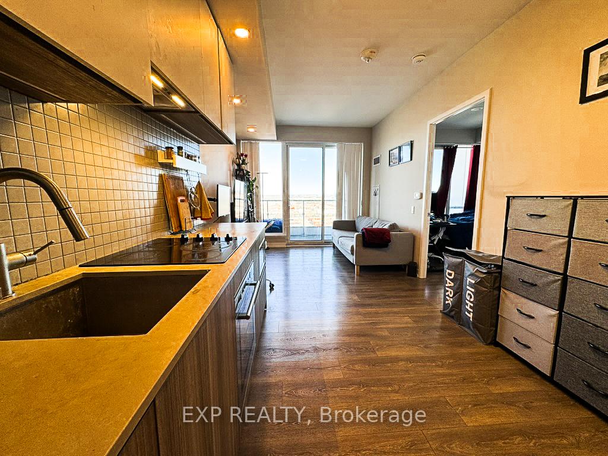
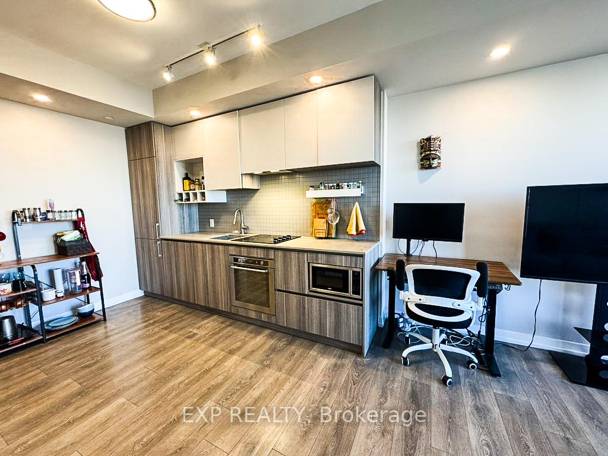
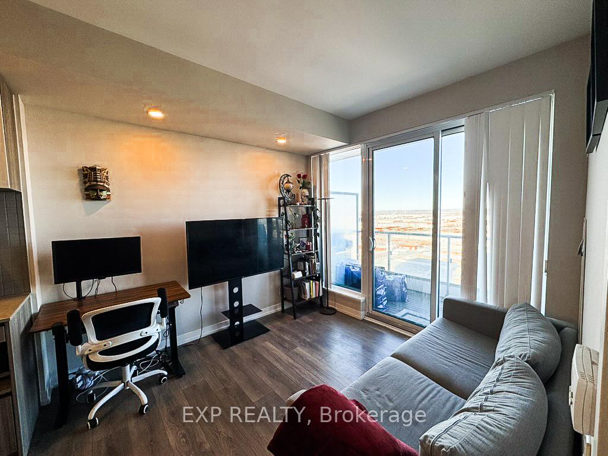
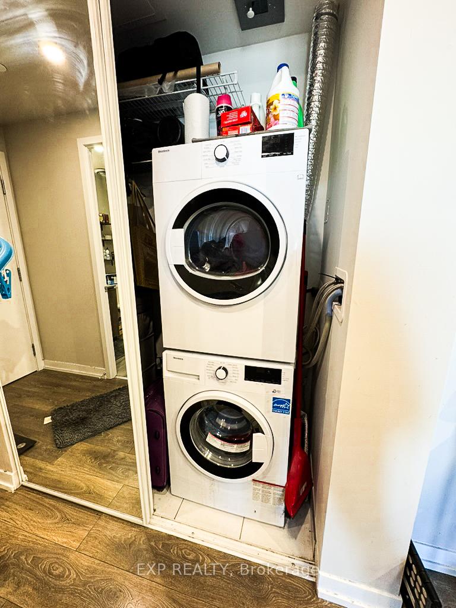
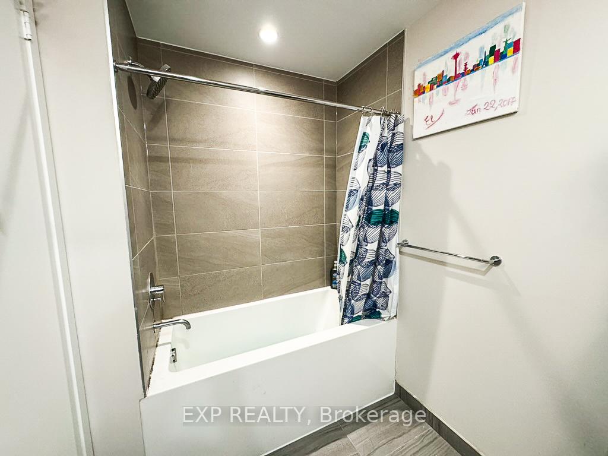
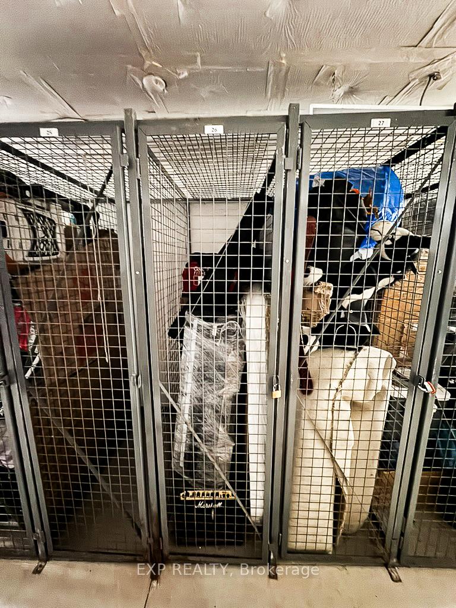
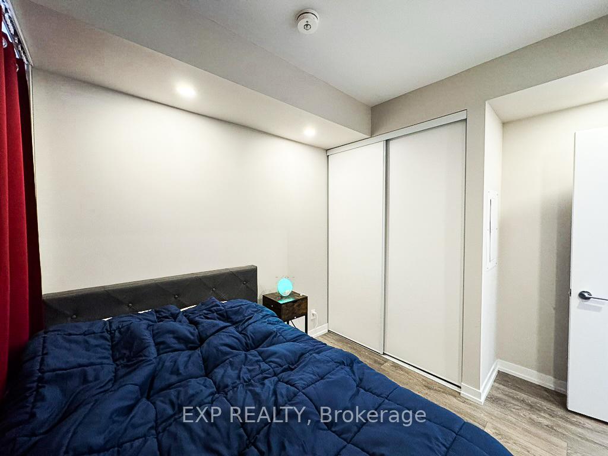













| Welcome to a stunning 1-bedroom, 1-bathroom suite in the highly sought-after Transit City Condos, ideally located in the vibrant Vaughan Metropolitan Centre! This beautifully bright and open-concept unit boasts a modern, sophisticated design with 9-foot ceilings and sleek laminate flooring throughout. The well-appointed kitchen features a quartz countertop, elegant tiled backsplash, and ample storage perfect for culinary enthusiasts and entertainers alike. Step into your sun-drenched bedroom with expansive floor-to-ceiling windows, offering ample natural light to brighten every morning. The spacious balcony provides an inviting space to unwind, enjoy panoramic city views, or sip your morning coffee. As part of an exceptional building community, you'll have access to a range of world-class amenities, including a 24-hour concierge, stylish party and games rooms, a theatre, BBQ-equipped outdoor terrace, golf and sports simulators, cozy lounges, and exclusive YMCA membership access for wellness and fitness. Situated in the heart of Vaughan, you're moments away from York University, popular shopping destinations like Ikea, Costco, Walmart, and Vaughan Mills, plus renowned attractions such as Canada's Wonderland. With easy access to major highways 400, 407, and highway 7, as well as proximity to top restaurants, this location offers unbeatable convenience for modern living. Don't miss the chance to call this beautiful and perfectly located condo your new home! |
| Extras: Maintenance Fees Include Rogers Internet & YMCA Membership |
| Price | $2,200 |
| Address: | 898 Portage Pkwy , Unit 2211, Vaughan, L4K 0J6, Ontario |
| Province/State: | Ontario |
| Condo Corporation No | YRSCC |
| Level | 19 |
| Unit No | 10 |
| Directions/Cross Streets: | Jane St / Hwy 7 |
| Rooms: | 4 |
| Bedrooms: | 1 |
| Bedrooms +: | |
| Kitchens: | 1 |
| Family Room: | N |
| Basement: | None |
| Furnished: | N |
| Approximatly Age: | 0-5 |
| Property Type: | Condo Apt |
| Style: | Apartment |
| Exterior: | Concrete |
| Garage Type: | None |
| Garage(/Parking)Space: | 0.00 |
| Drive Parking Spaces: | 0 |
| Park #1 | |
| Parking Type: | None |
| Exposure: | N |
| Balcony: | Open |
| Locker: | Owned |
| Pet Permited: | Restrict |
| Retirement Home: | N |
| Approximatly Age: | 0-5 |
| Approximatly Square Footage: | 500-599 |
| Building Amenities: | Concierge, Gym, Indoor Pool, Party/Meeting Room, Sauna |
| Property Features: | Hospital, Other, Park, Public Transit, School |
| CAC Included: | Y |
| Common Elements Included: | Y |
| Building Insurance Included: | Y |
| Fireplace/Stove: | N |
| Heat Source: | Gas |
| Heat Type: | Forced Air |
| Central Air Conditioning: | Central Air |
| Laundry Level: | Main |
| Ensuite Laundry: | Y |
| Although the information displayed is believed to be accurate, no warranties or representations are made of any kind. |
| EXP REALTY |
- Listing -1 of 0
|
|

Zannatal Ferdoush
Sales Representative
Dir:
647-528-1201
Bus:
647-528-1201
| Book Showing | Email a Friend |
Jump To:
At a Glance:
| Type: | Condo - Condo Apt |
| Area: | York |
| Municipality: | Vaughan |
| Neighbourhood: | Vaughan Corporate Centre |
| Style: | Apartment |
| Lot Size: | x () |
| Approximate Age: | 0-5 |
| Tax: | $0 |
| Maintenance Fee: | $0 |
| Beds: | 1 |
| Baths: | 1 |
| Garage: | 0 |
| Fireplace: | N |
| Air Conditioning: | |
| Pool: |
Locatin Map:

Listing added to your favorite list
Looking for resale homes?

By agreeing to Terms of Use, you will have ability to search up to 236927 listings and access to richer information than found on REALTOR.ca through my website.

