$1,525,000
Available - For Sale
Listing ID: W10430349
1601 Wintergrove Gdns , Mississauga, L5M 3Z9, Ontario
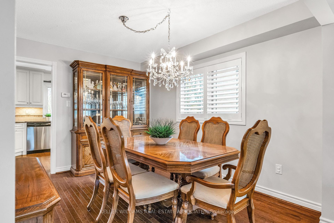
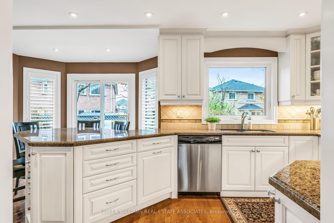
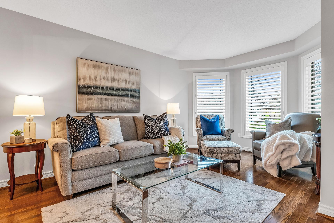

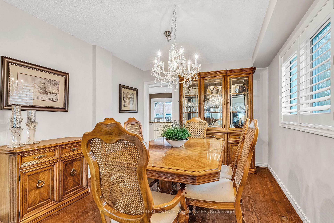
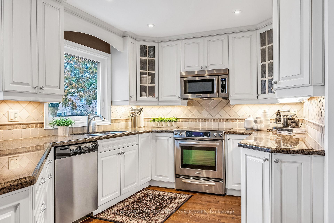
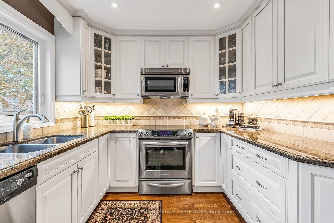

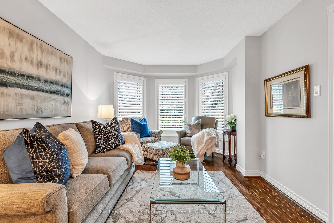

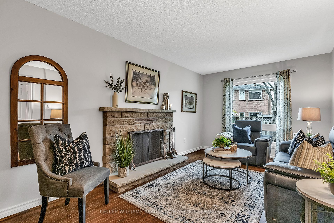

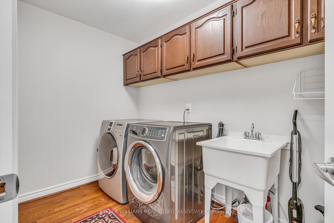
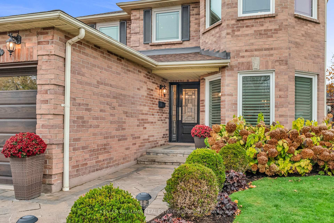
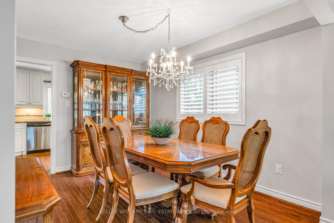

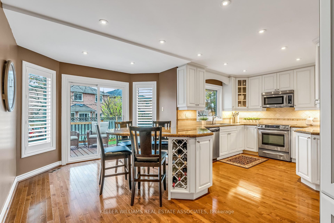
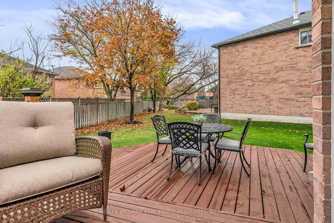
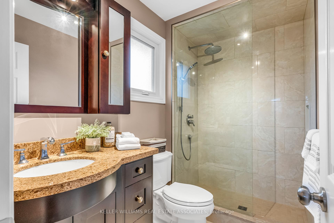
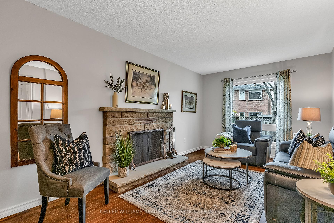

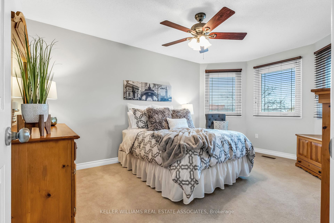

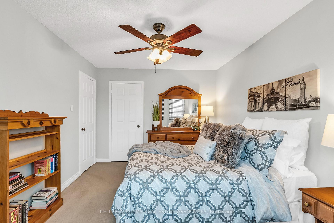
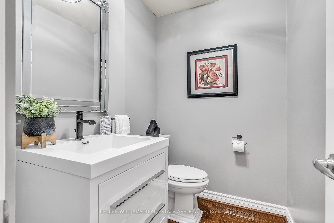
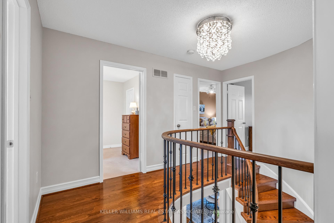
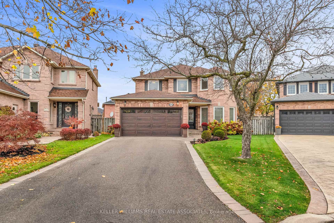
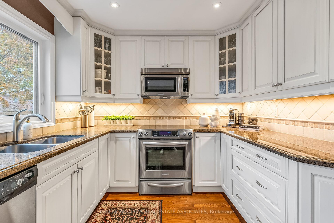

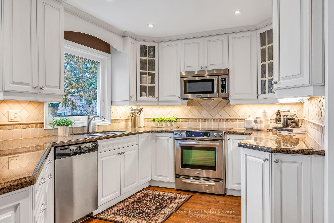
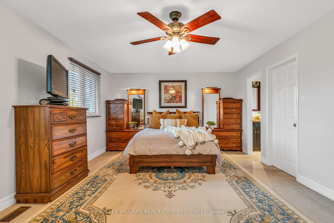
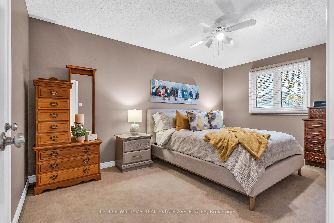
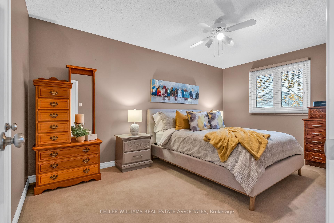
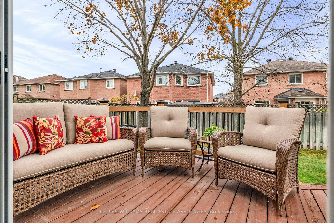
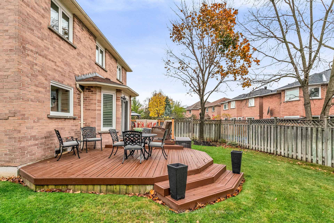
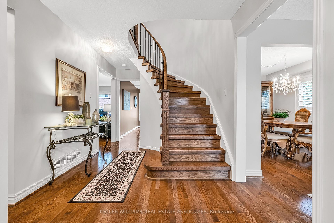
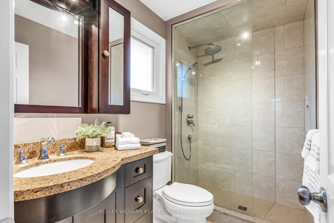
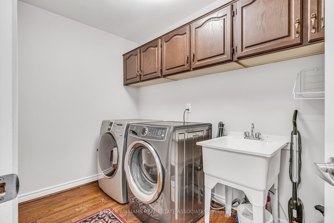
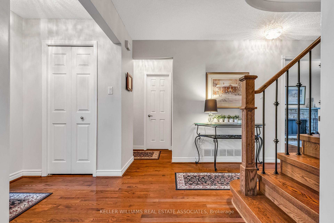
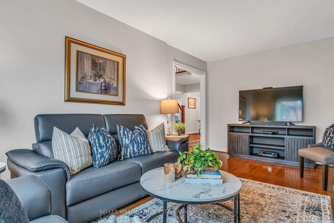
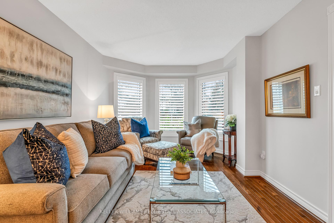
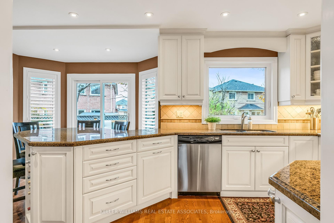
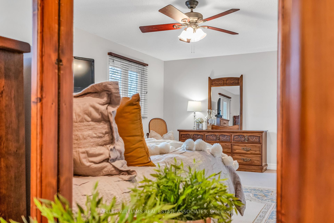
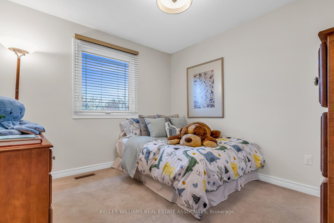
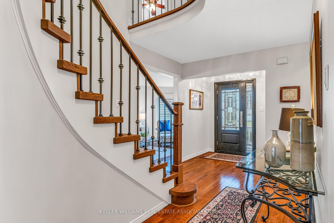
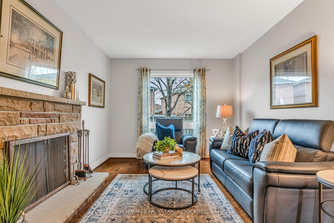
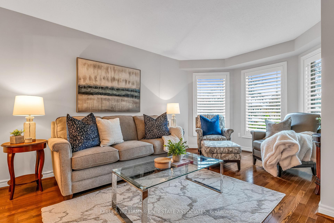

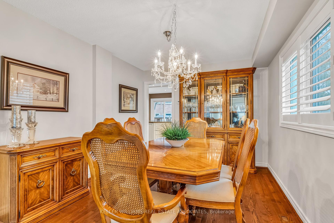
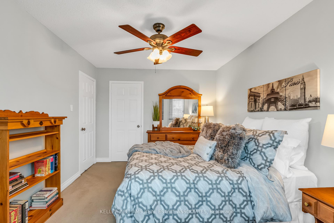
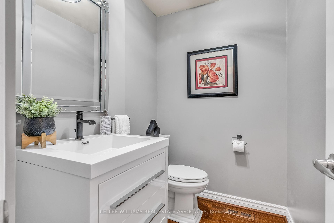
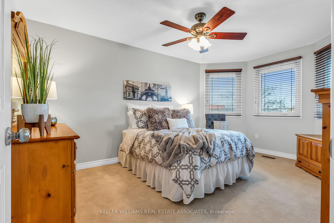
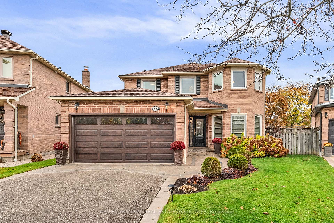
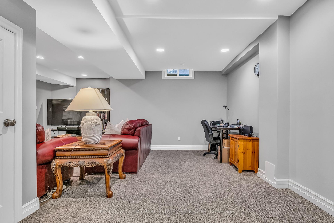
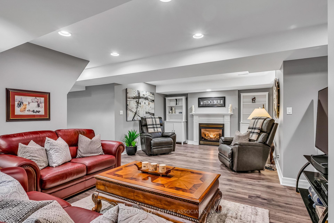

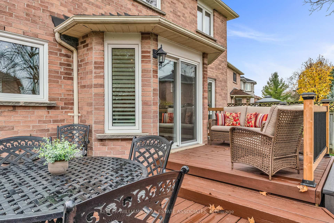
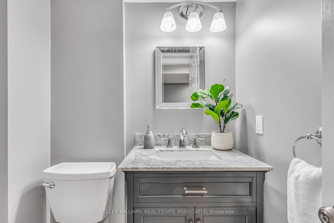
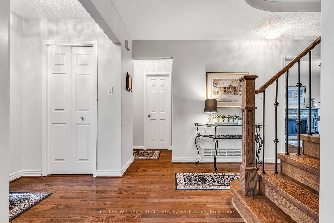
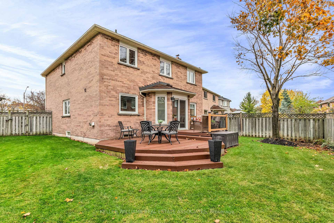
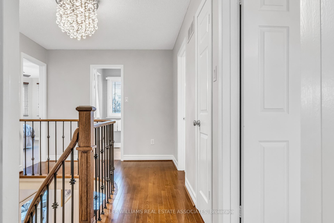
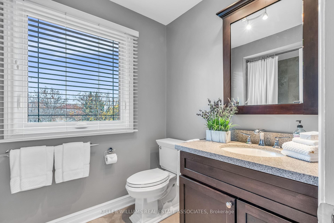
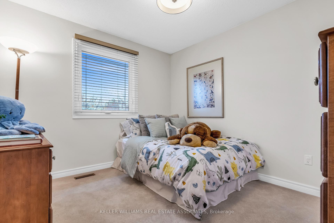
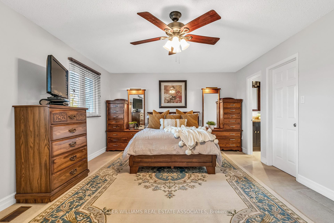

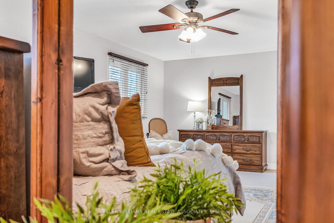


































































| Welcome to 1601 Wintergrove Gardens, a beautiful detached family home in East Credit, Mississauga. This remarkable 4-bedroom, 4-bathroom home has been proudly maintained by its original owners, never leased, and thoughtfully updated over the years to create a truly inviting space for comfortable family living. Set on an oversized lot with mature trees, this property showcases lovely landscaping and outdoor spaces. Step inside to discover a warm and welcoming interior featuring two fireplaces, a wood-burning fireplace in the family room and a gas fireplace in the finished basement, and high-quality renovations throughout. The home boasts a renovated kitchen and bathrooms, oak hardwood flooring, along with refinished stairs and railings, roof (2013), windows (2018), and the front door and garage doors were replaced in 2019, reflecting a high standard of upkeep and attention to detail. The Furnace, A/C and Hot Water Tank are all owned and have been annually maintained. The exterior hardscaping and vibrant gardens were updated in 2016 adding further curb appeal, and an irrigation system was installed in 2017 for ease of care, making this home a true standout in the neighbourhood. Located in East Credit, families will appreciate proximity to highly-rated schools and parks, while easy access to Credit Valley Hospital provides peace of mind. The home is also close to a variety of shopping, dining, and recreation options, with major highways and transit routes nearby for an easy commute. A rare find, this cherished home presents an ideal opportunity for a lucky family to enjoy comfort, style, and convenience in one of Mississauga's most desirable communities. |
| Price | $1,525,000 |
| Taxes: | $6702.27 |
| Address: | 1601 Wintergrove Gdns , Mississauga, L5M 3Z9, Ontario |
| Lot Size: | 33.73 x 124.84 (Feet) |
| Directions/Cross Streets: | BRISTOL ROAD WEST AND CREDITVIEW ROAD |
| Rooms: | 12 |
| Bedrooms: | 4 |
| Bedrooms +: | |
| Kitchens: | 1 |
| Family Room: | Y |
| Basement: | Finished |
| Approximatly Age: | 31-50 |
| Property Type: | Detached |
| Style: | 2-Storey |
| Exterior: | Brick |
| Garage Type: | Attached |
| (Parking/)Drive: | Pvt Double |
| Drive Parking Spaces: | 4 |
| Pool: | None |
| Approximatly Age: | 31-50 |
| Approximatly Square Footage: | 2000-2500 |
| Property Features: | Hospital, Park, Place Of Worship, Public Transit, Rec Centre, School |
| Fireplace/Stove: | Y |
| Heat Source: | Gas |
| Heat Type: | Forced Air |
| Central Air Conditioning: | Central Air |
| Laundry Level: | Main |
| Sewers: | Sewers |
| Water: | Municipal |
$
%
Years
This calculator is for demonstration purposes only. Always consult a professional
financial advisor before making personal financial decisions.
| Although the information displayed is believed to be accurate, no warranties or representations are made of any kind. |
| KELLER WILLIAMS REAL ESTATE ASSOCIATES |
- Listing -1 of 0
|
|

Zannatal Ferdoush
Sales Representative
Dir:
647-528-1201
Bus:
647-528-1201
| Virtual Tour | Book Showing | Email a Friend |
Jump To:
At a Glance:
| Type: | Freehold - Detached |
| Area: | Peel |
| Municipality: | Mississauga |
| Neighbourhood: | East Credit |
| Style: | 2-Storey |
| Lot Size: | 33.73 x 124.84(Feet) |
| Approximate Age: | 31-50 |
| Tax: | $6,702.27 |
| Maintenance Fee: | $0 |
| Beds: | 4 |
| Baths: | 4 |
| Garage: | 0 |
| Fireplace: | Y |
| Air Conditioning: | |
| Pool: | None |
Locatin Map:
Payment Calculator:

Listing added to your favorite list
Looking for resale homes?

By agreeing to Terms of Use, you will have ability to search up to 236927 listings and access to richer information than found on REALTOR.ca through my website.

