$749,000
Available - For Sale
Listing ID: E10430113
270 Highland Ave , Oshawa, L1H 6A9, Ontario
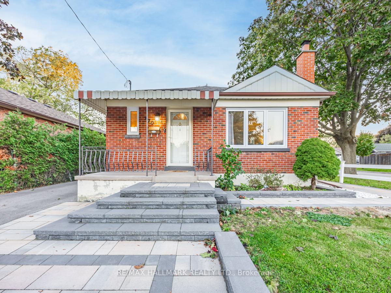
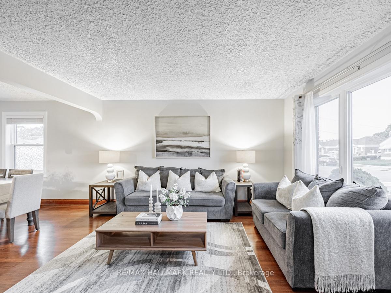
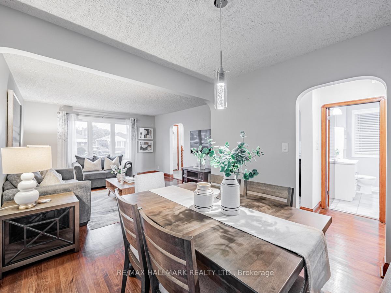
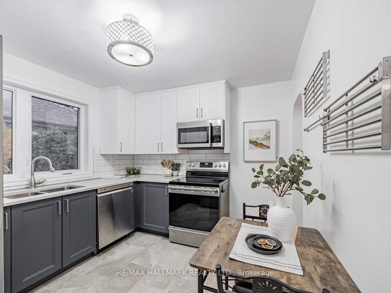
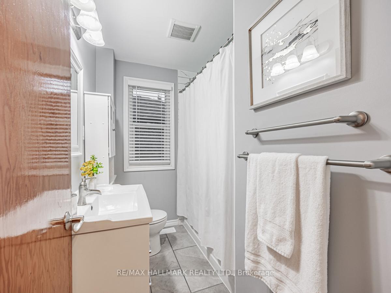
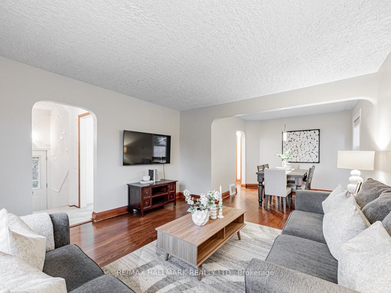
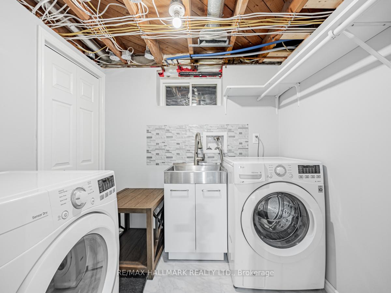
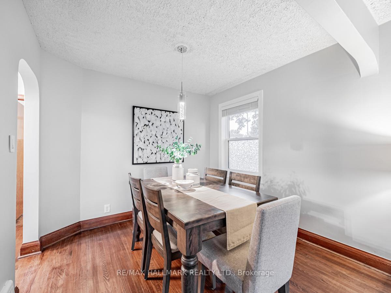
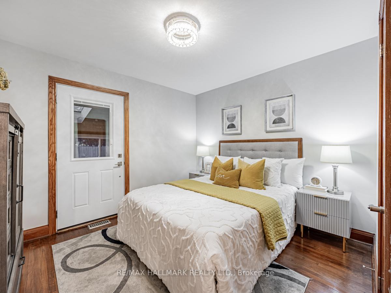
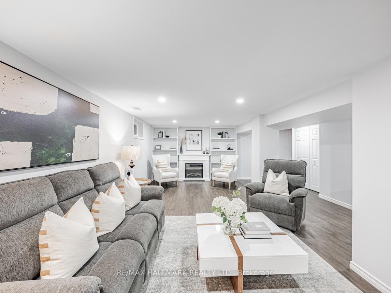
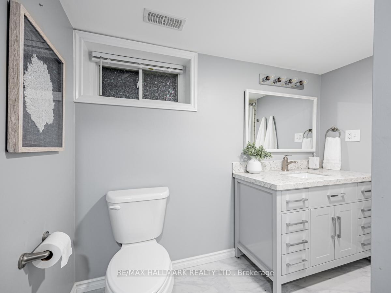
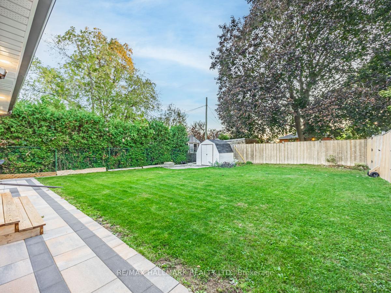
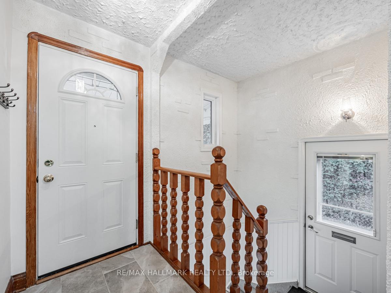
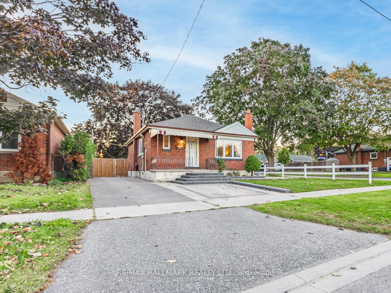
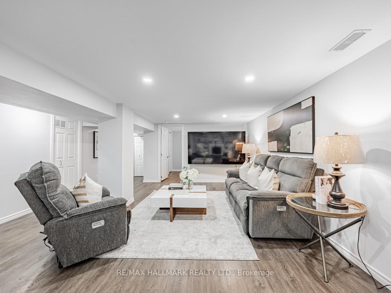
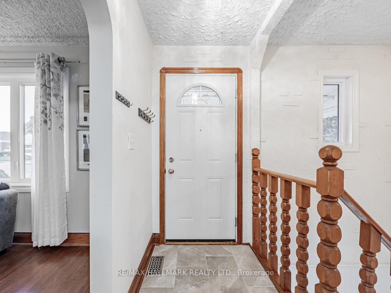
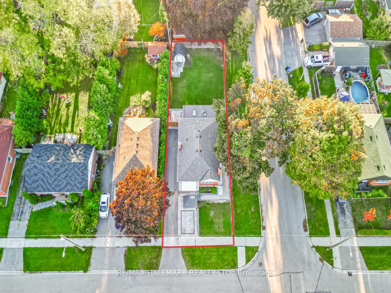
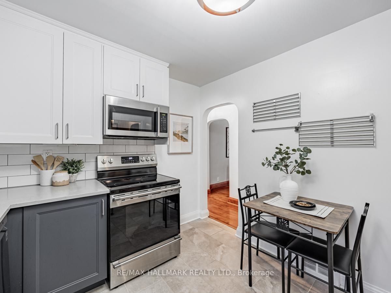
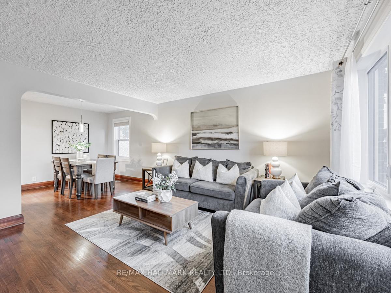
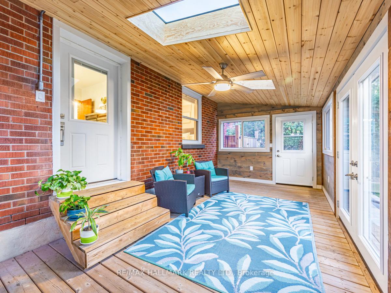
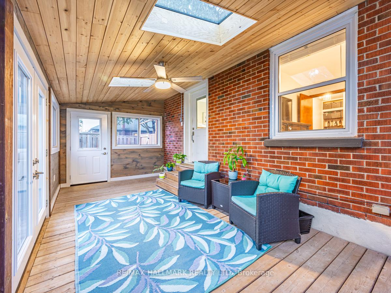
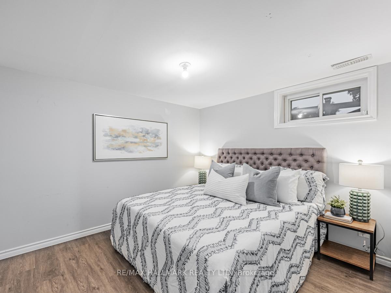
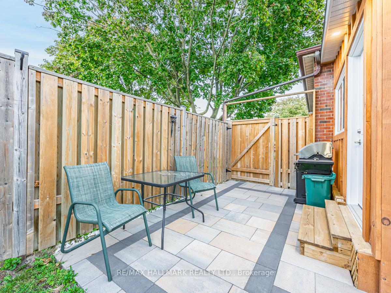
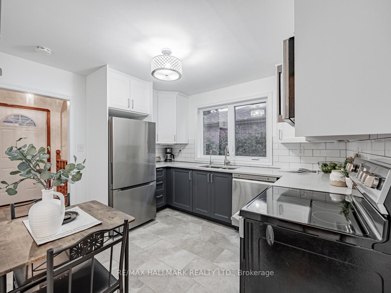
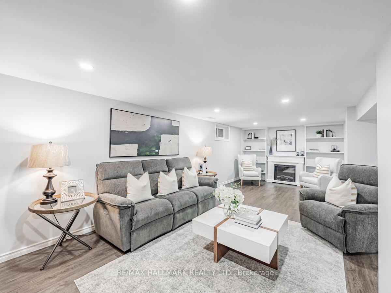
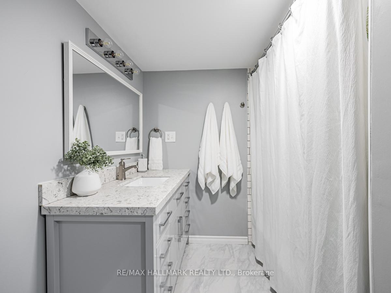
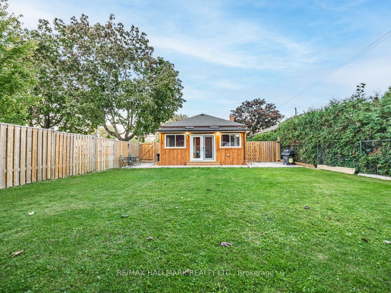
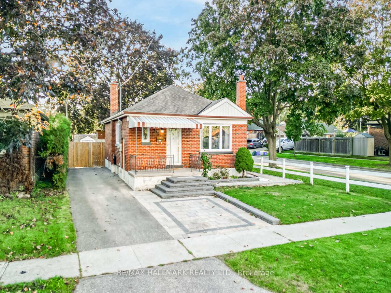
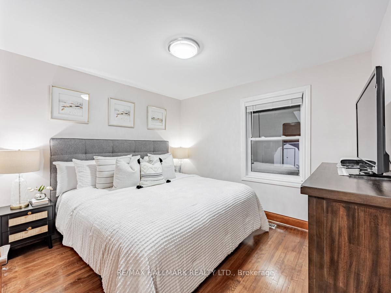
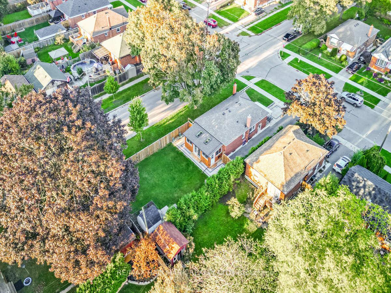






























| Welcome to this charming bungalow located on a family-friendly street lined with mature trees. Step inside the bright kitchen with large window, stone countertops, and white backsplash, flowing seamlessly into an open-concept living and dining room, perfect for entertaining. Hardwood floors run throughout the main level, enhancing the natural warmth of the home, 2 bedrooms and the primary bedroom offers a unique walkout to a fully enclosed sunroom (completed in 2023), featuring skylights, lighting, and plenty of outlets. This sun-filled retreat, with three sets of doors including elegant French doors, opens to a large, fully fenced backyard. Perfect for outdoor gatherings, the backyard is accessible through three gates, with two allowing vehicle access. Newly landscaped patio stones wrap around the house from the backyard leading to a front entrance with gorgeous 4-way steps and 4 parking spot. The fully finished basement with pot lights, offers additional living space, including a versatile recreation/movie area, a cute sitting area, custom-built in shelves, a cozy electric fireplace. A 4-piece bathroom adds convenience, along with 1additional private bedroom. The basement has walk-up access to the side of the house and offers parking for up to 4 vehicles. This home is perfect for downsizers, first-time buyers, or young families seeking a fully detached property. Located close to Hwy 401, shopping, restaurants, transit, Oshawa GO, and parks, this bungalow is a hidden gem combining functionality and privacy in a prime location. Don't miss out on the chance to call this home yours! |
| Extras: S/S Fridge, Stove, B/I Microwave, BI Dishwasher (2022), Washer & Dryer (2018), Furnace (2021), A/C (2020). Gas BBQ w/gasline, Fully enclosed 3-season sunroom with fan, 3 different entrances, sunroof (2023). 3 Gates that open to back yard. |
| Price | $749,000 |
| Taxes: | $4080.47 |
| Address: | 270 Highland Ave , Oshawa, L1H 6A9, Ontario |
| Lot Size: | 42.00 x 122.50 (Feet) |
| Directions/Cross Streets: | Olive Ave & Wilson Rd. S |
| Rooms: | 6 |
| Rooms +: | 1 |
| Bedrooms: | 2 |
| Bedrooms +: | 1 |
| Kitchens: | 1 |
| Family Room: | N |
| Basement: | Finished, Walk-Up |
| Approximatly Age: | 51-99 |
| Property Type: | Detached |
| Style: | Bungalow |
| Exterior: | Brick |
| Garage Type: | None |
| (Parking/)Drive: | Private |
| Drive Parking Spaces: | 4 |
| Pool: | None |
| Other Structures: | Garden Shed |
| Approximatly Age: | 51-99 |
| Property Features: | Fenced Yard, Golf, Hospital, Park, Public Transit, School |
| Fireplace/Stove: | Y |
| Heat Source: | Gas |
| Heat Type: | Forced Air |
| Central Air Conditioning: | Central Air |
| Laundry Level: | Lower |
| Sewers: | Sewers |
| Water: | Municipal |
| Utilities-Cable: | A |
| Utilities-Hydro: | Y |
| Utilities-Gas: | Y |
| Utilities-Telephone: | A |
$
%
Years
This calculator is for demonstration purposes only. Always consult a professional
financial advisor before making personal financial decisions.
| Although the information displayed is believed to be accurate, no warranties or representations are made of any kind. |
| RE/MAX HALLMARK REALTY LTD. |
- Listing -1 of 0
|
|

Zannatal Ferdoush
Sales Representative
Dir:
647-528-1201
Bus:
647-528-1201
| Virtual Tour | Book Showing | Email a Friend |
Jump To:
At a Glance:
| Type: | Freehold - Detached |
| Area: | Durham |
| Municipality: | Oshawa |
| Neighbourhood: | Central |
| Style: | Bungalow |
| Lot Size: | 42.00 x 122.50(Feet) |
| Approximate Age: | 51-99 |
| Tax: | $4,080.47 |
| Maintenance Fee: | $0 |
| Beds: | 2+1 |
| Baths: | 2 |
| Garage: | 0 |
| Fireplace: | Y |
| Air Conditioning: | |
| Pool: | None |
Locatin Map:
Payment Calculator:

Listing added to your favorite list
Looking for resale homes?

By agreeing to Terms of Use, you will have ability to search up to 236927 listings and access to richer information than found on REALTOR.ca through my website.

