$939,900
Available - For Sale
Listing ID: W10430868
84 LASKAY Cres , Toronto, M3N 1P3, Ontario
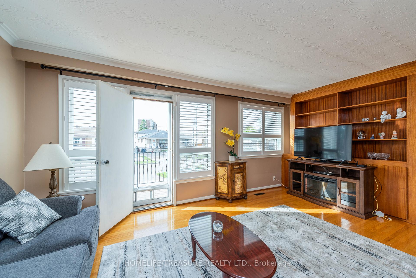
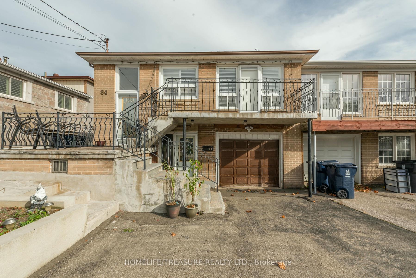
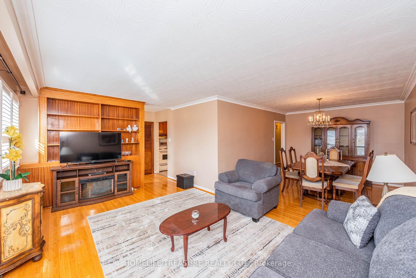
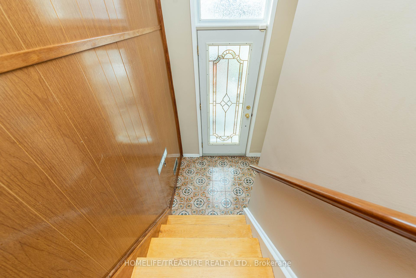
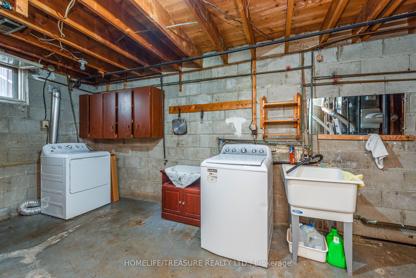
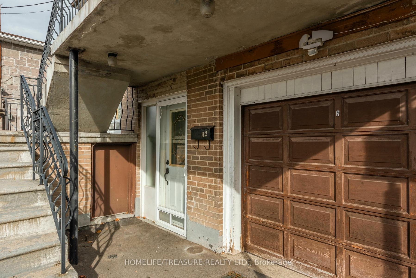
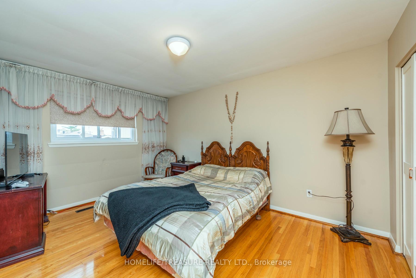
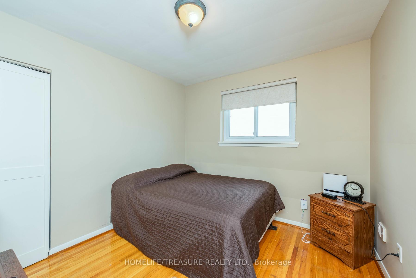
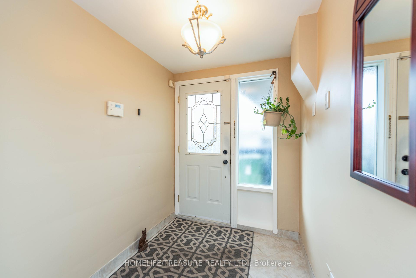
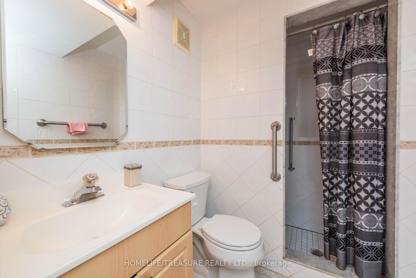
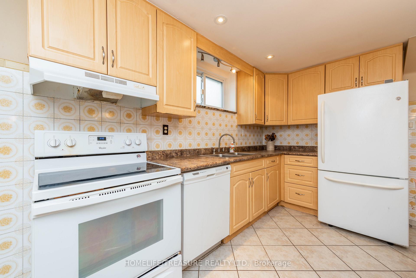
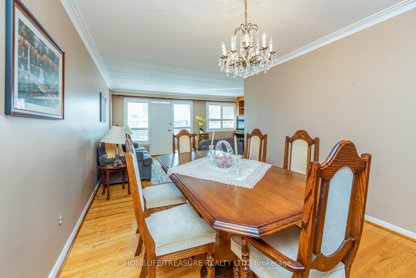
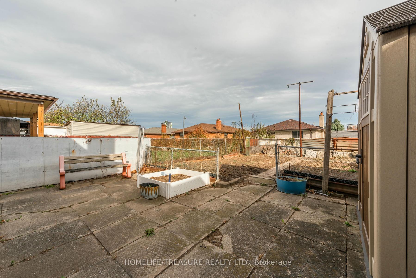
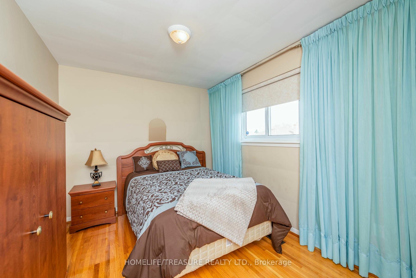
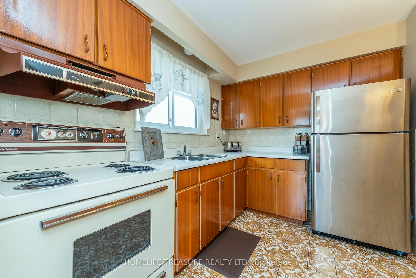
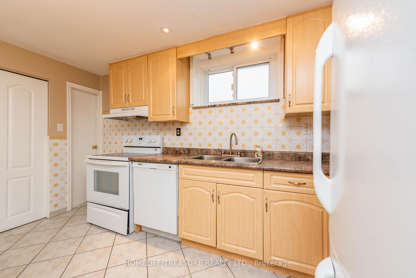
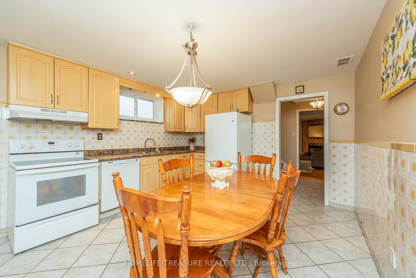
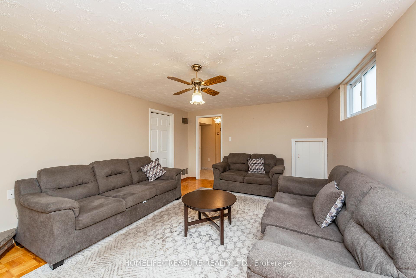
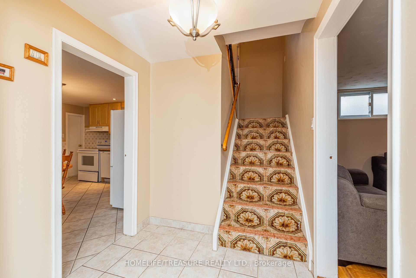
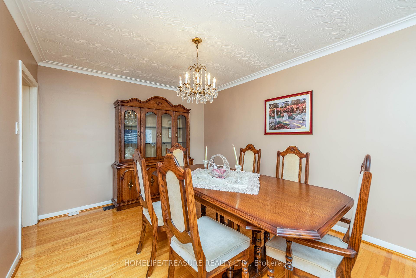
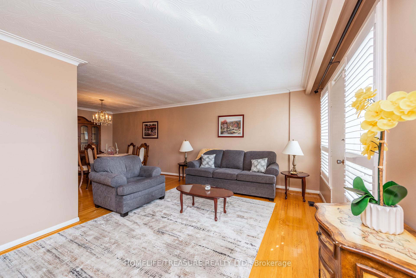
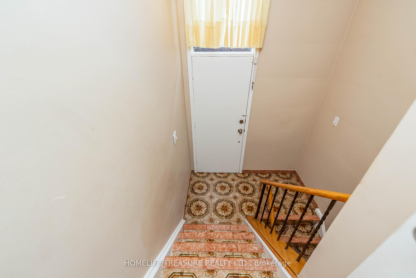
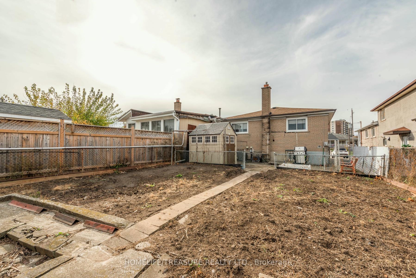
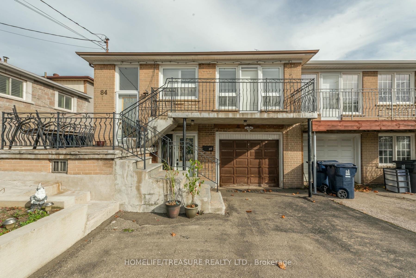
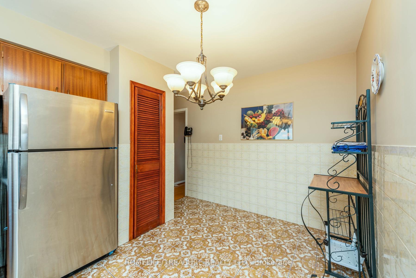
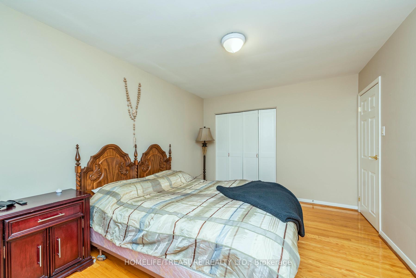
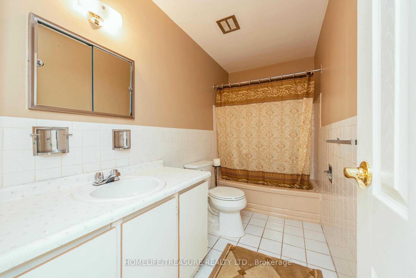
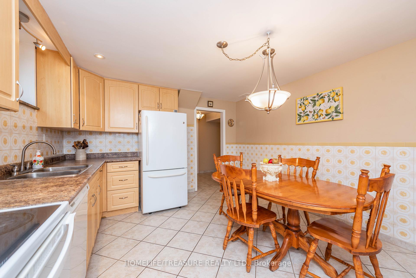
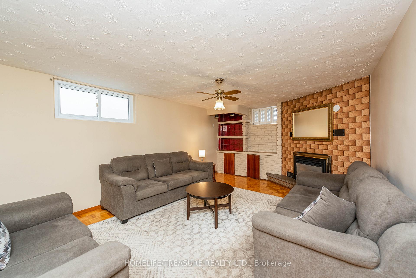
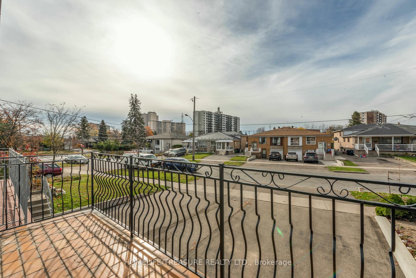
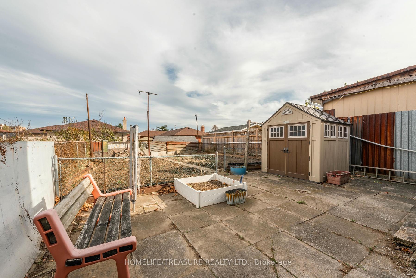































| Bright, Spacious, Well-Appointed Semi-Detached Raised Bungalow, 3+1 Bedrooms, 2 Bathrooms. Generous Layout Great yard and a nice built in garage all On A Tranquil, Family-Friendly Crescent. Features Eat-In Kitchen, Ample Storage Cabinets, Ceramic Floor, Open Concept Living/Dining Room. Finished Full Basement W/ Separate Entrance That Can Be An In-Law Suite Or Apartment. HOME HAS 3 SEP. Entrances .Spectacular Rental Potential. Supplemental Income/Multiple Families. Balcony off Living Room Pride Of Ownership Inside & Out Home. Ideally Situated Adjacent To Driftwood Park & Driftwood PS, St. Charles Garnier CS, York University, Shops, Restaurants, Hospital, Library, Comm Centre, Black Creek Pioneer Village, Access To Bus, Subway, Finch LRT, Hwy 400/401/407. Perfect Home For First Time Home Buyers, Families, And Investors. |
| Extras: ***PLEASE INSERT PROBATE CLAUSE AS PROBATE IS UNDER PROGRESS*** |
| Price | $939,900 |
| Taxes: | $3350.00 |
| Address: | 84 LASKAY Cres , Toronto, M3N 1P3, Ontario |
| Lot Size: | 30.00 x 128.00 (Feet) |
| Directions/Cross Streets: | YORK U/ DRIFTWOOD |
| Rooms: | 8 |
| Rooms +: | 1 |
| Bedrooms: | 3 |
| Bedrooms +: | 1 |
| Kitchens: | 1 |
| Kitchens +: | 1 |
| Family Room: | N |
| Basement: | Finished, Sep Entrance |
| Property Type: | Semi-Detached |
| Style: | Bungalow-Raised |
| Exterior: | Brick |
| Garage Type: | Built-In |
| (Parking/)Drive: | Private |
| Drive Parking Spaces: | 2 |
| Pool: | None |
| Fireplace/Stove: | Y |
| Heat Source: | Gas |
| Heat Type: | Forced Air |
| Central Air Conditioning: | Central Air |
| Laundry Level: | Lower |
| Sewers: | Sewers |
| Water: | Municipal |
$
%
Years
This calculator is for demonstration purposes only. Always consult a professional
financial advisor before making personal financial decisions.
| Although the information displayed is believed to be accurate, no warranties or representations are made of any kind. |
| HOMELIFE/TREASURE REALTY LTD. |
- Listing -1 of 0
|
|

Zannatal Ferdoush
Sales Representative
Dir:
647-528-1201
Bus:
647-528-1201
| Virtual Tour | Book Showing | Email a Friend |
Jump To:
At a Glance:
| Type: | Freehold - Semi-Detached |
| Area: | Toronto |
| Municipality: | Toronto |
| Neighbourhood: | Black Creek |
| Style: | Bungalow-Raised |
| Lot Size: | 30.00 x 128.00(Feet) |
| Approximate Age: | |
| Tax: | $3,350 |
| Maintenance Fee: | $0 |
| Beds: | 3+1 |
| Baths: | 2 |
| Garage: | 0 |
| Fireplace: | Y |
| Air Conditioning: | |
| Pool: | None |
Locatin Map:
Payment Calculator:

Listing added to your favorite list
Looking for resale homes?

By agreeing to Terms of Use, you will have ability to search up to 232163 listings and access to richer information than found on REALTOR.ca through my website.

