$5,100
Available - For Rent
Listing ID: W10431639
3021 Parsonage Cres , Oakville, L6H 7C5, Ontario
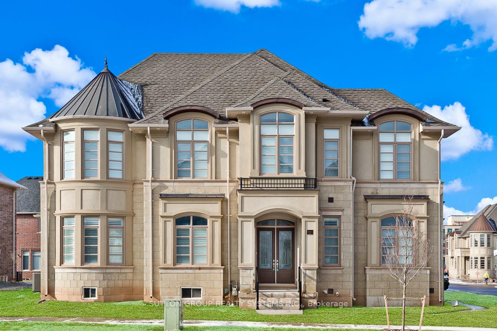
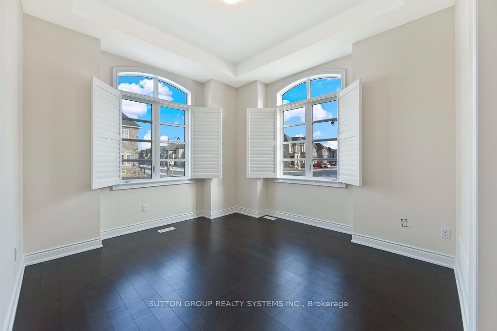
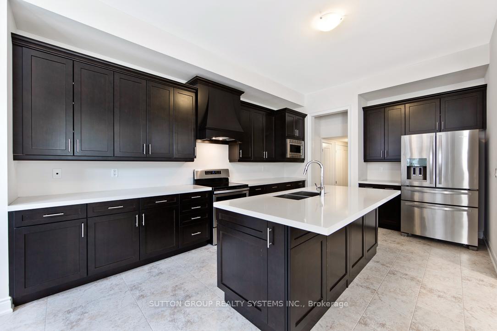
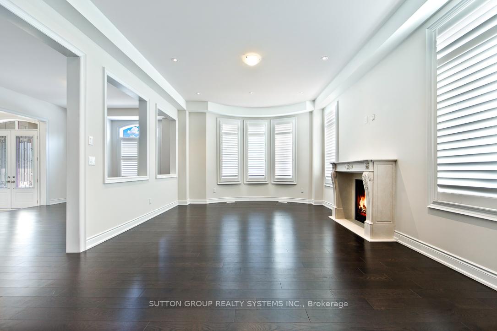
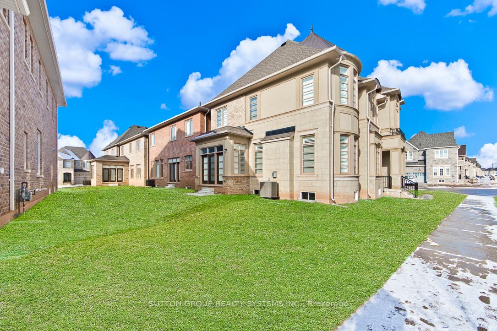
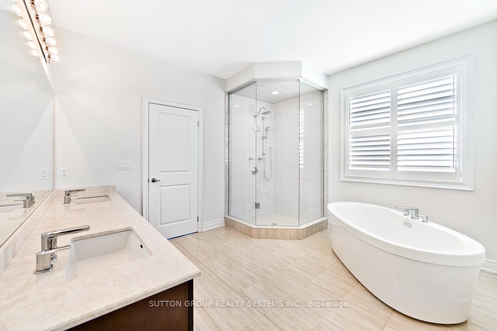
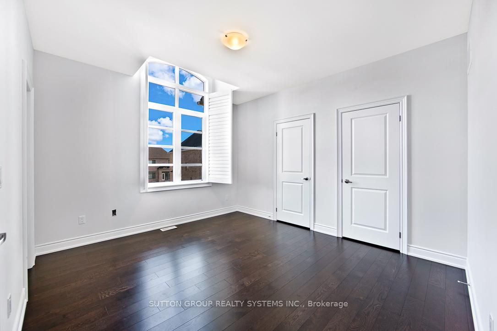
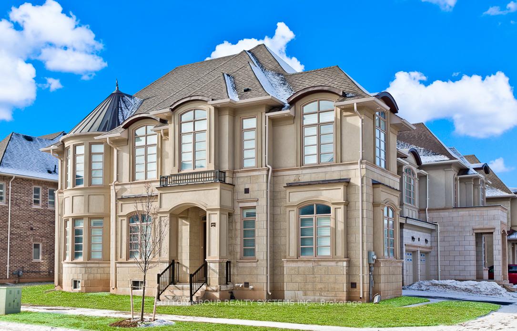
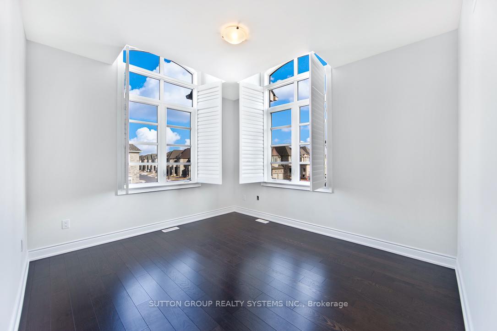
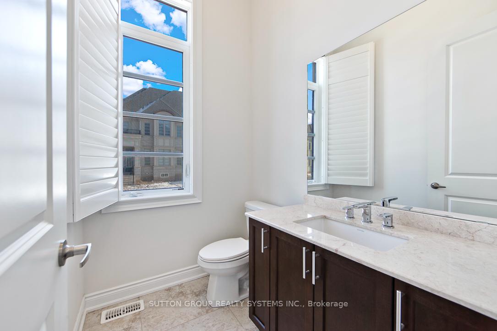
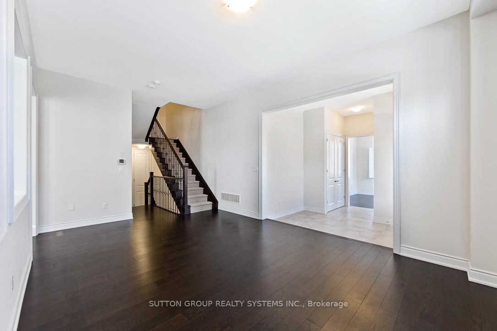
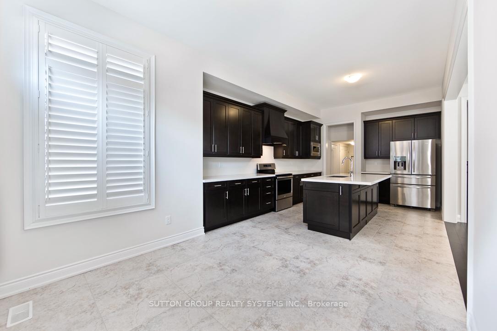
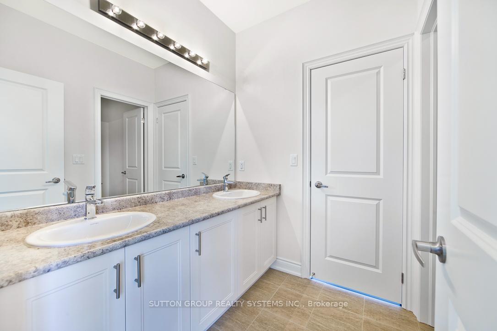
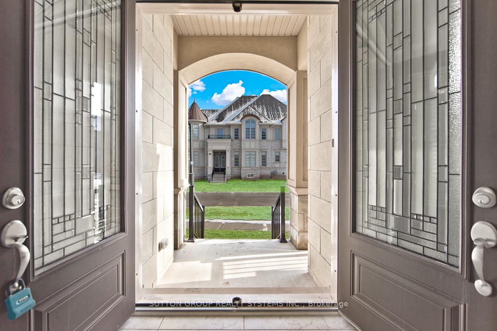
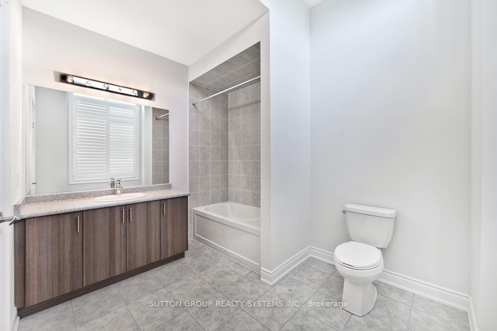
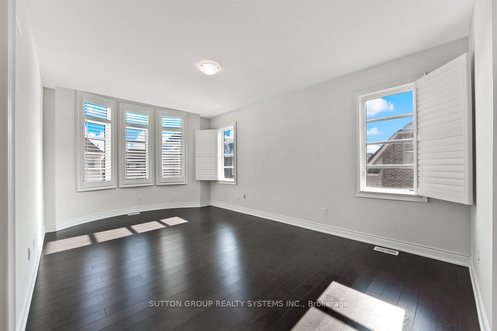
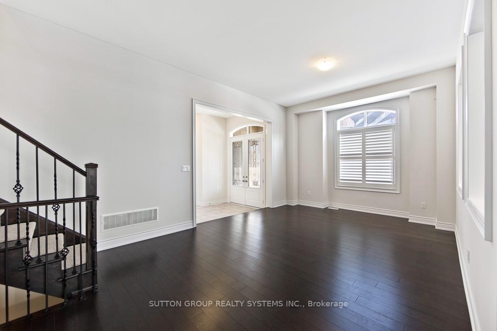
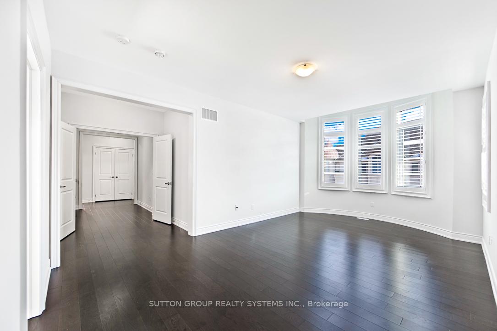
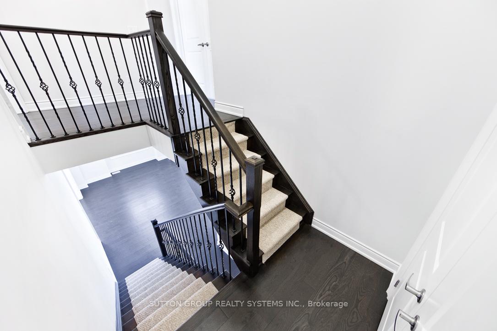
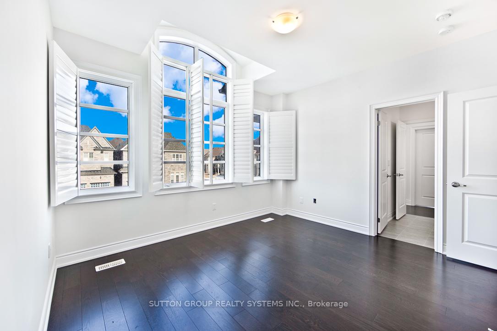
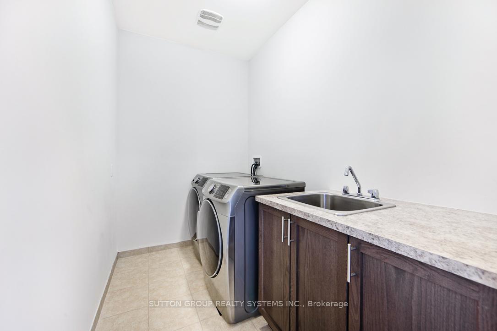





















| Absolutely Stunning Executive 4 Bedroom 4 Bath Corner Lot Detached Home By Fernbrook. Rich Dark Stained Hardwood Flrs Thru Out. Sun Drenched Great Room With Stone Gas Fireplace Combined With Espresso Gourmet Kitchen Complete With Centre Island & Breakfast Bar. Entertainers Dream Home! Main Floor Den/Home Office. Master W/5 Pc Ensuite Second Bedroom W/4 Pcs Ensuite And 2 Bedrooms W/Shared 4 Pc Bath. The Perfect Home For A Large Family. Fenced Yard.Extras: Main floor den can be used as bedroom. |
| Extras: Fridge, Stove, Built-In Dishwasher, Built-In Microwave, Clothes Washer And Dryer, California Shutters, Humidifier |
| Price | $5,100 |
| Address: | 3021 Parsonage Cres , Oakville, L6H 7C5, Ontario |
| Directions/Cross Streets: | Six Line And Dundas |
| Rooms: | 10 |
| Bedrooms: | 4 |
| Bedrooms +: | |
| Kitchens: | 1 |
| Family Room: | Y |
| Basement: | Full |
| Furnished: | N |
| Property Type: | Detached |
| Style: | 2-Storey |
| Exterior: | Stone, Stucco/Plaster |
| Garage Type: | Attached |
| (Parking/)Drive: | Pvt Double |
| Drive Parking Spaces: | 2 |
| Pool: | None |
| Private Entrance: | Y |
| Approximatly Square Footage: | 3000-3500 |
| Fireplace/Stove: | Y |
| Heat Source: | Gas |
| Heat Type: | Forced Air |
| Central Air Conditioning: | Central Air |
| Laundry Level: | Upper |
| Sewers: | Sewers |
| Water: | Municipal |
| Although the information displayed is believed to be accurate, no warranties or representations are made of any kind. |
| SUTTON GROUP REALTY SYSTEMS INC. |
- Listing -1 of 0
|
|

Zannatal Ferdoush
Sales Representative
Dir:
647-528-1201
Bus:
647-528-1201
| Book Showing | Email a Friend |
Jump To:
At a Glance:
| Type: | Freehold - Detached |
| Area: | Halton |
| Municipality: | Oakville |
| Neighbourhood: | Rural Oakville |
| Style: | 2-Storey |
| Lot Size: | x () |
| Approximate Age: | |
| Tax: | $0 |
| Maintenance Fee: | $0 |
| Beds: | 4 |
| Baths: | 4 |
| Garage: | 0 |
| Fireplace: | Y |
| Air Conditioning: | |
| Pool: | None |
Locatin Map:

Listing added to your favorite list
Looking for resale homes?

By agreeing to Terms of Use, you will have ability to search up to 236927 listings and access to richer information than found on REALTOR.ca through my website.

