$729,900
Available - For Sale
Listing ID: X9509811
23 Chadwin Dr , Kawartha Lakes, K9V 4L2, Ontario
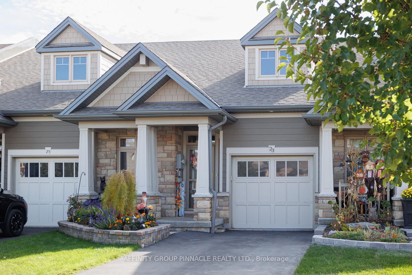
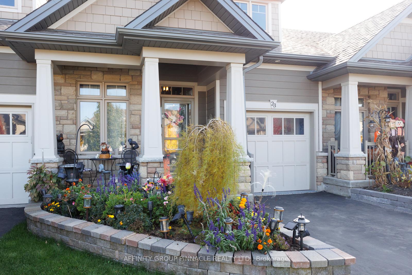
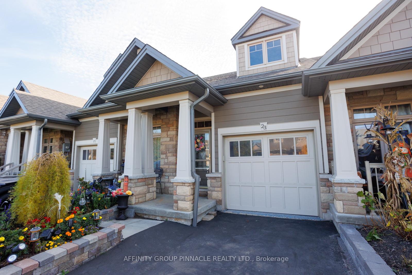
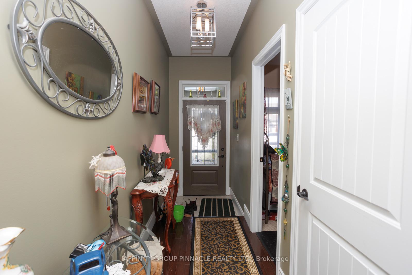
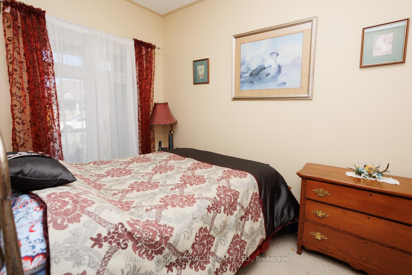
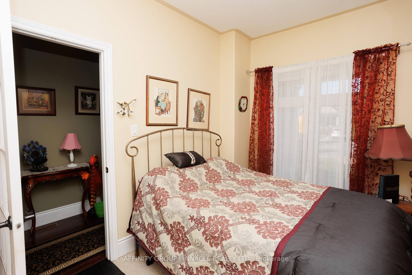
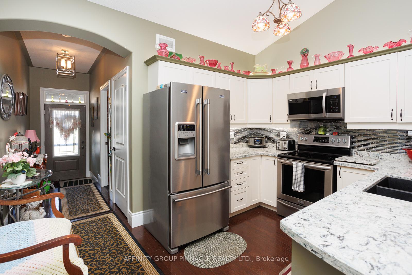
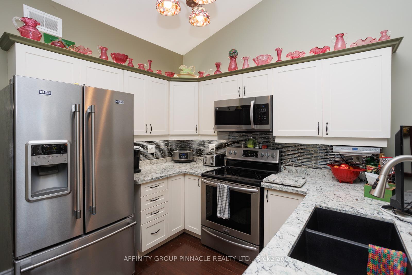
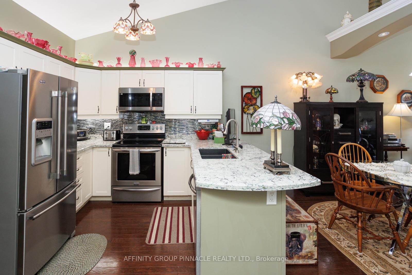
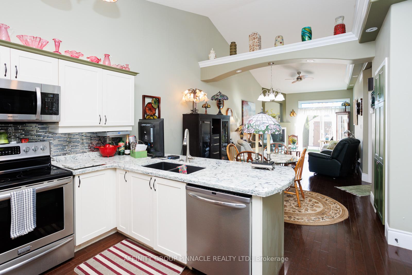
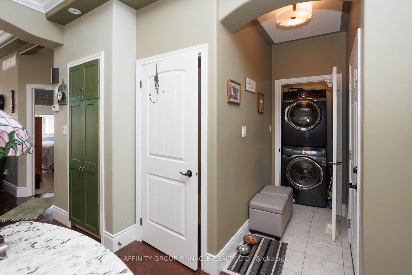
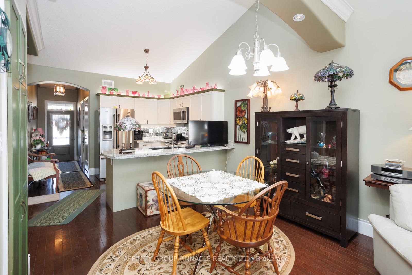
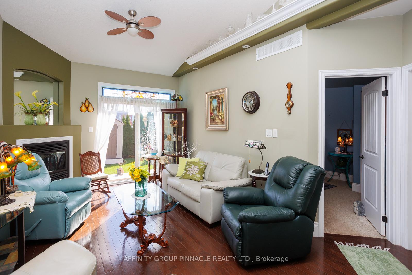
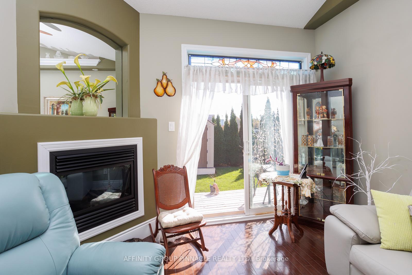
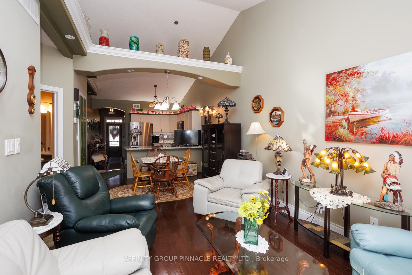
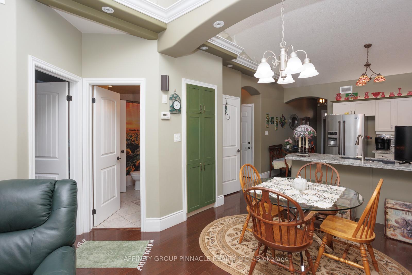
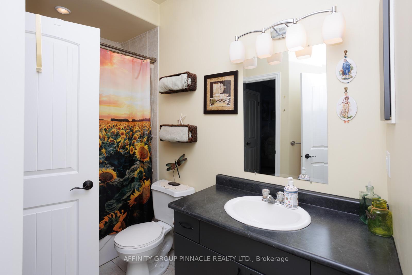
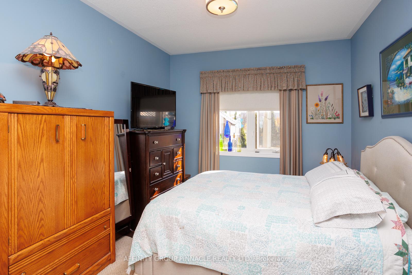
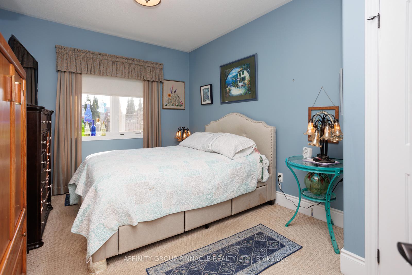
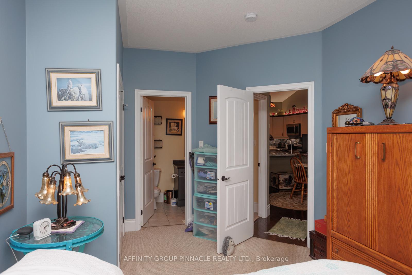
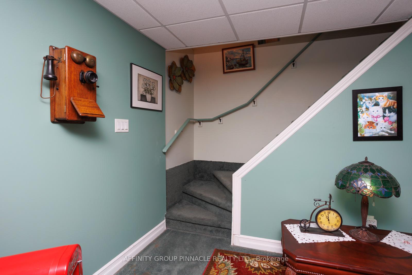
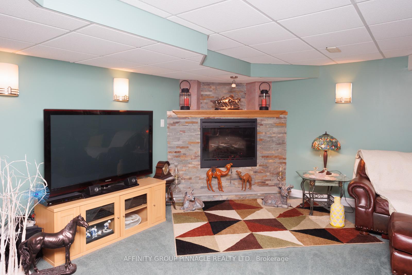
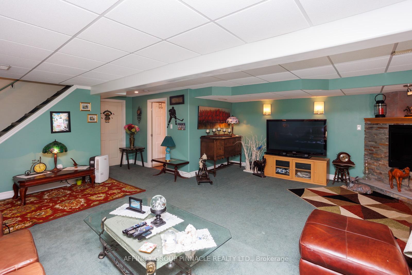
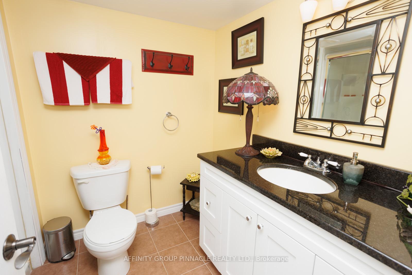
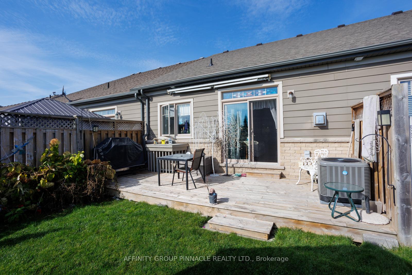
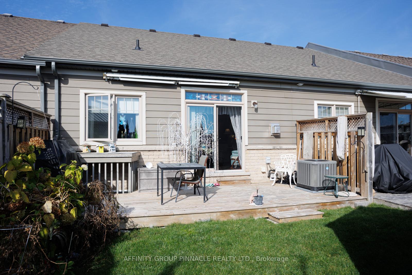
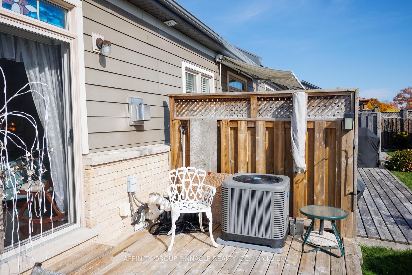
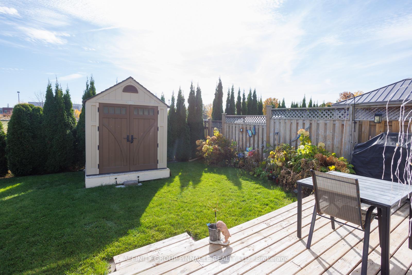
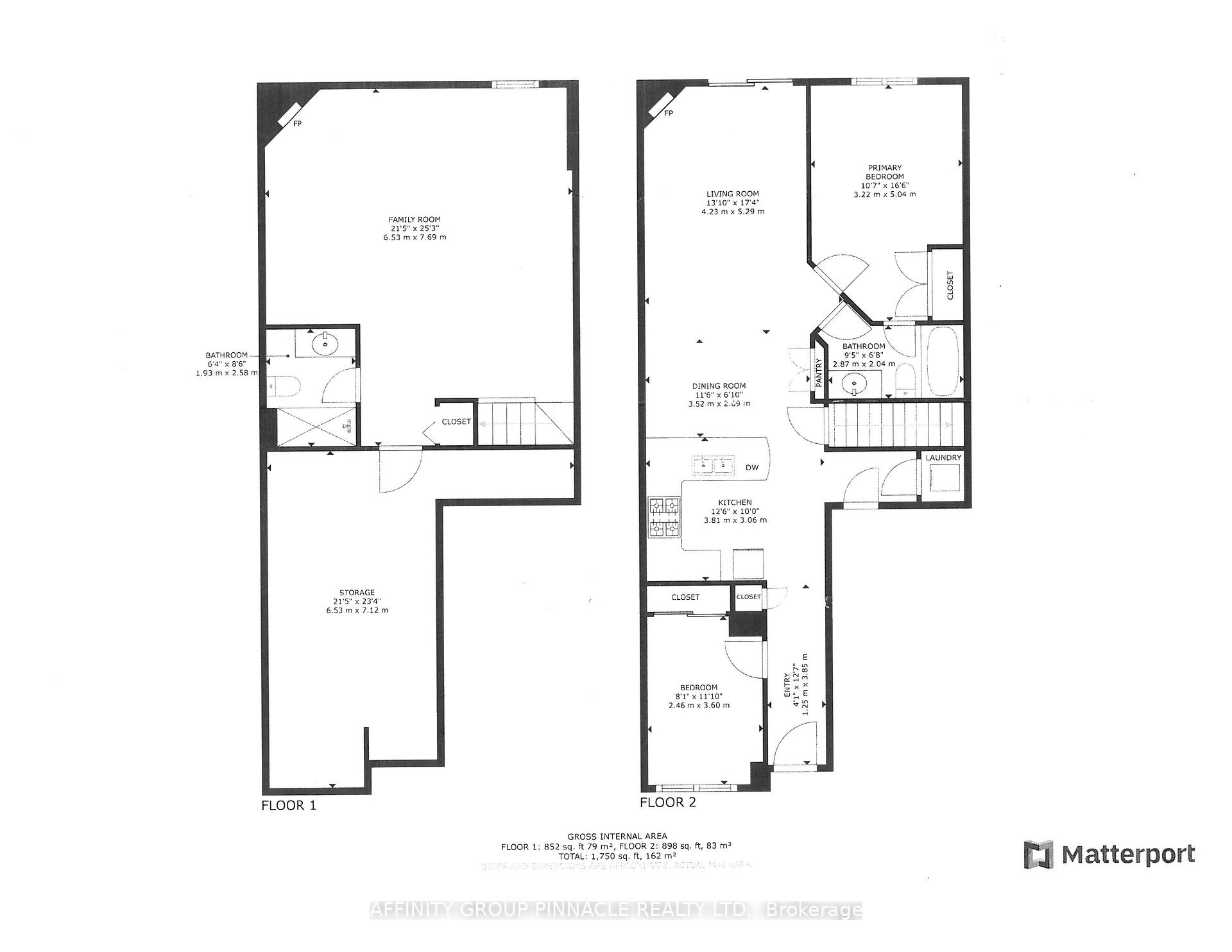





























| Welcome home to 23 Chadwin Dr! This street's original model home is perfect for those looking to downsize and comes with recent upgrades to the A/C (2022), as well as new eaves and shingles(2024) for peace of mind for years to come! The main level features open concept living/kitchen with vaulted ceilings and gas fireplace for a welcoming feel. Updated kitchen with gorgeous granite counters, stainless steel appliances and stylish backsplash. Two nice sized bedrooms, with the primary bedroom offering a semi-ensuite. Main floor laundry and entrance to attached garage that has been nicely finished with terrazzo style epoxy floor. Low maintenance yard with deck, retractable awning and garden shed. The finished basement with cozy electric fireplace is the perfect place to relax or spend time with loved ones. A 4pc bath with walk-in shower and lots of storage completes this space. This beautiful attached bungalow is conveniently located just seconds from shopping, hospital, restaurants and downtown! |
| Price | $729,900 |
| Taxes: | $3572.38 |
| Assessment: | $248000 |
| Assessment Year: | 2024 |
| Address: | 23 Chadwin Dr , Kawartha Lakes, K9V 4L2, Ontario |
| Lot Size: | 22.67 x 108.26 (Feet) |
| Acreage: | < .50 |
| Directions/Cross Streets: | ANGELINE ST N/CHADWIN DR |
| Rooms: | 6 |
| Rooms +: | 3 |
| Bedrooms: | 2 |
| Bedrooms +: | |
| Kitchens: | 1 |
| Family Room: | N |
| Basement: | Full, Part Fin |
| Approximatly Age: | 6-15 |
| Property Type: | Att/Row/Twnhouse |
| Style: | Bungalow |
| Exterior: | Brick, Vinyl Siding |
| Garage Type: | Attached |
| (Parking/)Drive: | Available |
| Drive Parking Spaces: | 2 |
| Pool: | None |
| Approximatly Age: | 6-15 |
| Property Features: | Hospital, Public Transit |
| Fireplace/Stove: | Y |
| Heat Source: | Gas |
| Heat Type: | Forced Air |
| Central Air Conditioning: | Central Air |
| Sewers: | Sewers |
| Water: | Municipal |
| Utilities-Cable: | Y |
| Utilities-Hydro: | Y |
| Utilities-Gas: | Y |
| Utilities-Telephone: | Y |
$
%
Years
This calculator is for demonstration purposes only. Always consult a professional
financial advisor before making personal financial decisions.
| Although the information displayed is believed to be accurate, no warranties or representations are made of any kind. |
| AFFINITY GROUP PINNACLE REALTY LTD. |
- Listing -1 of 0
|
|

Zannatal Ferdoush
Sales Representative
Dir:
647-528-1201
Bus:
647-528-1201
| Virtual Tour | Book Showing | Email a Friend |
Jump To:
At a Glance:
| Type: | Freehold - Att/Row/Twnhouse |
| Area: | Kawartha Lakes |
| Municipality: | Kawartha Lakes |
| Neighbourhood: | Lindsay |
| Style: | Bungalow |
| Lot Size: | 22.67 x 108.26(Feet) |
| Approximate Age: | 6-15 |
| Tax: | $3,572.38 |
| Maintenance Fee: | $0 |
| Beds: | 2 |
| Baths: | 2 |
| Garage: | 0 |
| Fireplace: | Y |
| Air Conditioning: | |
| Pool: | None |
Locatin Map:
Payment Calculator:

Listing added to your favorite list
Looking for resale homes?

By agreeing to Terms of Use, you will have ability to search up to 236927 listings and access to richer information than found on REALTOR.ca through my website.

