$775,000
Available - For Sale
Listing ID: W10430092
191 John St , Toronto, M5T 1X3, Ontario
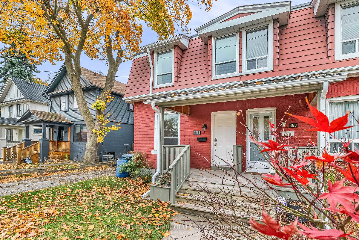
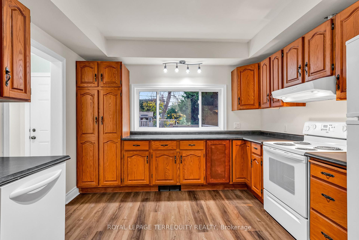
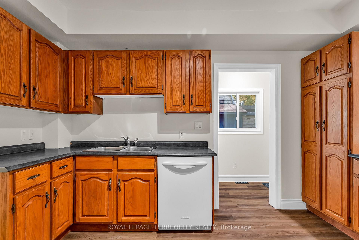
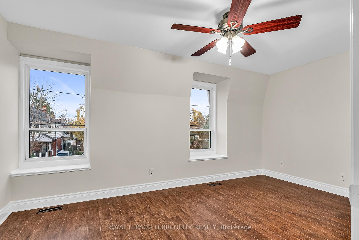
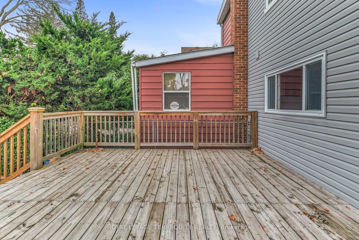
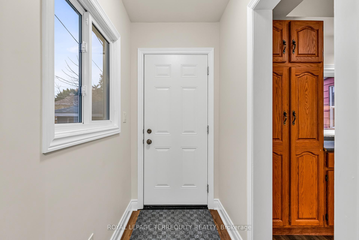
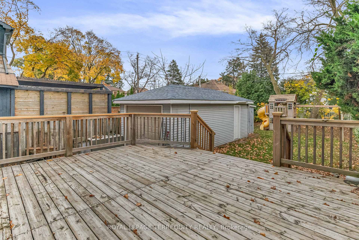
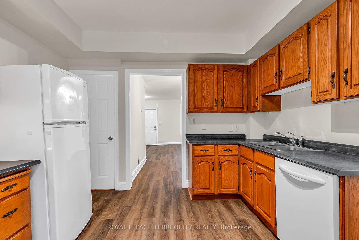
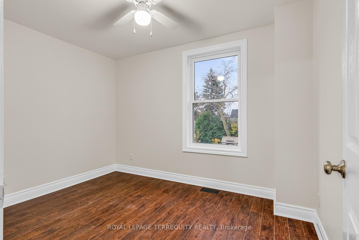
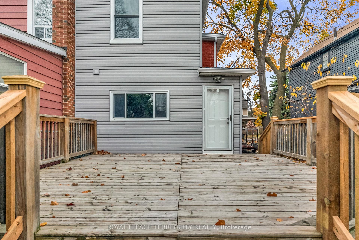
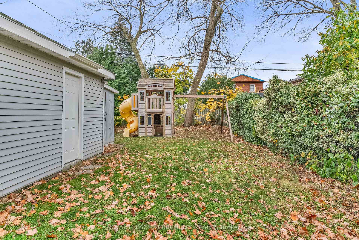
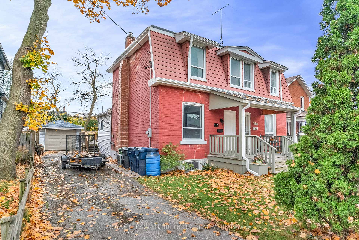
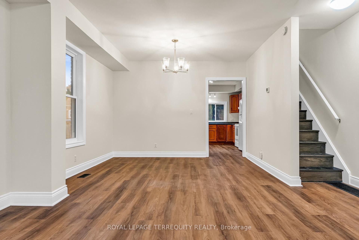
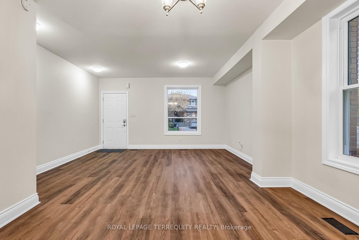
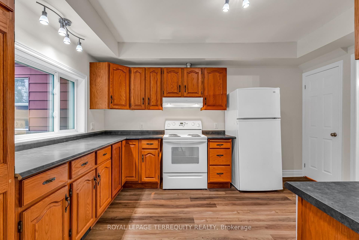
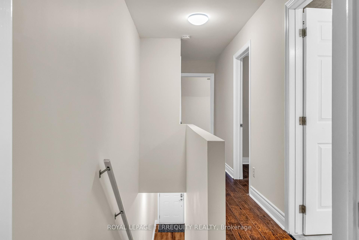
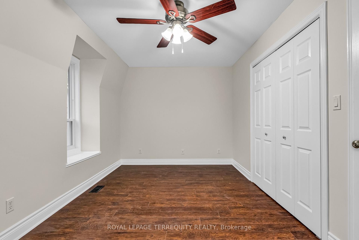
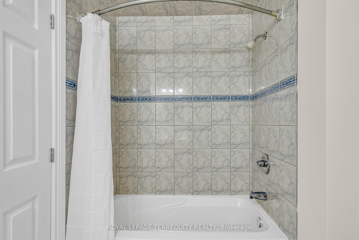
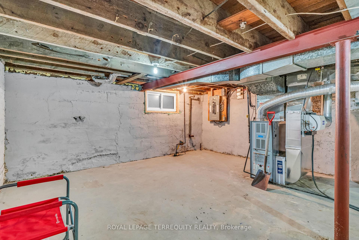
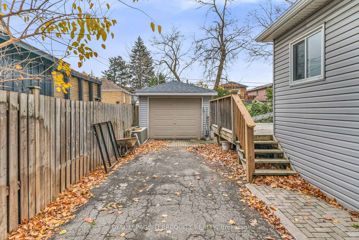
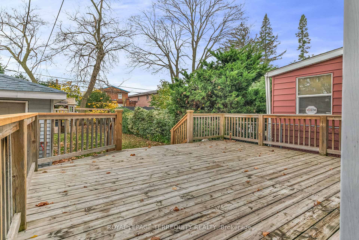
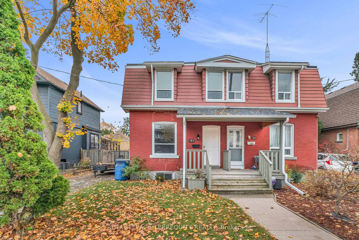
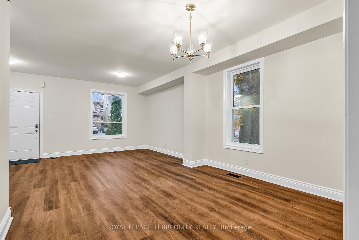
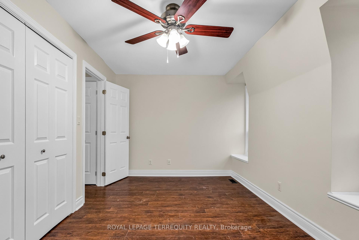
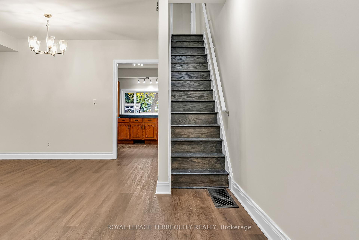
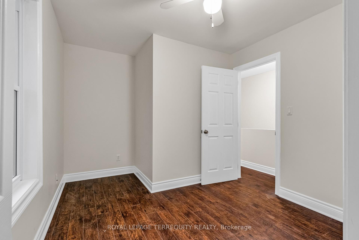
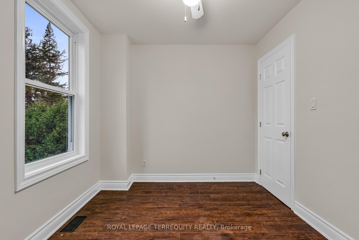
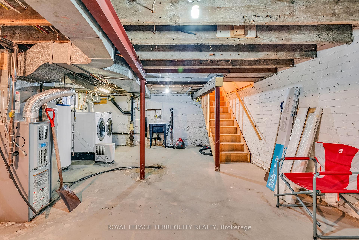
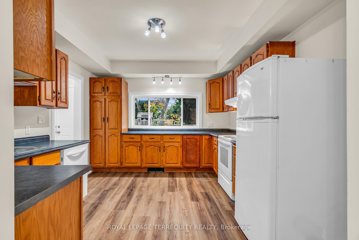
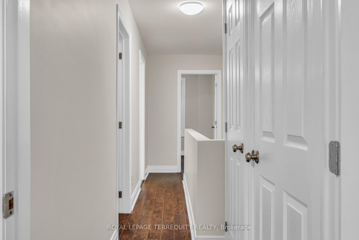
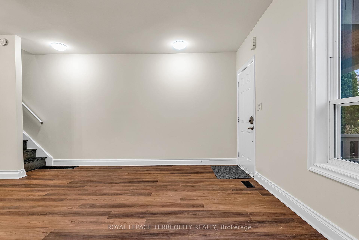
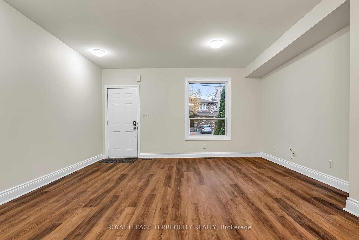
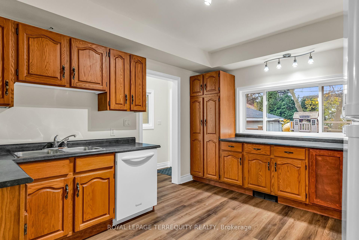
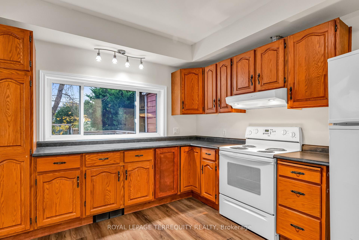
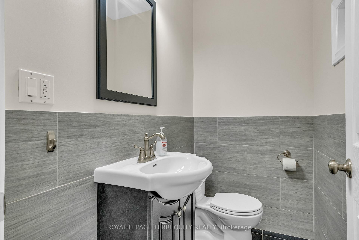
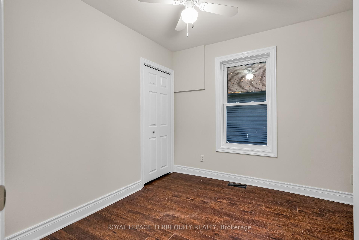
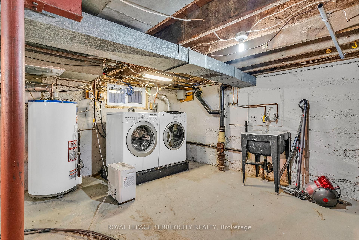
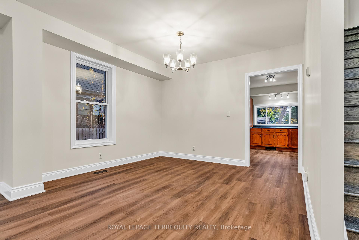
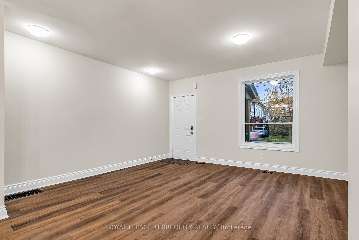
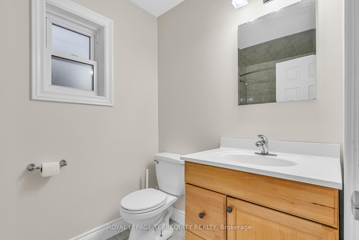








































| Welcome to this recently renovated 2-storey semi-detached home, perfect for families or first time buyers. This cozy and stylish home boasts laminate flooring throughout, offering a modern touch and easy maintenance. With an unfinished basement, there's plenty of potential to customize the space to your liking. The main highlight of this property is the expansive outdoor area. Step out onto the large deck, ideal for BBQs and summer gatherings, and enjoy the fully fenced backyard, complete with a play structure that's perfect for kids. Additional features include a detached 1-car garage and ample parking for three vehicles great for families or guests. While the kitchen and main bathroom await your personal touch, the rest of the home has been beautifully updated, offering a wonderful blend of comfort and potential. This home is a fantastic opportunity for those looking to move in and make it their own. Don't miss out schedule a viewing today! |
| Price | $775,000 |
| Taxes: | $3404.78 |
| Assessment Year: | 2023 |
| Address: | 191 John St , Toronto, M5T 1X3, Ontario |
| Lot Size: | 31.67 x 119.79 (Feet) |
| Directions/Cross Streets: | Jane & Lawrence |
| Rooms: | 8 |
| Bedrooms: | 3 |
| Bedrooms +: | |
| Kitchens: | 1 |
| Family Room: | N |
| Basement: | Unfinished |
| Property Type: | Semi-Detached |
| Style: | 2-Storey |
| Exterior: | Brick |
| Garage Type: | Detached |
| (Parking/)Drive: | Private |
| Drive Parking Spaces: | 3 |
| Pool: | None |
| Fireplace/Stove: | N |
| Heat Source: | Gas |
| Heat Type: | Forced Air |
| Central Air Conditioning: | Central Air |
| Laundry Level: | Lower |
| Sewers: | Sewers |
| Water: | Municipal |
$
%
Years
This calculator is for demonstration purposes only. Always consult a professional
financial advisor before making personal financial decisions.
| Although the information displayed is believed to be accurate, no warranties or representations are made of any kind. |
| ROYAL LEPAGE TERREQUITY REALTY |
- Listing -1 of 0
|
|

Zannatal Ferdoush
Sales Representative
Dir:
647-528-1201
Bus:
647-528-1201
| Book Showing | Email a Friend |
Jump To:
At a Glance:
| Type: | Freehold - Semi-Detached |
| Area: | Toronto |
| Municipality: | Toronto |
| Neighbourhood: | Weston |
| Style: | 2-Storey |
| Lot Size: | 31.67 x 119.79(Feet) |
| Approximate Age: | |
| Tax: | $3,404.78 |
| Maintenance Fee: | $0 |
| Beds: | 3 |
| Baths: | 2 |
| Garage: | 0 |
| Fireplace: | N |
| Air Conditioning: | |
| Pool: | None |
Locatin Map:
Payment Calculator:

Listing added to your favorite list
Looking for resale homes?

By agreeing to Terms of Use, you will have ability to search up to 236927 listings and access to richer information than found on REALTOR.ca through my website.

