$1,099,000
Available - For Sale
Listing ID: N10431183
59 Prince Charles Way , Markham, L6C 0B4, Ontario
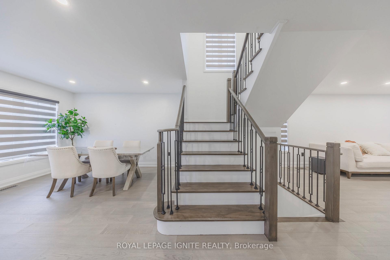
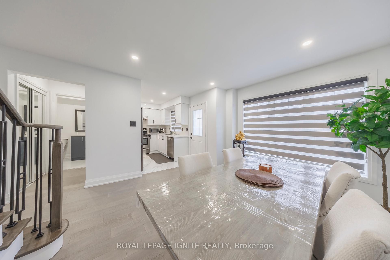
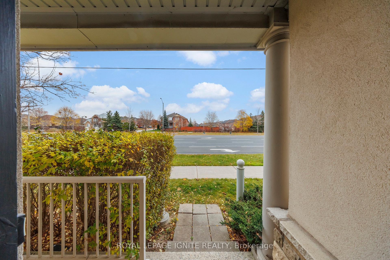
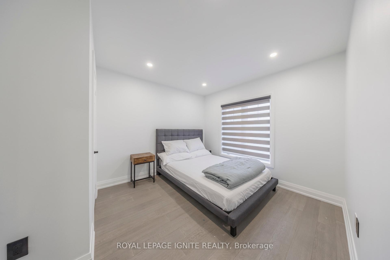
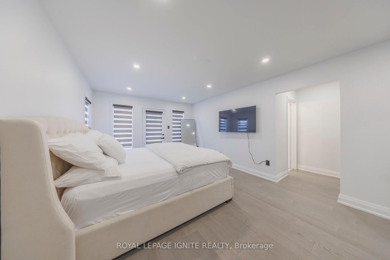
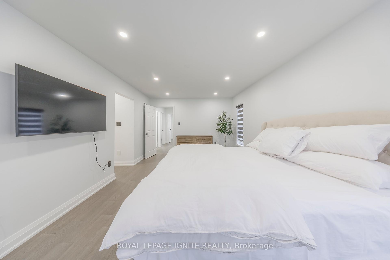
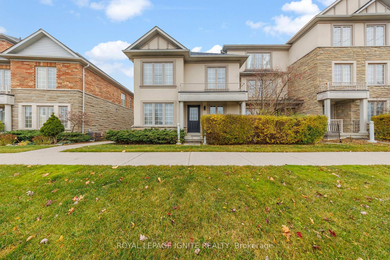
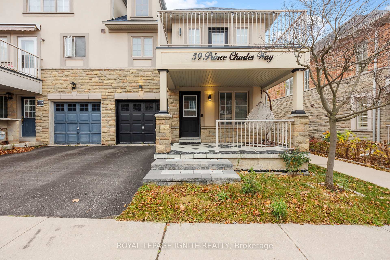
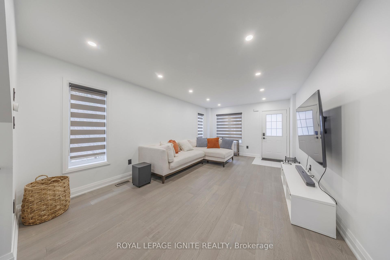
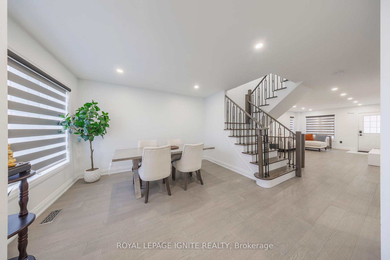
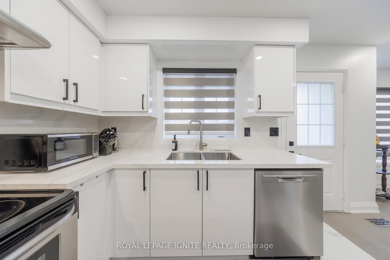
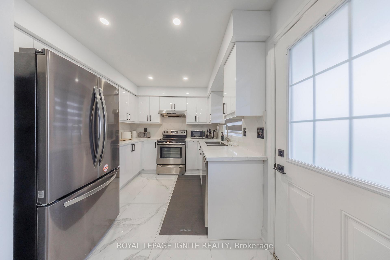
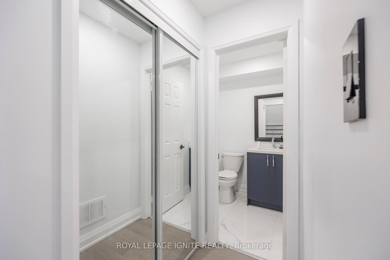
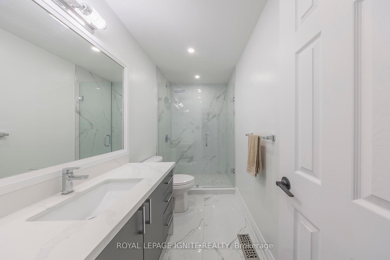
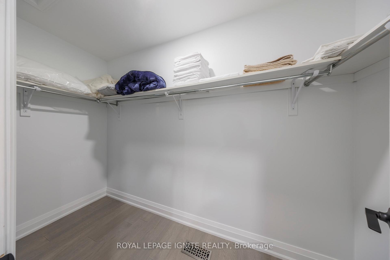
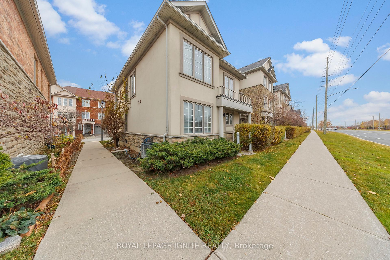
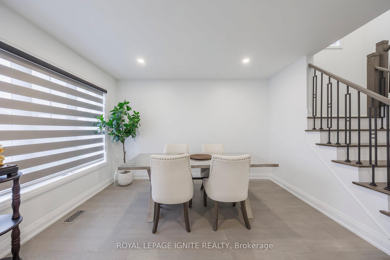
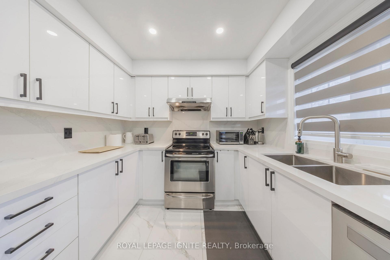
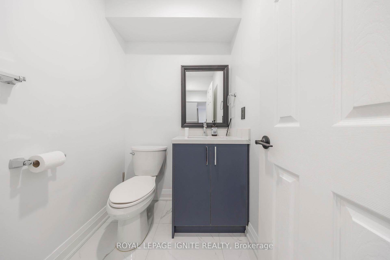
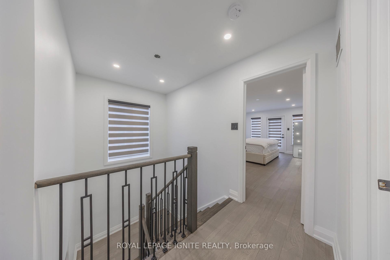
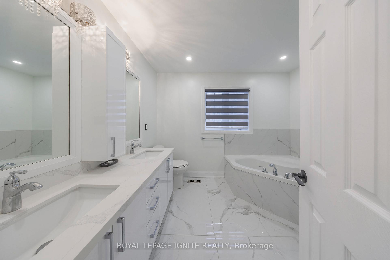
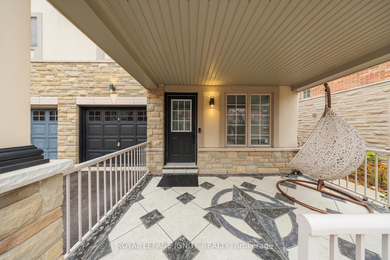
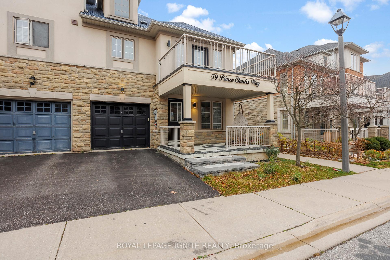
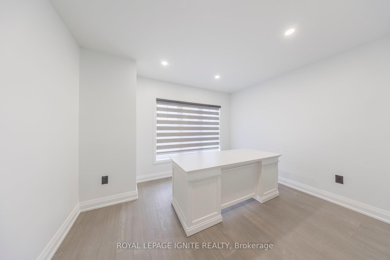
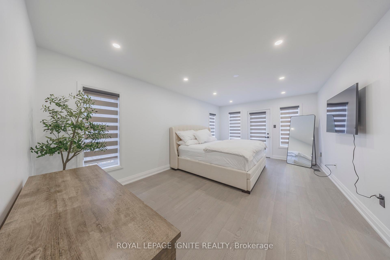
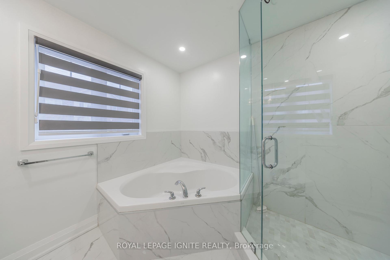
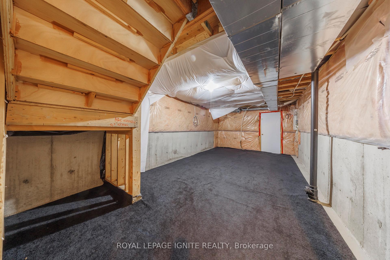
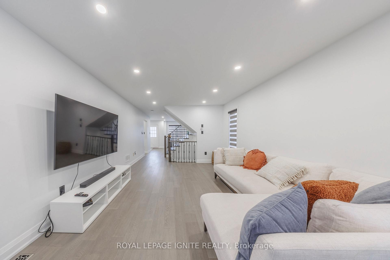
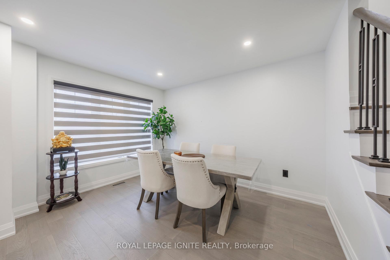
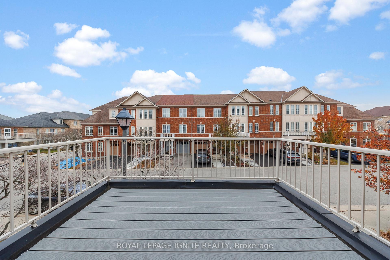
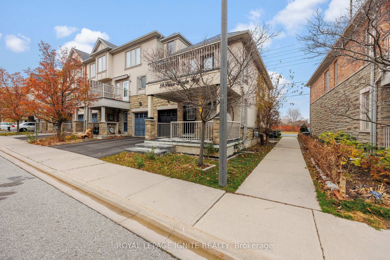
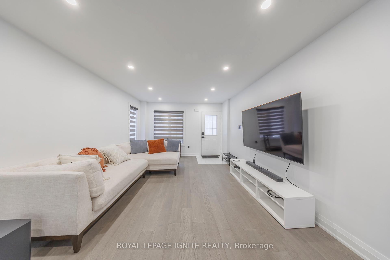
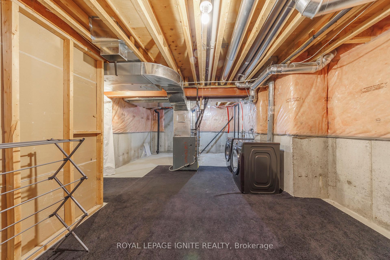
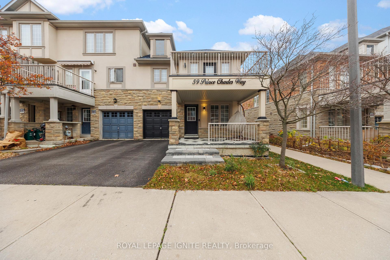


































| Discover this beautifully renovated and well-maintained 3-bedroom 3 Washroom townhouse ,ideally located in a prime area. , this end unit feels like a semi-detached home, boasting approximately 1,800 sq. ft. of living space on a wide lot. The exterior features a stunning stone front and stucco, complemented by a huge porch and a large balcony accessible from the spacious master bedroom with walk-in closet Inside, you'll find a fully renovated interior with a solid oak staircase and hardwood floors throughout, ensuring excellent condition and style. The roof is just one year old, adding to the peace of mind for new owners. This property is conveniently close to public transit, parks, and plazas. It's situated within the highly sought-after school district, including top-ranking Pierre Elliot Trudeau High School, as well as public elementary and Catholic schools. Don't miss this opportunity to own a gem in a fantastic location! |
| Extras: All Elfs, All Window Coverings, Fridge, Stove, B/I Dishwasher, Washer, Dryer, Cac, B/I Cvac, Gdo W/ Remotes, Low Maintenance Fee $211.60/Month For Water, Snow Removal & Landscaping In Common Area. |
| Price | $1,099,000 |
| Taxes: | $4116.80 |
| Address: | 59 Prince Charles Way , Markham, L6C 0B4, Ontario |
| Lot Size: | 28.08 x 63.65 (Feet) |
| Directions/Cross Streets: | Major Mac/Mccowan |
| Rooms: | 7 |
| Bedrooms: | 3 |
| Bedrooms +: | |
| Kitchens: | 1 |
| Family Room: | Y |
| Basement: | Full |
| Property Type: | Att/Row/Twnhouse |
| Style: | 2-Storey |
| Exterior: | Stone, Stucco/Plaster |
| Garage Type: | Attached |
| (Parking/)Drive: | Private |
| Drive Parking Spaces: | 2 |
| Pool: | None |
| Fireplace/Stove: | N |
| Heat Source: | Gas |
| Heat Type: | Forced Air |
| Central Air Conditioning: | Central Air |
| Sewers: | Sewers |
| Water: | Municipal |
$
%
Years
This calculator is for demonstration purposes only. Always consult a professional
financial advisor before making personal financial decisions.
| Although the information displayed is believed to be accurate, no warranties or representations are made of any kind. |
| ROYAL LEPAGE IGNITE REALTY |
- Listing -1 of 0
|
|

Zannatal Ferdoush
Sales Representative
Dir:
647-528-1201
Bus:
647-528-1201
| Virtual Tour | Book Showing | Email a Friend |
Jump To:
At a Glance:
| Type: | Freehold - Att/Row/Twnhouse |
| Area: | York |
| Municipality: | Markham |
| Neighbourhood: | Berczy |
| Style: | 2-Storey |
| Lot Size: | 28.08 x 63.65(Feet) |
| Approximate Age: | |
| Tax: | $4,116.8 |
| Maintenance Fee: | $0 |
| Beds: | 3 |
| Baths: | 3 |
| Garage: | 0 |
| Fireplace: | N |
| Air Conditioning: | |
| Pool: | None |
Locatin Map:
Payment Calculator:

Listing added to your favorite list
Looking for resale homes?

By agreeing to Terms of Use, you will have ability to search up to 236927 listings and access to richer information than found on REALTOR.ca through my website.

