$3,000
Available - For Rent
Listing ID: E10430104
1532 Wheatcroft Dr , Oshawa, L1L 0W5, Ontario
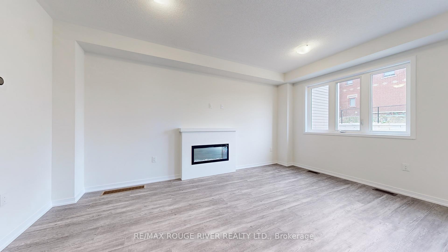
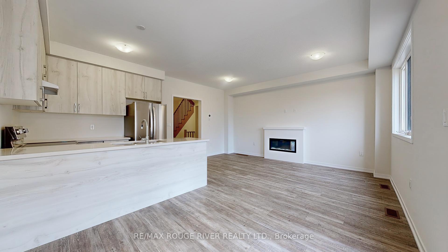
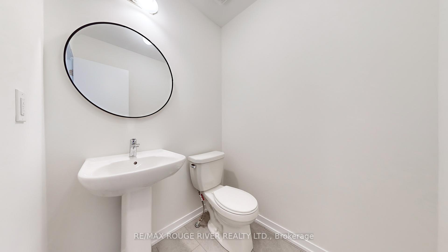
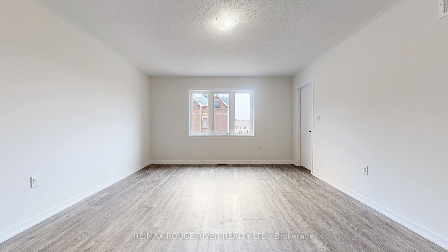
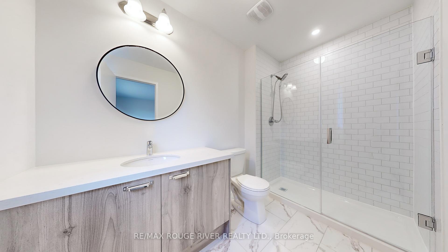
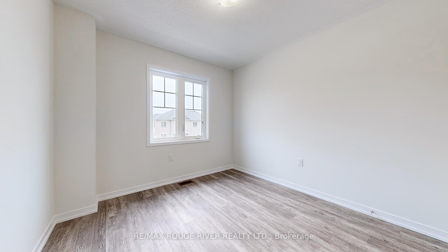
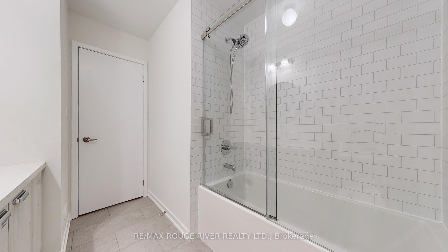
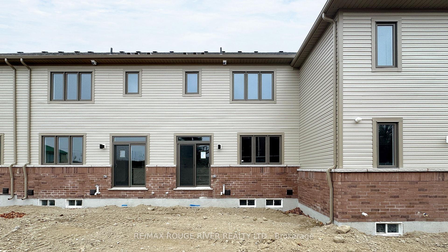
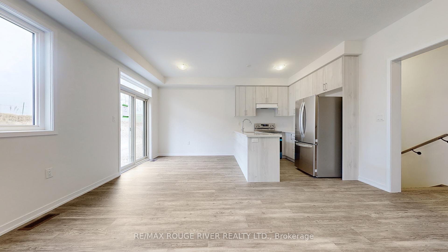
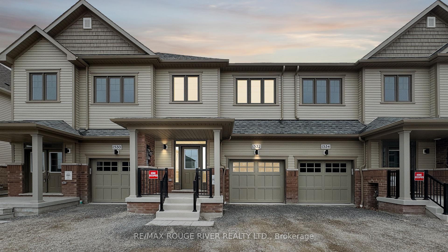
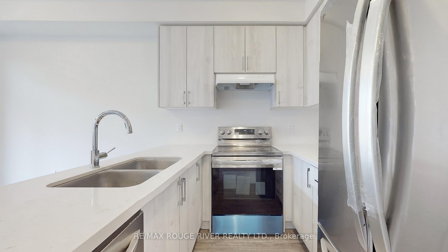
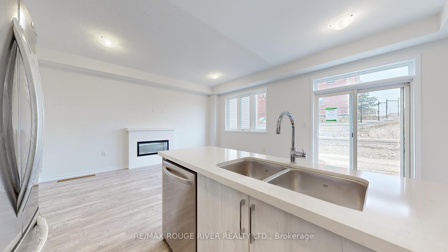
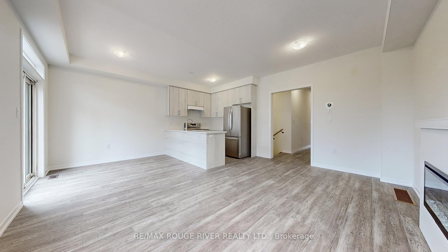
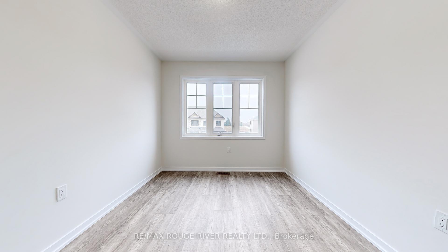
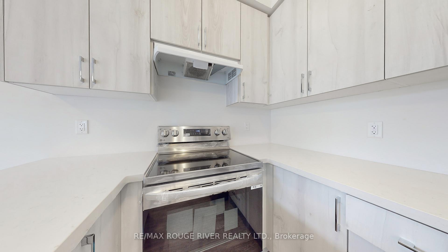
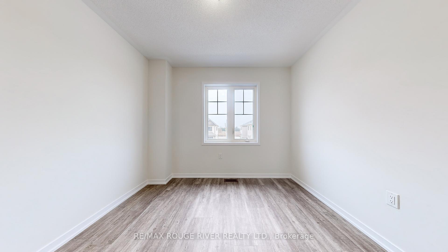
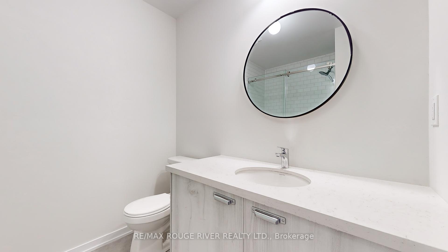
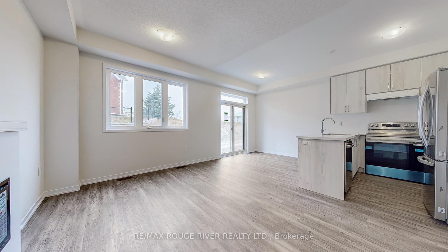
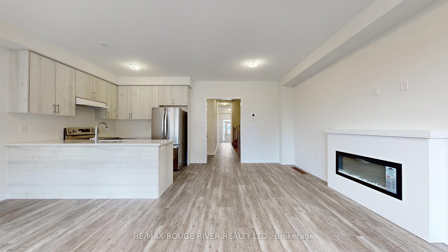
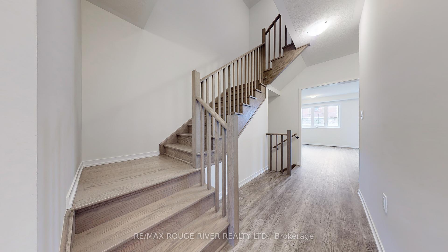
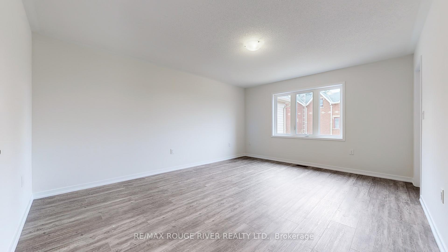
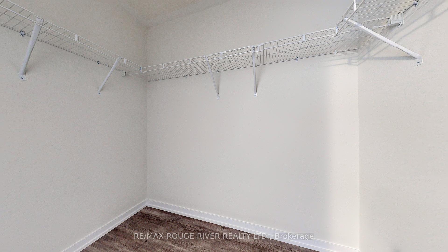
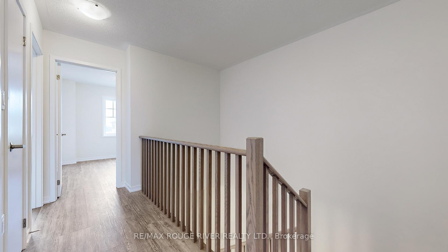
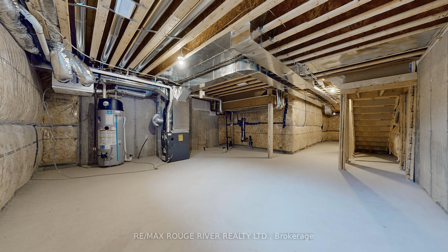
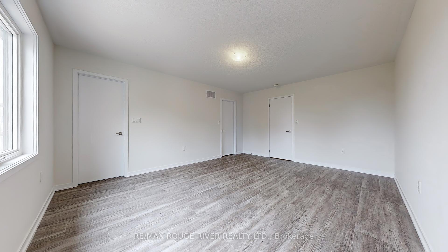
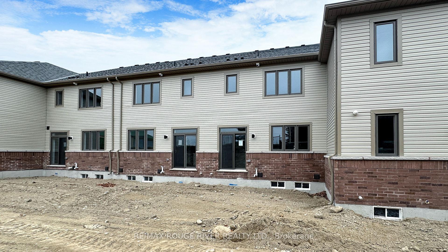
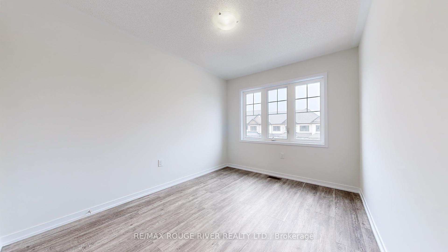
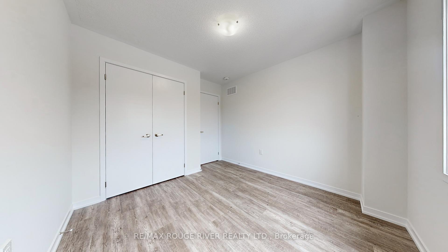
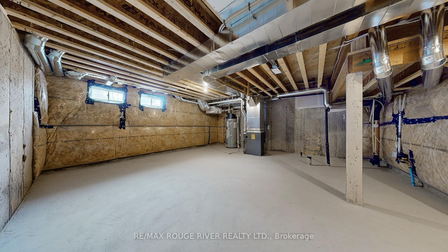
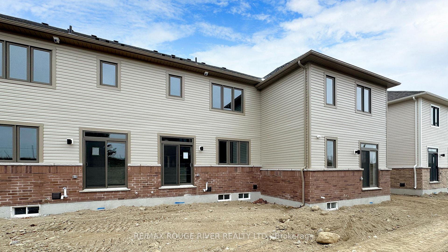
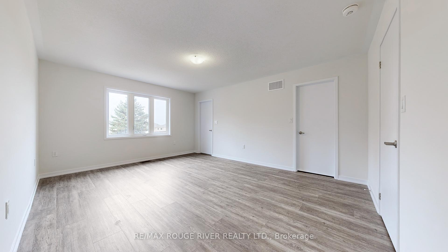
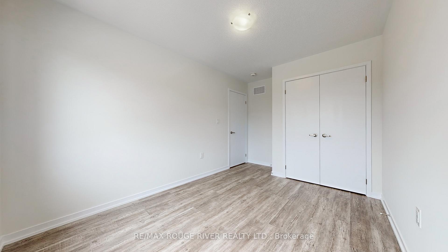
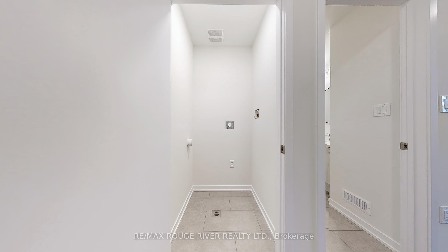

































| Opportunity Is Knocking - A Chance To Make This Brand New & Beautiful Townhouse Your Home | Open Concept Layout On The Main Floor With Electric Fireplace and A Large Window In The Living Room | Dining Room Has Sliding Door Walking Out To The Yard | Kitchen Features Quartz Countertops, Stainless Steel Appliances, Undermount Double Sink, Modern Cabinets & Hardware, and It Overlooks The Entire Floor, Perfect For Entertaining Your Family and Friends | Mudroom Access From Garage, No Need To Come Through Main Door With Your Groceries | Open To Above Staircase Upgraded Red Oak Stair with Pickets | Primary Bedroom A Walk-In Closet and A 3PC Ensuite Which Has A Massive Glass Shower With A Pot Light and Beautiful Tile Work | Spacious Bedrooms with Double Door Closets and Windows | Entire Home Is Completely Carpet Free | Quartz Countertop In All Bathrooms And Undermount Sinks | Laundry Conveniently Located On The Second Floor, You Do Not Have To Lug It On Any Stairs | Unfinished But Spacious Basement - Can Be Used For Storage, Set Up As A Gym Using Gym Mats and More | Window Coverings Will Be Installed | Washer and Dryer Will Be Installed | Functional and Spacious - See For Yourself! EXTRA Perks On Top Of This Beautiful Home Include: Video Doorbell, Auto-Garage Door, Humidifier, HRV System, ONE YEAR FREE INTERNET SERVICE. |
| Extras: Location, Location, Location: Minutes To Grocery Stores, Shopping, Parks, Kedron Dells Golf Club, SmartCentre - Oshawa N., & Delpark Home Rec Centre | Close Proximity To Highway 401 & 407 | Close Access To Top Rated School & Universities. |
| Price | $3,000 |
| Address: | 1532 Wheatcroft Dr , Oshawa, L1L 0W5, Ontario |
| Directions/Cross Streets: | Conlin Rd E & Grandview St |
| Rooms: | 6 |
| Bedrooms: | 3 |
| Bedrooms +: | |
| Kitchens: | 1 |
| Family Room: | N |
| Basement: | Unfinished |
| Furnished: | N |
| Approximatly Age: | New |
| Property Type: | Att/Row/Twnhouse |
| Style: | 2-Storey |
| Exterior: | Alum Siding, Brick |
| Garage Type: | Built-In |
| (Parking/)Drive: | Private |
| Drive Parking Spaces: | 1 |
| Pool: | None |
| Private Entrance: | Y |
| Laundry Access: | Ensuite |
| Approximatly Age: | New |
| Property Features: | Golf, Library, Park, Public Transit, Rec Centre, School |
| Parking Included: | Y |
| Fireplace/Stove: | Y |
| Heat Source: | Gas |
| Heat Type: | Forced Air |
| Central Air Conditioning: | Central Air |
| Laundry Level: | Upper |
| Sewers: | Sewers |
| Water: | Municipal |
| Although the information displayed is believed to be accurate, no warranties or representations are made of any kind. |
| RE/MAX ROUGE RIVER REALTY LTD. |
- Listing -1 of 0
|
|

Zannatal Ferdoush
Sales Representative
Dir:
647-528-1201
Bus:
647-528-1201
| Virtual Tour | Book Showing | Email a Friend |
Jump To:
At a Glance:
| Type: | Freehold - Att/Row/Twnhouse |
| Area: | Durham |
| Municipality: | Oshawa |
| Neighbourhood: | Kedron |
| Style: | 2-Storey |
| Lot Size: | x () |
| Approximate Age: | New |
| Tax: | $0 |
| Maintenance Fee: | $0 |
| Beds: | 3 |
| Baths: | 3 |
| Garage: | 0 |
| Fireplace: | Y |
| Air Conditioning: | |
| Pool: | None |
Locatin Map:

Listing added to your favorite list
Looking for resale homes?

By agreeing to Terms of Use, you will have ability to search up to 236927 listings and access to richer information than found on REALTOR.ca through my website.

