$2,800
Available - For Rent
Listing ID: E10431175
68 De Grassi St , Unit Main, Toronto, M4M 2K3, Ontario
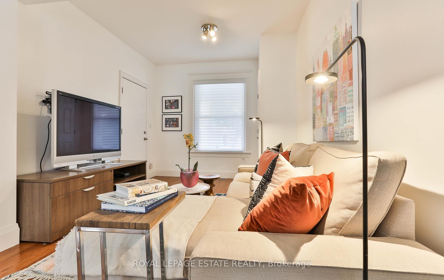
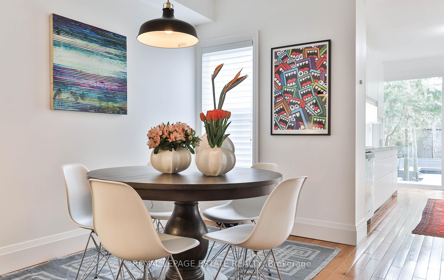
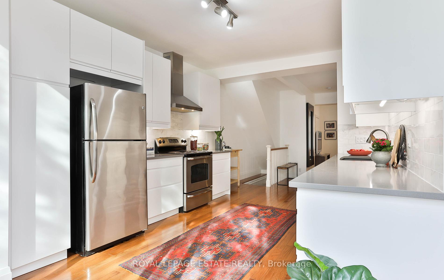
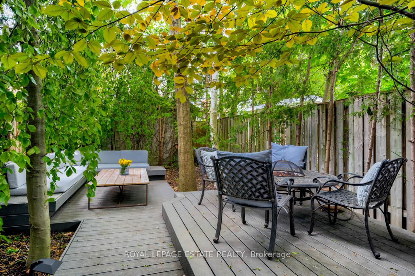
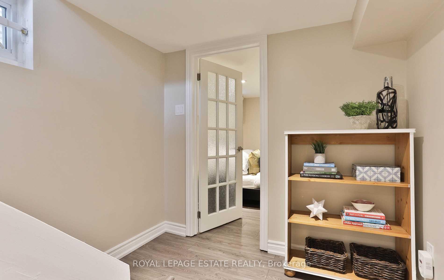
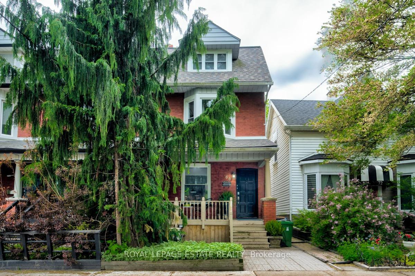
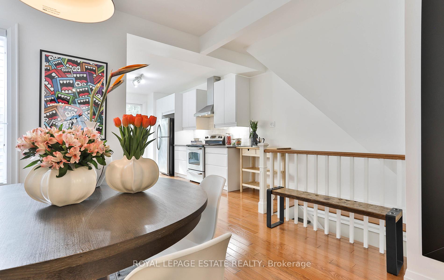
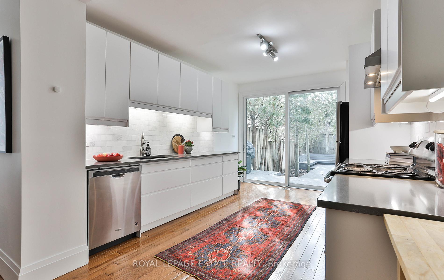
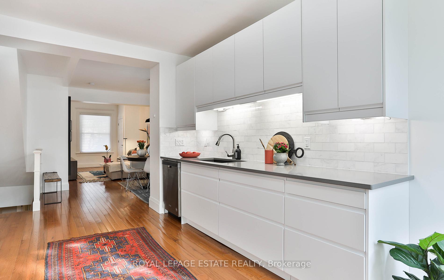
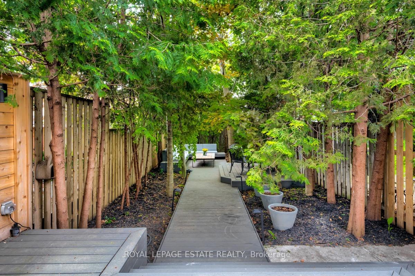
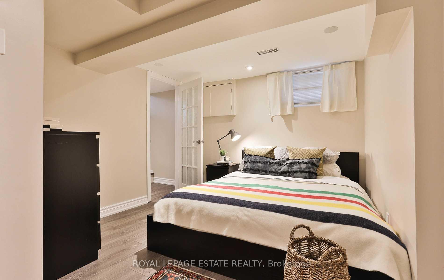
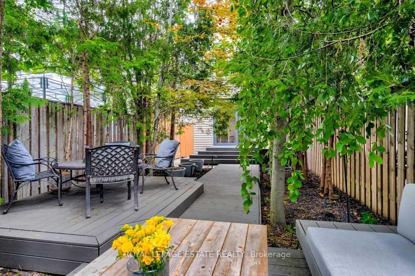
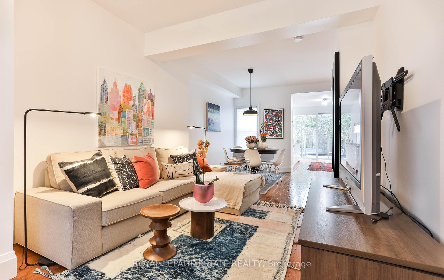
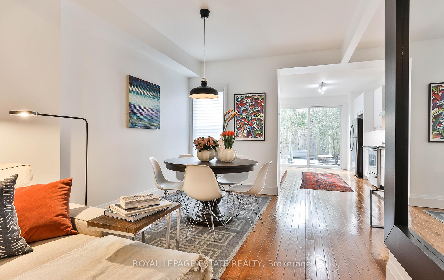
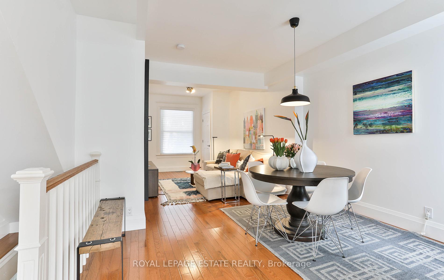
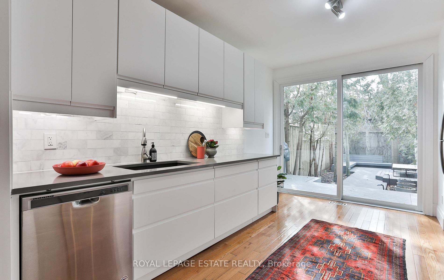
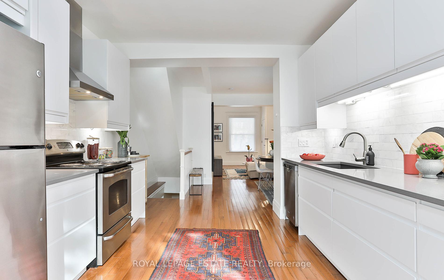
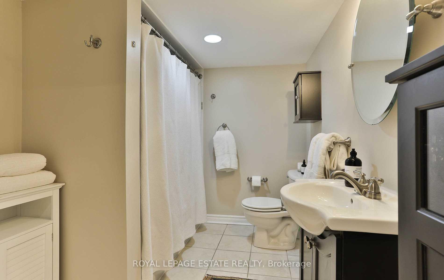
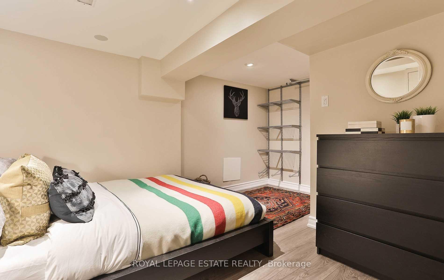
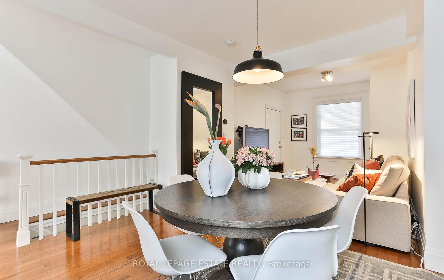
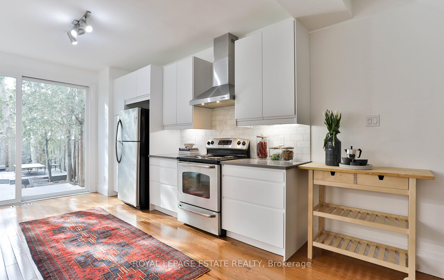
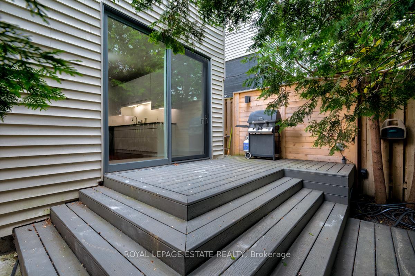
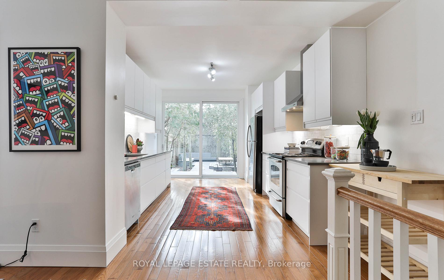
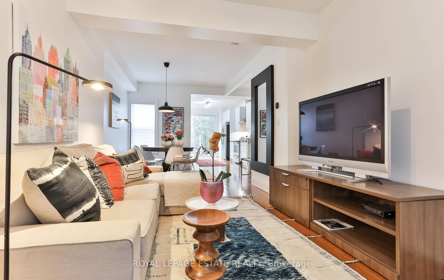
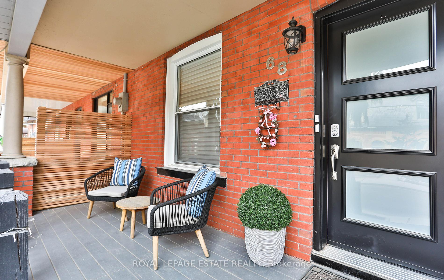
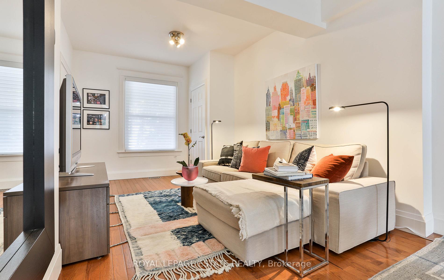
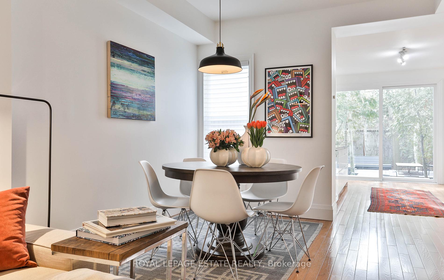
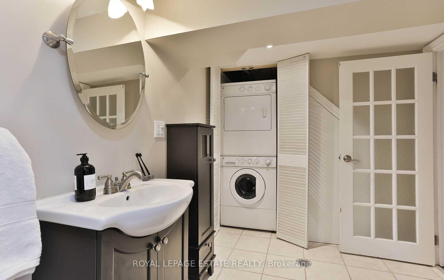
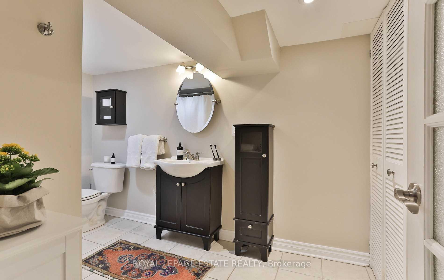
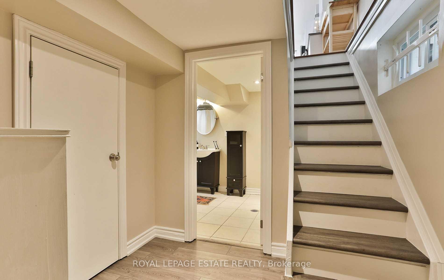






























| Bright, Stylish & Renovated Home In The Heart Of Riverdale. Large Open Concept Living Room, Sun Filled Kitchen With Stunning Floor To Ceiling Windows. W/O To Private Muskoka Inspired Backyard, Private Ensuite Laundry, Shared Porch & Mudroom. Great Space For A Couple Or Working Professional. Conveniently Located To Parks, Walking Trails, Rec Centre, Shops & Restaurants. Steps To Downtown Streetcar Or 10 Minute Ride To The Subway! |
| Extras: Available partially furnished. Utilities Split 40% With Upper Tenant. |
| Price | $2,800 |
| Address: | 68 De Grassi St , Unit Main, Toronto, M4M 2K3, Ontario |
| Apt/Unit: | Main |
| Lot Size: | 18.00 x 100.00 (Feet) |
| Directions/Cross Streets: | Queen St East & Broadview |
| Rooms: | 4 |
| Bedrooms: | 1 |
| Bedrooms +: | |
| Kitchens: | 1 |
| Family Room: | N |
| Basement: | Finished |
| Furnished: | Part |
| Property Type: | Duplex |
| Style: | Apartment |
| Exterior: | Alum Siding, Brick |
| Garage Type: | None |
| (Parking/)Drive: | None |
| Drive Parking Spaces: | 0 |
| Pool: | None |
| Private Entrance: | Y |
| Laundry Access: | Ensuite |
| Property Features: | Fenced Yard, Library, Park, Public Transit |
| Fireplace/Stove: | N |
| Heat Source: | Gas |
| Heat Type: | Forced Air |
| Central Air Conditioning: | Central Air |
| Laundry Level: | Lower |
| Sewers: | Sewers |
| Water: | Municipal |
| Although the information displayed is believed to be accurate, no warranties or representations are made of any kind. |
| ROYAL LEPAGE ESTATE REALTY |
- Listing -1 of 0
|
|

Zannatal Ferdoush
Sales Representative
Dir:
647-528-1201
Bus:
647-528-1201
| Book Showing | Email a Friend |
Jump To:
At a Glance:
| Type: | Freehold - Duplex |
| Area: | Toronto |
| Municipality: | Toronto |
| Neighbourhood: | South Riverdale |
| Style: | Apartment |
| Lot Size: | 18.00 x 100.00(Feet) |
| Approximate Age: | |
| Tax: | $0 |
| Maintenance Fee: | $0 |
| Beds: | 1 |
| Baths: | 1 |
| Garage: | 0 |
| Fireplace: | N |
| Air Conditioning: | |
| Pool: | None |
Locatin Map:

Listing added to your favorite list
Looking for resale homes?

By agreeing to Terms of Use, you will have ability to search up to 236927 listings and access to richer information than found on REALTOR.ca through my website.

