$2,499,999
Available - For Sale
Listing ID: W10431323
518 Prince Edward Dr North , Toronto, M8X 2M5, Ontario
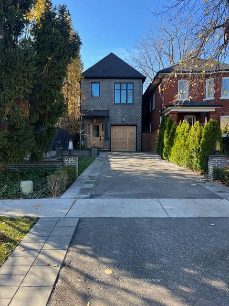
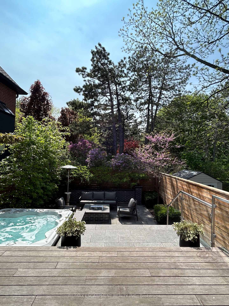
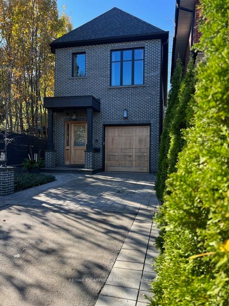
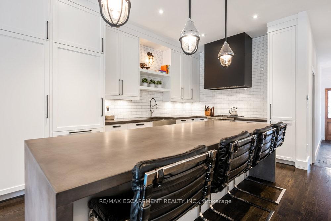
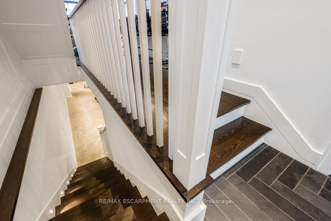
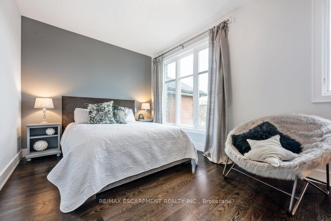
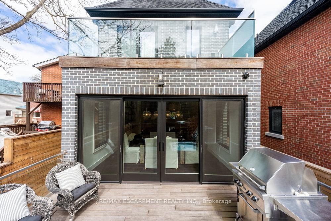
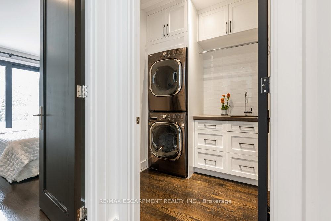
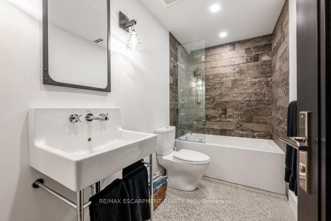
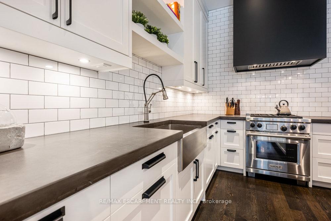
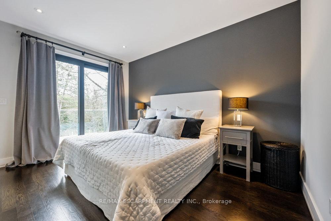
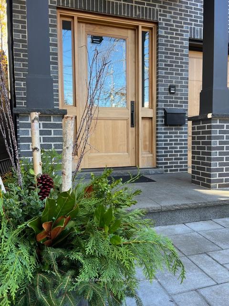
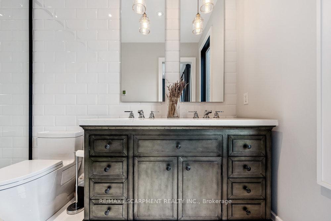
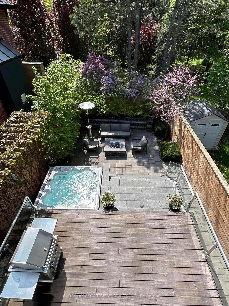
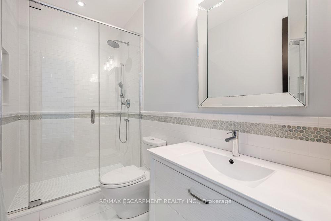
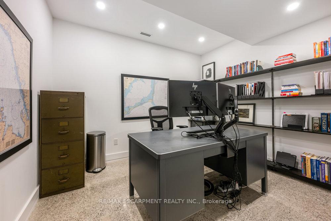
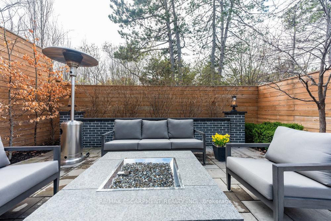
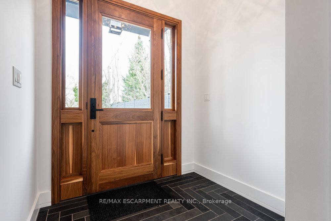
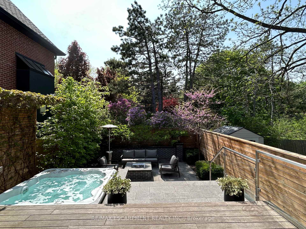
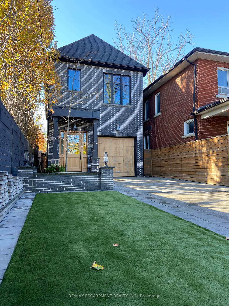
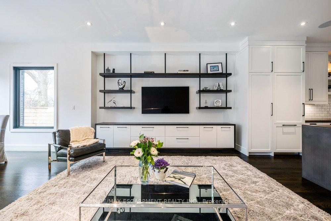
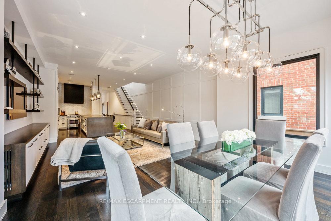
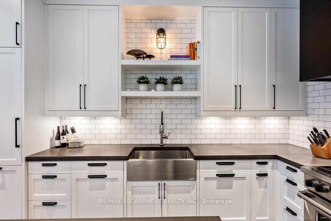
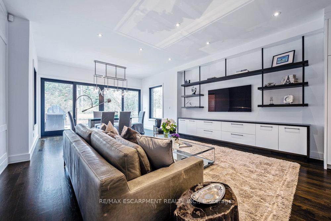
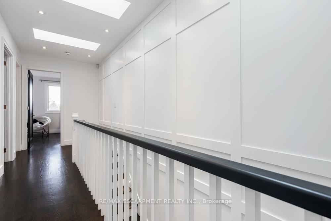
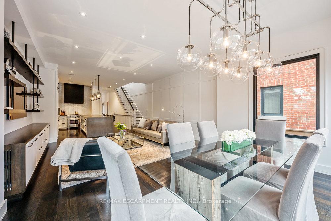
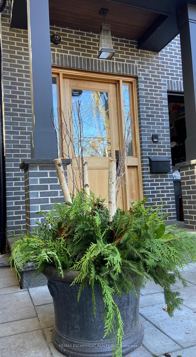
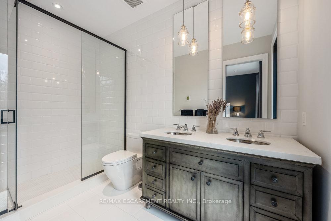
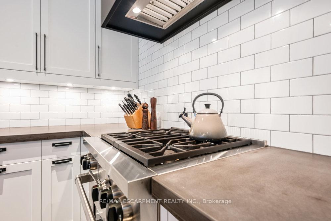
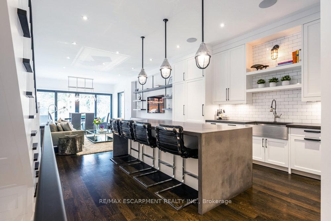
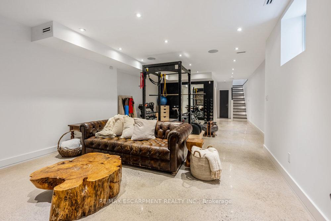
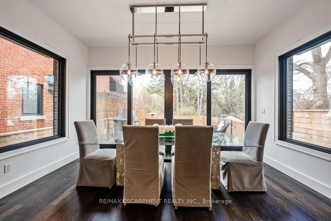
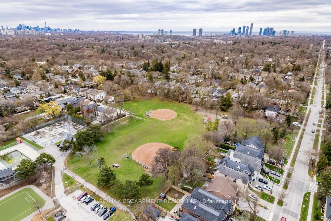
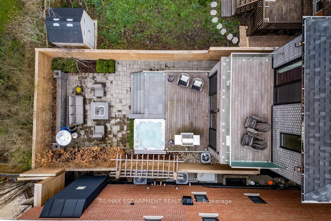
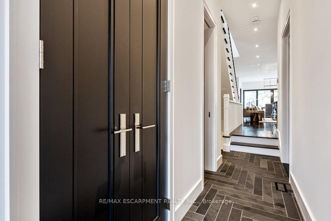
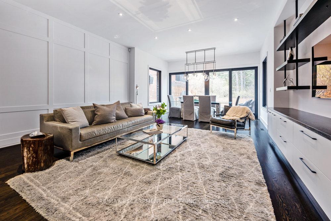
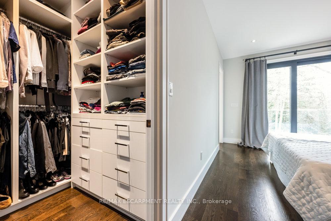
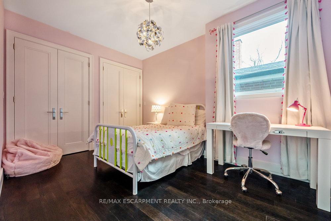
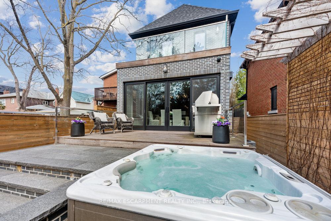
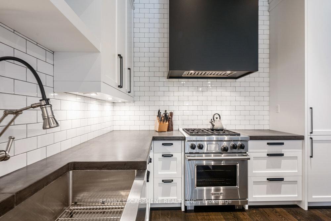
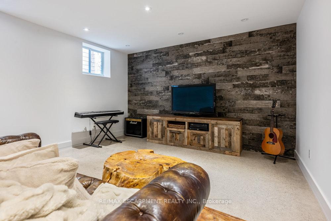
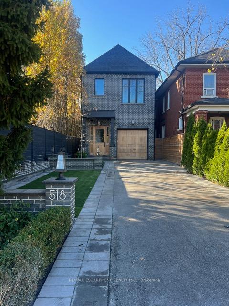
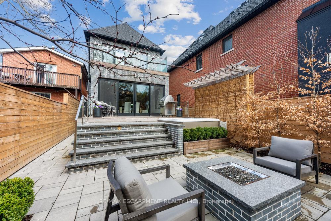
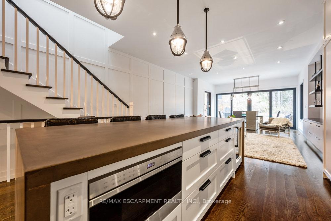
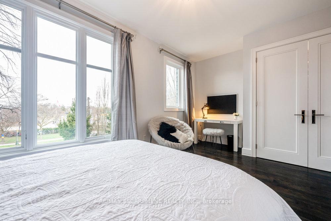
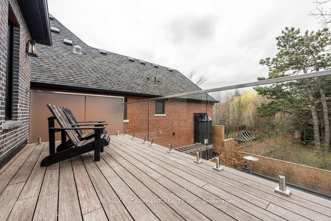
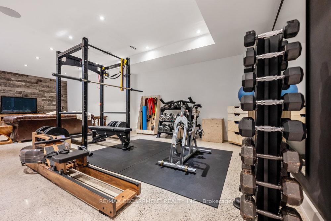















































| This custom-designed home, meticulously crafted in 2018, leaves no detail overlooked. As you step through the bespoke walnut front door, the commitment to excellence is evident. The sun-kissed foyer, adorned with a herringbone slate floor, beckons you into a world of sophistication and modernity. A culinary masterpiece, the chef's kitchen boasts top-tier Wolf & Miele appliances and a show-stopping polished concrete island, complemented by vintage-inspired lighting reminiscent of the 1950s. The living and dining spaces present a harmonious blend of entertainment and comfort. A wall-mounted TV, custom built-in cabinetry, and expansive sliding doors grace the area, seamlessly integrating the indoors with the professionally landscaped backyard retreat. Here, a natural gas barbecue, hot tub, and gas firepit await, promising endless evenings of relaxation. Upstairs, oversized skylights bathe the landing in a cascade of natural light. The upper level houses 2 spacious bedrooms, each boasting closets with custom built-ins. The convenience of an intelligently located laundry room, complete with LG steam front loading washer/dryer and custom concrete countertop, adds to the home's functionality. The primary suite features a walk-in closet with custom built-ins, a private balcony, and a four-piece ensuite. This oasis of tranquility showcases heated floors, WATERWORKS fixtures, and a custom tempered glass shower. The basement, with in-floor radiant heating across most areas, offers a versatile living space, currently serving as a gym and living area alongside a home office. Rounding out this exceptional property is a meticulously organized garage equipped with PROSLAT racks, epitomizing convenience and functionality. |
| Price | $2,499,999 |
| Taxes: | $10071.27 |
| Assessment: | $1408000 |
| Assessment Year: | 2024 |
| Address: | 518 Prince Edward Dr North , Toronto, M8X 2M5, Ontario |
| Lot Size: | 25.00 x 150.00 (Feet) |
| Acreage: | < .50 |
| Directions/Cross Streets: | Prince Edward/Government |
| Rooms: | 6 |
| Rooms +: | 3 |
| Bedrooms: | 3 |
| Bedrooms +: | |
| Kitchens: | 1 |
| Family Room: | N |
| Basement: | Finished, Full |
| Approximatly Age: | 0-5 |
| Property Type: | Detached |
| Style: | 2-Storey |
| Exterior: | Brick |
| Garage Type: | Attached |
| (Parking/)Drive: | Front Yard |
| Drive Parking Spaces: | 3 |
| Pool: | None |
| Approximatly Age: | 0-5 |
| Approximatly Square Footage: | 1500-2000 |
| Property Features: | Fenced Yard, Level, Public Transit, School |
| Fireplace/Stove: | N |
| Heat Source: | Gas |
| Heat Type: | Forced Air |
| Central Air Conditioning: | Central Air |
| Laundry Level: | Upper |
| Elevator Lift: | N |
| Sewers: | Sewers |
| Water: | Municipal |
| Utilities-Gas: | Y |
$
%
Years
This calculator is for demonstration purposes only. Always consult a professional
financial advisor before making personal financial decisions.
| Although the information displayed is believed to be accurate, no warranties or representations are made of any kind. |
| RE/MAX ESCARPMENT REALTY INC. |
- Listing -1 of 0
|
|

Zannatal Ferdoush
Sales Representative
Dir:
647-528-1201
Bus:
647-528-1201
| Book Showing | Email a Friend |
Jump To:
At a Glance:
| Type: | Freehold - Detached |
| Area: | Toronto |
| Municipality: | Toronto |
| Neighbourhood: | Kingsway South |
| Style: | 2-Storey |
| Lot Size: | 25.00 x 150.00(Feet) |
| Approximate Age: | 0-5 |
| Tax: | $10,071.27 |
| Maintenance Fee: | $0 |
| Beds: | 3 |
| Baths: | 4 |
| Garage: | 0 |
| Fireplace: | N |
| Air Conditioning: | |
| Pool: | None |
Locatin Map:
Payment Calculator:

Listing added to your favorite list
Looking for resale homes?

By agreeing to Terms of Use, you will have ability to search up to 236927 listings and access to richer information than found on REALTOR.ca through my website.

