$1,398,000
Available - For Sale
Listing ID: N9376317
289 Paliser Cres South , Richmond Hill, L4C 1R9, Ontario
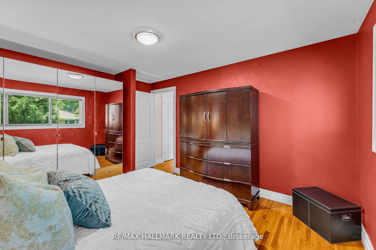
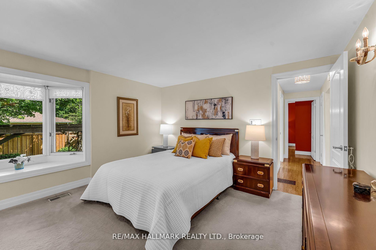
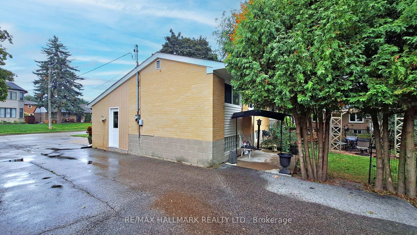
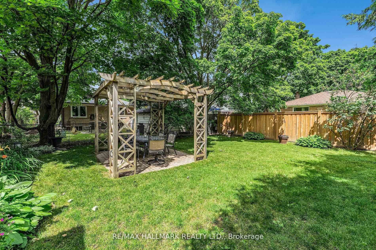
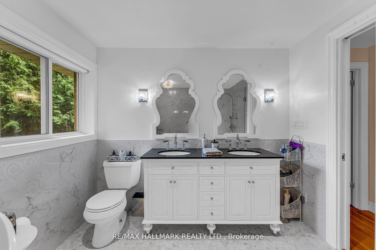
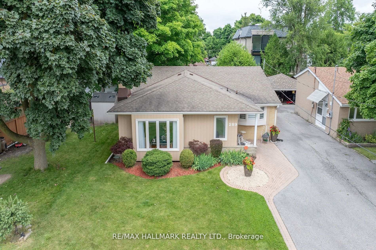
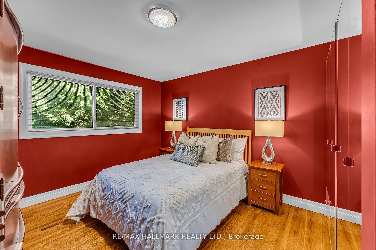
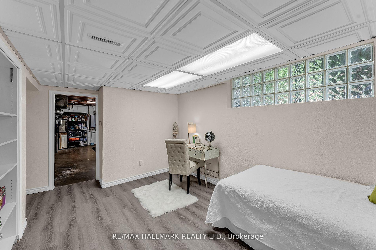
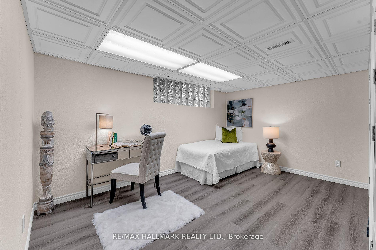
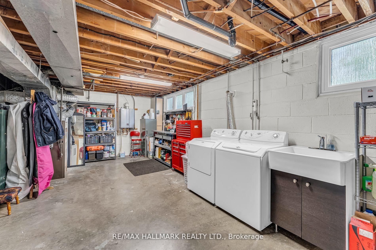
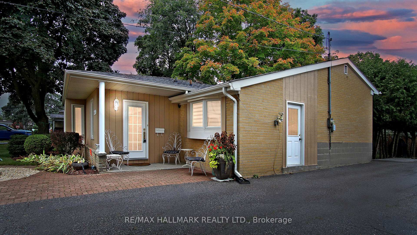
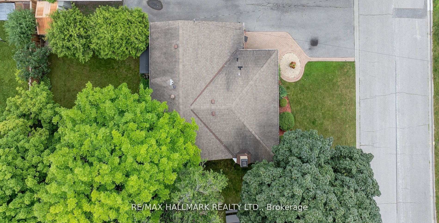
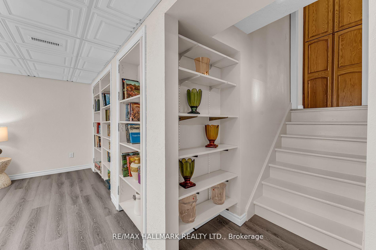
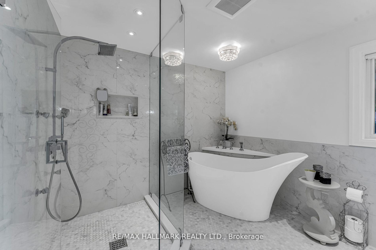

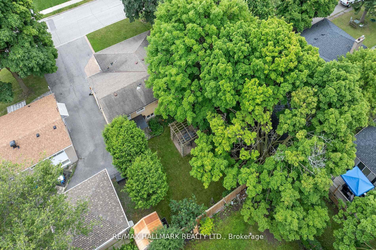
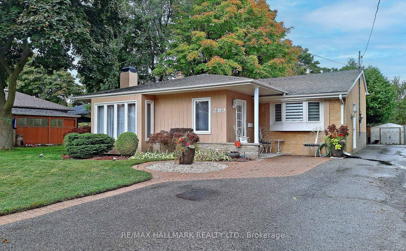
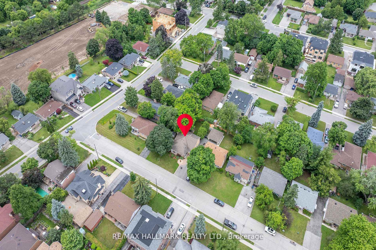
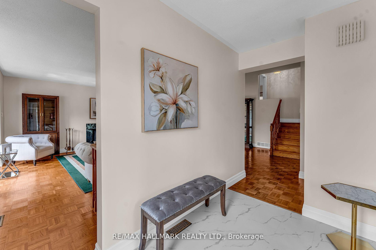
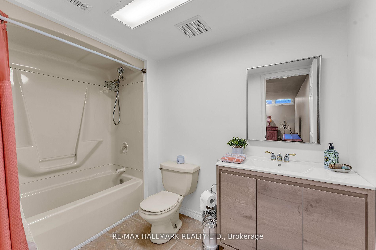
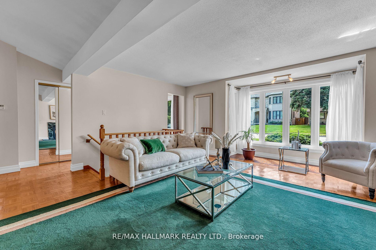
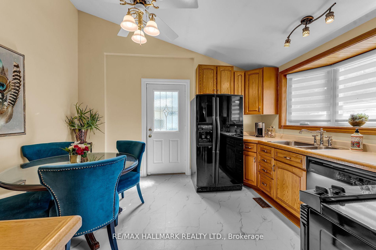
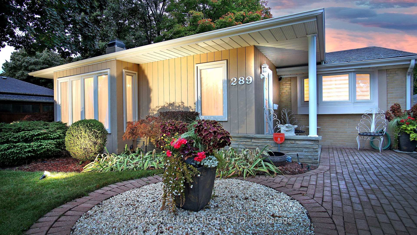
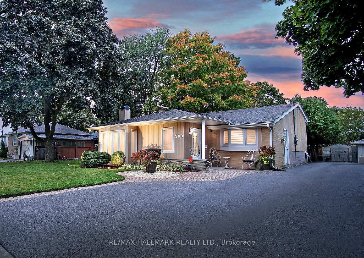
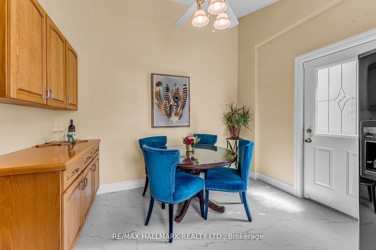
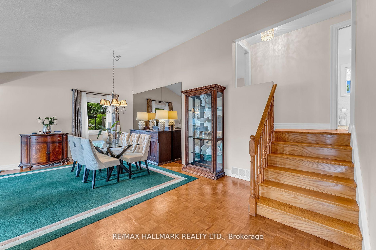
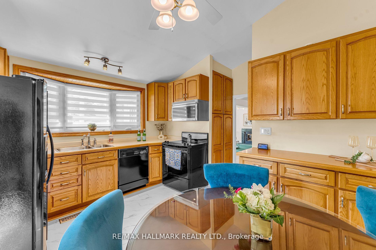
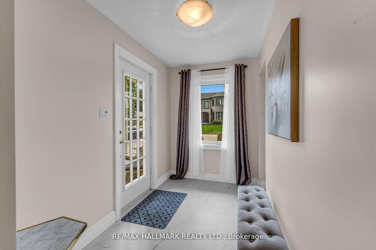
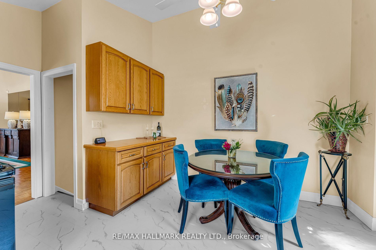
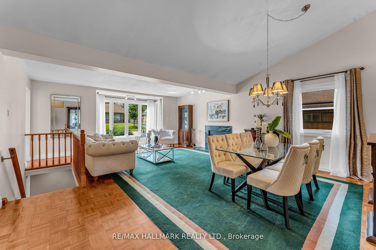
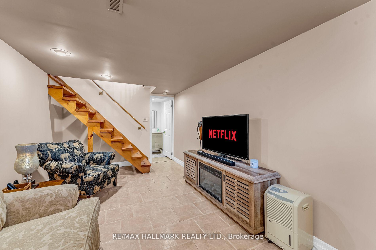
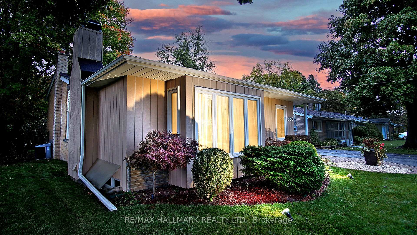
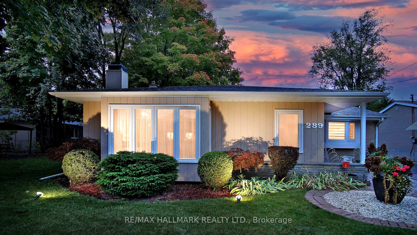
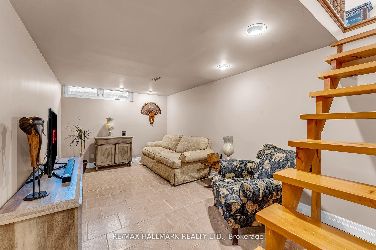
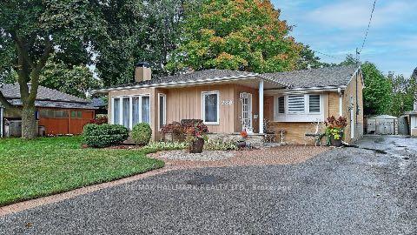
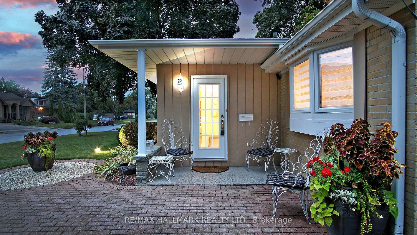




































| Attention first-time homebuyers, downsizers, and investors. This well-cared-for home is on one of the nicest streets in the Harding community. Detached home with high cathedral ceilings on the main floor set the tone for this bright and inviting home. The home features an addition, creating a spacious family room and a 2nd basement, currently set up as a cozy TV room with its own full bathroom, but this versatile space can easily be converted into a third bedroom, making it ideal for in-laws, teenagers, or guests. A charming eat-in kitchen, featuring a cozy breakfast area and sink with a lovely view overlooking the front driveway. Side entrance through the kitchen provides convenient access for bringing in groceries or heading out to your backyard. Upstairs, offers 2 spacious bedrooms and the main bathroom, which has been beautifully renovated in 2020 with chic European fixtures and a free-standing tub. Entertain guests or relax in style on the interlocked patio, surrounded by mature trees and a brand-new back fence for added privacy. This area is evolving with custom built homes and new developments on the horizon. |
| Extras: Very close to Go-train, top-rated schools, Bayview Ave and Yonge St, YRT transportation/buses, Major Mackenzie Hospital, Hillcrest Mall, restaurants, parks, Walmart, shops - everything at your fingertips. |
| Price | $1,398,000 |
| Taxes: | $5206.93 |
| Address: | 289 Paliser Cres South , Richmond Hill, L4C 1R9, Ontario |
| Lot Size: | 50.00 x 100.00 (Feet) |
| Directions/Cross Streets: | Yonge-Bayview / Weldrick Rd E |
| Rooms: | 6 |
| Rooms +: | 3 |
| Bedrooms: | 2 |
| Bedrooms +: | 1 |
| Kitchens: | 1 |
| Family Room: | N |
| Basement: | Finished |
| Property Type: | Detached |
| Style: | Backsplit 3 |
| Exterior: | Brick |
| Garage Type: | None |
| (Parking/)Drive: | Private |
| Drive Parking Spaces: | 6 |
| Pool: | None |
| Property Features: | Fenced Yard, Hospital, Library, Park, Public Transit, School |
| Fireplace/Stove: | Y |
| Heat Source: | Gas |
| Heat Type: | Forced Air |
| Central Air Conditioning: | Central Air |
| Laundry Level: | Lower |
| Sewers: | Sewers |
| Water: | Municipal |
$
%
Years
This calculator is for demonstration purposes only. Always consult a professional
financial advisor before making personal financial decisions.
| Although the information displayed is believed to be accurate, no warranties or representations are made of any kind. |
| RE/MAX HALLMARK REALTY LTD. |
- Listing -1 of 0
|
|

Zannatal Ferdoush
Sales Representative
Dir:
647-528-1201
Bus:
647-528-1201
| Book Showing | Email a Friend |
Jump To:
At a Glance:
| Type: | Freehold - Detached |
| Area: | York |
| Municipality: | Richmond Hill |
| Neighbourhood: | Harding |
| Style: | Backsplit 3 |
| Lot Size: | 50.00 x 100.00(Feet) |
| Approximate Age: | |
| Tax: | $5,206.93 |
| Maintenance Fee: | $0 |
| Beds: | 2+1 |
| Baths: | 2 |
| Garage: | 0 |
| Fireplace: | Y |
| Air Conditioning: | |
| Pool: | None |
Locatin Map:
Payment Calculator:

Listing added to your favorite list
Looking for resale homes?

By agreeing to Terms of Use, you will have ability to search up to 236927 listings and access to richer information than found on REALTOR.ca through my website.

