$599,000
Available - For Sale
Listing ID: E10430652
238 Mitchell Ave , Oshawa, L1H 2V6, Ontario
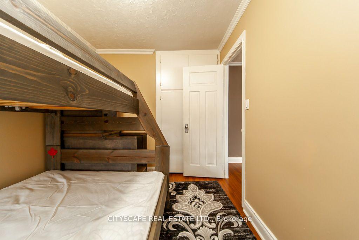
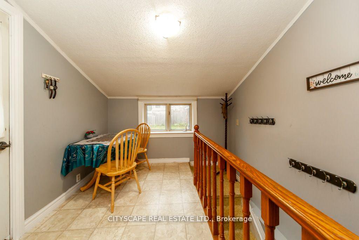
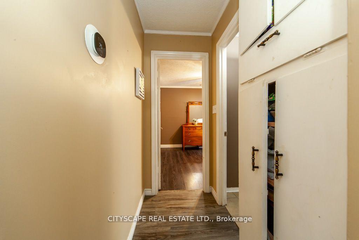
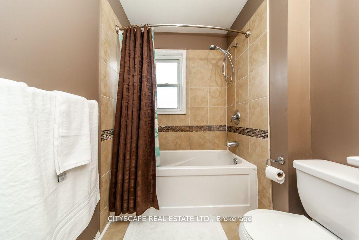
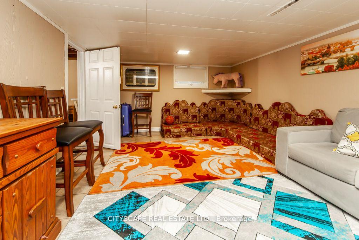
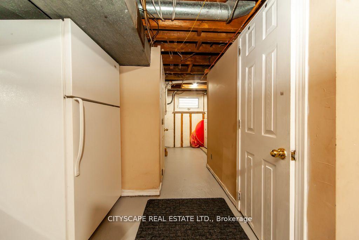
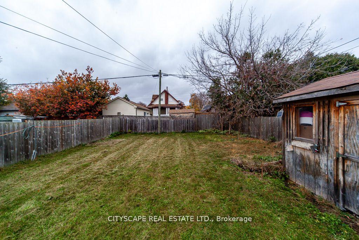
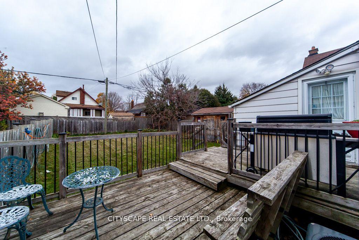
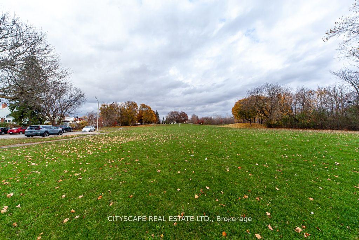
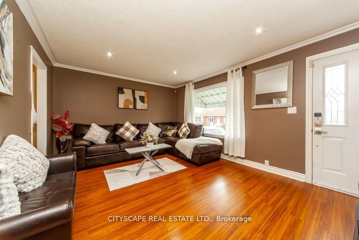
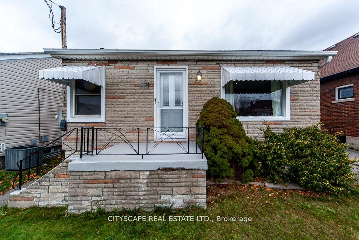
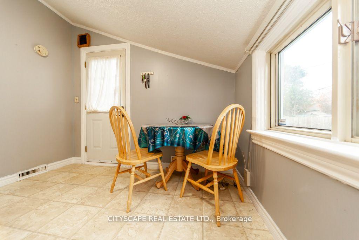
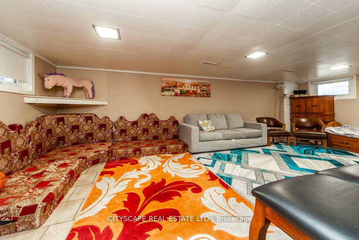
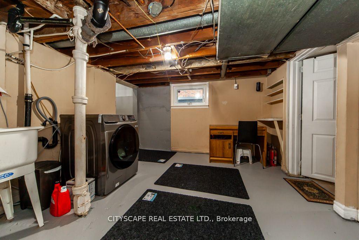
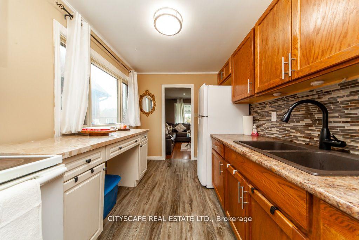
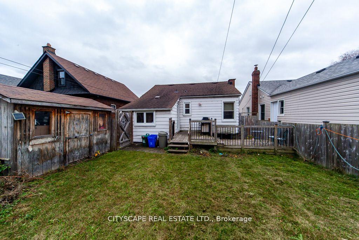
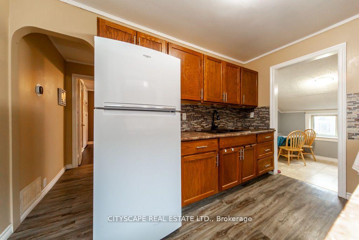
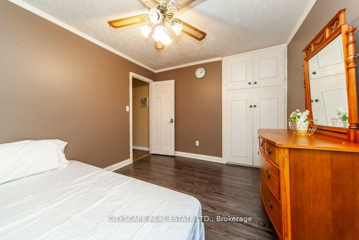
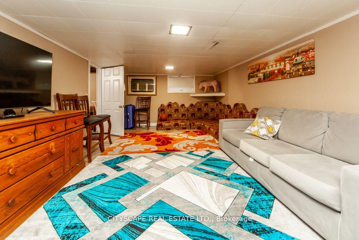
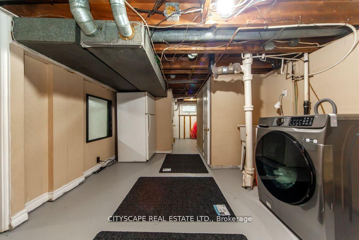
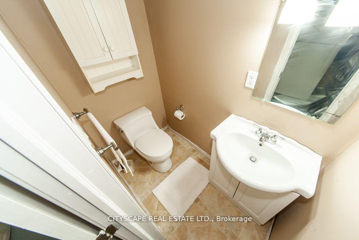
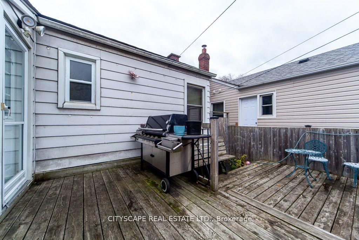
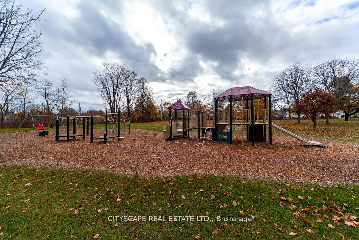
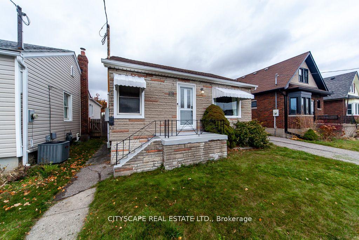
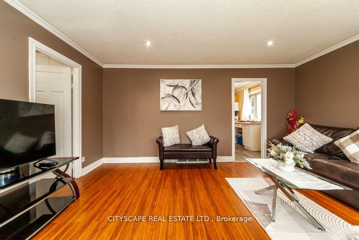
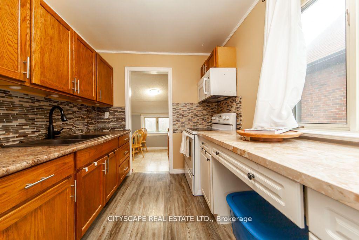
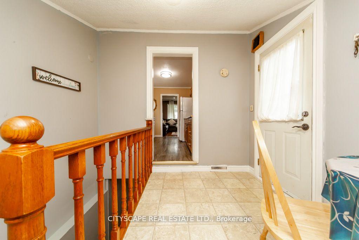
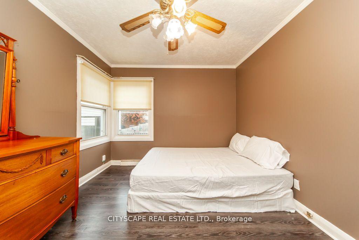
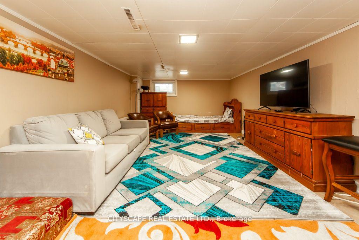
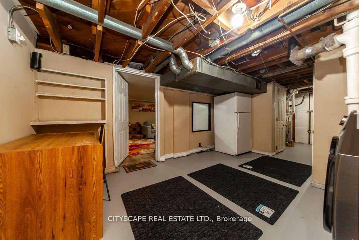
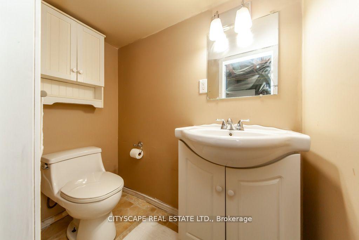
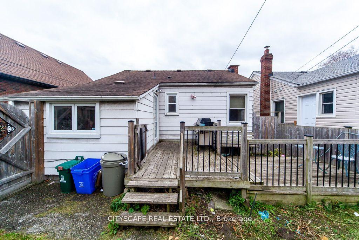
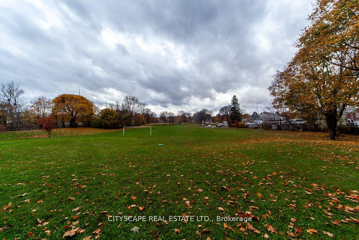
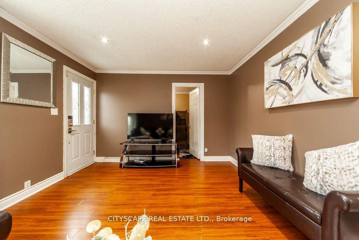
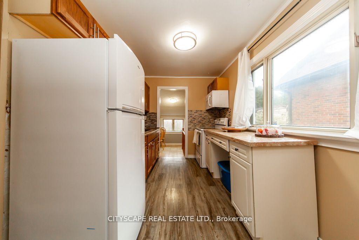
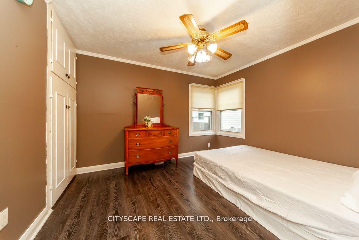
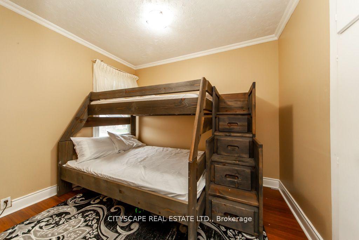
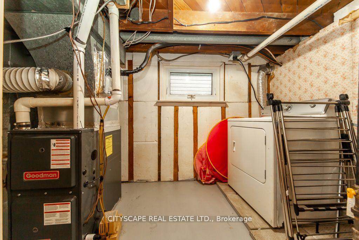
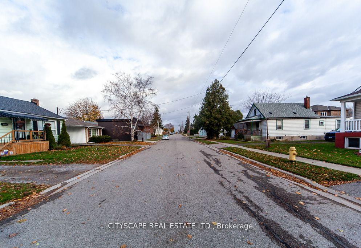
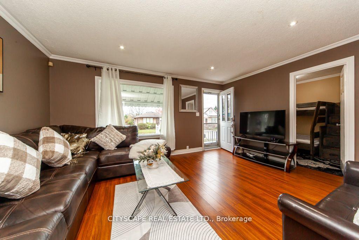








































| First time Home Buyers, Investors or Renovators Delight!!! *Detached BUNGALOW, with separate entrance Finished Basement on a quiet street, at a walking distance to *COWAN PARK*, Oshawa!!! Well maintained and mostly upgraded, having Finished Basement and Fenced Large Backyard with Cedar Garden Shed. Brand New Fridge (2024), A/c (2023), Furnace (2022), Washer (2023), Flooring (2021), Kitchen(2021)!! Centrally located in a quiet family neighborhood, so close to Hwy 401, Costco, Public Transit and walk to Cowan Park. Laminate flooring throughout. Main Floor has 2 large Bedrooms, a very well lit open concept Living room with Large window, 4 pc Washroom, Sunken Office room and Modern kitchen with quartz counter. Basement has 2 pc Bathroom, a Huge Rec room with windows, Laundry and storage. *Sellers are ready to sell with offers anytime*. |
| Extras: Legal Description: LT 84 PL 147 OSHAWA; PT LT 83 PL 147 OSHAWA AS IN OS195115; CITY OF OSHAWA. Appliances included: Fridge, Stove, Washer & Dryer, Gas Furnace & Central A/c. Hwt is rental. |
| Price | $599,000 |
| Taxes: | $3028.00 |
| Address: | 238 Mitchell Ave , Oshawa, L1H 2V6, Ontario |
| Lot Size: | 37.50 x 100.00 (Feet) |
| Directions/Cross Streets: | Ritson/Olive |
| Rooms: | 5 |
| Rooms +: | 1 |
| Bedrooms: | 2 |
| Bedrooms +: | |
| Kitchens: | 1 |
| Family Room: | N |
| Basement: | Finished |
| Property Type: | Detached |
| Style: | Bungalow |
| Exterior: | Alum Siding, Brick Front |
| Garage Type: | None |
| (Parking/)Drive: | Private |
| Drive Parking Spaces: | 3 |
| Pool: | None |
| Other Structures: | Garden Shed |
| Property Features: | Fenced Yard, Park, Public Transit, Rec Centre, School |
| Fireplace/Stove: | N |
| Heat Source: | Gas |
| Heat Type: | Forced Air |
| Central Air Conditioning: | Central Air |
| Laundry Level: | Lower |
| Sewers: | Sewers |
| Water: | Municipal |
| Utilities-Hydro: | Y |
| Utilities-Gas: | Y |
| Utilities-Telephone: | Y |
$
%
Years
This calculator is for demonstration purposes only. Always consult a professional
financial advisor before making personal financial decisions.
| Although the information displayed is believed to be accurate, no warranties or representations are made of any kind. |
| CITYSCAPE REAL ESTATE LTD. |
- Listing -1 of 0
|
|

Zannatal Ferdoush
Sales Representative
Dir:
647-528-1201
Bus:
647-528-1201
| Book Showing | Email a Friend |
Jump To:
At a Glance:
| Type: | Freehold - Detached |
| Area: | Durham |
| Municipality: | Oshawa |
| Neighbourhood: | Central |
| Style: | Bungalow |
| Lot Size: | 37.50 x 100.00(Feet) |
| Approximate Age: | |
| Tax: | $3,028 |
| Maintenance Fee: | $0 |
| Beds: | 2 |
| Baths: | 2 |
| Garage: | 0 |
| Fireplace: | N |
| Air Conditioning: | |
| Pool: | None |
Locatin Map:
Payment Calculator:

Listing added to your favorite list
Looking for resale homes?

By agreeing to Terms of Use, you will have ability to search up to 236927 listings and access to richer information than found on REALTOR.ca through my website.

