$1,299,000
Available - For Sale
Listing ID: W10430413
76 Lobo Mews , Toronto, M8Z 0B1, Ontario
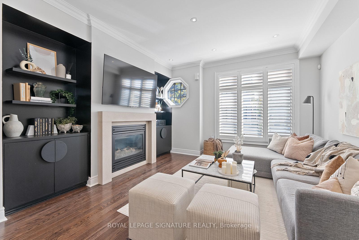
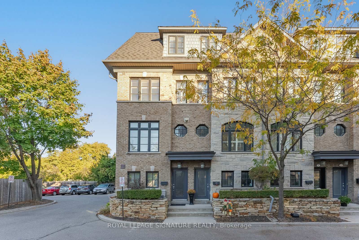
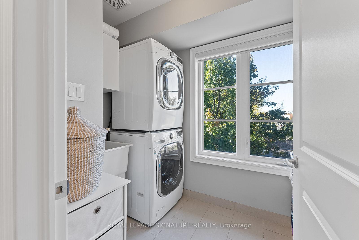
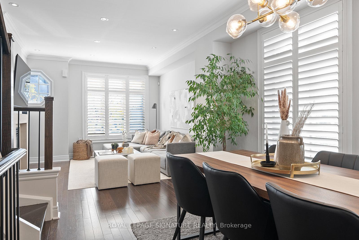
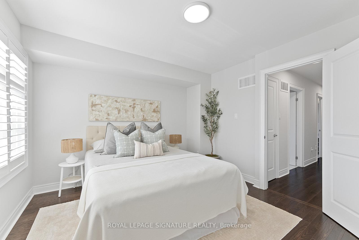
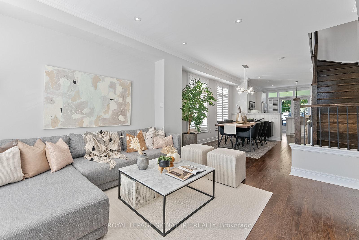
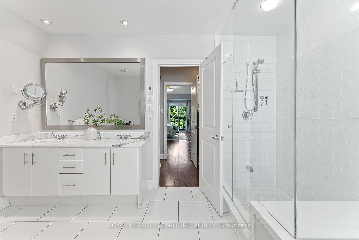
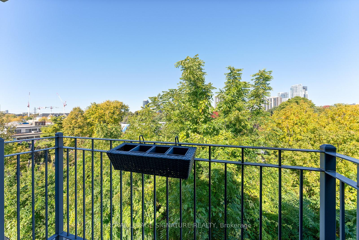
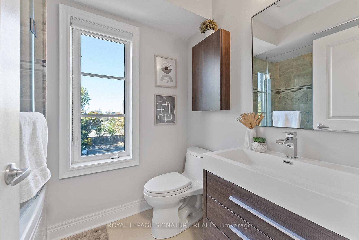
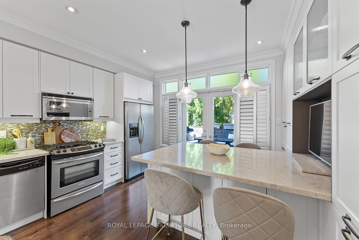
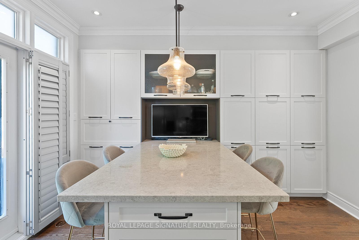
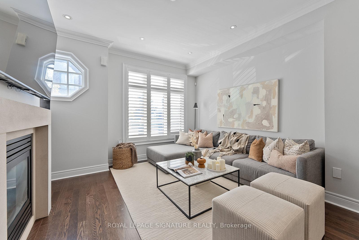
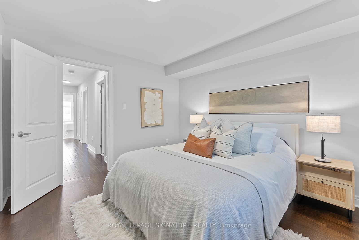
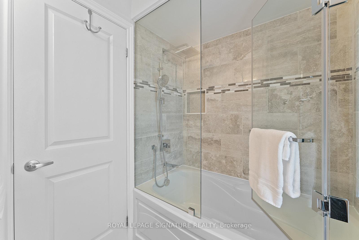
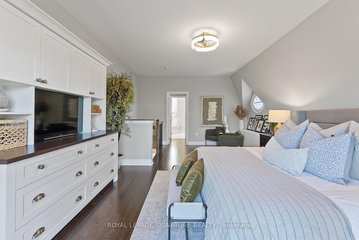
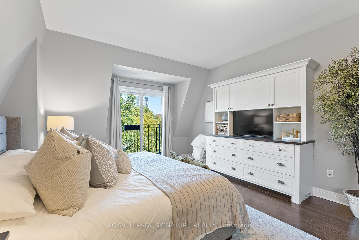
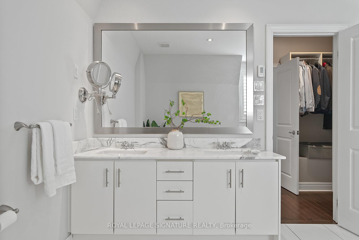
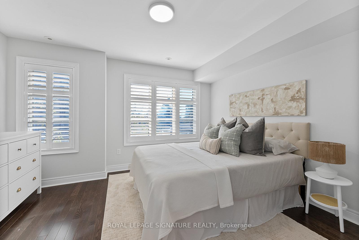
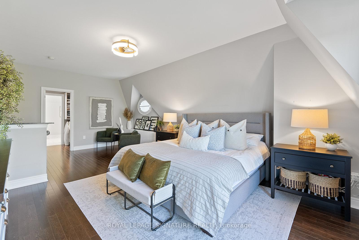
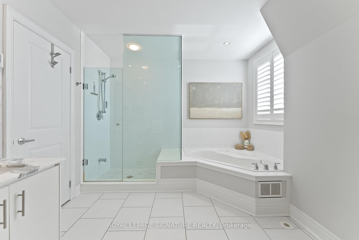
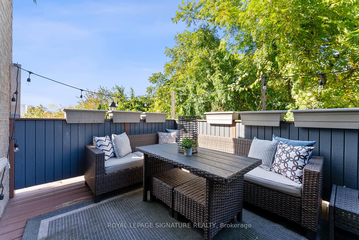
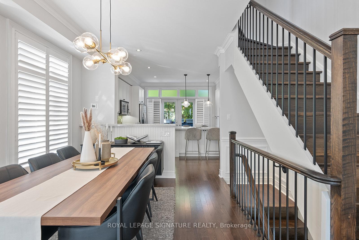
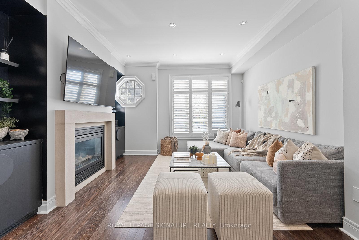
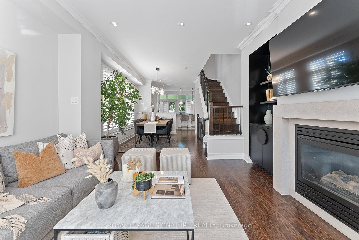
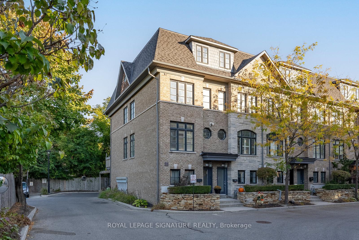
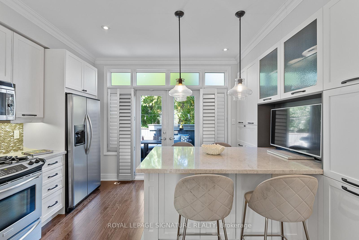
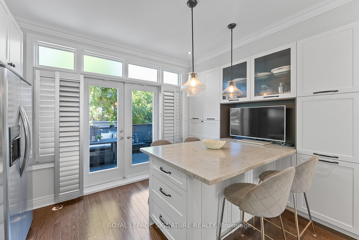
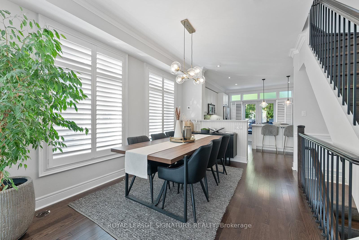
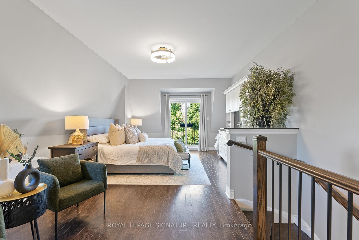
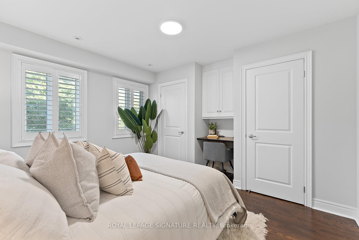
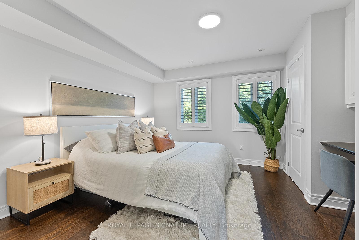
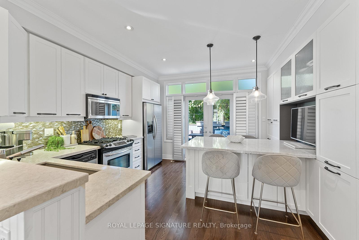
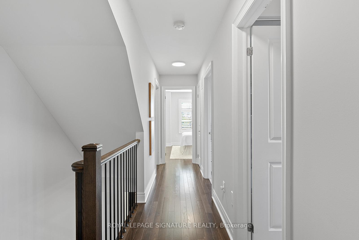
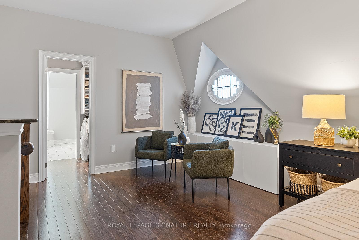
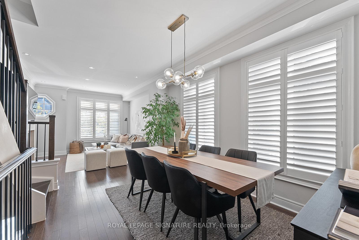
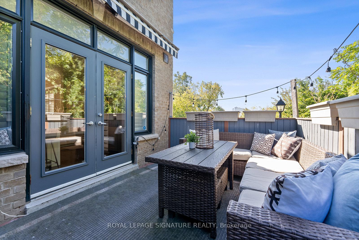
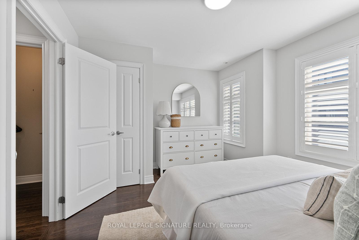
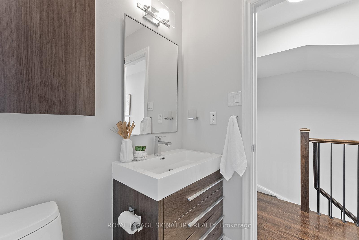
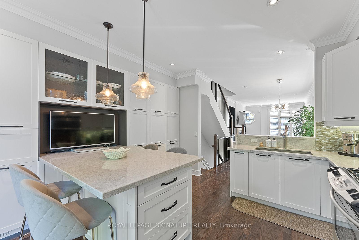
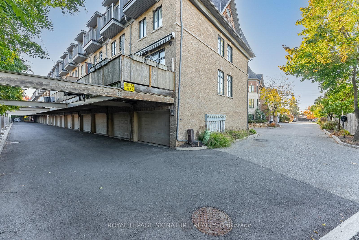








































| How's your home search going? Has it been underwhelming and maybe a bit lackluster? Has nothing been quite move-in ready and exactly at the price you have been waiting for? I encourage you to keep reading. This3-bedroom executive freehold townhouse in Islington Village just might be what you have been waiting for! An end unit with ample serving of windows also offers generous individual spaces, each with its own inviting charm. A sun-kissed living room for relaxation by the fire. A gorgeous dining space for 8, and well equipped kitchen w/beautiful quartz tops and bountiful storage. All bedrooms, providing the necessary square footage for a peaceful retreat are functionally shaped and fitted with walk-in closets, built-in storage, a6pc ensuite (heated floors)and much more. Garage for tandem parking with direct entrance, an inviting foyer with powder room, walk-outdeck, all provide for that executive lifestyle where no lawn or driveway maintenance is needed! See it today! |
| Extras: 91 Transit Score for easy access to 2 stops on Bloor Line, GO Train, Gardiner/427 & more. Schools - Norseman JMS, Holy Angels, St Louis, Josyf Cardinal. Walk to all the charming local spots - Il Gatto, Goter, Dinos, Mascot Brewery & more! |
| Price | $1,299,000 |
| Taxes: | $5436.19 |
| Address: | 76 Lobo Mews , Toronto, M8Z 0B1, Ontario |
| Lot Size: | 14.50 x 61.10 (Feet) |
| Directions/Cross Streets: | Islington Ave and Bloor St W |
| Rooms: | 7 |
| Bedrooms: | 3 |
| Bedrooms +: | |
| Kitchens: | 1 |
| Family Room: | Y |
| Basement: | None |
| Property Type: | Att/Row/Twnhouse |
| Style: | 3-Storey |
| Exterior: | Brick, Concrete |
| Garage Type: | Built-In |
| (Parking/)Drive: | None |
| Drive Parking Spaces: | 0 |
| Pool: | None |
| Property Features: | Golf, Library, Park, Public Transit, Rec Centre, School |
| Fireplace/Stove: | Y |
| Heat Source: | Gas |
| Heat Type: | Forced Air |
| Central Air Conditioning: | Central Air |
| Sewers: | Sewers |
| Water: | Municipal |
| Utilities-Cable: | A |
| Utilities-Hydro: | A |
| Utilities-Gas: | A |
| Utilities-Telephone: | A |
$
%
Years
This calculator is for demonstration purposes only. Always consult a professional
financial advisor before making personal financial decisions.
| Although the information displayed is believed to be accurate, no warranties or representations are made of any kind. |
| ROYAL LEPAGE SIGNATURE REALTY |
- Listing -1 of 0
|
|

Zannatal Ferdoush
Sales Representative
Dir:
647-528-1201
Bus:
647-528-1201
| Virtual Tour | Book Showing | Email a Friend |
Jump To:
At a Glance:
| Type: | Freehold - Att/Row/Twnhouse |
| Area: | Toronto |
| Municipality: | Toronto |
| Neighbourhood: | Islington-City Centre West |
| Style: | 3-Storey |
| Lot Size: | 14.50 x 61.10(Feet) |
| Approximate Age: | |
| Tax: | $5,436.19 |
| Maintenance Fee: | $0 |
| Beds: | 3 |
| Baths: | 3 |
| Garage: | 0 |
| Fireplace: | Y |
| Air Conditioning: | |
| Pool: | None |
Locatin Map:
Payment Calculator:

Listing added to your favorite list
Looking for resale homes?

By agreeing to Terms of Use, you will have ability to search up to 236927 listings and access to richer information than found on REALTOR.ca through my website.

