$979,900
Available - For Sale
Listing ID: S10403230
64 Westminster Circ , Barrie, L4M 0A5, Ontario
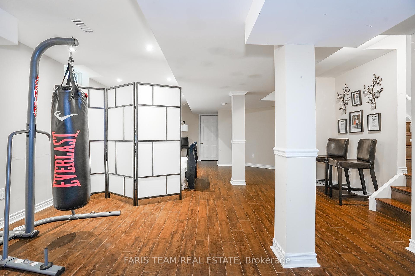
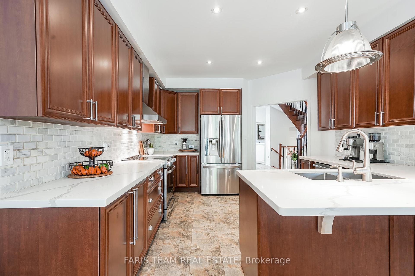
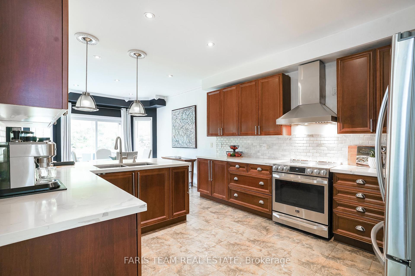
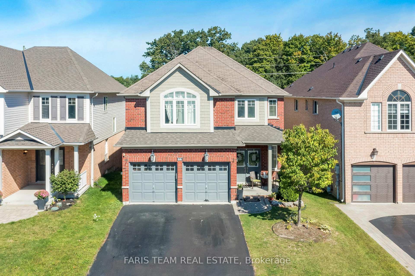
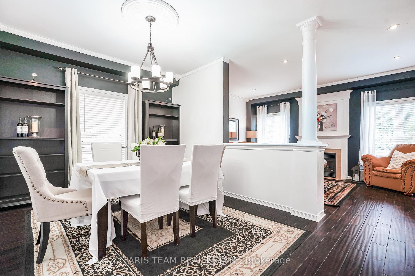
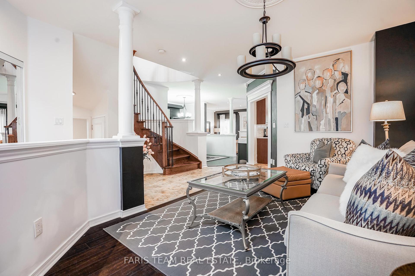
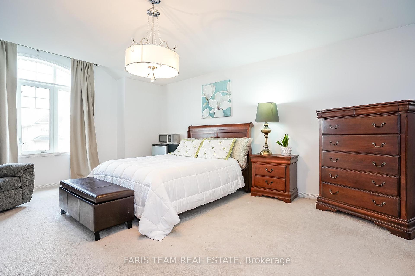
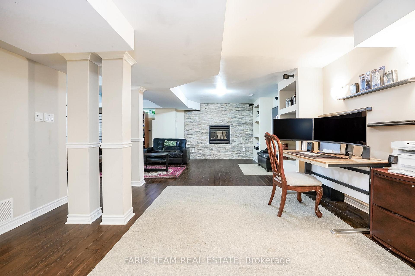
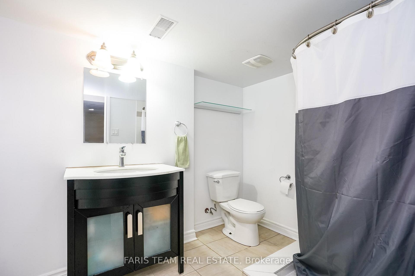
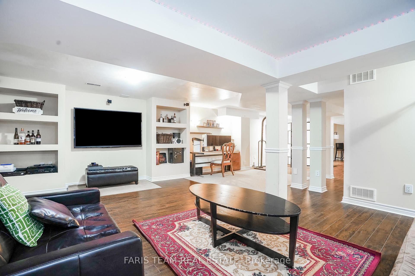
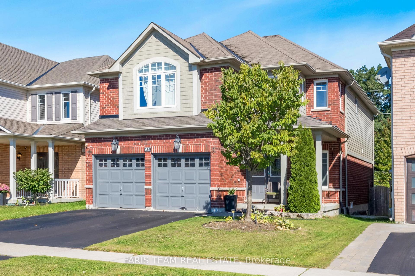
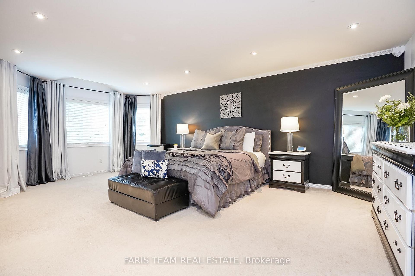
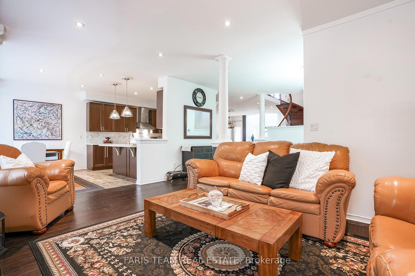
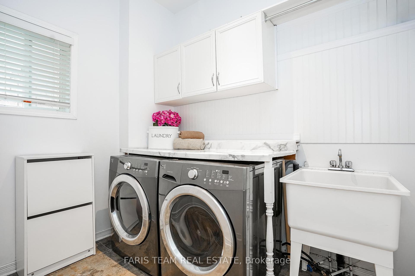
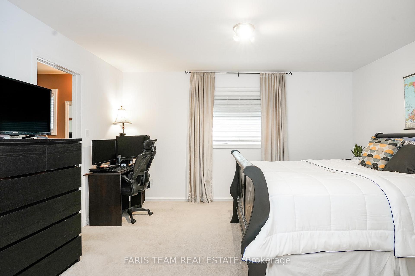
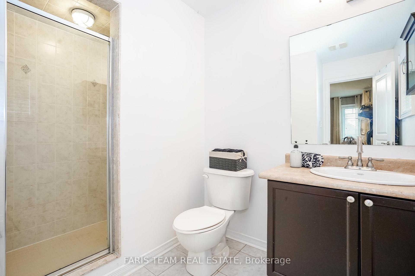
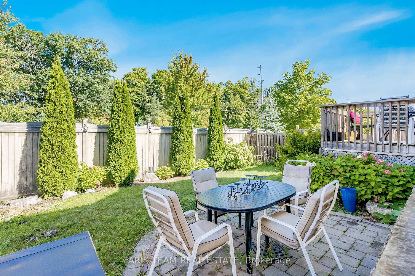
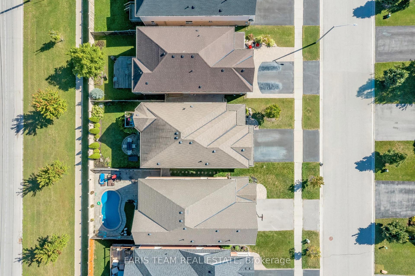
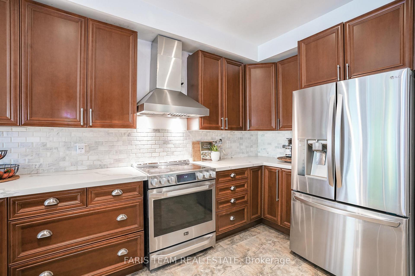
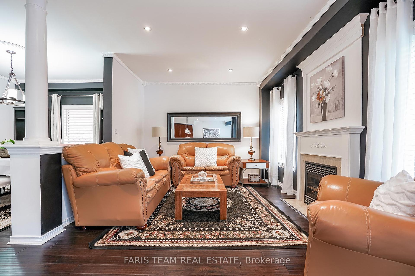
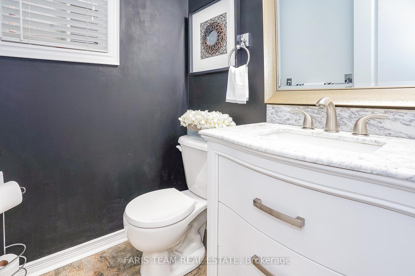
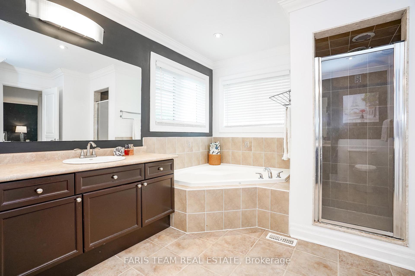
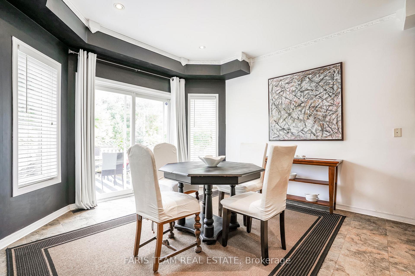
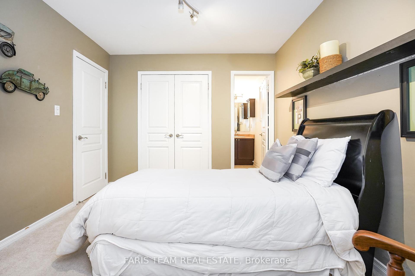
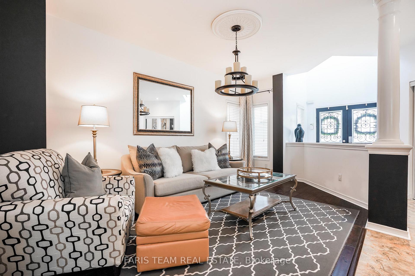
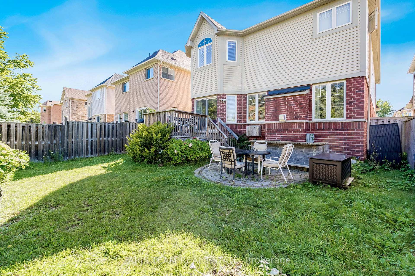
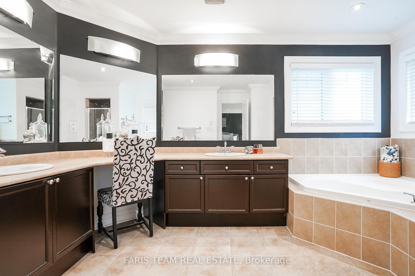
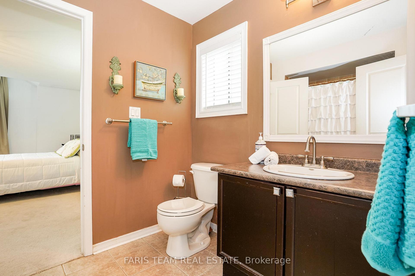
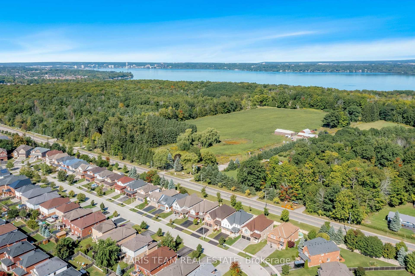
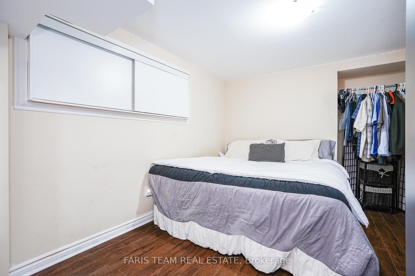






























| Top 5 Reasons You Will Love This Home: 1) Stunning executive home located in a highly sought-after neighbourhood, offering proximity to local schools and a full range of amenities for convenient living 2) Fully finished and move-in ready home boasting 9' ceilings throughout and a grand entrance with a soaring 18' ceiling that sets the tone for luxury and elegance 3) Thoughtful updates include sleek recessed lights, elegant crown moulding, and a modern kitchen with quartz countertops and ample cabinet space 4) Enjoy the open-concept design, highlighted by a striking circular staircase and the added convenience of main level laundry room 5) Appreciate the spacious double car garage while being situated in an unbeatable location, making it an ideal choice for those seeking convenience. 4,052 fin.sq.ft. Age 17. Visit our website for more detailed information. |
| Price | $979,900 |
| Taxes: | $6328.00 |
| Address: | 64 Westminster Circ , Barrie, L4M 0A5, Ontario |
| Lot Size: | 39.37 x 115.94 (Feet) |
| Acreage: | < .50 |
| Directions/Cross Streets: | Sovereigns Gate/Westminster Cir |
| Rooms: | 9 |
| Rooms +: | 2 |
| Bedrooms: | 4 |
| Bedrooms +: | |
| Kitchens: | 1 |
| Family Room: | Y |
| Basement: | Finished, Full |
| Approximatly Age: | 16-30 |
| Property Type: | Detached |
| Style: | 2-Storey |
| Exterior: | Brick |
| Garage Type: | Attached |
| (Parking/)Drive: | Available |
| Drive Parking Spaces: | 4 |
| Pool: | None |
| Approximatly Age: | 16-30 |
| Approximatly Square Footage: | 2500-3000 |
| Property Features: | Park, Public Transit, School |
| Fireplace/Stove: | Y |
| Heat Source: | Gas |
| Heat Type: | Forced Air |
| Central Air Conditioning: | Central Air |
| Laundry Level: | Main |
| Sewers: | Sewers |
| Water: | Municipal |
$
%
Years
This calculator is for demonstration purposes only. Always consult a professional
financial advisor before making personal financial decisions.
| Although the information displayed is believed to be accurate, no warranties or representations are made of any kind. |
| FARIS TEAM REAL ESTATE |
- Listing -1 of 0
|
|

Zannatal Ferdoush
Sales Representative
Dir:
647-528-1201
Bus:
647-528-1201
| Virtual Tour | Book Showing | Email a Friend |
Jump To:
At a Glance:
| Type: | Freehold - Detached |
| Area: | Simcoe |
| Municipality: | Barrie |
| Neighbourhood: | Innis-Shore |
| Style: | 2-Storey |
| Lot Size: | 39.37 x 115.94(Feet) |
| Approximate Age: | 16-30 |
| Tax: | $6,328 |
| Maintenance Fee: | $0 |
| Beds: | 4 |
| Baths: | 5 |
| Garage: | 0 |
| Fireplace: | Y |
| Air Conditioning: | |
| Pool: | None |
Locatin Map:
Payment Calculator:

Listing added to your favorite list
Looking for resale homes?

By agreeing to Terms of Use, you will have ability to search up to 236927 listings and access to richer information than found on REALTOR.ca through my website.

