$3,549,990
Available - For Sale
Listing ID: N10431671
47 Bush Ridges Ave , Richmond Hill, L4E 0P1, Ontario
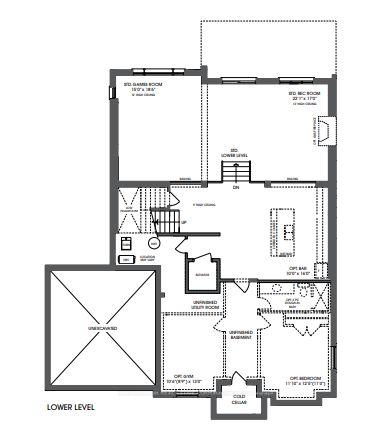
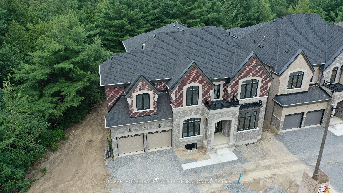
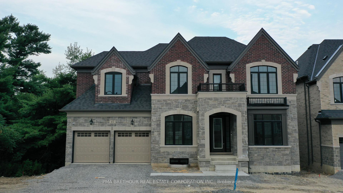
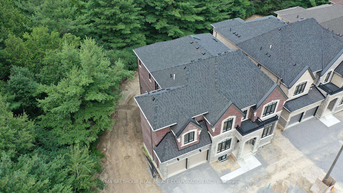
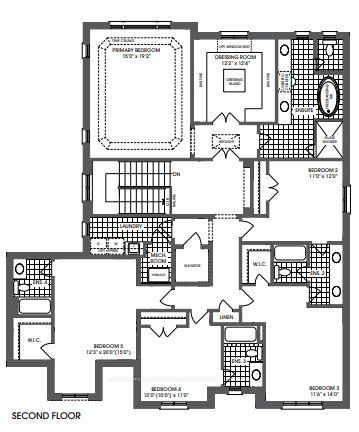
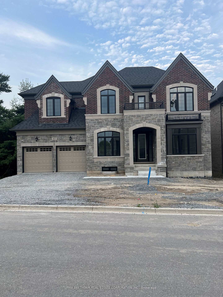
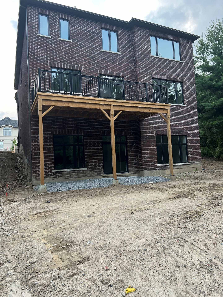
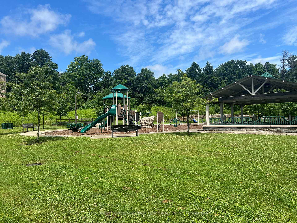
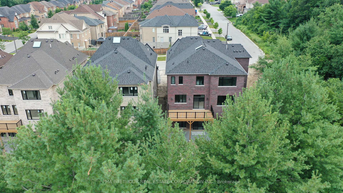
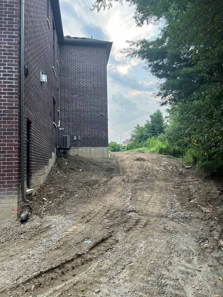
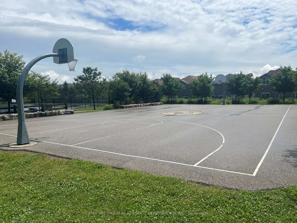
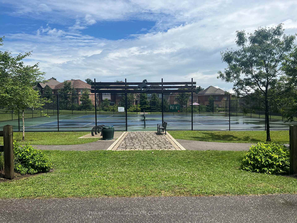
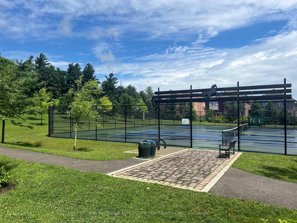
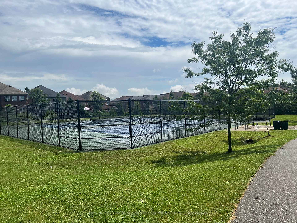
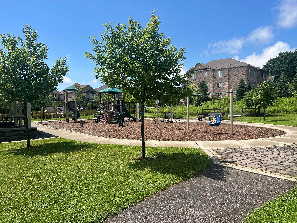
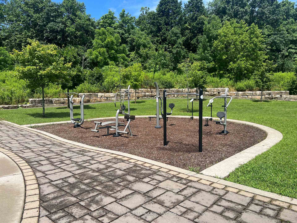
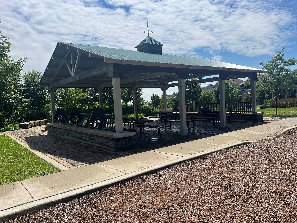
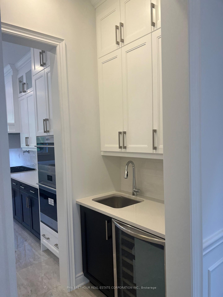

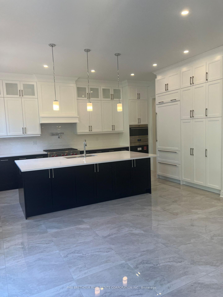
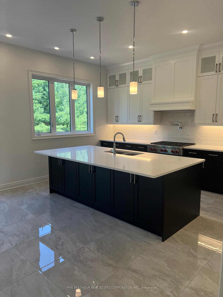
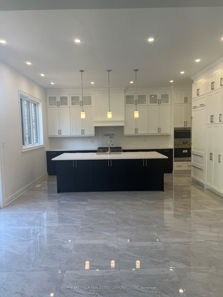
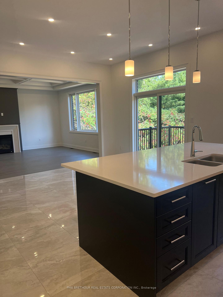
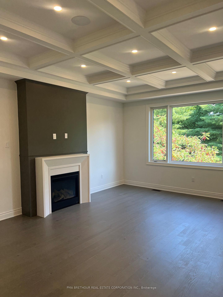
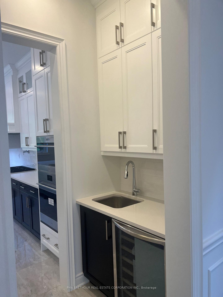
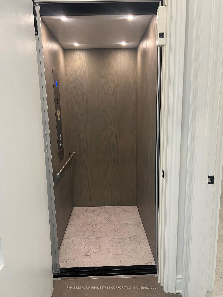
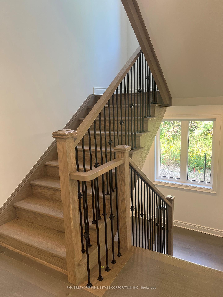
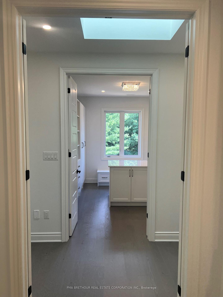

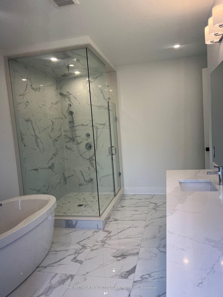
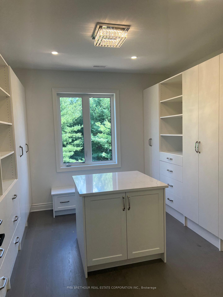
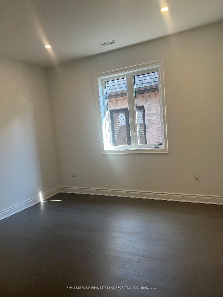
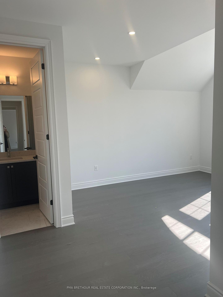
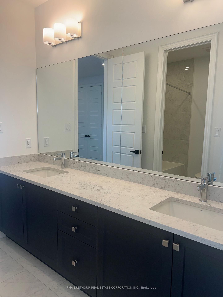

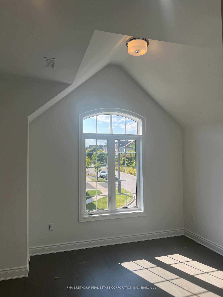
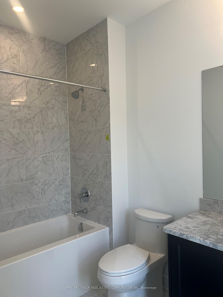

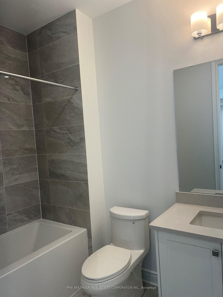
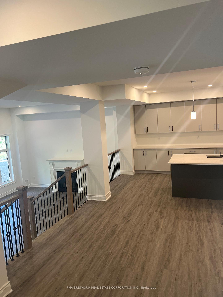
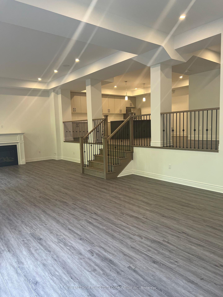
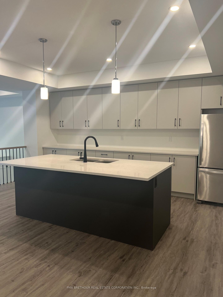
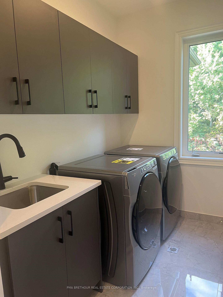
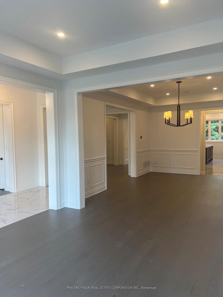
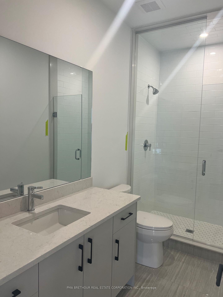
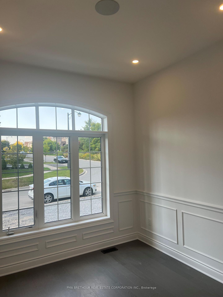
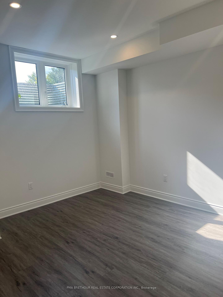
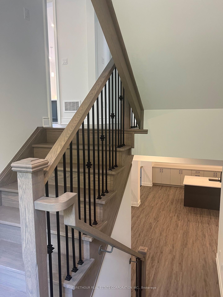
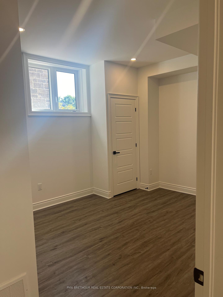
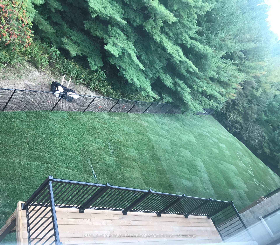
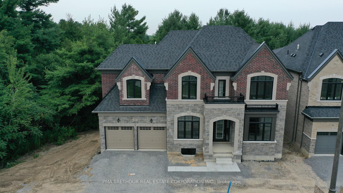
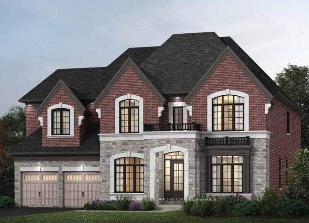
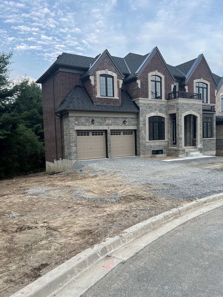
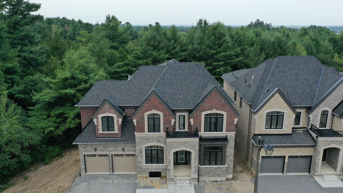
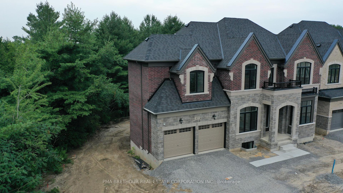
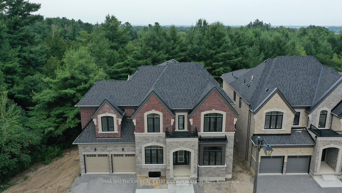
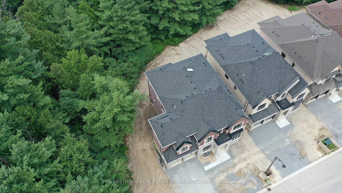
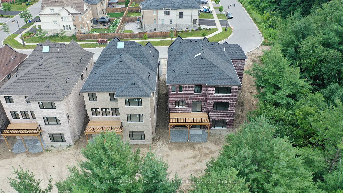
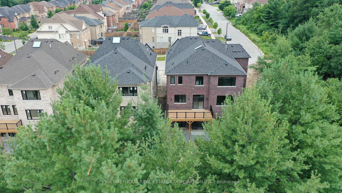
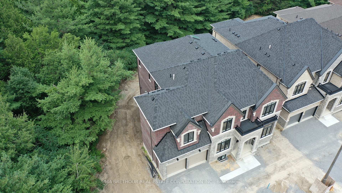
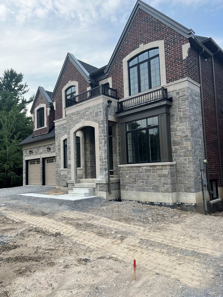
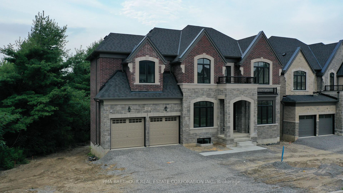
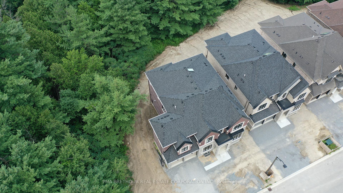
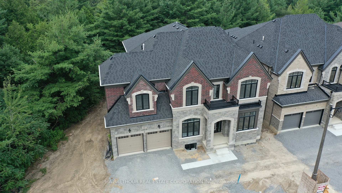
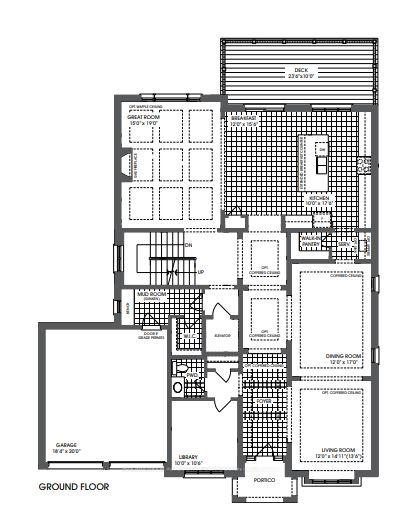
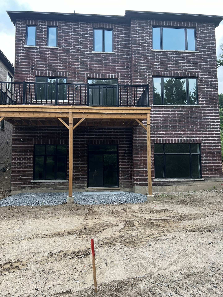
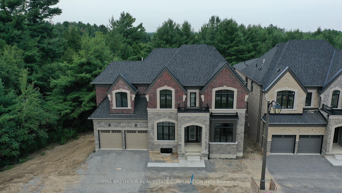
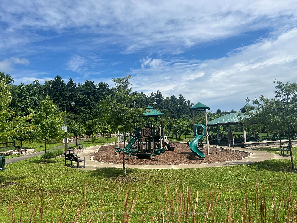




































































| Amazing new model home in prestigious Jefferson Forest Community backing onto stunning Greenspace. The Birch model (5,577 including Finished basement area) has masterful architecture, exquisite finishes, and distinguished details & a residential lift elevator. Grand interiors with libraries, serveries, & finished lower level with optional plans included. This home masterfully designed and finished as the model home. Entertainers dream with gourmet kitchen with built-in upscale appliances overlooking ravine, servery and walk-in pantry area. This homes exquisite design does not stop on the main floor, expansive primary bedroom with gorgeous ravine views, spa like bathroom and large dressing room for the most discerning buyer. Prolific walk-out basement which needs to be seen with split levels, optional bar, fireplace, optional bedroom, bathroom & gym. The basement has expansive ceilings in the rec. room area & a backyard leading into protected greenspace. Don't wait to wake up to the serene ravine view that stretches beyond your backyard. This home boast 5 Bedroom, 5.5 Bathrooms, fully finished basement with recreational room with wet bar, additional bedroom, gym and bathroom. 10' Ceiling On main floor, 9' Ceilings on the 2nd, & minimum 9' Ceilings Walk-out basement level which expand to almost 12'. Hardwood Floors throughout main and second floor, except tiled areas, luxury vinyl flooring in basement except for tiled areas, smooth ceilings throughout, upgraded build-In gourmet kitchen W/stone countertops and speaker system in the home. This home is energy star certified. No Sidewalk. Close To High Ranking Trillium Woods P.S. & Rh H.S, Yonge St, Shops, Golf & Park. |
| Price | $3,549,990 |
| Taxes: | $0.00 |
| Address: | 47 Bush Ridges Ave , Richmond Hill, L4E 0P1, Ontario |
| Lot Size: | 100.75 x 118.65 (Feet) |
| Acreage: | < .50 |
| Directions/Cross Streets: | Bayview/19th |
| Rooms: | 11 |
| Rooms +: | 3 |
| Bedrooms: | 5 |
| Bedrooms +: | 1 |
| Kitchens: | 1 |
| Family Room: | Y |
| Basement: | Fin W/O |
| Approximatly Age: | New |
| Property Type: | Detached |
| Style: | 2-Storey |
| Exterior: | Brick, Stone |
| Garage Type: | Attached |
| (Parking/)Drive: | Pvt Double |
| Drive Parking Spaces: | 4 |
| Pool: | None |
| Approximatly Age: | New |
| Approximatly Square Footage: | 3500-5000 |
| Property Features: | Golf, Grnbelt/Conserv, Park, Ravine, School, Wooded/Treed |
| Fireplace/Stove: | Y |
| Heat Source: | Gas |
| Heat Type: | Forced Air |
| Central Air Conditioning: | Central Air |
| Laundry Level: | Upper |
| Elevator Lift: | Y |
| Sewers: | Sewers |
| Water: | Municipal |
| Utilities-Cable: | A |
| Utilities-Hydro: | Y |
| Utilities-Gas: | Y |
| Utilities-Telephone: | A |
$
%
Years
This calculator is for demonstration purposes only. Always consult a professional
financial advisor before making personal financial decisions.
| Although the information displayed is believed to be accurate, no warranties or representations are made of any kind. |
| PMA BRETHOUR REAL ESTATE CORPORATION INC. |
- Listing -1 of 0
|
|

Zannatal Ferdoush
Sales Representative
Dir:
647-528-1201
Bus:
647-528-1201
| Book Showing | Email a Friend |
Jump To:
At a Glance:
| Type: | Freehold - Detached |
| Area: | York |
| Municipality: | Richmond Hill |
| Neighbourhood: | Jefferson |
| Style: | 2-Storey |
| Lot Size: | 100.75 x 118.65(Feet) |
| Approximate Age: | New |
| Tax: | $0 |
| Maintenance Fee: | $0 |
| Beds: | 5+1 |
| Baths: | 6 |
| Garage: | 0 |
| Fireplace: | Y |
| Air Conditioning: | |
| Pool: | None |
Locatin Map:
Payment Calculator:

Listing added to your favorite list
Looking for resale homes?

By agreeing to Terms of Use, you will have ability to search up to 236927 listings and access to richer information than found on REALTOR.ca through my website.

