$4,650
Available - For Rent
Listing ID: N10430529
50 Botelho Circ West , Aurora, L4G 7Y0, Ontario
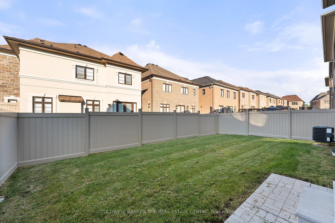
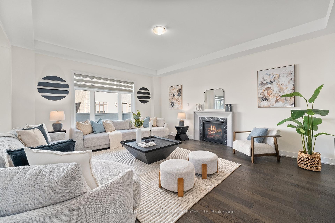
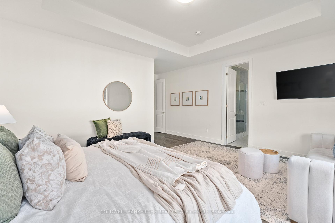
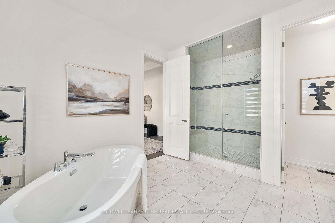
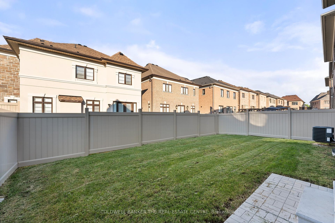
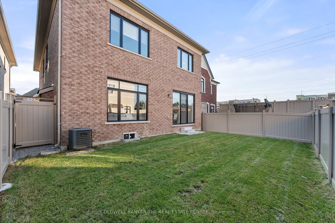
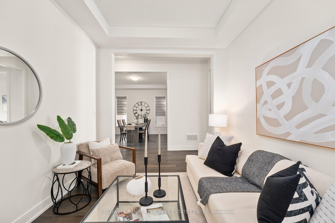
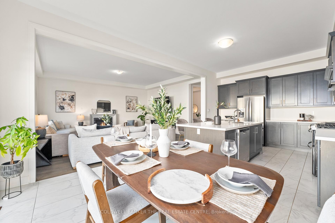
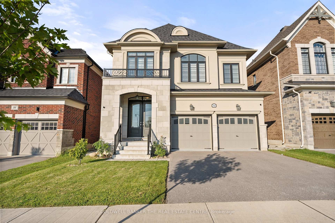
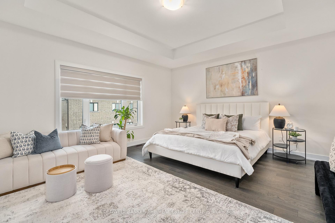
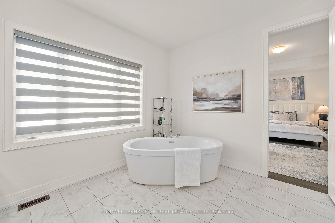
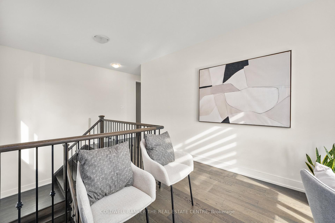
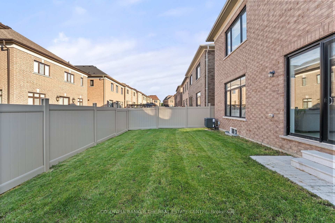
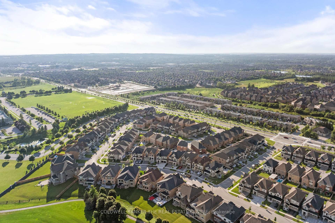
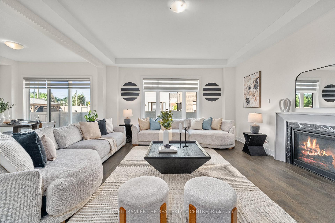
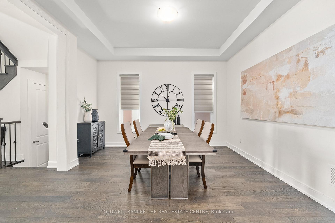
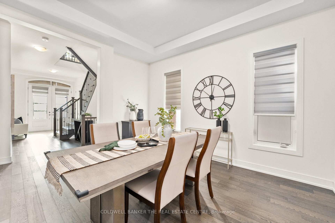
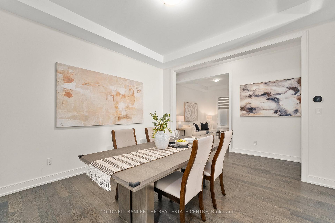
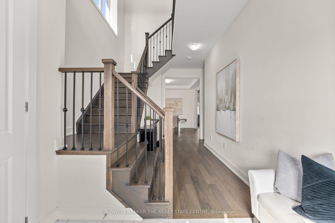
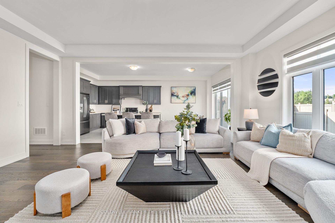
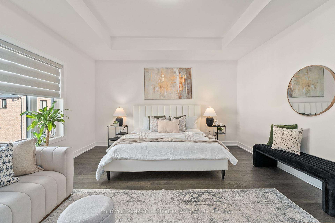
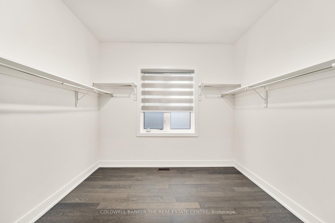
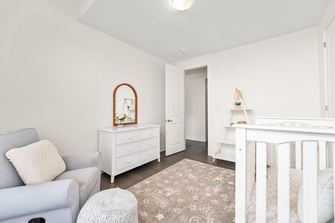
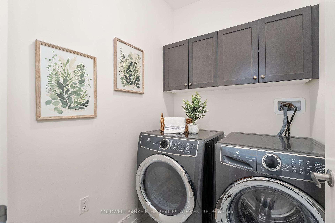
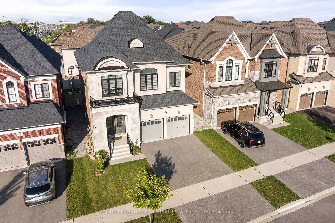
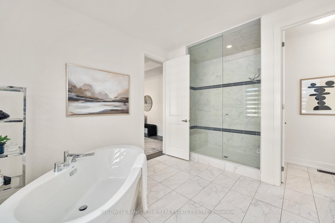
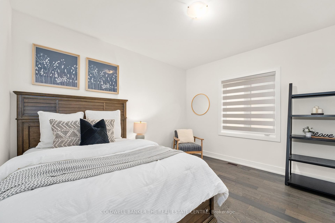
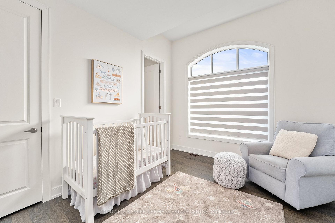
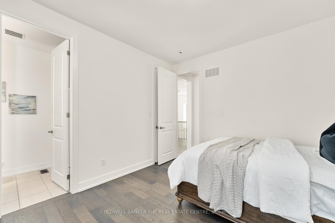
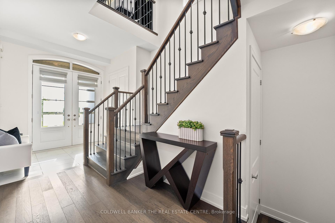
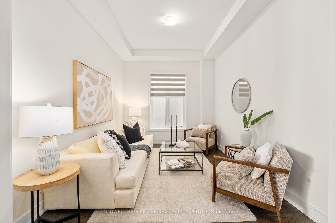
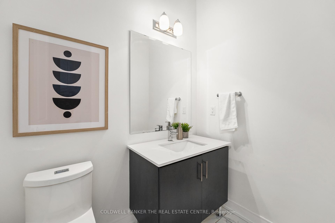
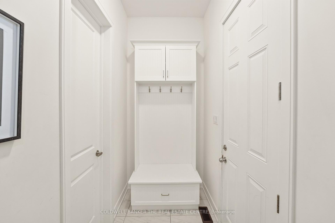
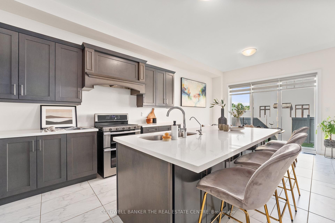
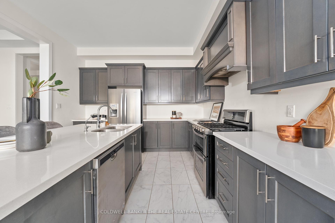
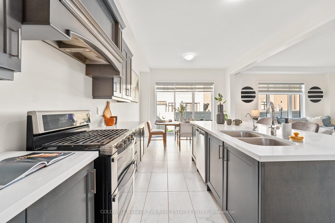
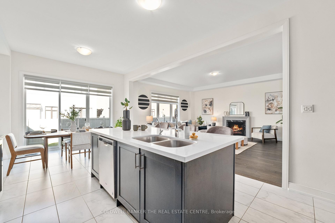
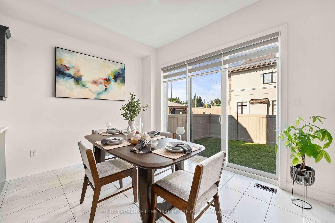
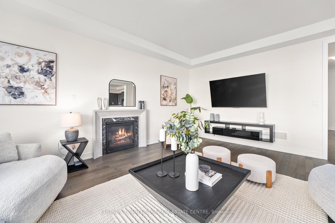
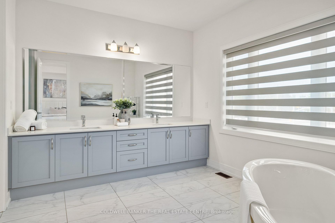
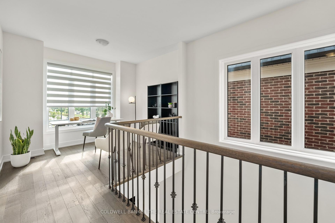
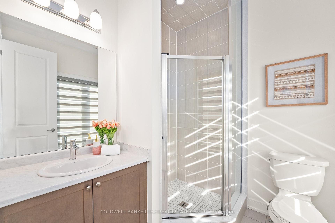
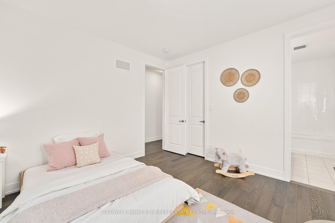
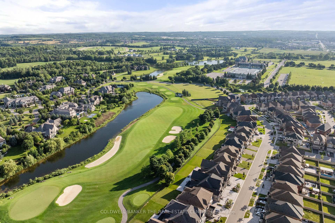












































| Welcome to this stunning executive family home available for lease in a highly desirable Aurora neighborhood! Just moments from the prestigious Magna Golf Course, this home offers convenient access to Highway 404, great shopping and dining options, and top-rated schools. Step inside to enjoy the spacious layout featuring 10-foot ceilings on the main floor, 9-foot ceilings on the second floor, and 9-foot ceilings in the basement, creating an open and airy ambiance. This home boasts four generously sized bedrooms, each with its own private ensuite. The primary bedroom is a true retreat, complete with a massive walk-in closet and a spa-like five-piece ensuite bathroom. Perfect for everyday living or entertaining, the open-concept design seamlessly connects the large kitchen to the family room, making it the heart of the home. Need extra space? The fantastic loft area is ideal for a home office, study, or additional living area. Elegant hardwood floors run throughout, adding warmth and sophistication to the home. Don't miss the chance to lease this incredible property and make it your next home! |
| Price | $4,650 |
| Address: | 50 Botelho Circ West , Aurora, L4G 7Y0, Ontario |
| Lot Size: | 39.70 x 104.99 (Feet) |
| Acreage: | < .50 |
| Directions/Cross Streets: | Leslie / Wellington |
| Rooms: | 11 |
| Bedrooms: | 4 |
| Bedrooms +: | |
| Kitchens: | 1 |
| Family Room: | Y |
| Basement: | Unfinished |
| Furnished: | N |
| Approximatly Age: | 0-5 |
| Property Type: | Detached |
| Style: | 2-Storey |
| Exterior: | Brick |
| Garage Type: | Attached |
| (Parking/)Drive: | Private |
| Drive Parking Spaces: | 4 |
| Pool: | None |
| Private Entrance: | Y |
| Approximatly Age: | 0-5 |
| Approximatly Square Footage: | 3000-3500 |
| Property Features: | Library, Place Of Worship, Public Transit, Rec Centre, School, School Bus Route |
| Fireplace/Stove: | Y |
| Heat Source: | Gas |
| Heat Type: | Forced Air |
| Central Air Conditioning: | Central Air |
| Laundry Level: | Upper |
| Elevator Lift: | N |
| Sewers: | Sewers |
| Water: | Municipal |
| Utilities-Cable: | A |
| Utilities-Hydro: | A |
| Utilities-Gas: | A |
| Utilities-Telephone: | A |
| Although the information displayed is believed to be accurate, no warranties or representations are made of any kind. |
| COLDWELL BANKER THE REAL ESTATE CENTRE |
- Listing -1 of 0
|
|

Zannatal Ferdoush
Sales Representative
Dir:
647-528-1201
Bus:
647-528-1201
| Virtual Tour | Book Showing | Email a Friend |
Jump To:
At a Glance:
| Type: | Freehold - Detached |
| Area: | York |
| Municipality: | Aurora |
| Neighbourhood: | Bayview Southeast |
| Style: | 2-Storey |
| Lot Size: | 39.70 x 104.99(Feet) |
| Approximate Age: | 0-5 |
| Tax: | $0 |
| Maintenance Fee: | $0 |
| Beds: | 4 |
| Baths: | 5 |
| Garage: | 0 |
| Fireplace: | Y |
| Air Conditioning: | |
| Pool: | None |
Locatin Map:

Listing added to your favorite list
Looking for resale homes?

By agreeing to Terms of Use, you will have ability to search up to 236927 listings and access to richer information than found on REALTOR.ca through my website.

