$629,900
Available - For Sale
Listing ID: X9512088
2031 Pennyroyal St , Unit 29, London, N5X 0L7, Ontario
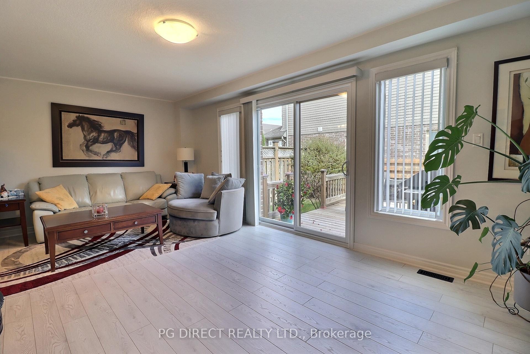
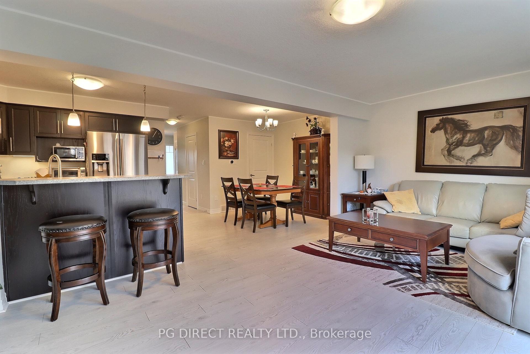
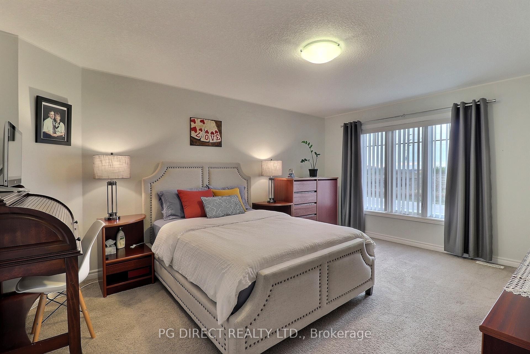
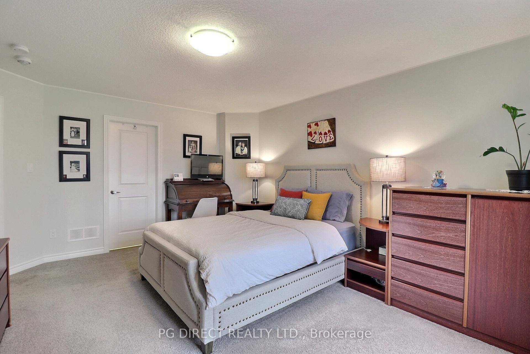
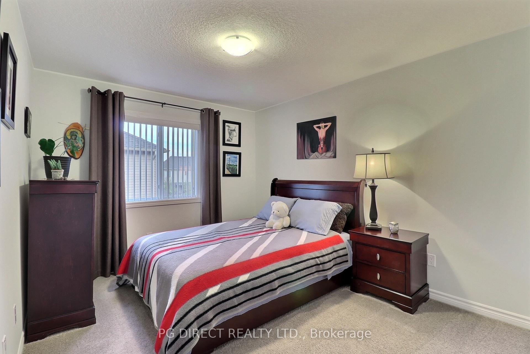
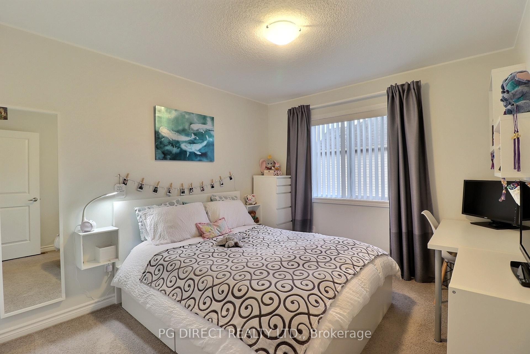
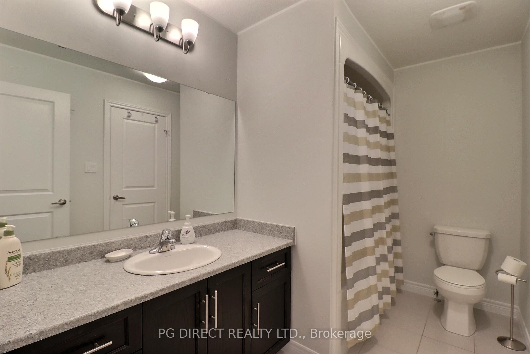
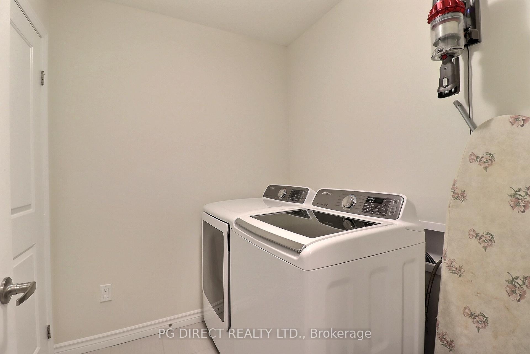
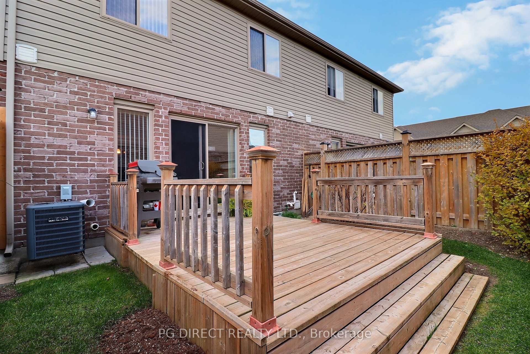
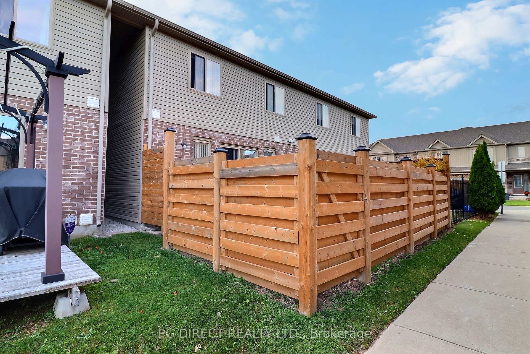
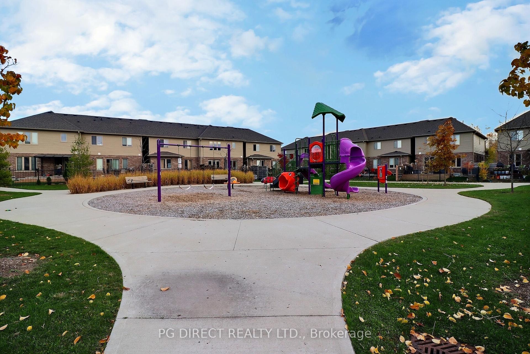
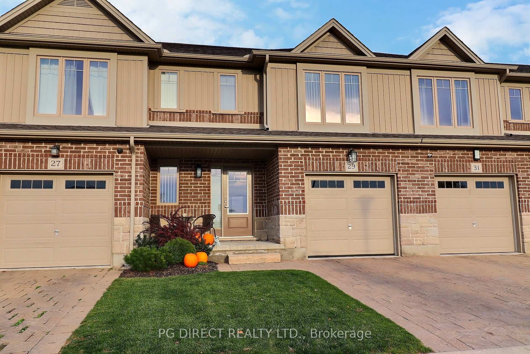
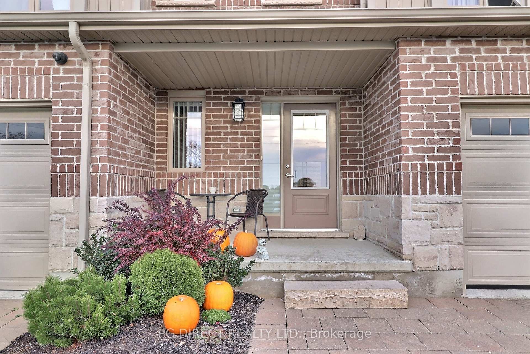
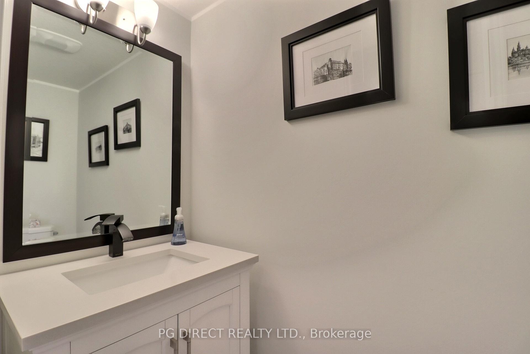
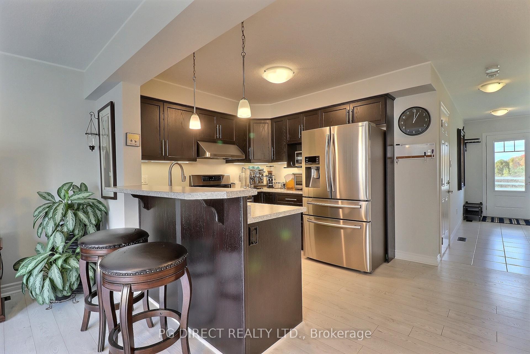
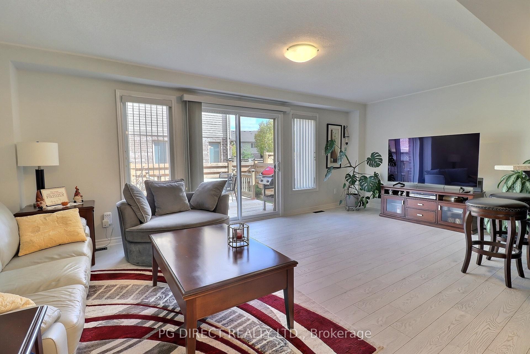
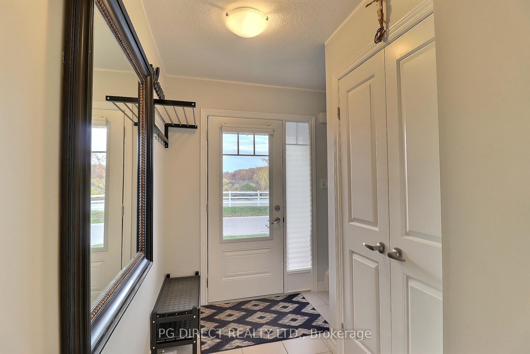
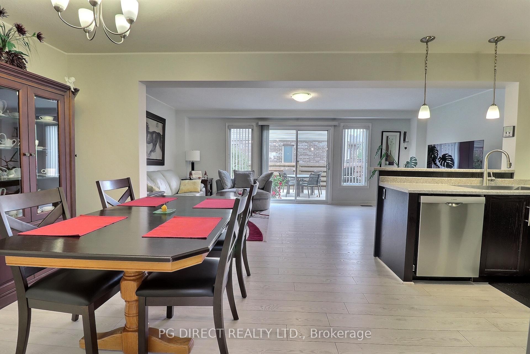
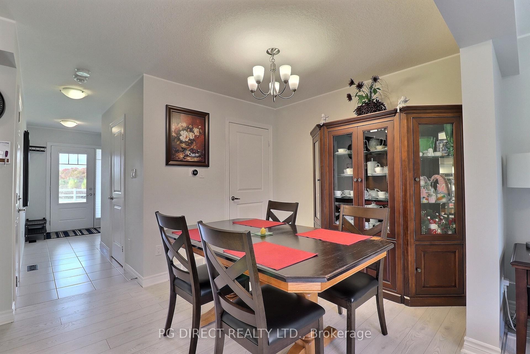
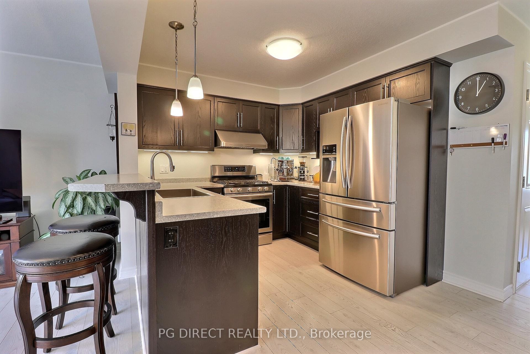




















| Visit REALTOR website for additional information. Vacant Land Freehold Townhome located in Fanshawe Ridge! Close to conservation trails, shopping, dining, schools, bus route & all amenities this, 2-Storey home has everything you are looking for! Open concept main floor features loads of natural light with a Great Room with patio door leading to the private yard, Kitchen with newer stainless-steel appliances & Dining area.2nd Floor includes a Primary Bedroom with an incredible view, large Walk-in Closet, cheater ensuite door to the 4pc Bath, 2 additional good-sized Bedrooms & 2nd Floor Laundry for added convenience (easily converted to Full Bath). Backyard is fully fenced with a deck and two gates leading to the walkway and community playground. Attached oversized single car garage with separate door at the back for easy yard access. Monthly fee is $78 for property and common area maintenance. |
| Price | $629,900 |
| Taxes: | $3864.16 |
| Address: | 2031 Pennyroyal St , Unit 29, London, N5X 0L7, Ontario |
| Apt/Unit: | 29 |
| Lot Size: | 22.67 x 81.56 (Feet) |
| Acreage: | < .50 |
| Directions/Cross Streets: | Blackwell Blvd.& Pennyroyal St |
| Rooms: | 6 |
| Bedrooms: | 3 |
| Bedrooms +: | |
| Kitchens: | 1 |
| Family Room: | Y |
| Basement: | Unfinished |
| Approximatly Age: | 6-15 |
| Property Type: | Att/Row/Twnhouse |
| Style: | 2-Storey |
| Exterior: | Brick, Vinyl Siding |
| Garage Type: | Attached |
| (Parking/)Drive: | Private |
| Drive Parking Spaces: | 1 |
| Pool: | None |
| Approximatly Age: | 6-15 |
| Approximatly Square Footage: | 1500-2000 |
| Property Features: | Golf, Grnbelt/Conserv, Library, Park, Place Of Worship, Public Transit |
| Fireplace/Stove: | N |
| Heat Source: | Gas |
| Heat Type: | Forced Air |
| Central Air Conditioning: | Central Air |
| Laundry Level: | Upper |
| Sewers: | Sewers |
| Water: | Municipal |
| Water Supply Types: | Unknown |
| Utilities-Cable: | Y |
| Utilities-Hydro: | Y |
| Utilities-Gas: | Y |
| Utilities-Telephone: | Y |
$
%
Years
This calculator is for demonstration purposes only. Always consult a professional
financial advisor before making personal financial decisions.
| Although the information displayed is believed to be accurate, no warranties or representations are made of any kind. |
| PG DIRECT REALTY LTD. |
- Listing -1 of 0
|
|

Zannatal Ferdoush
Sales Representative
Dir:
647-528-1201
Bus:
647-528-1201
| Book Showing | Email a Friend |
Jump To:
At a Glance:
| Type: | Freehold - Att/Row/Twnhouse |
| Area: | Middlesex |
| Municipality: | London |
| Neighbourhood: | North D |
| Style: | 2-Storey |
| Lot Size: | 22.67 x 81.56(Feet) |
| Approximate Age: | 6-15 |
| Tax: | $3,864.16 |
| Maintenance Fee: | $0 |
| Beds: | 3 |
| Baths: | 2 |
| Garage: | 0 |
| Fireplace: | N |
| Air Conditioning: | |
| Pool: | None |
Locatin Map:
Payment Calculator:

Listing added to your favorite list
Looking for resale homes?

By agreeing to Terms of Use, you will have ability to search up to 236927 listings and access to richer information than found on REALTOR.ca through my website.

