$1,535,000
Available - For Sale
Listing ID: N9396999
41 Eakins Dr , Aurora, L4G 0G7, Ontario
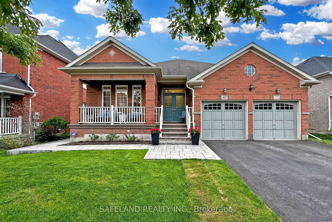
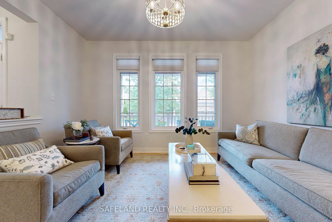
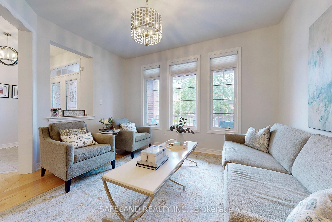
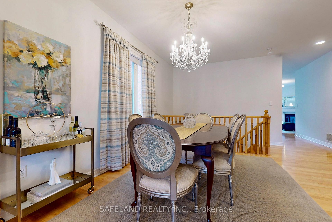
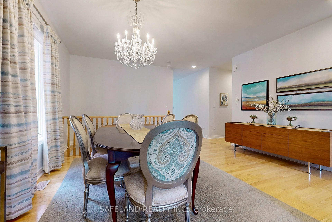
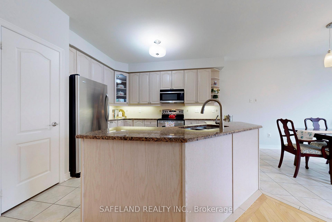
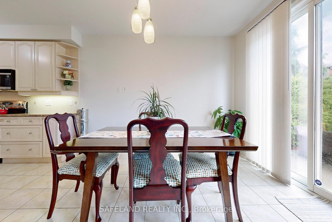
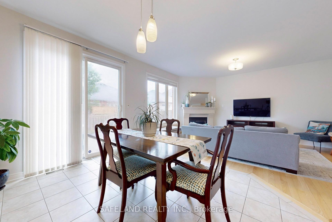
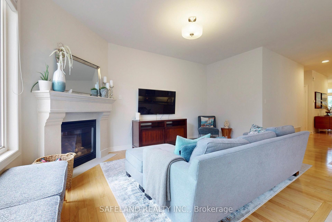
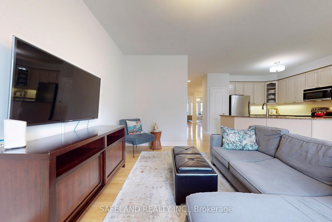
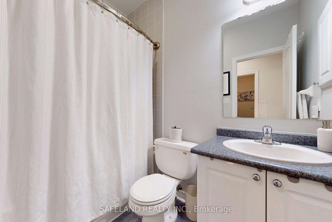
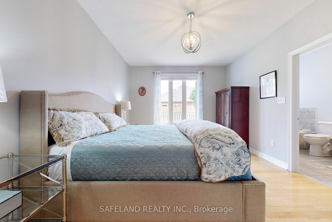
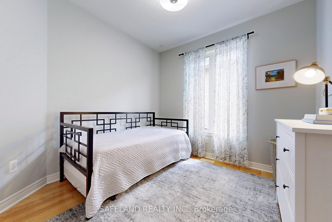
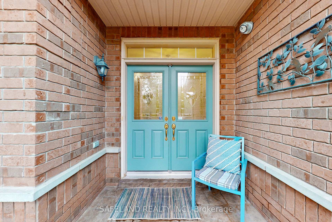
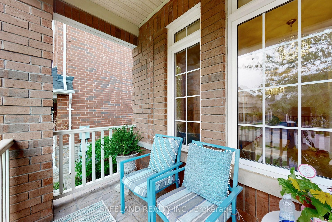
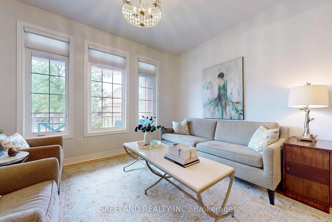
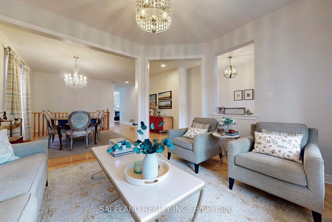
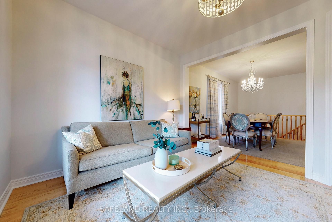
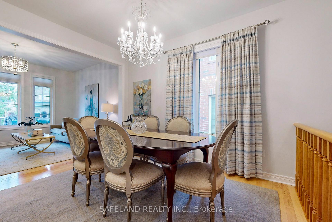
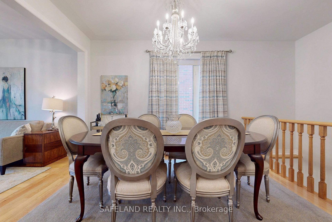
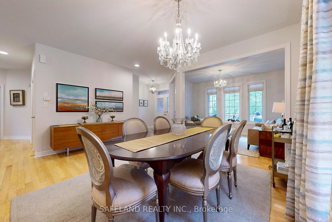
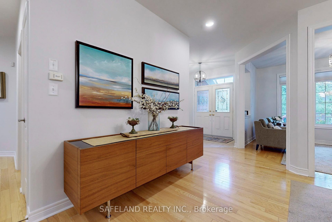
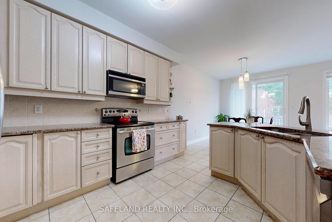
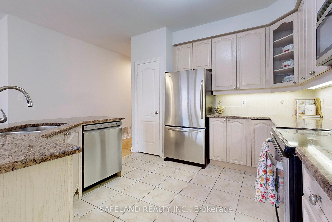
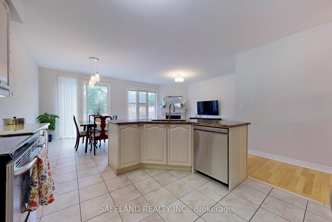
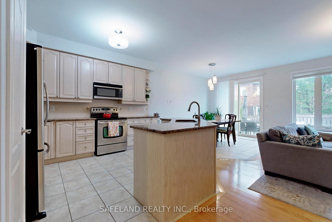
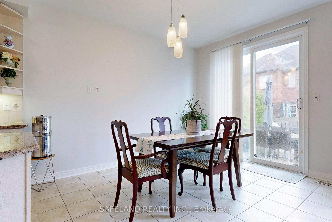
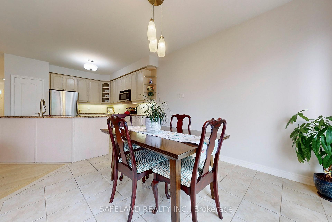
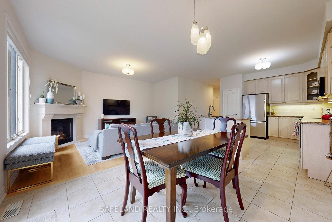
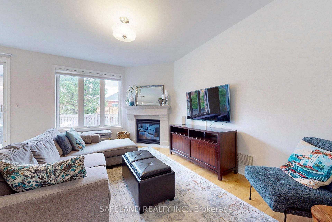
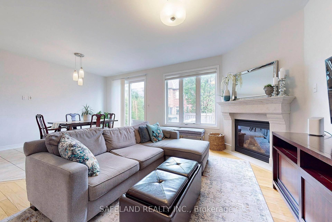
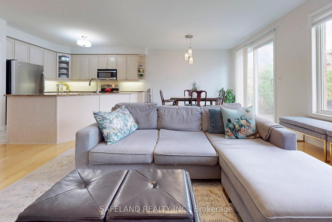
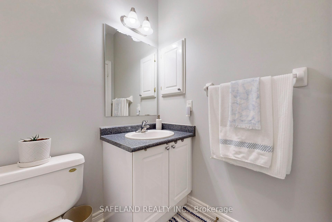
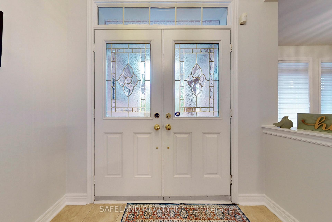
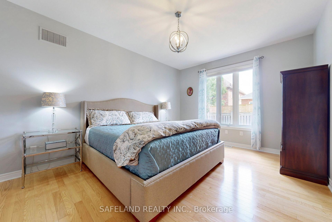
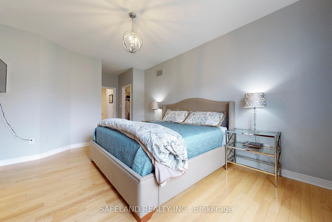
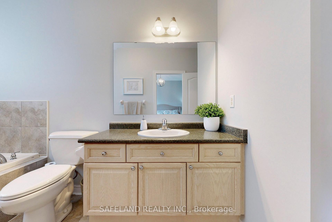
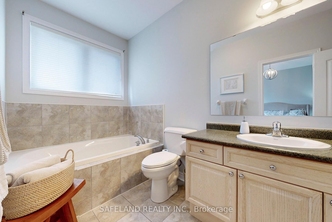
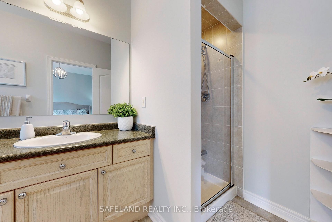
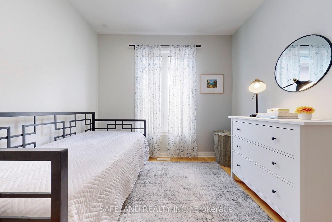
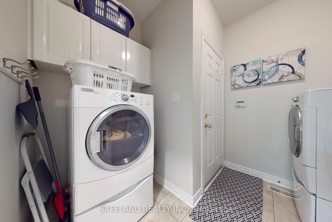
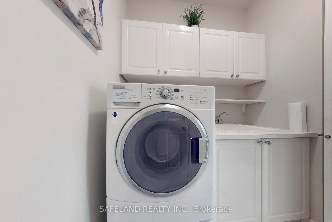
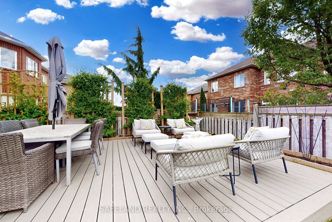











































| Welcome to 41 Eakins Drive, a stunning 3-bedroom open-concept bungalow built by Great Gulf, located in the upscale & highly sought-after Bayview North East neighborhood of Aurora. This exquisite home boasts an array of premium features & thoughtful design elements that make it a true standout in the locale. From the moment you step inside, you'll be captivated by the soaring 9-foot ceilings that create an airy and spacious feel throughout the main living areas. The gourmet kitchen is a chef's dream, featuring elegant granite countertops, a large central island perfect for meal prep & stainless steel appliances. The kitchen & breakfast area overlook the inviting family room where here you'll find a cozy gas fireplace, ideal for creating a welcoming atmosphere on chilly evenings & the rich oak hardwood floors add warmth & sophistication to the home . The open-concept layout ensures effortless flow between the living spaces, making it perfect for both entertaining & everyday living. The master suite is a private retreat, complete with ample closet space and a luxurious ensuite bathroom. Two additional bedrooms offer flexibility for family, guests, or a home office. Convenience is key with a main floor laundry room, adding to the ease of single-level living. Step outside from the kitchen onto the newer composite deck, where you can enjoy al fresco dining & take in the beauty of the backyard & vegetable garden. The meticulous maintenance of both the interior and exterior of the home reflects a true pride of ownership, ensuring that this residence is move-in ready. Nestled in a high-demand area, this bungalow is not only a home but a lifestyle. Enjoy the tranquility of a well-established neighborhood with close proximity to top-rated schools, parks, shopping, & dining options. This exceptional property offers a rare opportunity to own a beautifully crafted, meticulously maintained home in one of Aurora's most desirable communities. Come fall in love with your new home. |
| Extras: Brand New Roof (September 2024), Driveway (May 2024), Premium Composite Deck (Spring 2022) |
| Price | $1,535,000 |
| Taxes: | $6346.00 |
| Address: | 41 Eakins Dr , Aurora, L4G 0G7, Ontario |
| Lot Size: | 50.00 x 103.35 (Feet) |
| Acreage: | < .50 |
| Directions/Cross Streets: | Wellington St E And Bayview |
| Rooms: | 9 |
| Bedrooms: | 3 |
| Bedrooms +: | |
| Kitchens: | 1 |
| Family Room: | Y |
| Basement: | Full, Unfinished |
| Approximatly Age: | 16-30 |
| Property Type: | Detached |
| Style: | Bungalow |
| Exterior: | Brick |
| Garage Type: | Built-In |
| (Parking/)Drive: | Private |
| Drive Parking Spaces: | 2 |
| Pool: | None |
| Approximatly Age: | 16-30 |
| Property Features: | Fenced Yard, Golf, Grnbelt/Conserv, Hospital, Public Transit, Rec Centre |
| Fireplace/Stove: | Y |
| Heat Source: | Gas |
| Heat Type: | Forced Air |
| Central Air Conditioning: | Central Air |
| Laundry Level: | Main |
| Sewers: | Sewers |
| Water: | Municipal |
$
%
Years
This calculator is for demonstration purposes only. Always consult a professional
financial advisor before making personal financial decisions.
| Although the information displayed is believed to be accurate, no warranties or representations are made of any kind. |
| SAFELAND REALTY INC. |
- Listing -1 of 0
|
|

Zannatal Ferdoush
Sales Representative
Dir:
647-528-1201
Bus:
647-528-1201
| Virtual Tour | Book Showing | Email a Friend |
Jump To:
At a Glance:
| Type: | Freehold - Detached |
| Area: | York |
| Municipality: | Aurora |
| Neighbourhood: | Bayview Northeast |
| Style: | Bungalow |
| Lot Size: | 50.00 x 103.35(Feet) |
| Approximate Age: | 16-30 |
| Tax: | $6,346 |
| Maintenance Fee: | $0 |
| Beds: | 3 |
| Baths: | 2 |
| Garage: | 0 |
| Fireplace: | Y |
| Air Conditioning: | |
| Pool: | None |
Locatin Map:
Payment Calculator:

Listing added to your favorite list
Looking for resale homes?

By agreeing to Terms of Use, you will have ability to search up to 236927 listings and access to richer information than found on REALTOR.ca through my website.

