$3,488,000
Available - For Sale
Listing ID: C9510587
302 Johnston Ave , Toronto, M2N 1H7, Ontario
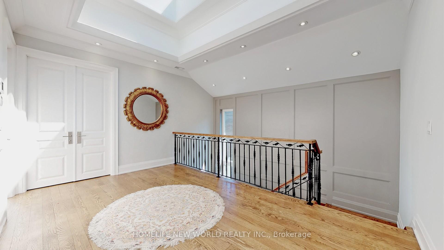
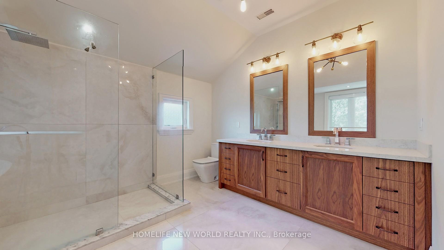
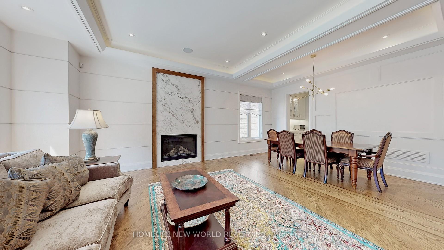
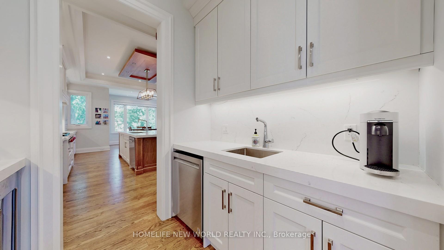
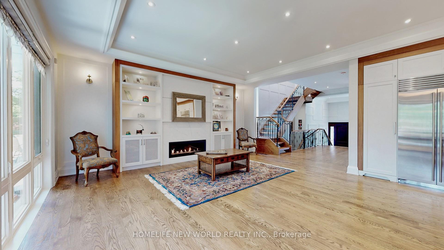
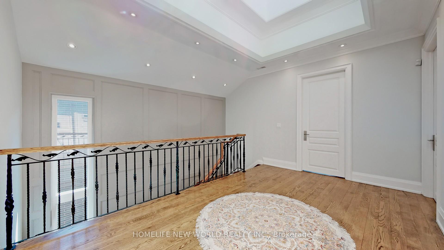
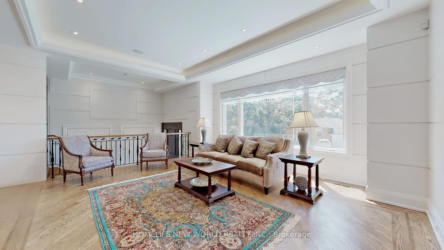
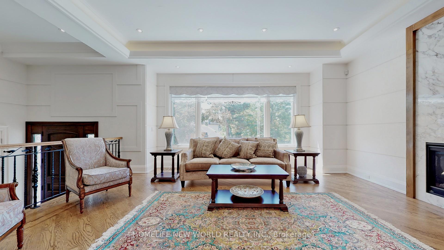
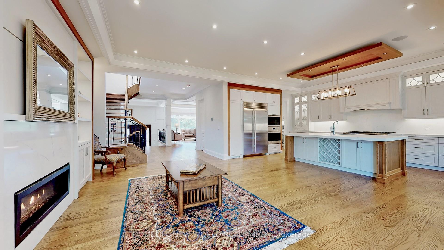
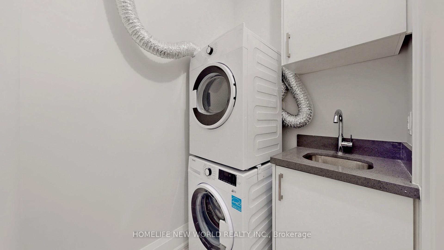
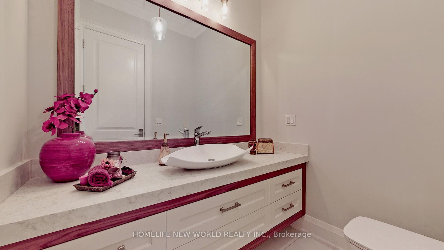
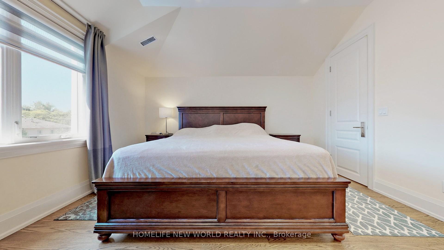
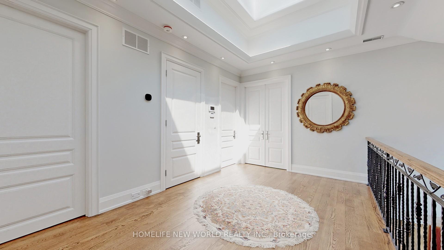
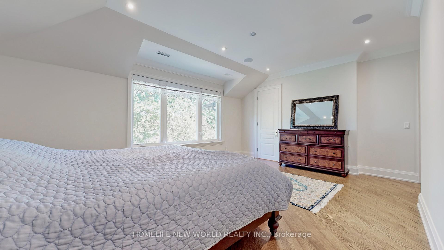
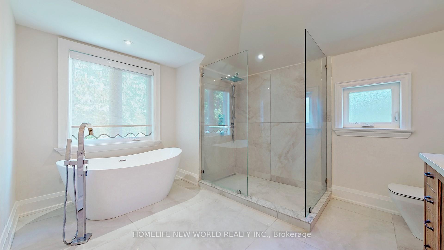
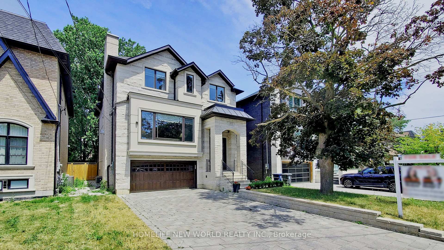
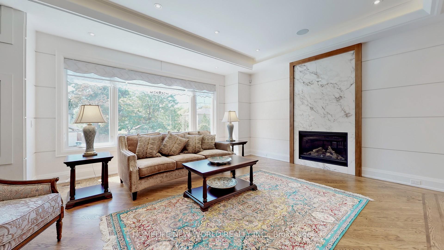

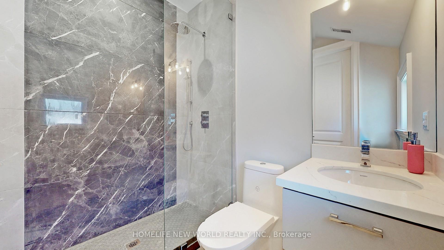
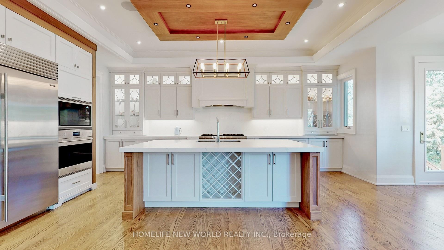
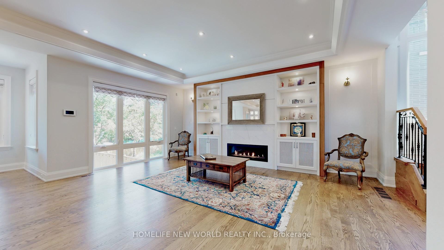
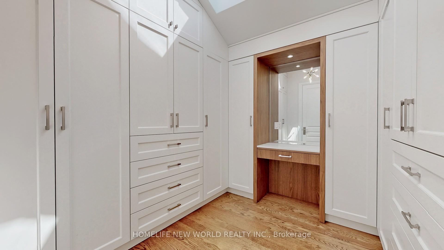
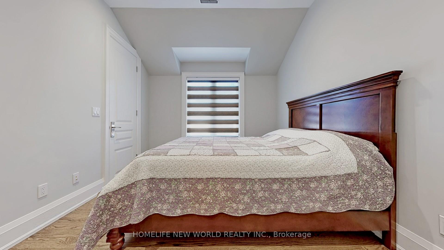
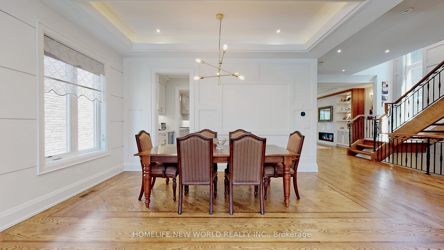
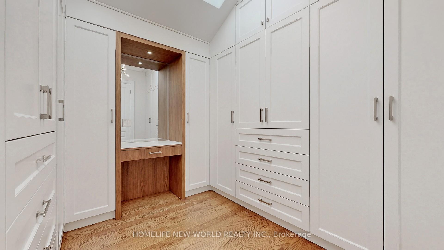
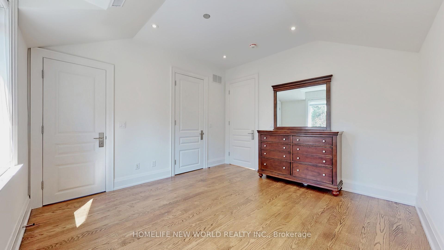
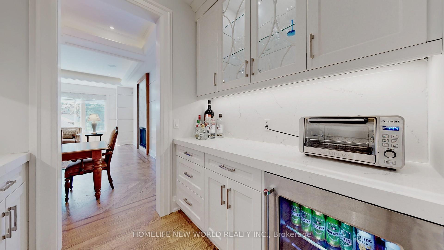
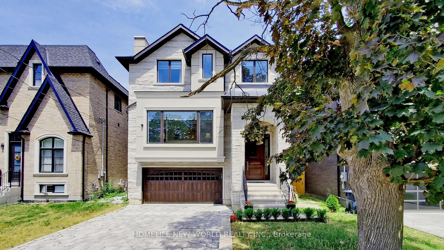
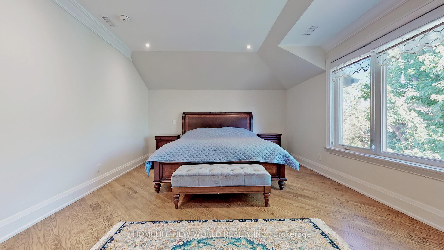
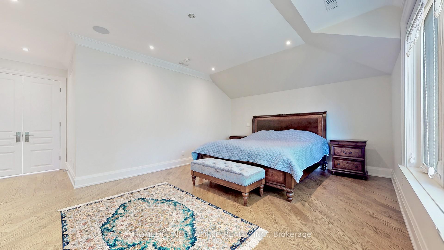
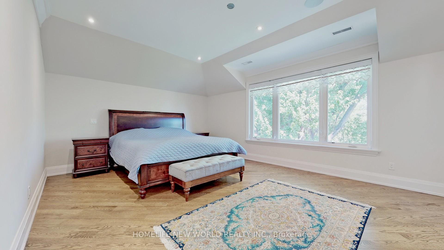
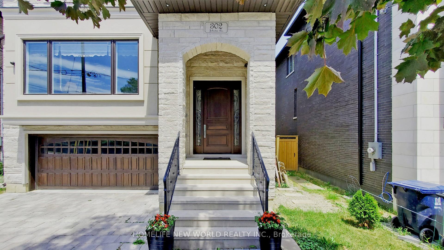
































| Exquisite Contemporary Home Custom Built With Impeccable Quality . Spacious & Well Appointed Layout Plus Luxuriously Finished Basement. Family Room And Breakfast Area With Walk-Outs To The Deck. Modern Eat-In Kitchen , High-End Built-In Appliances, Second Kitchen With Servery & Pantry. Primary Bedroom W Walk-In Closets, 6 Piece Ensuite With Heated Floor. Basement With Heated Floors, Large Rec Room With Wet Bar, Exercise Room & Nanny's room. With two furnace. |
| Extras: Built-In Subzero Fridge, Wolf Gas Burner, Range Hood, B/I Wolf Wall Oven & Microwave, Two D/W & Two Set Washer & Dryer, B/I Wine Cooler. Security Cams, 2 Furnaces, 2 A/Cs The Lower Level Includes Large Rec Perfect Place For Movie.. |
| Price | $3,488,000 |
| Taxes: | $15177.00 |
| Address: | 302 Johnston Ave , Toronto, M2N 1H7, Ontario |
| Lot Size: | 40.00 x 130.00 (Feet) |
| Directions/Cross Streets: | Sheppard Ave & Yonge St |
| Rooms: | 10 |
| Rooms +: | 1 |
| Bedrooms: | 4 |
| Bedrooms +: | 1 |
| Kitchens: | 1 |
| Kitchens +: | 1 |
| Family Room: | Y |
| Basement: | Finished, Sep Entrance |
| Property Type: | Detached |
| Style: | 2-Storey |
| Exterior: | Other |
| Garage Type: | Built-In |
| (Parking/)Drive: | Available |
| Drive Parking Spaces: | 4 |
| Pool: | None |
| Approximatly Square Footage: | 3000-3500 |
| Fireplace/Stove: | Y |
| Heat Source: | Gas |
| Heat Type: | Forced Air |
| Central Air Conditioning: | Central Air |
| Sewers: | Sewers |
| Water: | Municipal |
| Utilities-Cable: | A |
| Utilities-Hydro: | Y |
| Utilities-Gas: | Y |
| Utilities-Telephone: | A |
$
%
Years
This calculator is for demonstration purposes only. Always consult a professional
financial advisor before making personal financial decisions.
| Although the information displayed is believed to be accurate, no warranties or representations are made of any kind. |
| HOMELIFE NEW WORLD REALTY INC. |
- Listing -1 of 0
|
|

Zannatal Ferdoush
Sales Representative
Dir:
647-528-1201
Bus:
647-528-1201
| Book Showing | Email a Friend |
Jump To:
At a Glance:
| Type: | Freehold - Detached |
| Area: | Toronto |
| Municipality: | Toronto |
| Neighbourhood: | Lansing-Westgate |
| Style: | 2-Storey |
| Lot Size: | 40.00 x 130.00(Feet) |
| Approximate Age: | |
| Tax: | $15,177 |
| Maintenance Fee: | $0 |
| Beds: | 4+1 |
| Baths: | 6 |
| Garage: | 0 |
| Fireplace: | Y |
| Air Conditioning: | |
| Pool: | None |
Locatin Map:
Payment Calculator:

Listing added to your favorite list
Looking for resale homes?

By agreeing to Terms of Use, you will have ability to search up to 236927 listings and access to richer information than found on REALTOR.ca through my website.

