$999,000
Available - For Sale
Listing ID: S9355881
1873 Division Rd East , Severn, L3V 0X9, Ontario
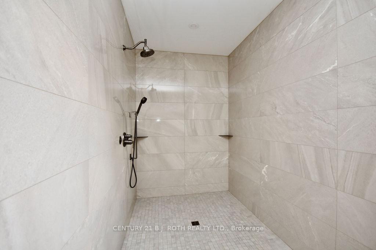
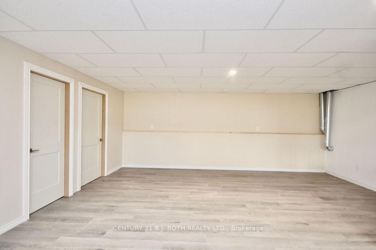
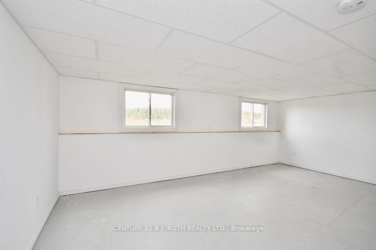
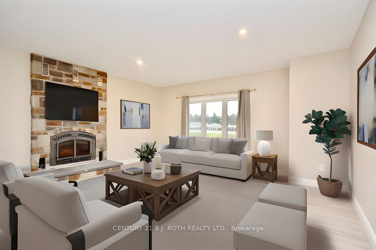
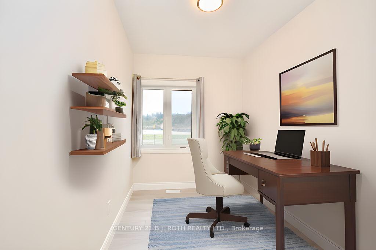
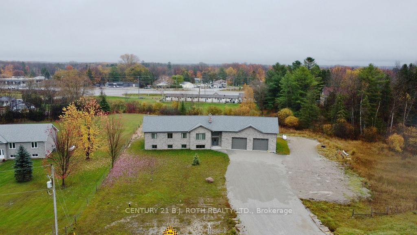
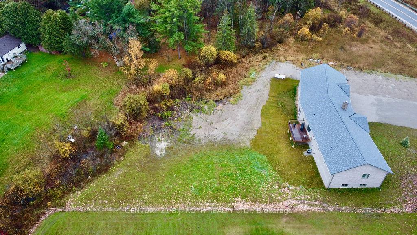
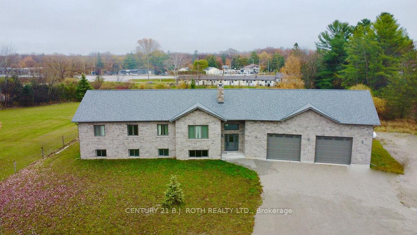
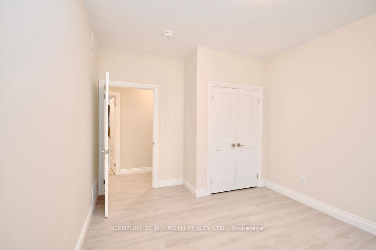
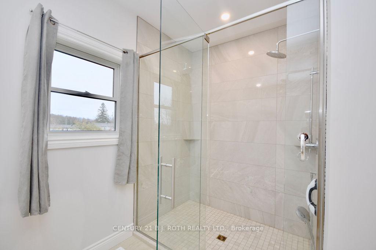
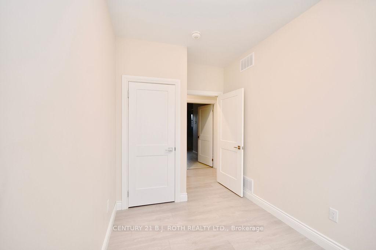
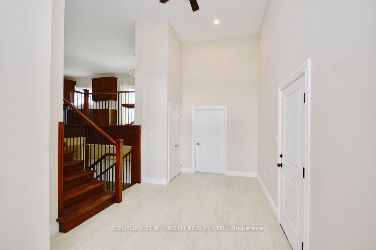
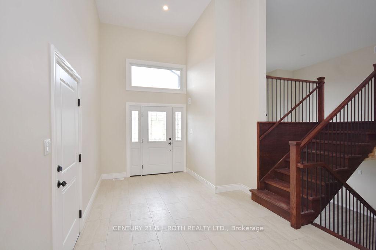
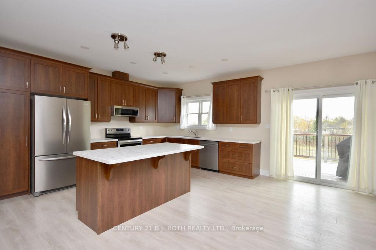
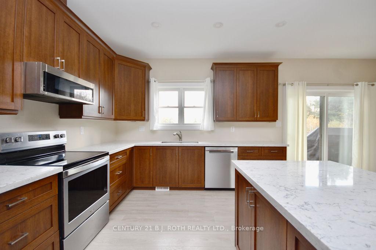
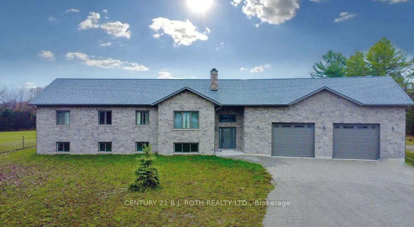
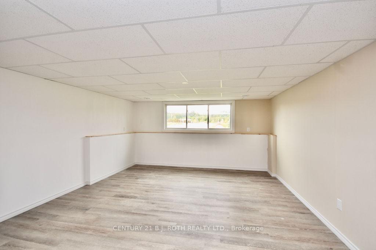
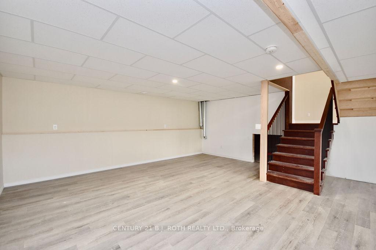
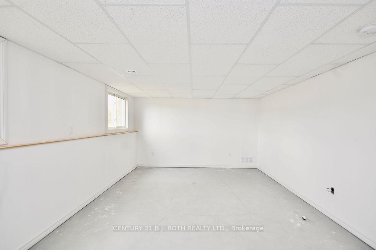
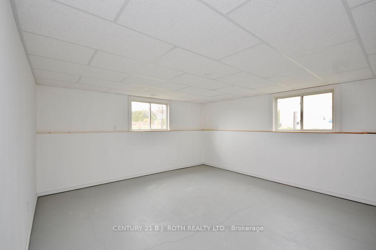
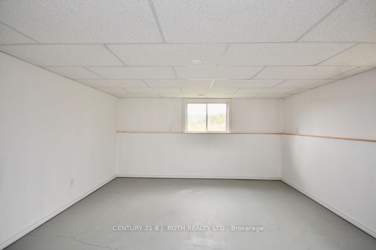
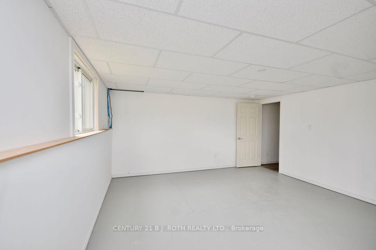
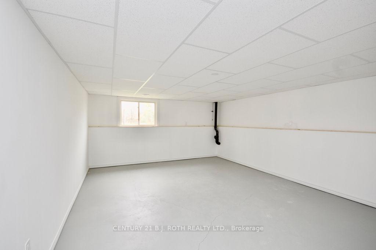
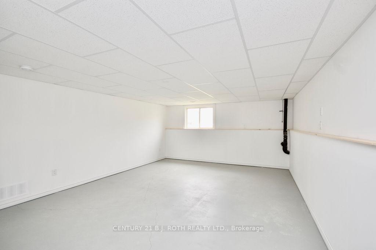
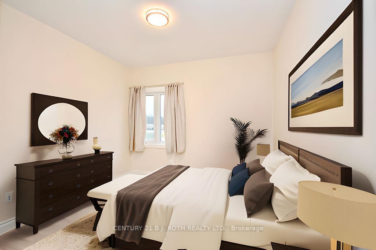
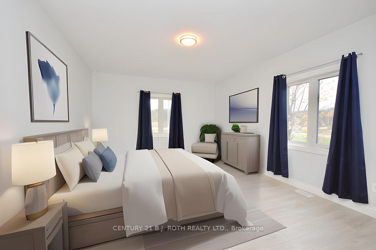
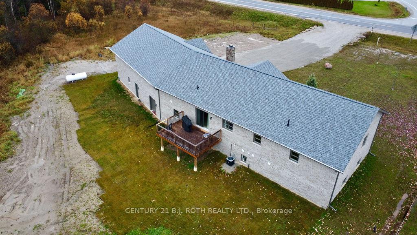
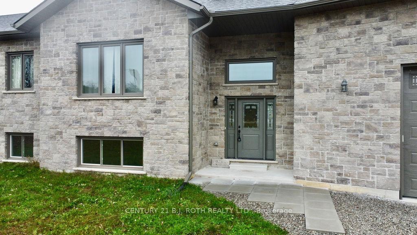
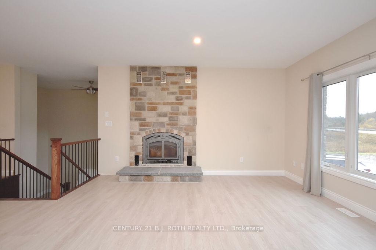
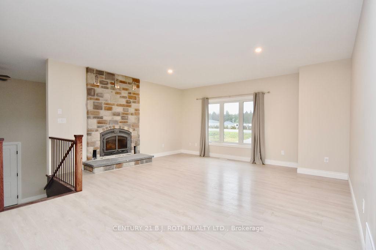
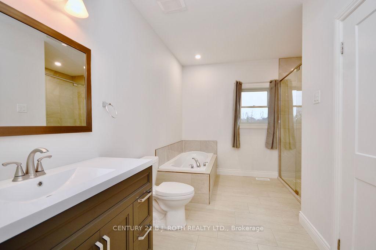
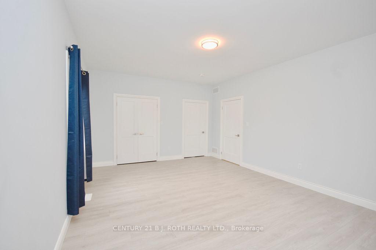
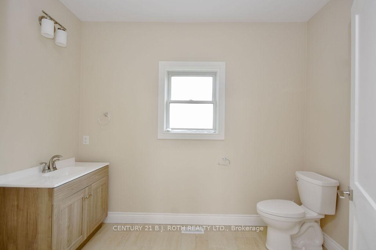
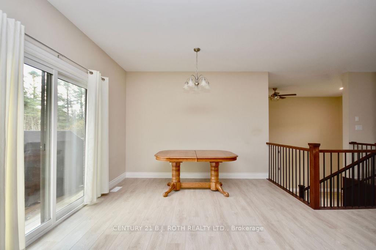
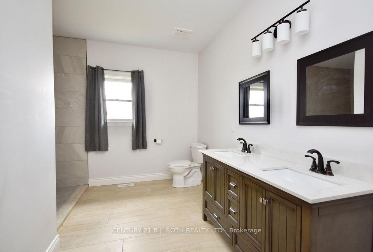



































| Custom Built Home situated on a beautiful 1.39 acre lot! This stunning, brand-new bungalow offers an expansive 3,700 square feet of living space, featuring an oversized double car garage with a second-floor work/storage area and a 1650 sq. ft. area as well as a roll up door that provides easy backyard access. Inside, you'll find 3 bedrooms upstairs and 3 bedrooms downstairs, along with a large primary ensuite with an amazing shower. The home also boasts an open concept living and dining area, creating a spacious and inviting atmosphere. Additionally, there's a gourmet kitchen with quartz countertops, under mount sink, a spacious island, and modern appliances, perfect for culinary enthusiasts. Also don't forget the large elevated deck off the kitchen, providing a perfect outdoor space for relaxation and entertainment. You won't want to miss this beautiful home that you can just move in and add your personal touches. |
| Price | $999,000 |
| Taxes: | $5344.27 |
| Assessment: | $590000 |
| Assessment Year: | 2024 |
| Address: | 1873 Division Rd East , Severn, L3V 0X9, Ontario |
| Acreage: | .50-1.99 |
| Directions/Cross Streets: | Soules Rd & Division Rd E |
| Rooms: | 9 |
| Rooms +: | 5 |
| Bedrooms: | 3 |
| Bedrooms +: | 3 |
| Kitchens: | 1 |
| Family Room: | Y |
| Basement: | Full, Part Fin |
| Property Type: | Detached |
| Style: | Bungalow-Raised |
| Exterior: | Brick |
| Garage Type: | Attached |
| (Parking/)Drive: | Pvt Double |
| Drive Parking Spaces: | 10 |
| Pool: | None |
| Approximatly Square Footage: | 2000-2500 |
| Fireplace/Stove: | Y |
| Heat Source: | Propane |
| Heat Type: | Forced Air |
| Central Air Conditioning: | Central Air |
| Sewers: | Septic |
| Water: | Well |
$
%
Years
This calculator is for demonstration purposes only. Always consult a professional
financial advisor before making personal financial decisions.
| Although the information displayed is believed to be accurate, no warranties or representations are made of any kind. |
| CENTURY 21 B.J. ROTH REALTY LTD. |
- Listing -1 of 0
|
|

Zannatal Ferdoush
Sales Representative
Dir:
647-528-1201
Bus:
647-528-1201
| Book Showing | Email a Friend |
Jump To:
At a Glance:
| Type: | Freehold - Detached |
| Area: | Simcoe |
| Municipality: | Severn |
| Neighbourhood: | Rural Severn |
| Style: | Bungalow-Raised |
| Lot Size: | 314.81 x 0.00(Feet) |
| Approximate Age: | |
| Tax: | $5,344.27 |
| Maintenance Fee: | $0 |
| Beds: | 3+3 |
| Baths: | 4 |
| Garage: | 0 |
| Fireplace: | Y |
| Air Conditioning: | |
| Pool: | None |
Locatin Map:
Payment Calculator:

Listing added to your favorite list
Looking for resale homes?

By agreeing to Terms of Use, you will have ability to search up to 236927 listings and access to richer information than found on REALTOR.ca through my website.

