$749,900
Available - For Sale
Listing ID: X9380029
1184 Graham Rd , Gravenhurst, P0E 1N0, Ontario
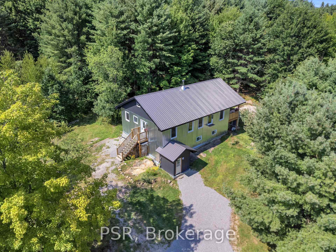
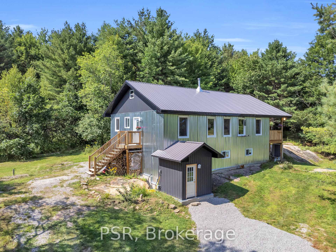
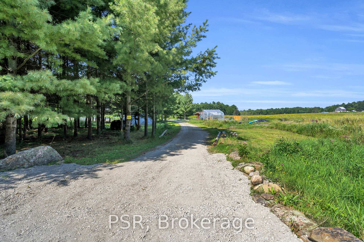
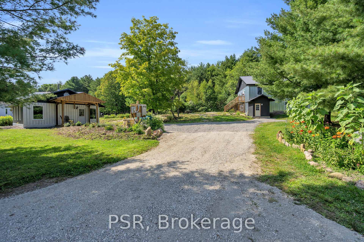
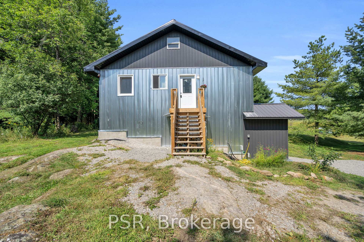
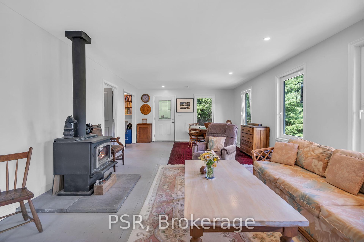
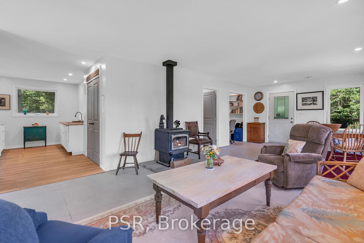
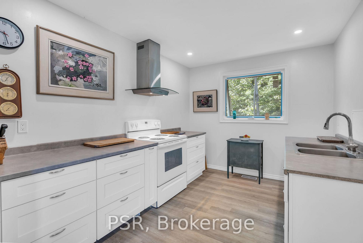
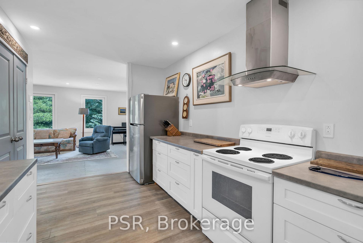
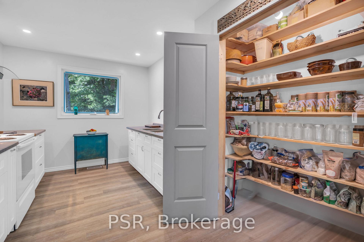
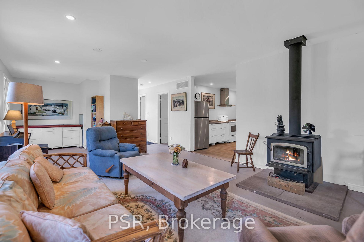
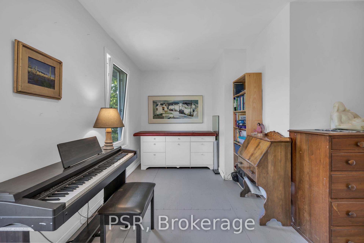
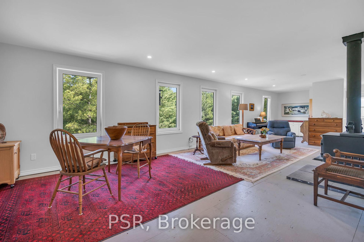
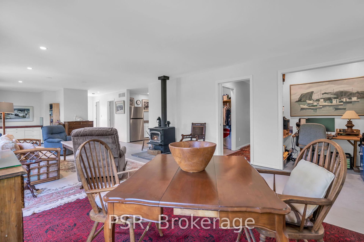
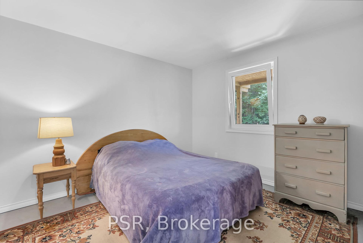
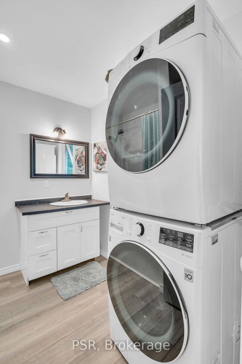
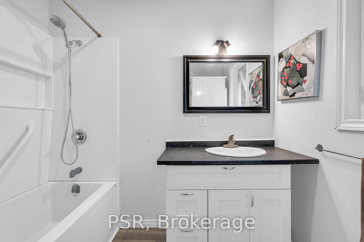
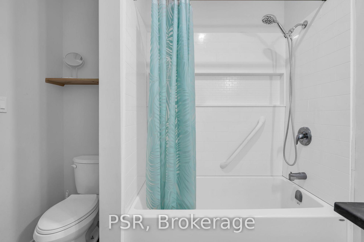
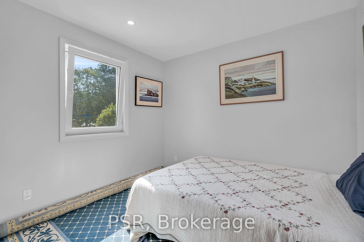
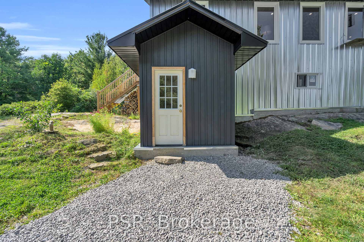
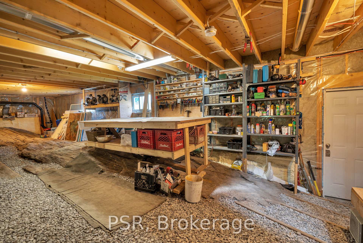
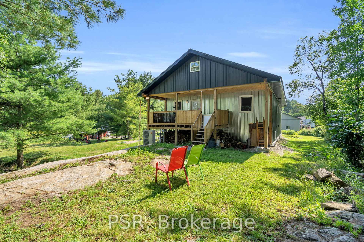
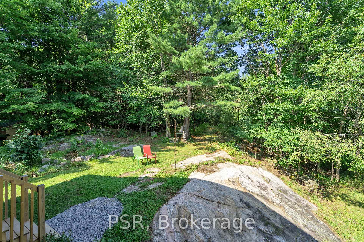
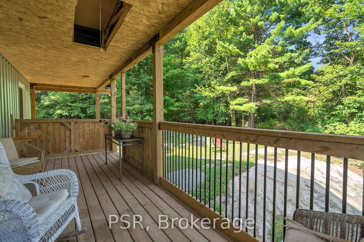
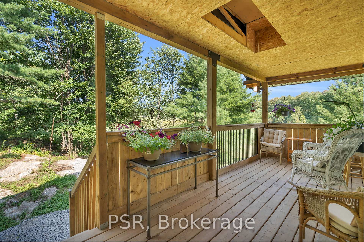
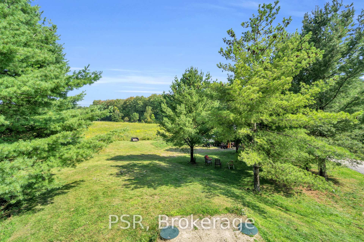
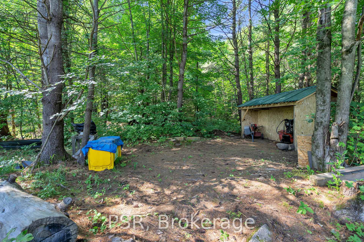
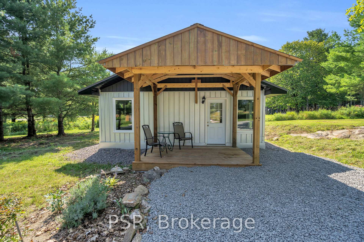
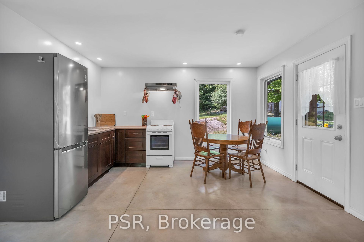
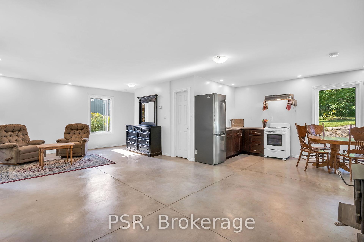
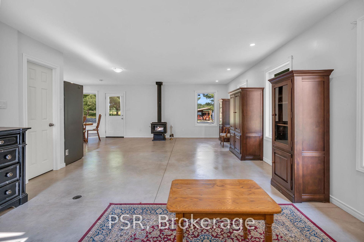
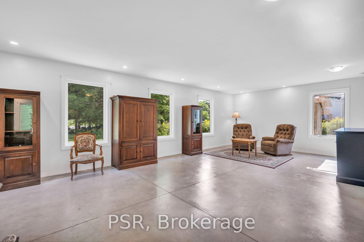
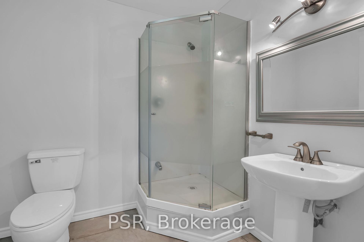
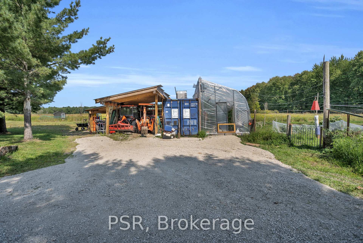
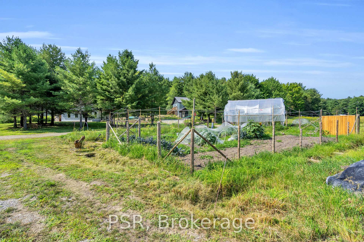
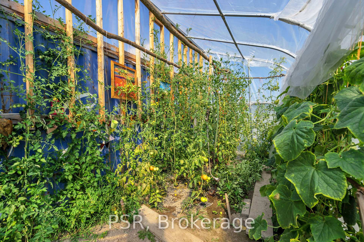
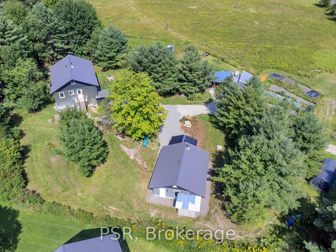
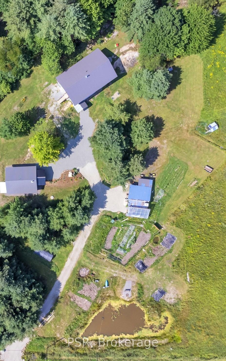
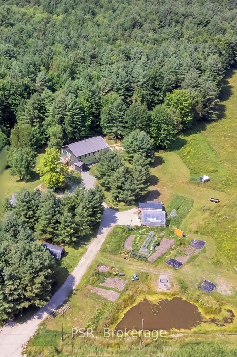







































| Welcome To Preppers Paradise! Cultivate Your Farm-To-Table Dream On This Exceptional Regenerative Terrain. Nestled On Nearly 2.5 Acres Of Fertile Land, This Property Boasts Fenced Gardens & Offers An Idyllic Setting For A Self-Sufficient Lifestyle, A True Haven Of Functionality & Resilience. Built In 2022 - A Marvel Of Economic Sustainability W/Backup Generator. 1200 Square Foot Home W/Potential To Add 3rd Bedroom To Main Floor. High & Dry Partial Basement W/Walkout, Perfect For A Workshop Or Additional Storage. Greenhouse For The Avid Gardener, Gravity-Fed & Pumped Pond Water System Irrigates Gardens. Equipped W/Essential Survival Resources, An EMF-Conscious Home W/Near-Faraday Exterior, Meticulously Designed To Ensure A Healthy Living Environment - Zero Detectable EMFs By Instrumentation & Mods To Incoming Electricity To Reduce Spurious Radio Frequencies. Shipping Container W/Hydro 220-Volt 50-Amp Setup, Equipped For Electric Charging Station. |
| Extras: Supplied With 1.5 Years Worth Of Firewood (WETT Certified Stove) - Heats Entire Home! Studio W/Potential To Create Add'l Living Space, Framed For Garage Door. Large Unfinished Loft. See Feature Sheet For More Home & Eco-Conscious Details! |
| Price | $749,900 |
| Taxes: | $3024.19 |
| Address: | 1184 Graham Rd , Gravenhurst, P0E 1N0, Ontario |
| Lot Size: | 197.18 x 547.24 (Feet) |
| Directions/Cross Streets: | Hwy 11 & Southwood Rd |
| Rooms: | 7 |
| Bedrooms: | 2 |
| Bedrooms +: | |
| Kitchens: | 1 |
| Family Room: | N |
| Basement: | Part Bsmt, W/O |
| Property Type: | Detached |
| Style: | Bungalow-Raised |
| Exterior: | Metal/Side, Vinyl Siding |
| Garage Type: | Other |
| (Parking/)Drive: | Private |
| Drive Parking Spaces: | 15 |
| Pool: | None |
| Other Structures: | Garden Shed, Workshop |
| Property Features: | Campground, Lake/Pond, River/Stream, School, School Bus Route, Wooded/Treed |
| Fireplace/Stove: | Y |
| Heat Source: | Electric |
| Heat Type: | Heat Pump |
| Central Air Conditioning: | Central Air |
| Laundry Level: | Main |
| Sewers: | Septic |
| Water: | Well |
| Water Supply Types: | Dug Well |
| Utilities-Cable: | A |
| Utilities-Hydro: | Y |
| Utilities-Gas: | N |
| Utilities-Telephone: | A |
$
%
Years
This calculator is for demonstration purposes only. Always consult a professional
financial advisor before making personal financial decisions.
| Although the information displayed is believed to be accurate, no warranties or representations are made of any kind. |
| PSR |
- Listing -1 of 0
|
|

Zannatal Ferdoush
Sales Representative
Dir:
647-528-1201
Bus:
647-528-1201
| Virtual Tour | Book Showing | Email a Friend |
Jump To:
At a Glance:
| Type: | Freehold - Detached |
| Area: | Muskoka |
| Municipality: | Gravenhurst |
| Neighbourhood: | |
| Style: | Bungalow-Raised |
| Lot Size: | 197.18 x 547.24(Feet) |
| Approximate Age: | |
| Tax: | $3,024.19 |
| Maintenance Fee: | $0 |
| Beds: | 2 |
| Baths: | 2 |
| Garage: | 0 |
| Fireplace: | Y |
| Air Conditioning: | |
| Pool: | None |
Locatin Map:
Payment Calculator:

Listing added to your favorite list
Looking for resale homes?

By agreeing to Terms of Use, you will have ability to search up to 236927 listings and access to richer information than found on REALTOR.ca through my website.

