$1,449,000
Available - For Sale
Listing ID: W10430038
329 Boon Ave , Toronto, M6E 4A4, Ontario
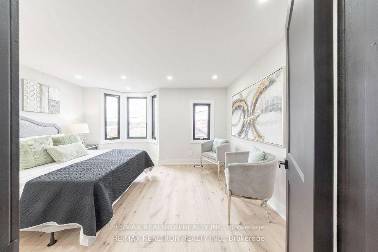
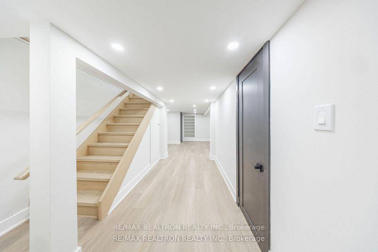
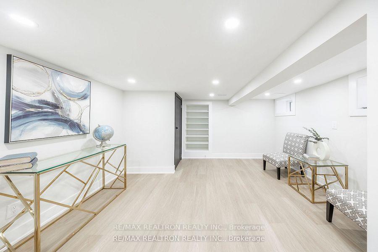
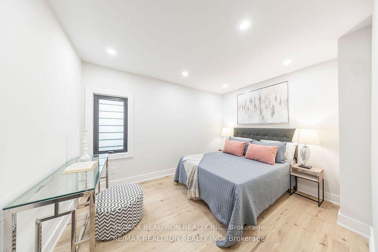
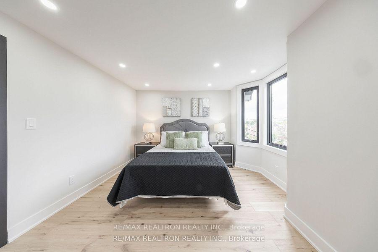
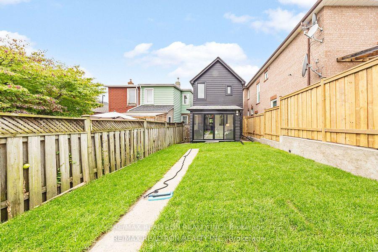
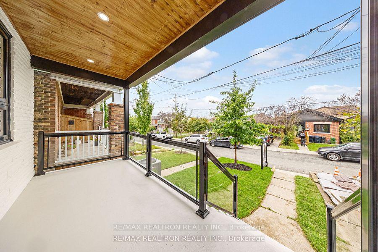
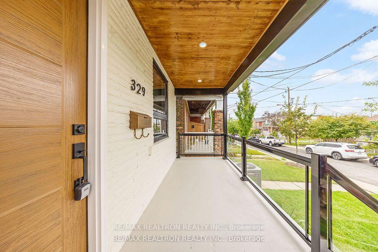
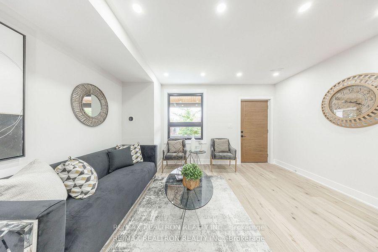
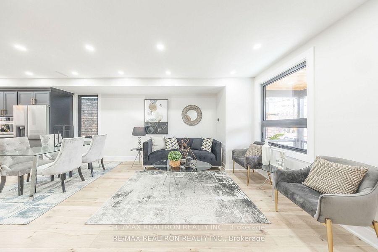
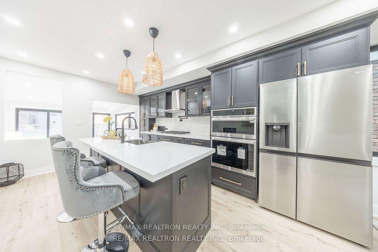
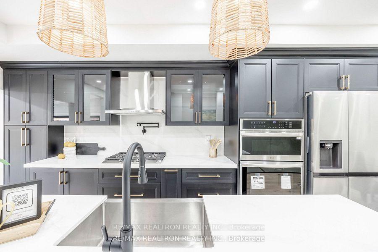
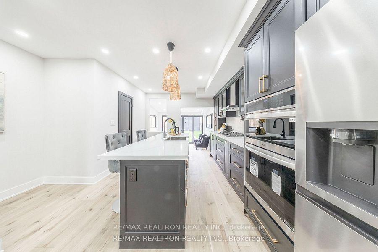
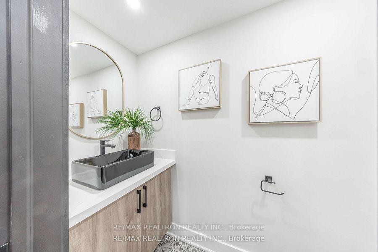
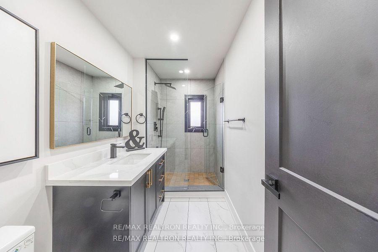
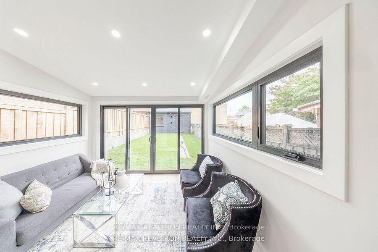
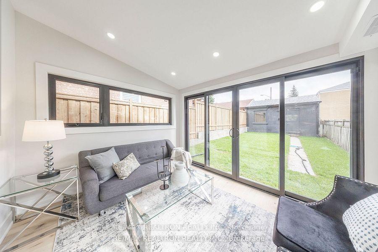
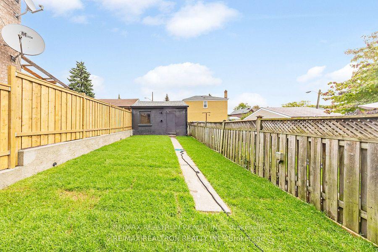
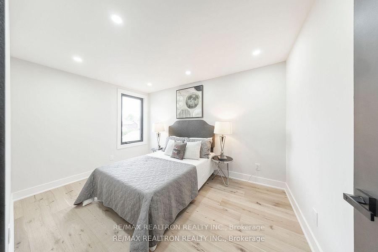
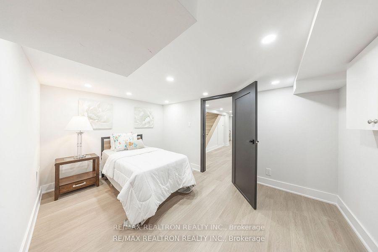
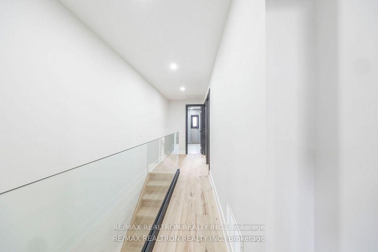
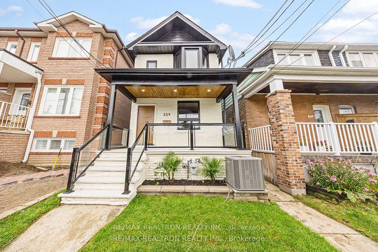
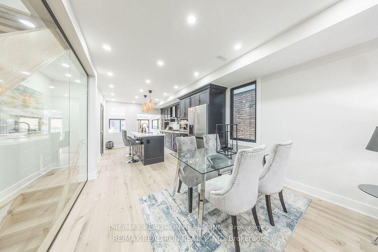
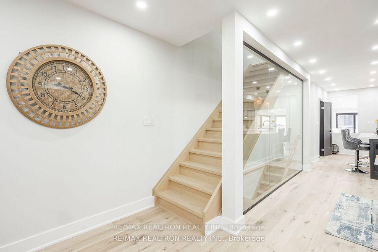
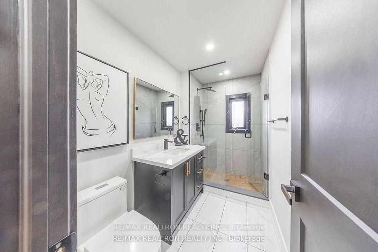
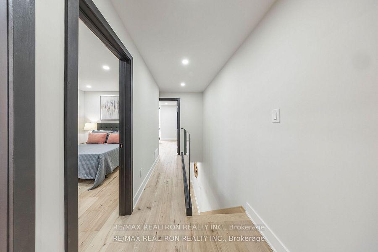
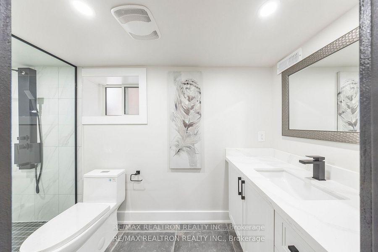
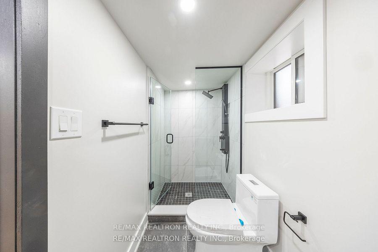
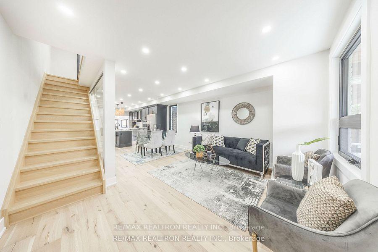
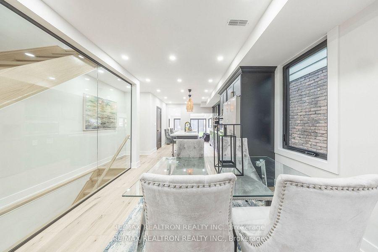
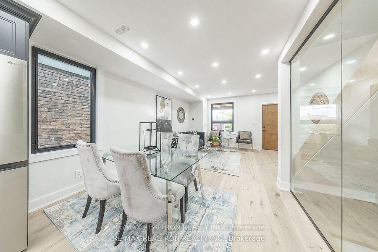
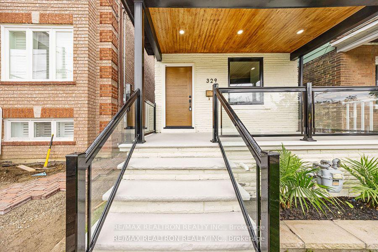
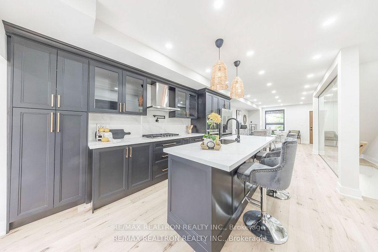

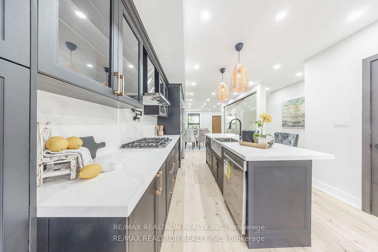
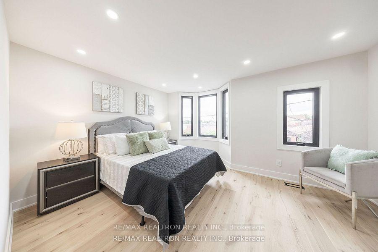
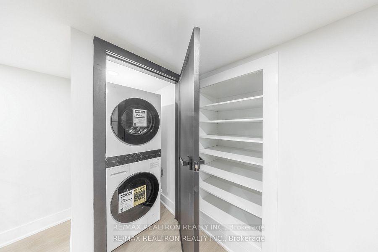





































| Welcome To 329 Boon Ave, Stylish 3 Bedroom Detached home w/ Double car garage In The Heart Of This Vibrant St. Clair Community of Corso Italia. This Home Has Been Completely Gutted And Re-Designed To Offer a perfect blend between Style and Functionality. Well over $300+ Thousand dollars spent on renovation. Enjoy Brand New Appliances in Your Picture Perfect Kitchen With Ample of Natural light. The possibilities are endless, including potential laneway house in the back to generate additional income!! This home is where all of your dreams come true! Don't miss this opportunity of a lifetime. Walking distance to top rate and private schools!!! |
| Extras: Home Inspection Report Available |
| Price | $1,449,000 |
| Taxes: | $3800.00 |
| Address: | 329 Boon Ave , Toronto, M6E 4A4, Ontario |
| Lot Size: | 20.03 x 132.75 (Feet) |
| Directions/Cross Streets: | Dufferin St & Rogers Rd |
| Rooms: | 7 |
| Rooms +: | 3 |
| Bedrooms: | 3 |
| Bedrooms +: | 1 |
| Kitchens: | 1 |
| Family Room: | N |
| Basement: | Finished |
| Property Type: | Detached |
| Style: | 2-Storey |
| Exterior: | Alum Siding, Brick |
| Garage Type: | Detached |
| (Parking/)Drive: | Lane |
| Drive Parking Spaces: | 1 |
| Pool: | None |
| Property Features: | Park, Public Transit, Rec Centre, School |
| Fireplace/Stove: | N |
| Heat Source: | Gas |
| Heat Type: | Forced Air |
| Central Air Conditioning: | Central Air |
| Sewers: | Sewers |
| Water: | Municipal |
| Utilities-Cable: | A |
| Utilities-Hydro: | A |
| Utilities-Gas: | A |
| Utilities-Telephone: | A |
$
%
Years
This calculator is for demonstration purposes only. Always consult a professional
financial advisor before making personal financial decisions.
| Although the information displayed is believed to be accurate, no warranties or representations are made of any kind. |
| RE/MAX REALTRON REALTY INC. |
- Listing -1 of 0
|
|

Zannatal Ferdoush
Sales Representative
Dir:
647-528-1201
Bus:
647-528-1201
| Virtual Tour | Book Showing | Email a Friend |
Jump To:
At a Glance:
| Type: | Freehold - Detached |
| Area: | Toronto |
| Municipality: | Toronto |
| Neighbourhood: | Caledonia-Fairbank |
| Style: | 2-Storey |
| Lot Size: | 20.03 x 132.75(Feet) |
| Approximate Age: | |
| Tax: | $3,800 |
| Maintenance Fee: | $0 |
| Beds: | 3+1 |
| Baths: | 3 |
| Garage: | 0 |
| Fireplace: | N |
| Air Conditioning: | |
| Pool: | None |
Locatin Map:
Payment Calculator:

Listing added to your favorite list
Looking for resale homes?

By agreeing to Terms of Use, you will have ability to search up to 236927 listings and access to richer information than found on REALTOR.ca through my website.

