$499,900
Available - For Sale
Listing ID: X9514783
4 Lincoln Ave , St. Catharines, L2P 2H9, Ontario
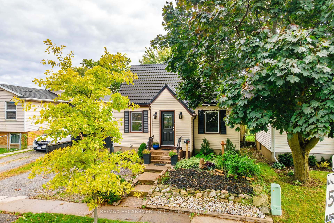
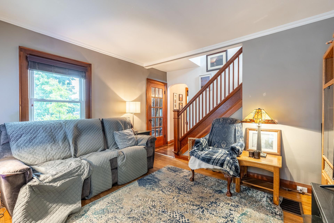
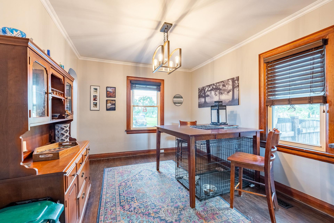
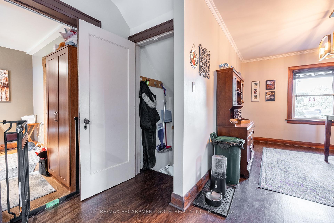
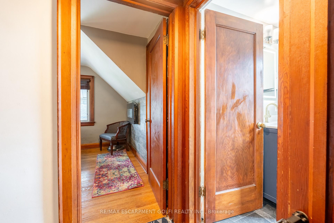
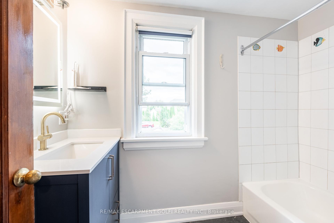
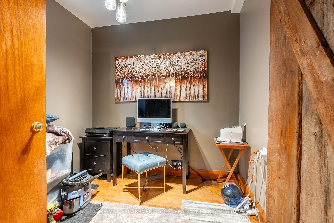
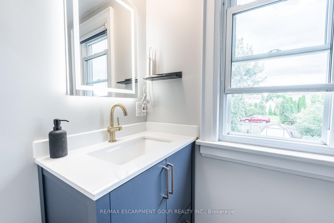
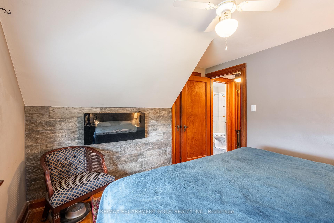
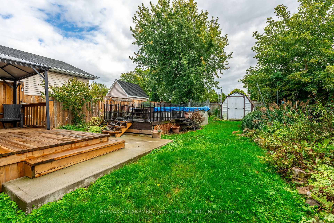
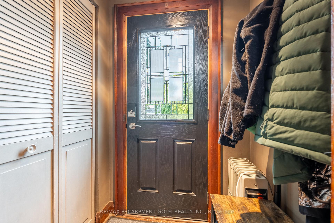
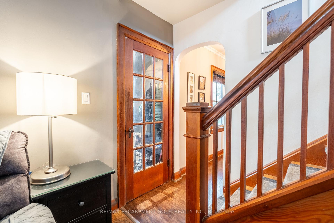
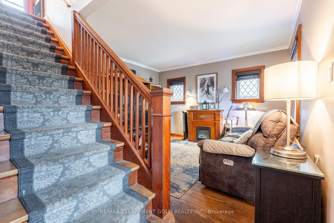
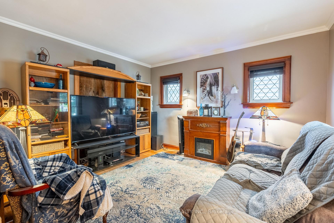
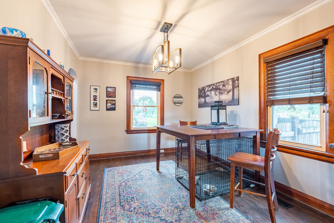
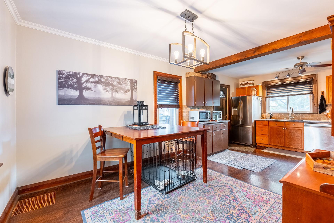
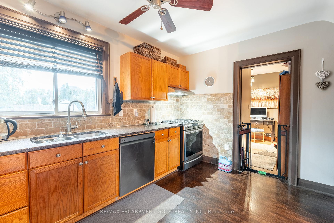
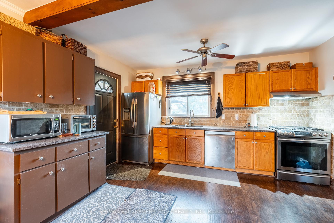
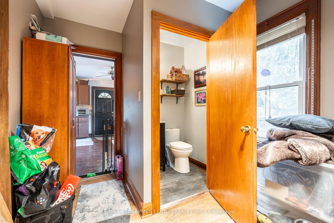
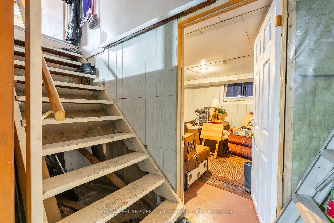
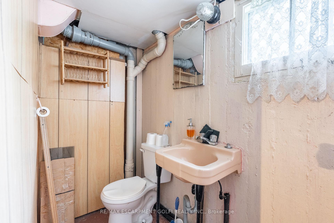
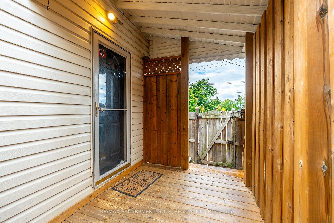
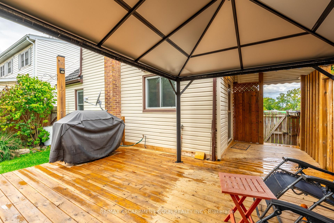
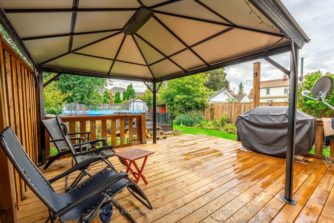
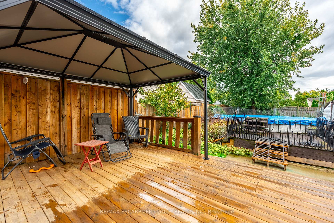
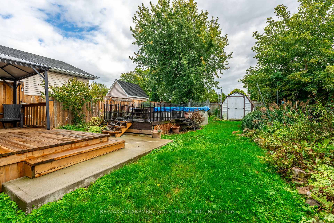
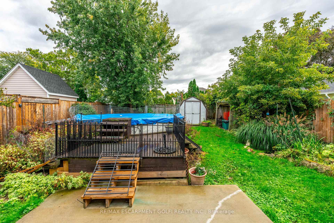
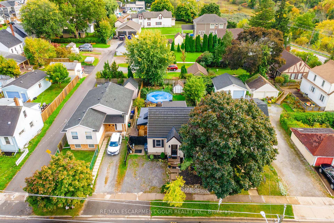
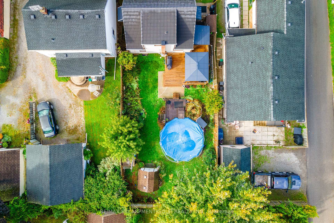
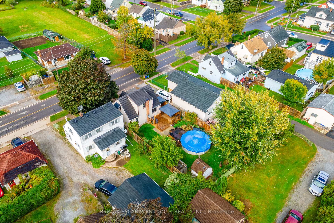

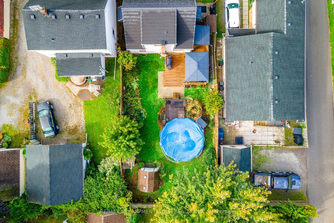

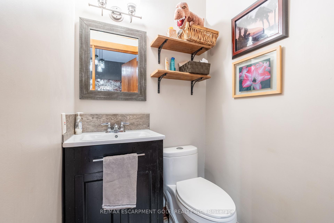
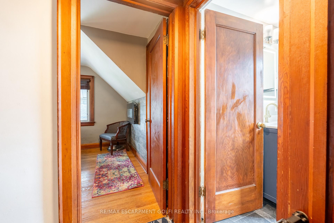
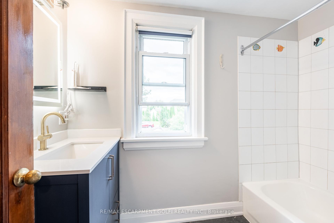
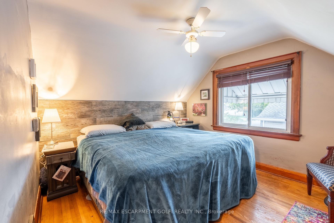
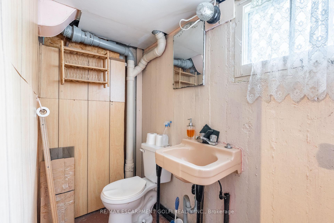
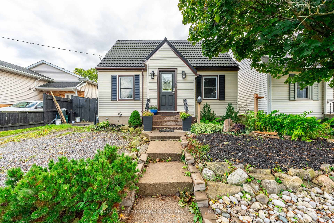
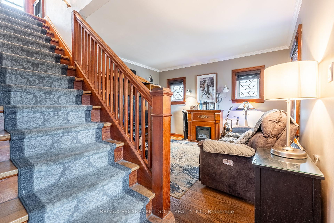
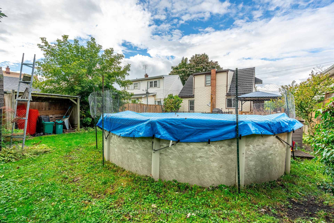
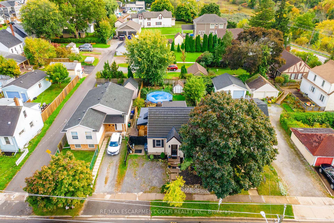
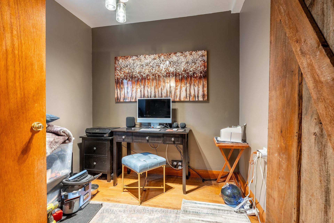
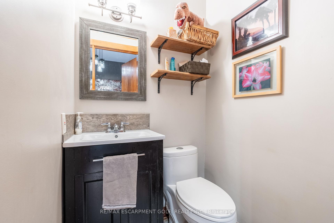
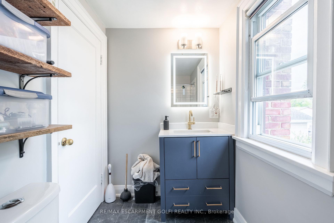
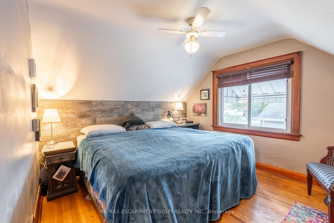
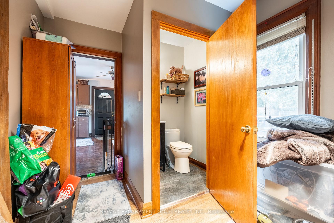
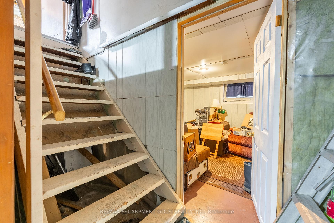
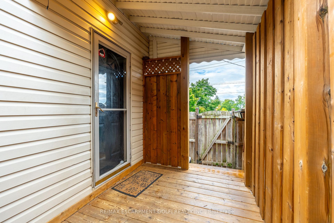
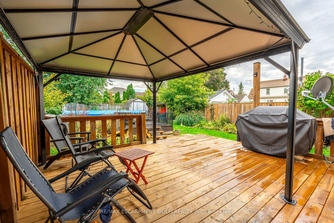
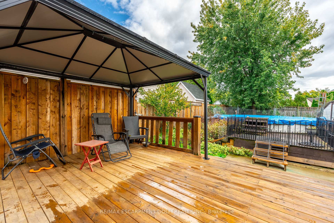
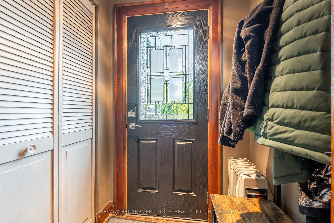
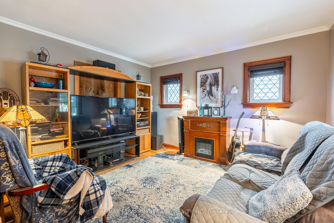
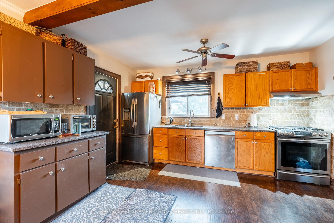






















































| Charming and lovingly maintained by the same owners for nearly 20 years, this inviting 1.5-storey home offers warmth and character at every turn. Step inside to discover a spacious and welcoming kitchen, perfect for both everyday meals and hosting gatherings. The home features 2 bedrooms upstairs, along with a full bathroom, while boasting a total of 3 bathrooms throughout the house. The true highlight of this property is the stunning backyard oasis. Enjoy the outdoors on a beautiful deck that's ideal for entertaining, all within the privacy of a large, fully fenced lot - perfect for pets, kids, or simply relaxing in your own serene space. This home is a rare find, combining comfort, charm, and an exceptional outdoor living area. |
| Price | $499,900 |
| Taxes: | $2220.57 |
| Address: | 4 Lincoln Ave , St. Catharines, L2P 2H9, Ontario |
| Lot Size: | 40.00 x 104.86 (Feet) |
| Acreage: | < .50 |
| Directions/Cross Streets: | Oakdale Ave |
| Rooms: | 8 |
| Rooms +: | 1 |
| Bedrooms: | 2 |
| Bedrooms +: | 1 |
| Kitchens: | 1 |
| Family Room: | N |
| Basement: | Full, Unfinished |
| Approximatly Age: | 51-99 |
| Property Type: | Detached |
| Style: | 1 1/2 Storey |
| Exterior: | Vinyl Siding |
| Garage Type: | None |
| (Parking/)Drive: | Pvt Double |
| Drive Parking Spaces: | 2 |
| Pool: | Abv Grnd |
| Approximatly Age: | 51-99 |
| Approximatly Square Footage: | 700-1100 |
| Property Features: | Fenced Yard, Public Transit, Ravine, River/Stream, School |
| Fireplace/Stove: | N |
| Heat Source: | Gas |
| Heat Type: | Forced Air |
| Central Air Conditioning: | Central Air |
| Sewers: | Sewers |
| Water: | Municipal |
$
%
Years
This calculator is for demonstration purposes only. Always consult a professional
financial advisor before making personal financial decisions.
| Although the information displayed is believed to be accurate, no warranties or representations are made of any kind. |
| RE/MAX ESCARPMENT GOLFI REALTY INC. |
- Listing -1 of 0
|
|

Zannatal Ferdoush
Sales Representative
Dir:
647-528-1201
Bus:
647-528-1201
| Book Showing | Email a Friend |
Jump To:
At a Glance:
| Type: | Freehold - Detached |
| Area: | Niagara |
| Municipality: | St. Catharines |
| Neighbourhood: | |
| Style: | 1 1/2 Storey |
| Lot Size: | 40.00 x 104.86(Feet) |
| Approximate Age: | 51-99 |
| Tax: | $2,220.57 |
| Maintenance Fee: | $0 |
| Beds: | 2+1 |
| Baths: | 3 |
| Garage: | 0 |
| Fireplace: | N |
| Air Conditioning: | |
| Pool: | Abv Grnd |
Locatin Map:
Payment Calculator:

Listing added to your favorite list
Looking for resale homes?

By agreeing to Terms of Use, you will have ability to search up to 236927 listings and access to richer information than found on REALTOR.ca through my website.

