$1,125,000
Available - For Sale
Listing ID: X10431090
8 Champlain Pl , Guelph, N1G 3C2, Ontario
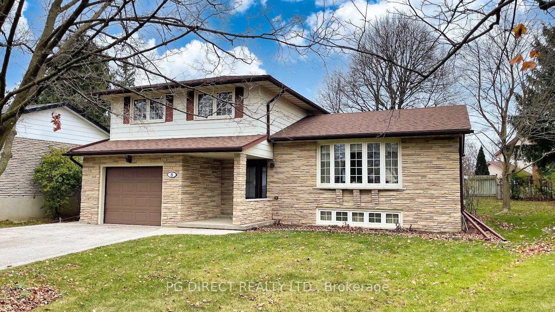
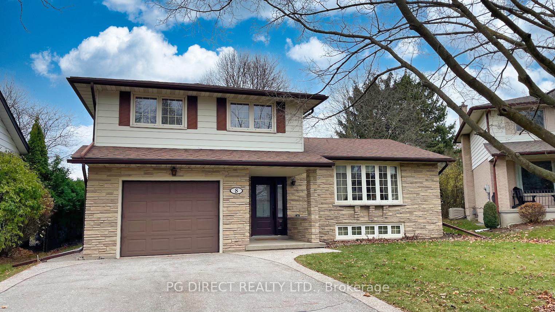
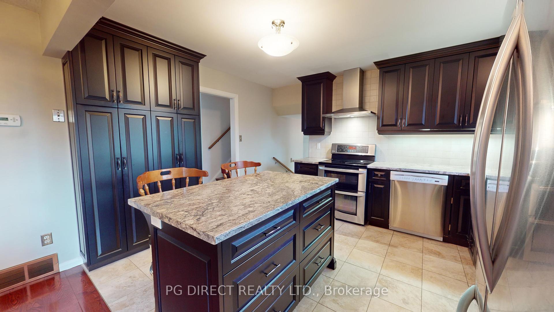
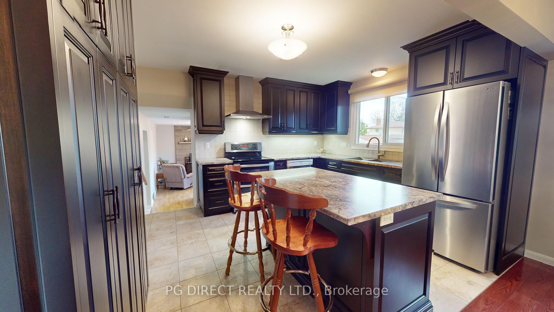
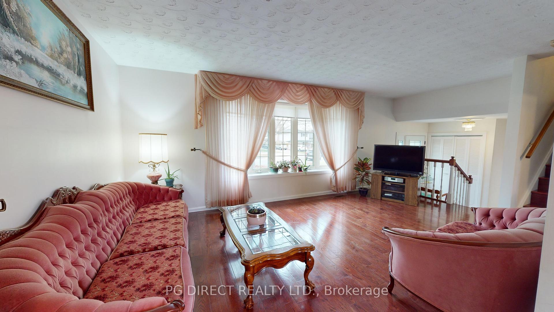
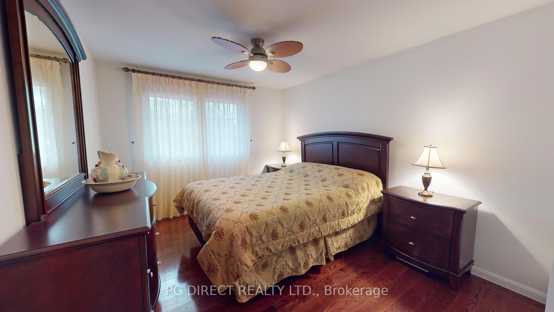
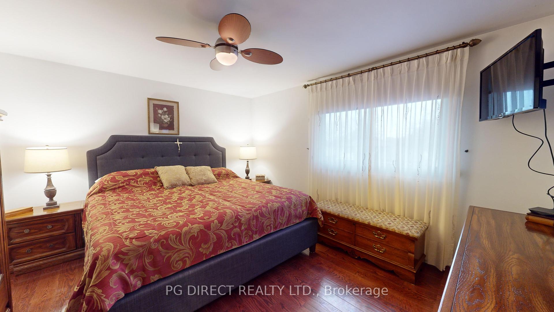
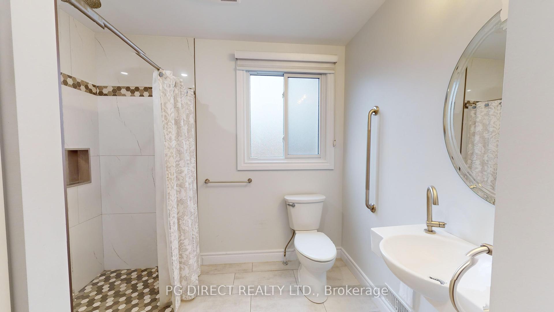
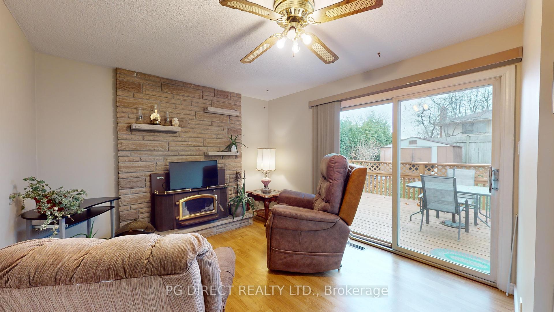
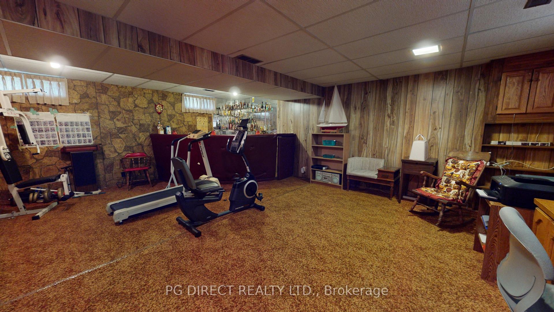
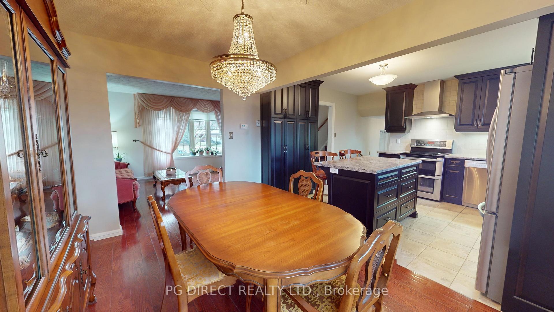
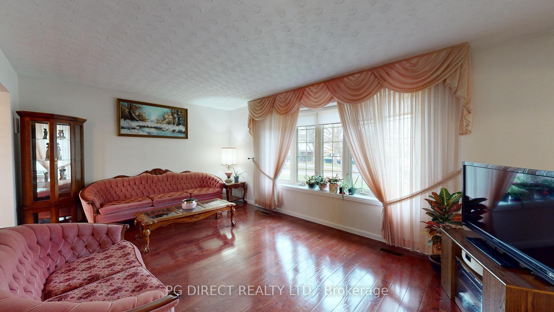
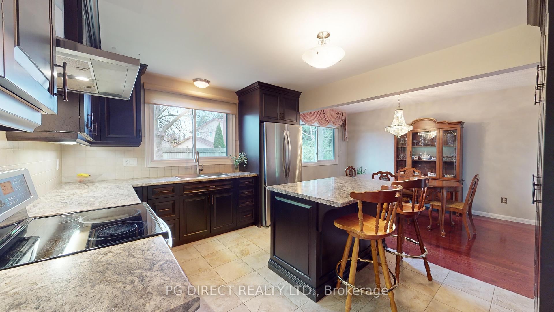
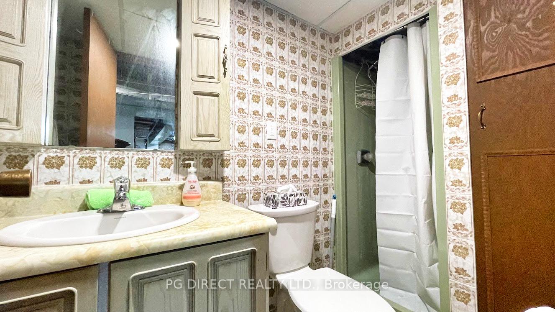
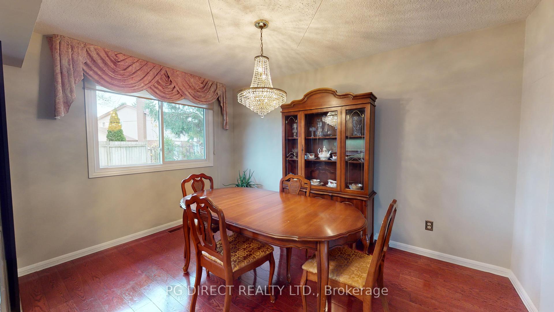
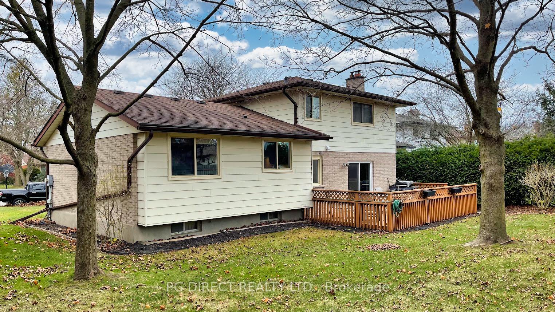
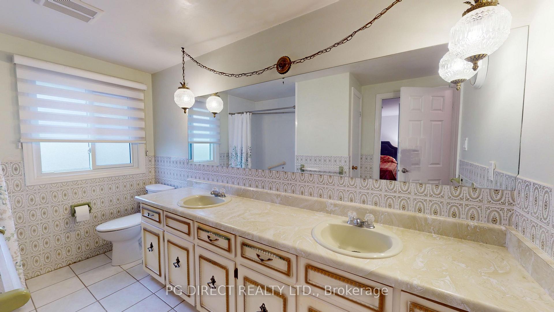
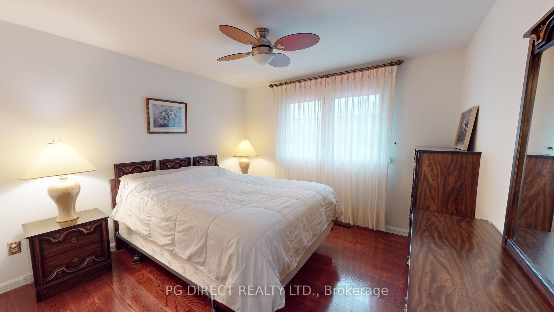
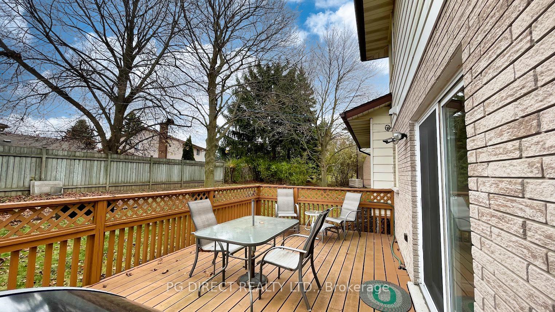
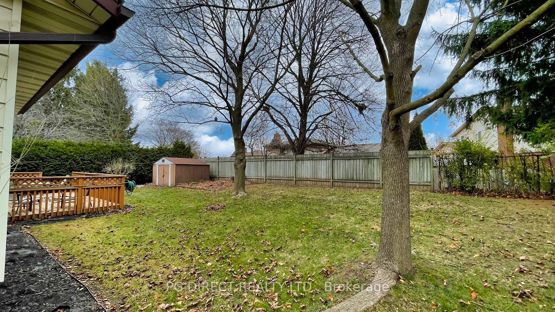




















| Visit REALTOR website for additional information. This well-maintained home in Kortright West Neighbourhood is perfect for a young family or one with older children due to its proximity to great schools, amenities, and the University of Guelph. The quiet cul-de-sac location offers a private backyard with a fence and hedge. Inside, the main level features a spacious living room, dining room, and updated kitchen with an island. The family room has a fireplace, and a 3-piece bathroom is nearby. Upstairs, there are three bedrooms, i The lower level boasts a large rec room, 3-piece bathroom, laundry, utilities, and storage. A single garage and double-wide driveway complete this charming home. |
| Price | $1,125,000 |
| Taxes: | $5832.81 |
| Address: | 8 Champlain Pl , Guelph, N1G 3C2, Ontario |
| Lot Size: | 43.63 x 106.40 (Feet) |
| Acreage: | < .50 |
| Directions/Cross Streets: | Rickson to Columbus |
| Rooms: | 6 |
| Rooms +: | 1 |
| Bedrooms: | 3 |
| Bedrooms +: | 0 |
| Kitchens: | 1 |
| Kitchens +: | 0 |
| Family Room: | N |
| Basement: | Part Bsmt, Part Fin |
| Approximatly Age: | 31-50 |
| Property Type: | Detached |
| Style: | Sidesplit 4 |
| Exterior: | Brick, Vinyl Siding |
| Garage Type: | Attached |
| (Parking/)Drive: | Pvt Double |
| Drive Parking Spaces: | 2 |
| Pool: | None |
| Approximatly Age: | 31-50 |
| Approximatly Square Footage: | 1500-2000 |
| Property Features: | Golf, Place Of Worship, Public Transit, School, School Bus Route |
| Fireplace/Stove: | Y |
| Heat Source: | Gas |
| Heat Type: | Forced Air |
| Central Air Conditioning: | Central Air |
| Laundry Level: | Lower |
| Elevator Lift: | N |
| Sewers: | Sewers |
| Water: | Municipal |
| Utilities-Cable: | Y |
| Utilities-Hydro: | Y |
| Utilities-Gas: | Y |
| Utilities-Telephone: | Y |
$
%
Years
This calculator is for demonstration purposes only. Always consult a professional
financial advisor before making personal financial decisions.
| Although the information displayed is believed to be accurate, no warranties or representations are made of any kind. |
| PG DIRECT REALTY LTD. |
- Listing -1 of 0
|
|

Zannatal Ferdoush
Sales Representative
Dir:
647-528-1201
Bus:
647-528-1201
| Virtual Tour | Book Showing | Email a Friend |
Jump To:
At a Glance:
| Type: | Freehold - Detached |
| Area: | Wellington |
| Municipality: | Guelph |
| Neighbourhood: | Kortright Hills |
| Style: | Sidesplit 4 |
| Lot Size: | 43.63 x 106.40(Feet) |
| Approximate Age: | 31-50 |
| Tax: | $5,832.81 |
| Maintenance Fee: | $0 |
| Beds: | 3 |
| Baths: | 2 |
| Garage: | 0 |
| Fireplace: | Y |
| Air Conditioning: | |
| Pool: | None |
Locatin Map:
Payment Calculator:

Listing added to your favorite list
Looking for resale homes?

By agreeing to Terms of Use, you will have ability to search up to 236927 listings and access to richer information than found on REALTOR.ca through my website.

