$599,000
Available - For Sale
Listing ID: X9364897
26 SERES Dr , Tillsonburg, N4G 5G1, Ontario
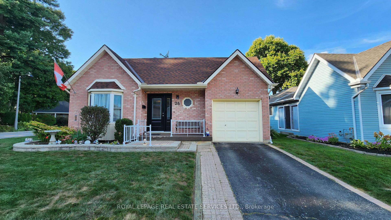
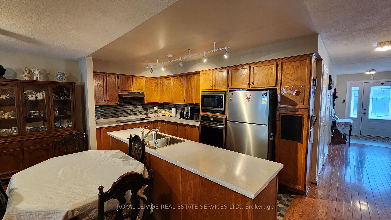
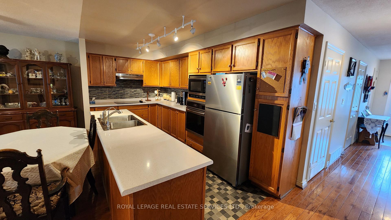
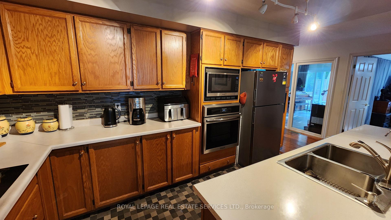
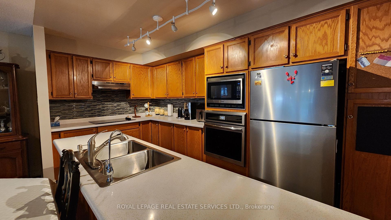
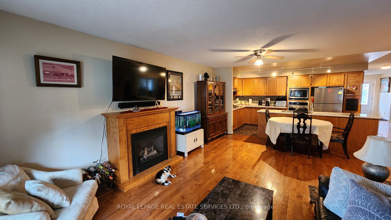
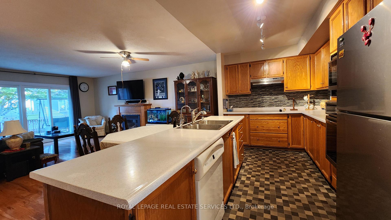
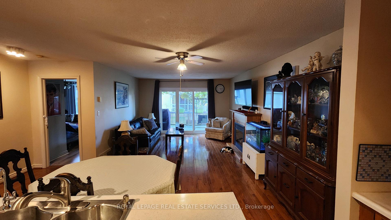
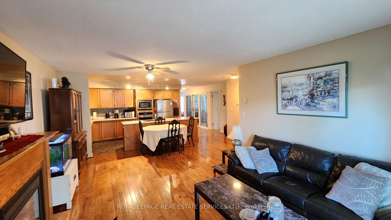
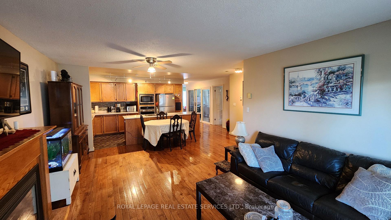
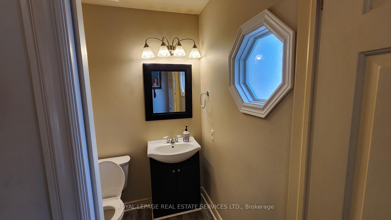
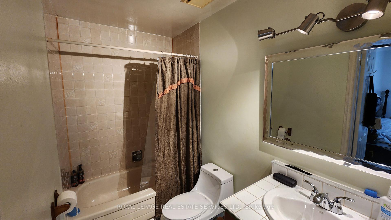
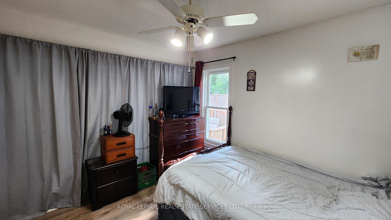
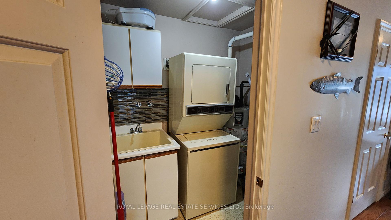
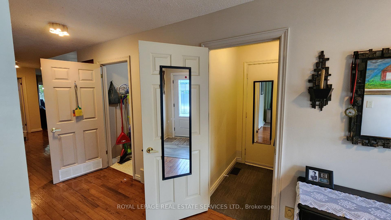
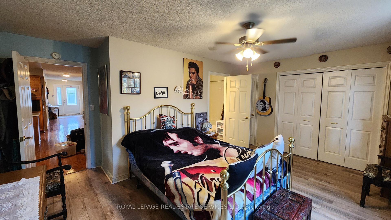
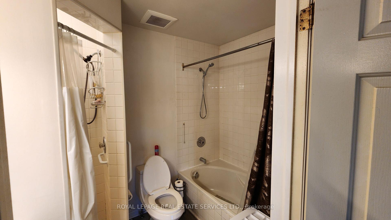
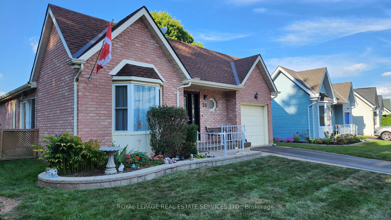
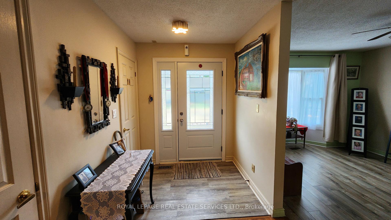
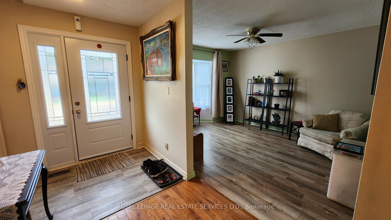
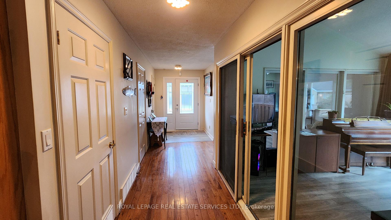
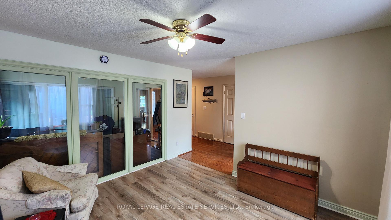
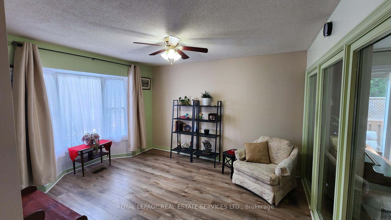
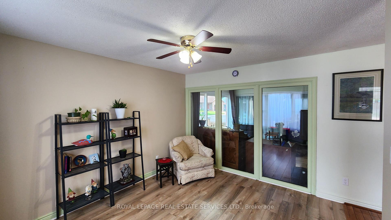
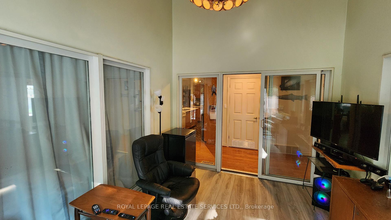
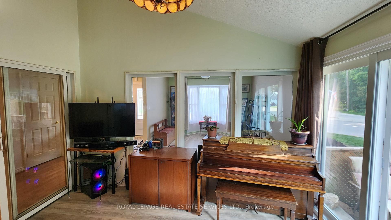
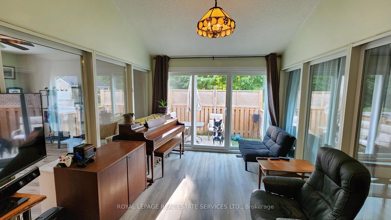
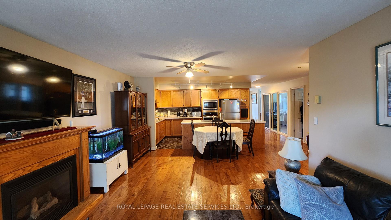
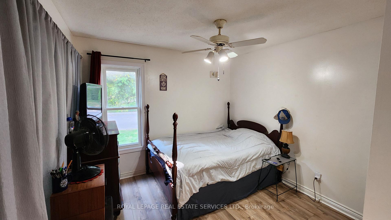
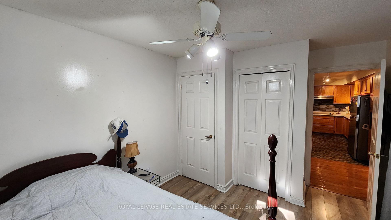
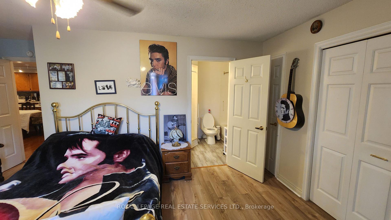
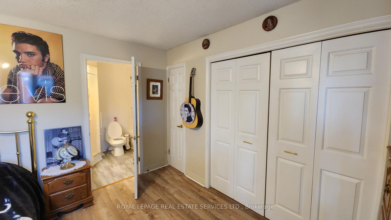
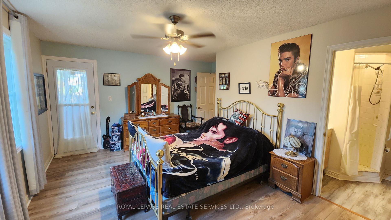
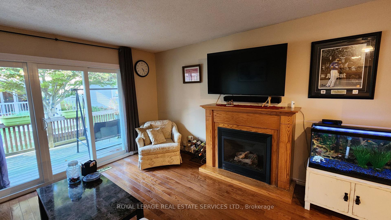
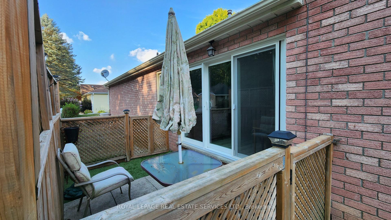
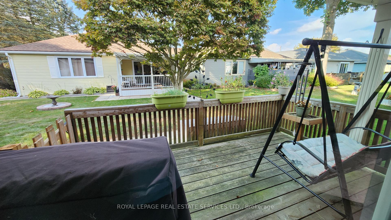
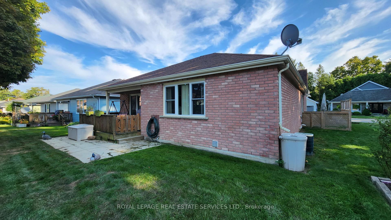
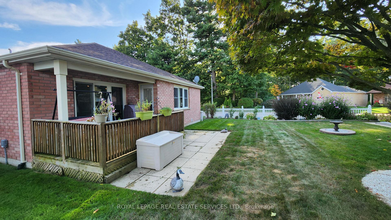
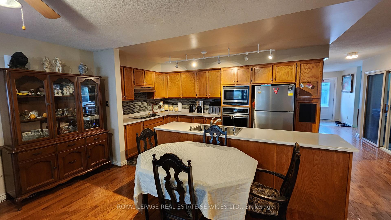
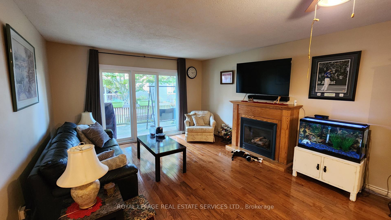








































| Welcome To Your Dream Home In Hickory Hills! This Beautifully Maintained Detached Brick House Offers a Perfect Blend Of Comfort And Style. Enjoy An Open Concept Living And Dining Area With A Cozy Fireplace, Ideal For Relaxation And Entertaining. The Spacious Kitchen Features Modern Appliances, Perfect For Culinary Enthusiasts. The Home Also Includes A Sunroom And A Den, Providing Flexible Spaces For Hobbies Or Quiet Retreats. The Convenient Powder Room And Basement With Crawl Space Offer Additional Functionality, Step Outside To Your Backyard With A Deck, Perfect For An Outdoor Retreat. Located On A Corner Lot Across From A Serene Ravine, You'll Enjoy Peaceful Views And A tranquil Atmosphere. Just A Short Walk To The Clubhouse, Where a Variety Of Fun-Filled Events Are Scheduled, This Home Is Perfect For An Active Adult Lifestyle. Don't Miss This Opportunity To Embrace A Vibrant Community! |
| Extras: There is A One Time Transfer of $2000, This Includes Membership And Gives You Access To Exclusive Use Of Hickory Hills Recreation Center, There Is Annual Hickory Hills Residents Association Fee of $770/yr. |
| Price | $599,000 |
| Taxes: | $2900.53 |
| Address: | 26 SERES Dr , Tillsonburg, N4G 5G1, Ontario |
| Acreage: | < .50 |
| Directions/Cross Streets: | WILSON AVE AND BALDWIN ST |
| Rooms: | 6 |
| Rooms +: | 0 |
| Bedrooms: | 2 |
| Bedrooms +: | 2 |
| Kitchens: | 1 |
| Kitchens +: | 0 |
| Family Room: | Y |
| Basement: | Crawl Space |
| Approximatly Age: | 31-50 |
| Property Type: | Detached |
| Style: | Bungalow |
| Exterior: | Brick, Brick Front |
| Garage Type: | Attached |
| (Parking/)Drive: | Pvt Double |
| Drive Parking Spaces: | 1 |
| Pool: | None |
| Approximatly Age: | 31-50 |
| Approximatly Square Footage: | 1100-1500 |
| Property Features: | Park, Ravine, Rec Centre, School |
| Fireplace/Stove: | Y |
| Heat Source: | Gas |
| Heat Type: | Forced Air |
| Central Air Conditioning: | Central Air |
| Elevator Lift: | N |
| Sewers: | Sewers |
| Water: | Municipal |
$
%
Years
This calculator is for demonstration purposes only. Always consult a professional
financial advisor before making personal financial decisions.
| Although the information displayed is believed to be accurate, no warranties or representations are made of any kind. |
| ROYAL LEPAGE REAL ESTATE SERVICES LTD. |
- Listing -1 of 0
|
|

Zannatal Ferdoush
Sales Representative
Dir:
647-528-1201
Bus:
647-528-1201
| Book Showing | Email a Friend |
Jump To:
At a Glance:
| Type: | Freehold - Detached |
| Area: | Oxford |
| Municipality: | Tillsonburg |
| Neighbourhood: | Tillsonburg |
| Style: | Bungalow |
| Lot Size: | 49.93 x 0.00(Feet) |
| Approximate Age: | 31-50 |
| Tax: | $2,900.53 |
| Maintenance Fee: | $0 |
| Beds: | 2+2 |
| Baths: | 3 |
| Garage: | 0 |
| Fireplace: | Y |
| Air Conditioning: | |
| Pool: | None |
Locatin Map:
Payment Calculator:

Listing added to your favorite list
Looking for resale homes?

By agreeing to Terms of Use, you will have ability to search up to 236927 listings and access to richer information than found on REALTOR.ca through my website.

