$1,088,000
Available - For Sale
Listing ID: E10430731
4 Flatwoods Dr , Toronto, M1V 4H4, Ontario
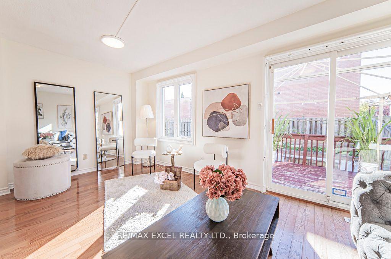
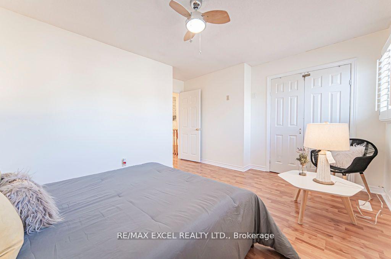
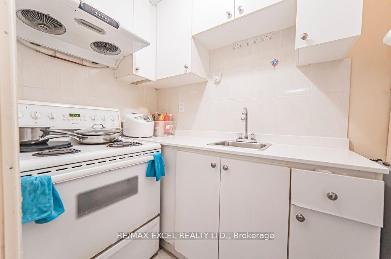
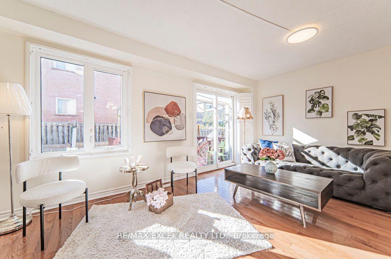
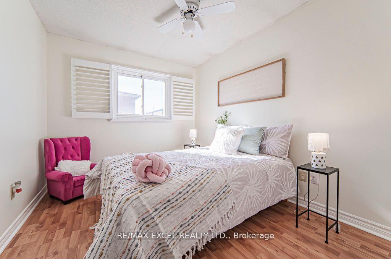
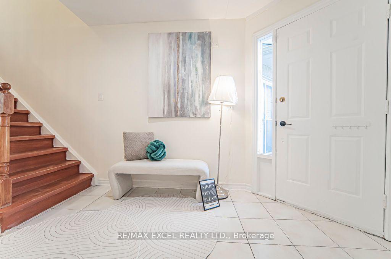

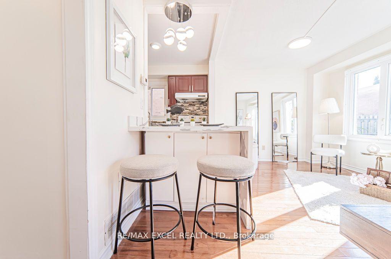
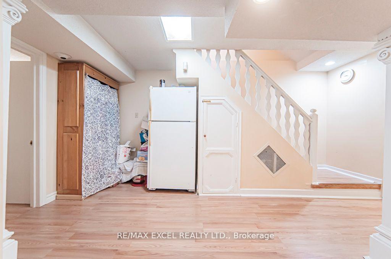
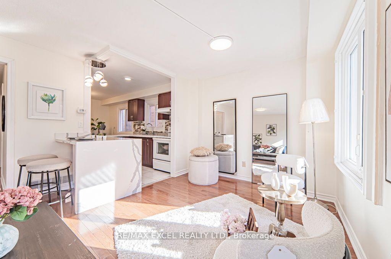
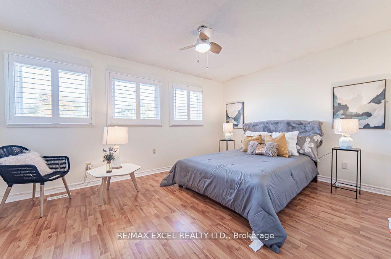
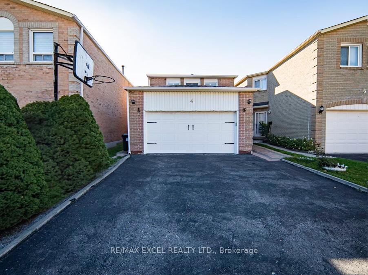
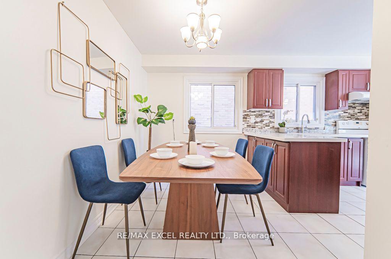
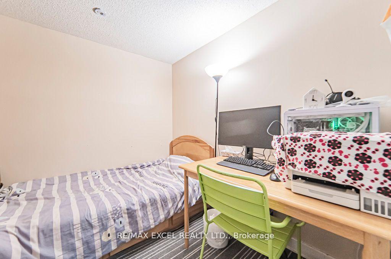
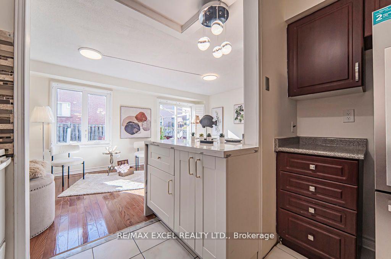
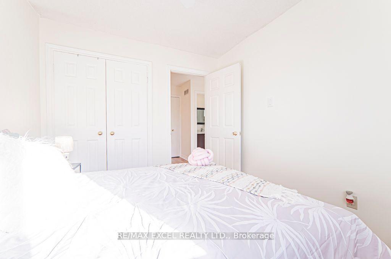
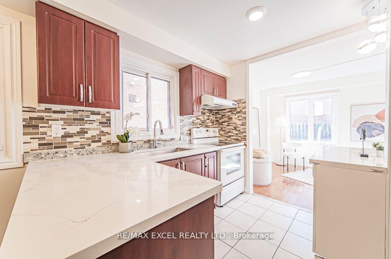
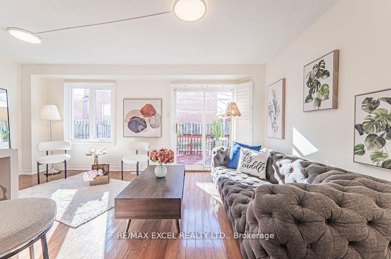
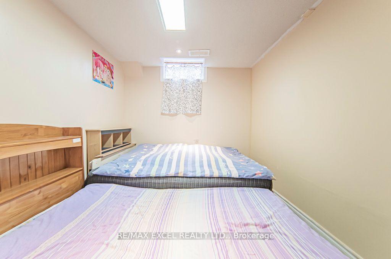
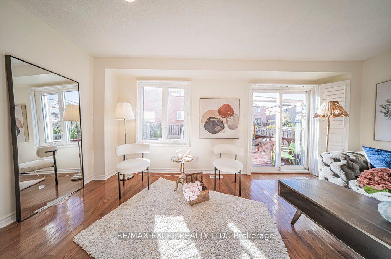
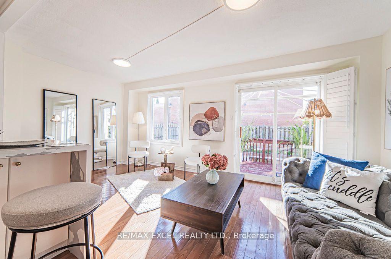
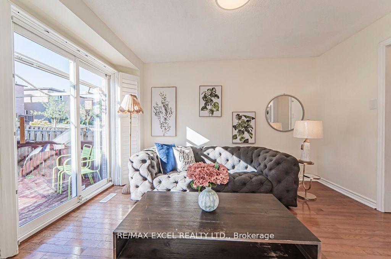

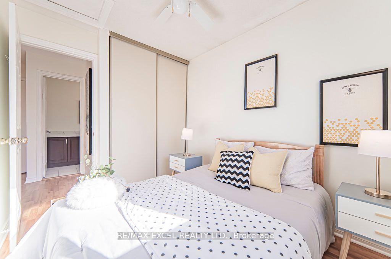
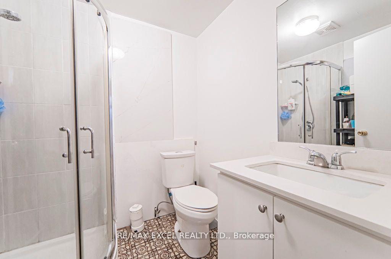
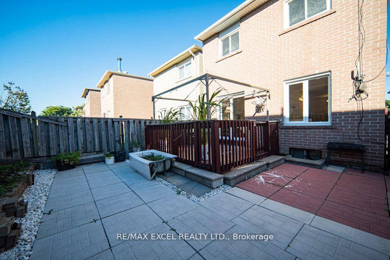
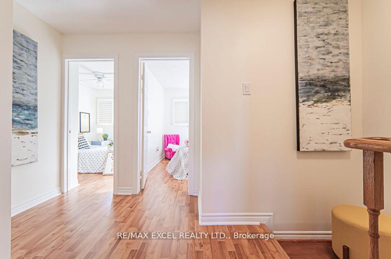
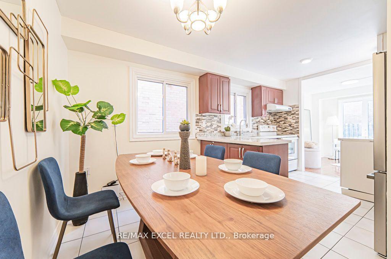
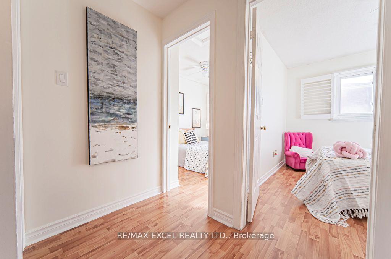
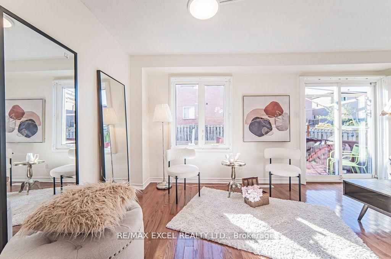
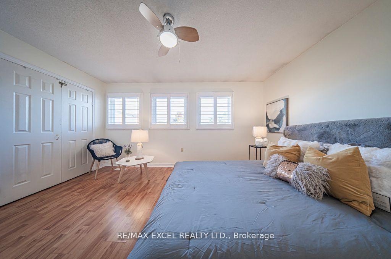
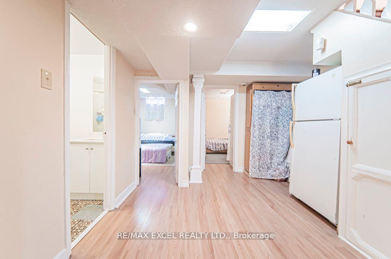
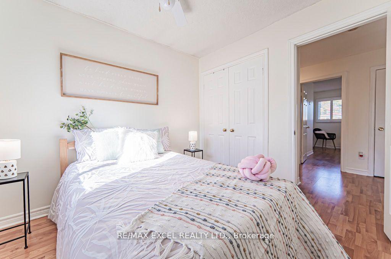
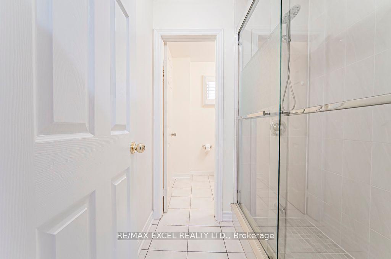
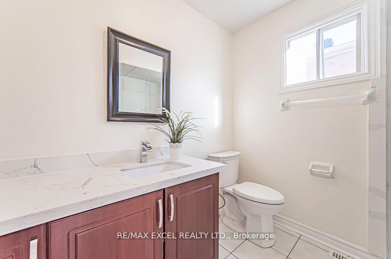
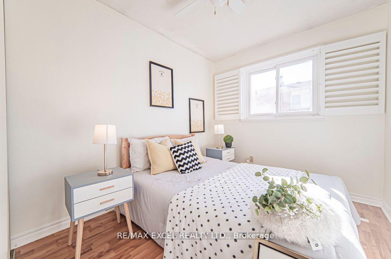




































| Check out this Most Affordable Detach home with 1.5 garage in most desirable neighborhood of Scarborough, awesome potential rental income for all investors! 3 spacious bedrooms with 2 bedrooms finished basement apartment (kitchen/bath/2bedrooms) offers positive cashflow to pay for all mortgages. Only pays the price of a small town home but enjoy the privacy of a FULLY detach property with big front and backyard! This Beautiful Home With approx 1500 sqf Above Ground Living Space that fits a good size family. Boutique design with open concept with Practical Layout on main, large size of bedrooms on second. Fully finished basement apartment with 2 full bedrooms, kitchen and bath, Bathroom on Main upgraded to 3 pcs shower. Newly painted, Pot lights/ New AC/garage door/hardwood Floor T/O/Quartz Countertop/Large Bedrooms with lots of sunlight/California shutters/large Driveway/Large interlocked Backyard With Deck and lots of planting spaces, And Many More Upgrades! Steps To TTC, pacific mall, Parks And Ravine, Top Ranking School! |
| Extras: All Elf's, All Window Covering, Fridges, Stove, rangehood, Washer and Dryer |
| Price | $1,088,000 |
| Taxes: | $4337.44 |
| Address: | 4 Flatwoods Dr , Toronto, M1V 4H4, Ontario |
| Lot Size: | 24.60 x 114.83 (Feet) |
| Directions/Cross Streets: | Brimley Rd & Steeles Ave |
| Rooms: | 7 |
| Bedrooms: | 3 |
| Bedrooms +: | 2 |
| Kitchens: | 1 |
| Kitchens +: | 1 |
| Family Room: | N |
| Basement: | Finished |
| Property Type: | Detached |
| Style: | 2-Storey |
| Exterior: | Brick |
| Garage Type: | Attached |
| (Parking/)Drive: | Private |
| Drive Parking Spaces: | 3 |
| Pool: | None |
| Property Features: | Fenced Yard, Library, Park, Public Transit, Rec Centre, School |
| Fireplace/Stove: | N |
| Heat Source: | Gas |
| Heat Type: | Forced Air |
| Central Air Conditioning: | Central Air |
| Laundry Level: | Lower |
| Elevator Lift: | N |
| Sewers: | Sewers |
| Water: | Municipal |
$
%
Years
This calculator is for demonstration purposes only. Always consult a professional
financial advisor before making personal financial decisions.
| Although the information displayed is believed to be accurate, no warranties or representations are made of any kind. |
| RE/MAX EXCEL REALTY LTD. |
- Listing -1 of 0
|
|

Zannatal Ferdoush
Sales Representative
Dir:
647-528-1201
Bus:
647-528-1201
| Virtual Tour | Book Showing | Email a Friend |
Jump To:
At a Glance:
| Type: | Freehold - Detached |
| Area: | Toronto |
| Municipality: | Toronto |
| Neighbourhood: | Milliken |
| Style: | 2-Storey |
| Lot Size: | 24.60 x 114.83(Feet) |
| Approximate Age: | |
| Tax: | $4,337.44 |
| Maintenance Fee: | $0 |
| Beds: | 3+2 |
| Baths: | 3 |
| Garage: | 0 |
| Fireplace: | N |
| Air Conditioning: | |
| Pool: | None |
Locatin Map:
Payment Calculator:

Listing added to your favorite list
Looking for resale homes?

By agreeing to Terms of Use, you will have ability to search up to 236927 listings and access to richer information than found on REALTOR.ca through my website.

