$729,000
Available - For Sale
Listing ID: X10430401
52 Mcintosh Cres , Quinte West, K0K 1B0, Ontario
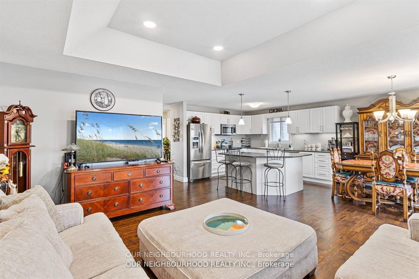
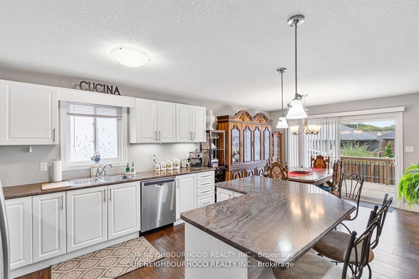
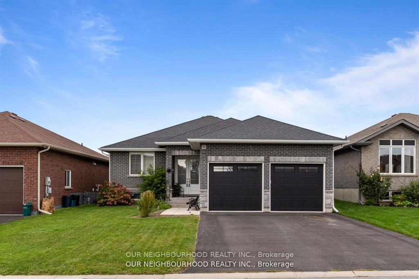
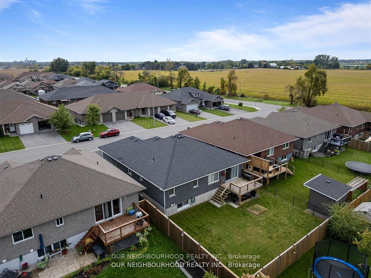
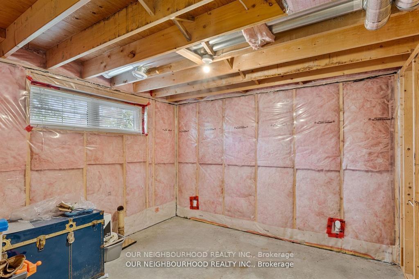
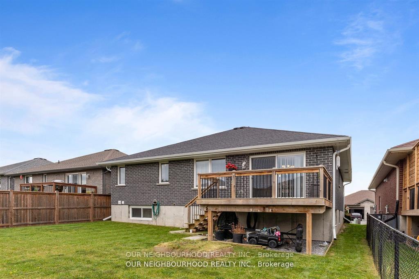
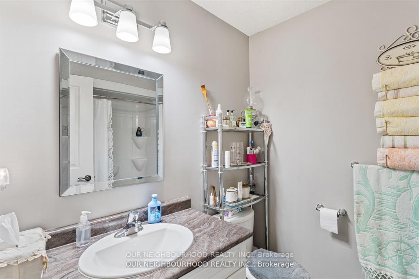
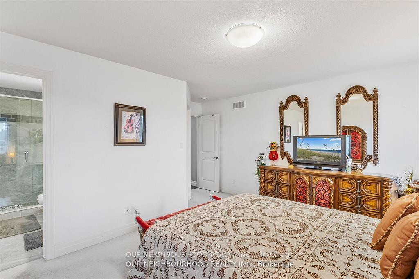
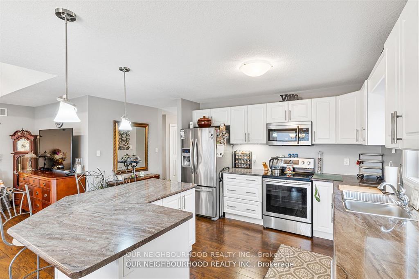
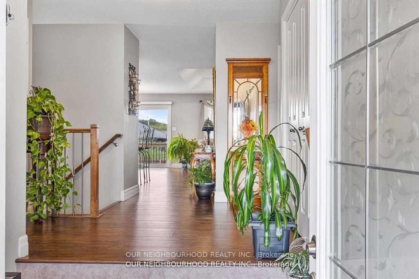
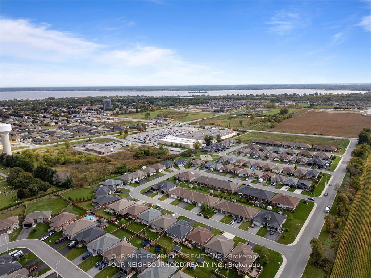
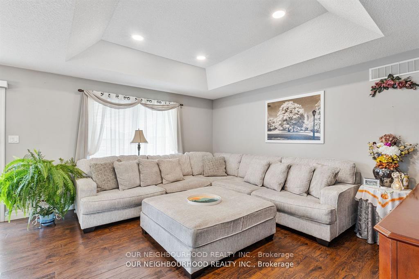
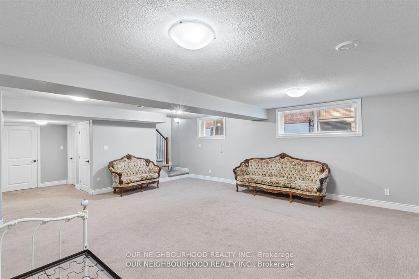
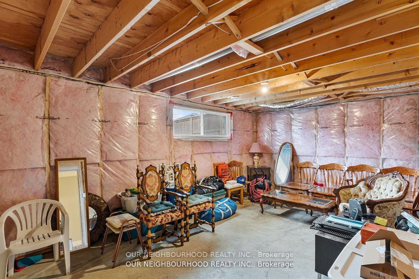
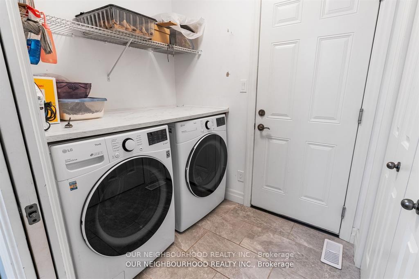
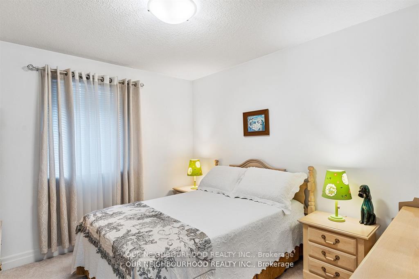
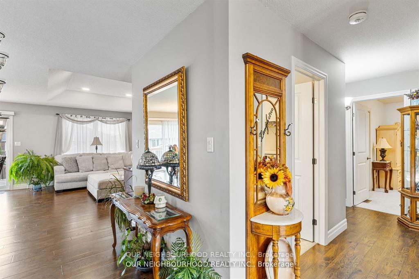
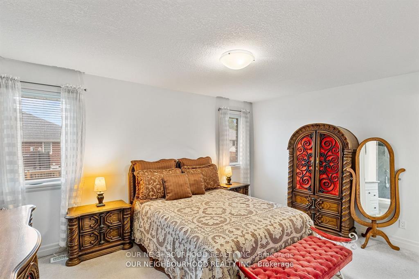
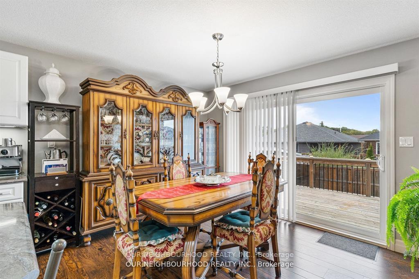
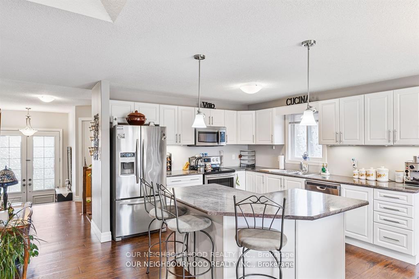
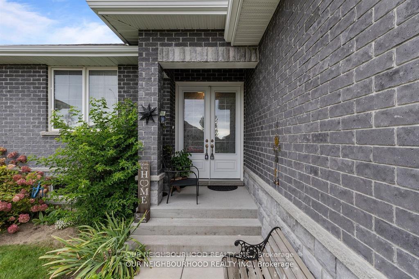
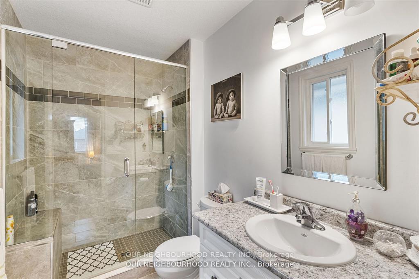
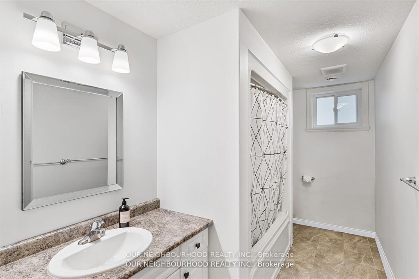
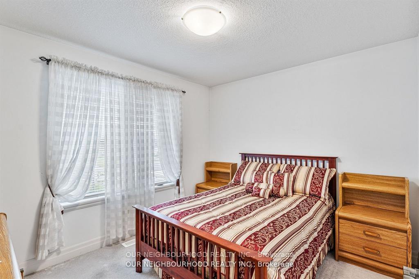
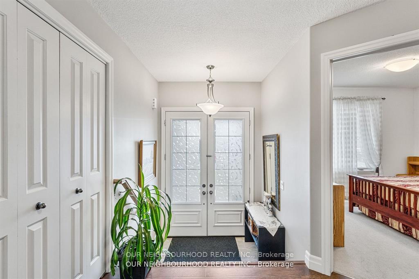
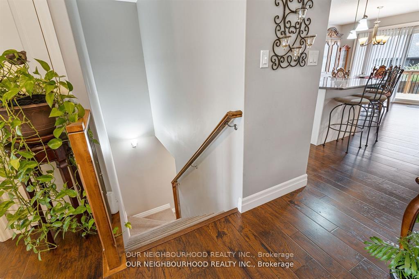
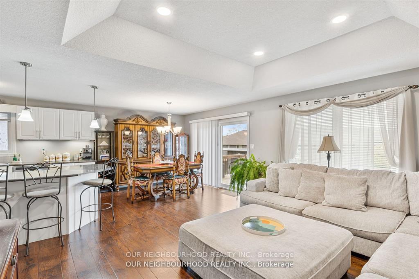
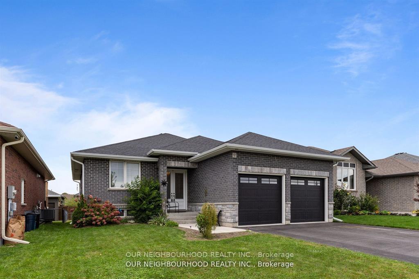
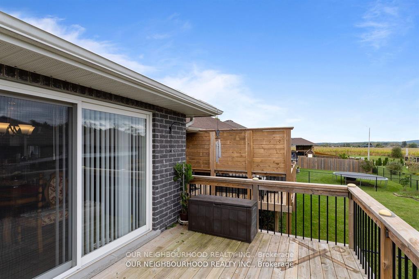
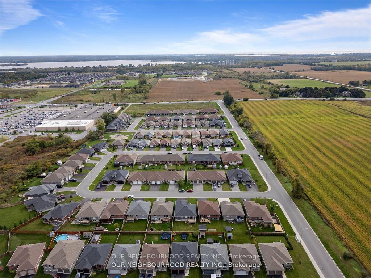
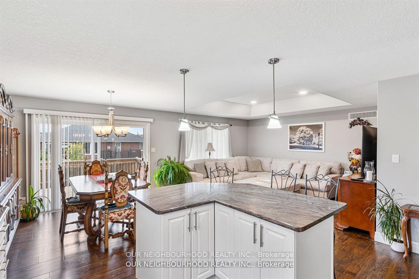
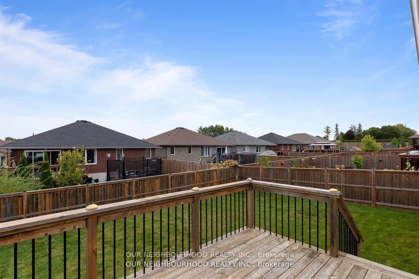
































| Perfect Family Home or Ideal for Downsizing in a Quiet, Family-Friendly Neighbourhood! Welcome to this well-maintained open-concept bungalow, located within walking distance to "Bud Little Park" and to all the essential amenities. The spacious kitchen is the heart of this home, featuring a large island with ample storage, a breakfast bar, stainless steel appliances, and elegant hardwood floors. Adjacent to the kitchen is the dining area and large living room, complete with a walk-out to a deck perfect for outdoor entertaining. This home offers 3 generous bedrooms on the main floor, 2 bathrooms (3-pc ensuite for the primary bdrm), and the convenience of main floor laundry with interior access to a double car garage. The fully finished lower level provides a versatile space ideal for family movie nights, hosting guests, or a play area for the kids, with soft broadloom flooring and above-grade windows allowing natural light to flow in, it's both cozy and functional. Additionally, you'll find a 4-piece bathroom and two potential bedrooms, also with above-grade windows, offering even more living space options. This home combines comfort and practicality in a serene setting, making it the perfect fit for a growing family or anyone looking to downsize without compromise. |
| Price | $729,000 |
| Taxes: | $4454.71 |
| Address: | 52 Mcintosh Cres , Quinte West, K0K 1B0, Ontario |
| Lot Size: | 49.21 x 114.83 (Feet) |
| Directions/Cross Streets: | Little Farm Blvd / HWY 2 |
| Rooms: | 6 |
| Rooms +: | 3 |
| Bedrooms: | 3 |
| Bedrooms +: | 2 |
| Kitchens: | 1 |
| Family Room: | N |
| Basement: | Part Fin |
| Approximatly Age: | 6-15 |
| Property Type: | Detached |
| Style: | Bungalow-Raised |
| Exterior: | Brick |
| Garage Type: | Attached |
| (Parking/)Drive: | Pvt Double |
| Drive Parking Spaces: | 4 |
| Pool: | None |
| Approximatly Age: | 6-15 |
| Fireplace/Stove: | N |
| Heat Source: | Gas |
| Heat Type: | Forced Air |
| Central Air Conditioning: | Central Air |
| Laundry Level: | Main |
| Sewers: | Sewers |
| Water: | Municipal |
| Utilities-Cable: | A |
| Utilities-Hydro: | Y |
| Utilities-Gas: | Y |
| Utilities-Telephone: | A |
$
%
Years
This calculator is for demonstration purposes only. Always consult a professional
financial advisor before making personal financial decisions.
| Although the information displayed is believed to be accurate, no warranties or representations are made of any kind. |
| OUR NEIGHBOURHOOD REALTY INC. |
- Listing -1 of 0
|
|

Zannatal Ferdoush
Sales Representative
Dir:
647-528-1201
Bus:
647-528-1201
| Book Showing | Email a Friend |
Jump To:
At a Glance:
| Type: | Freehold - Detached |
| Area: | Hastings |
| Municipality: | Quinte West |
| Neighbourhood: | |
| Style: | Bungalow-Raised |
| Lot Size: | 49.21 x 114.83(Feet) |
| Approximate Age: | 6-15 |
| Tax: | $4,454.71 |
| Maintenance Fee: | $0 |
| Beds: | 3+2 |
| Baths: | 3 |
| Garage: | 0 |
| Fireplace: | N |
| Air Conditioning: | |
| Pool: | None |
Locatin Map:
Payment Calculator:

Listing added to your favorite list
Looking for resale homes?

By agreeing to Terms of Use, you will have ability to search up to 236927 listings and access to richer information than found on REALTOR.ca through my website.

