$999,999
Available - For Sale
Listing ID: E10431390
81 Scarborough Heights Blvd , Toronto, M1M 2V5, Ontario
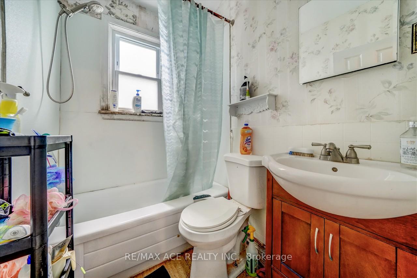
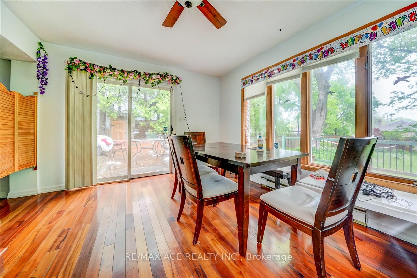
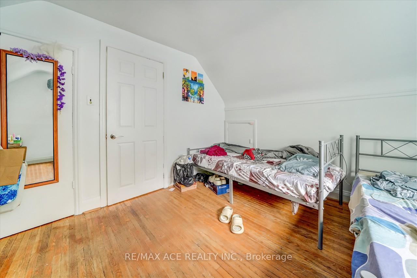
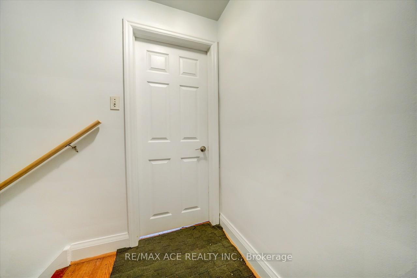
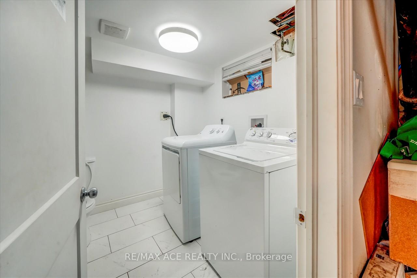
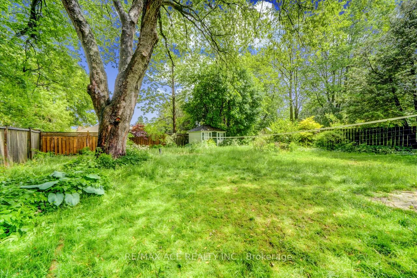
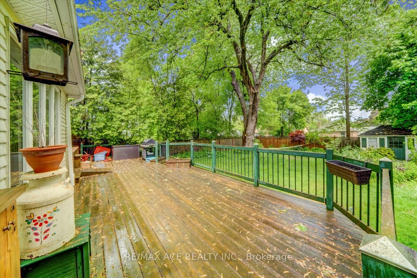
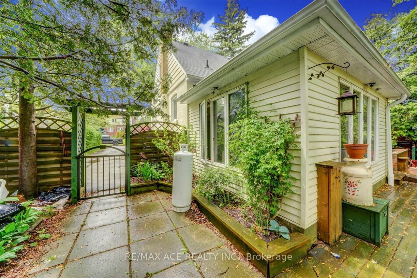
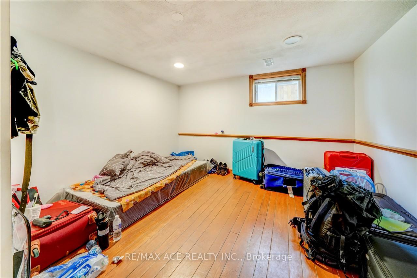
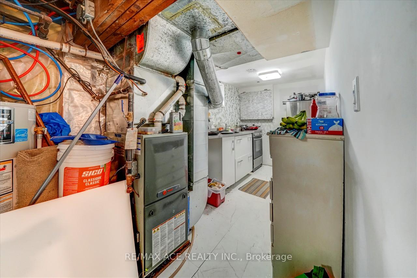
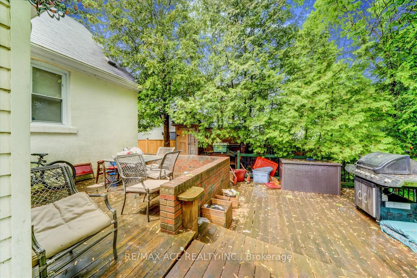
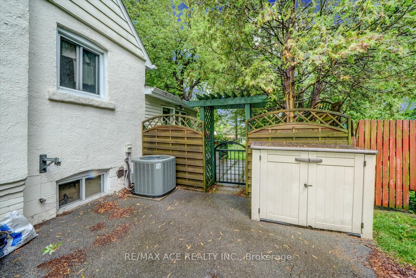
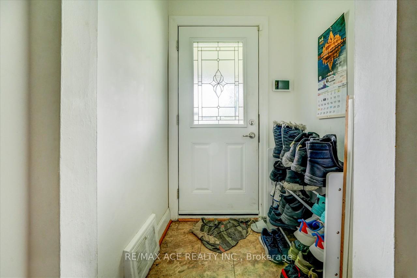
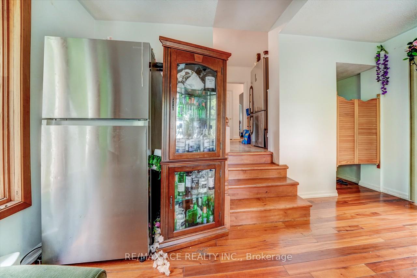
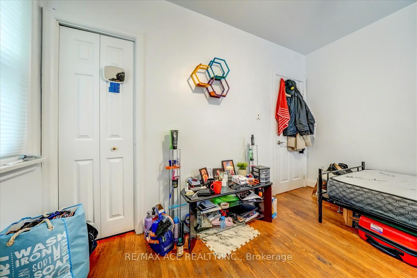
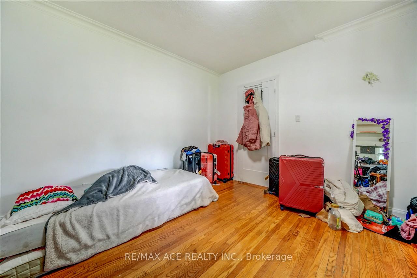
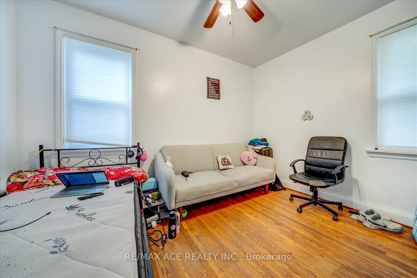
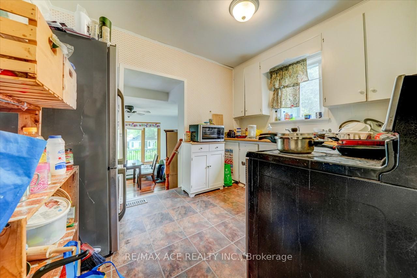
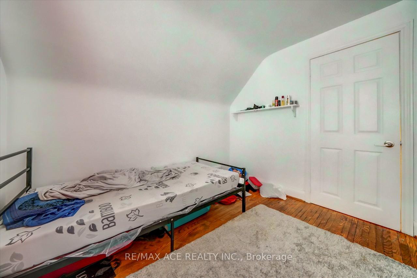
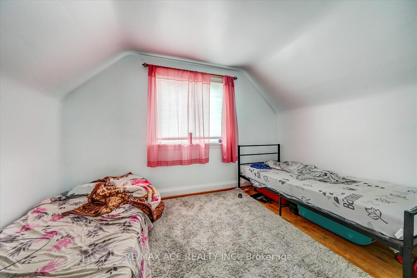
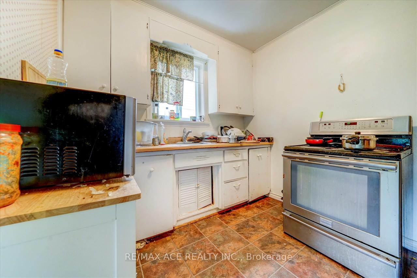
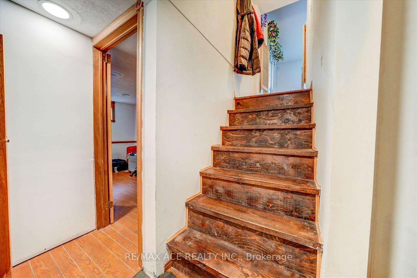
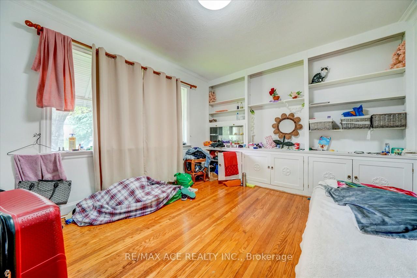
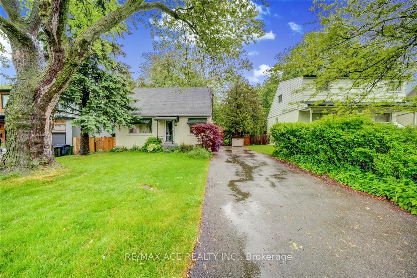
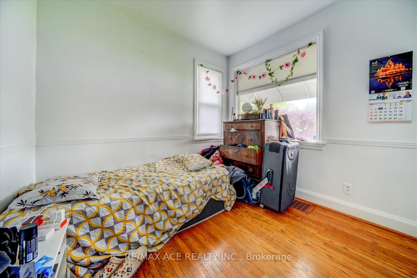
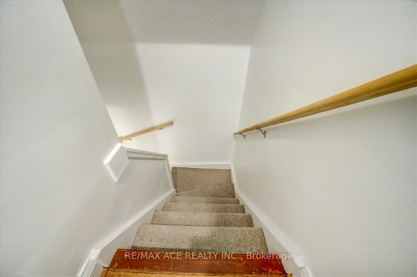
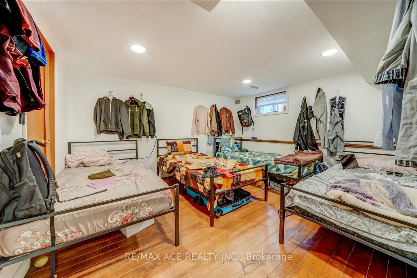
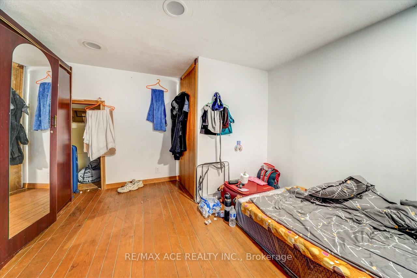
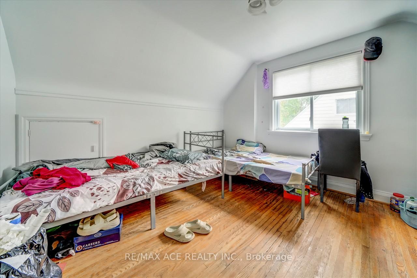
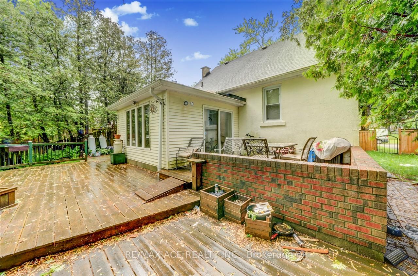
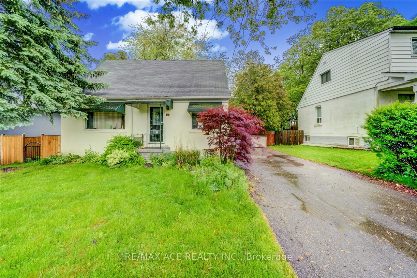































| Nestled on a spacious private lot with a 55-foot frontage in the heart of the Bluffs, this charming home offers hardwood flooring throughout and features 4 principal bedrooms. The finished basement includes 2 additional rooms and a den. The ground floor showcases a formal living and dining area, a 4-piece bathroom, and a walkthrough kitchen leading to a family room addition at the rear, overlooking a sprawling yard adorned with mature trees and lush gardens. Enjoy the convenience of being within walking distance to the lake and nearby amenities. The property is close to excellent schools such as Fairmount Public School, St. Agatha Catholic School, Cardinal Newman Catholic High School, and R.H. King Academy. You'll also have easy access to Cathedral Bluffs Park, Bluffers Park Beach, local shops, restaurants, public transit, and more. |
| Price | $999,999 |
| Taxes: | $4619.43 |
| Address: | 81 Scarborough Heights Blvd , Toronto, M1M 2V5, Ontario |
| Lot Size: | 55.06 x 137.05 (Feet) |
| Directions/Cross Streets: | McCowan Road/Kingston Road |
| Rooms: | 8 |
| Rooms +: | 4 |
| Bedrooms: | 4 |
| Bedrooms +: | 3 |
| Kitchens: | 1 |
| Kitchens +: | 1 |
| Family Room: | Y |
| Basement: | Finished |
| Approximatly Age: | 51-99 |
| Property Type: | Detached |
| Style: | 1 1/2 Storey |
| Exterior: | Stucco/Plaster |
| Garage Type: | None |
| (Parking/)Drive: | Available |
| Drive Parking Spaces: | 4 |
| Pool: | None |
| Approximatly Age: | 51-99 |
| Fireplace/Stove: | N |
| Heat Source: | Gas |
| Heat Type: | Forced Air |
| Central Air Conditioning: | Central Air |
| Sewers: | Sewers |
| Water: | Municipal |
| Utilities-Cable: | A |
| Utilities-Hydro: | A |
| Utilities-Gas: | A |
| Utilities-Telephone: | A |
$
%
Years
This calculator is for demonstration purposes only. Always consult a professional
financial advisor before making personal financial decisions.
| Although the information displayed is believed to be accurate, no warranties or representations are made of any kind. |
| RE/MAX ACE REALTY INC. |
- Listing -1 of 0
|
|

Zannatal Ferdoush
Sales Representative
Dir:
647-528-1201
Bus:
647-528-1201
| Virtual Tour | Book Showing | Email a Friend |
Jump To:
At a Glance:
| Type: | Freehold - Detached |
| Area: | Toronto |
| Municipality: | Toronto |
| Neighbourhood: | Cliffcrest |
| Style: | 1 1/2 Storey |
| Lot Size: | 55.06 x 137.05(Feet) |
| Approximate Age: | 51-99 |
| Tax: | $4,619.43 |
| Maintenance Fee: | $0 |
| Beds: | 4+3 |
| Baths: | 2 |
| Garage: | 0 |
| Fireplace: | N |
| Air Conditioning: | |
| Pool: | None |
Locatin Map:
Payment Calculator:

Listing added to your favorite list
Looking for resale homes?

By agreeing to Terms of Use, you will have ability to search up to 236927 listings and access to richer information than found on REALTOR.ca through my website.

