$3,200
Available - For Rent
Listing ID: W10431471
74 Fawnridge Rd , Caledon, L7C 3V3, Ontario
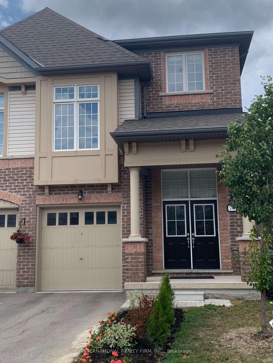
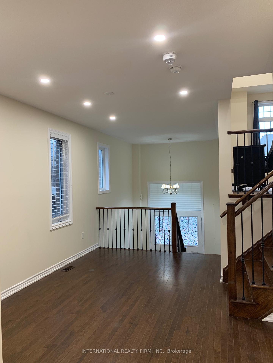
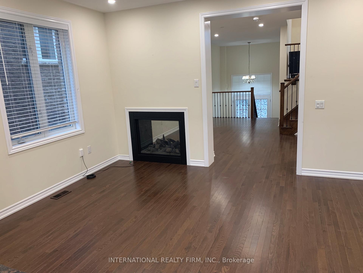
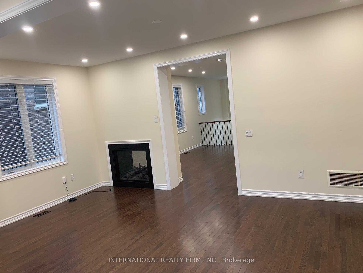
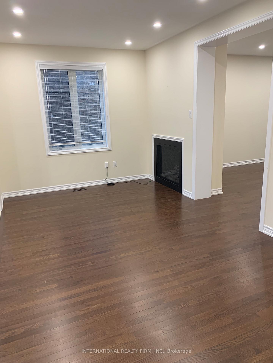
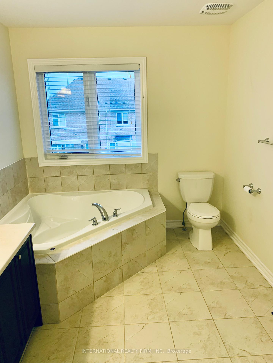
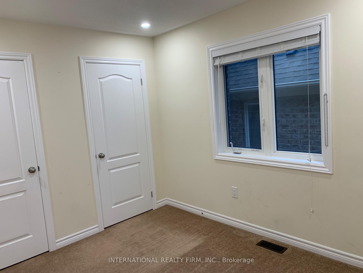
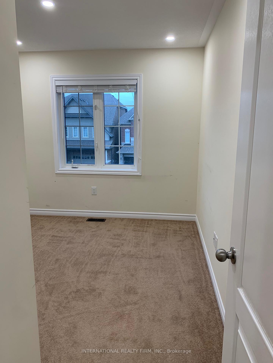
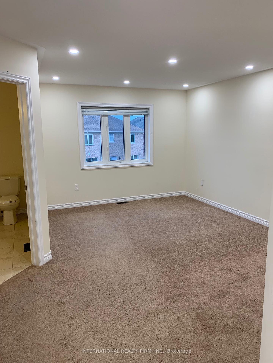
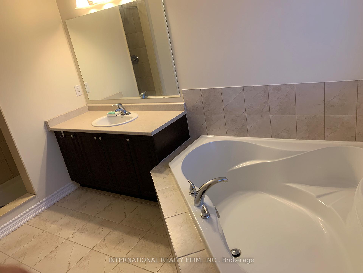
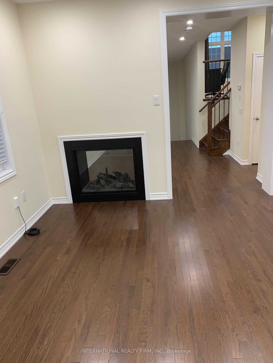
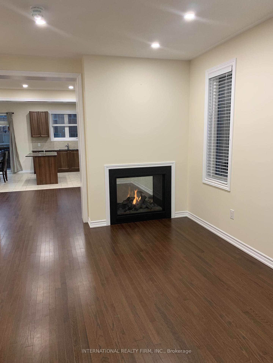
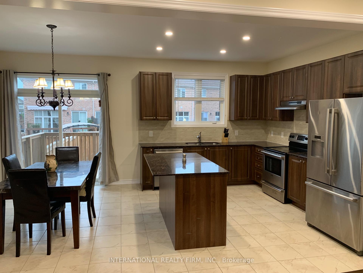
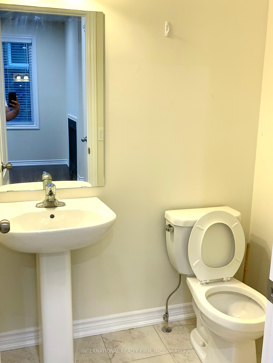
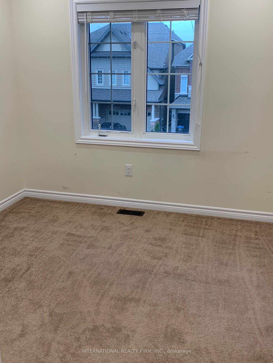
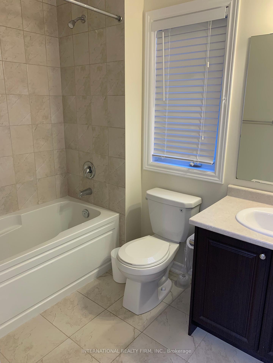
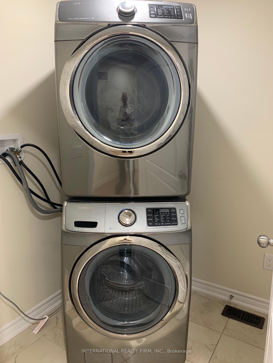
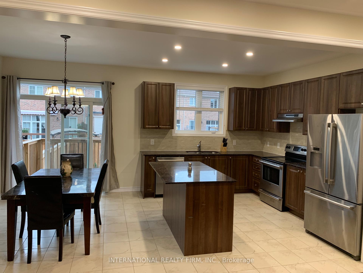
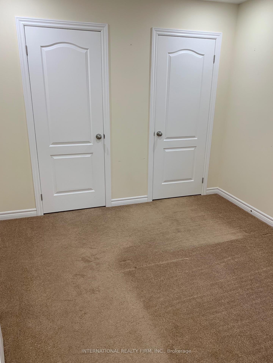
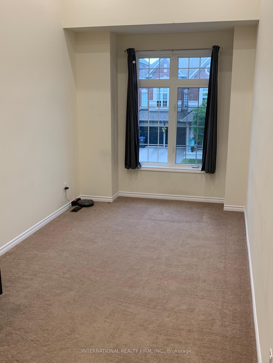
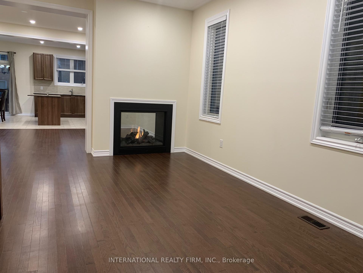
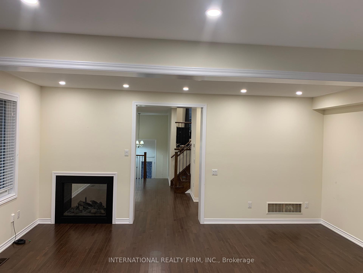
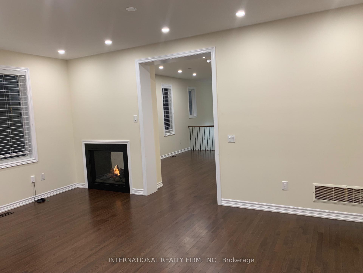
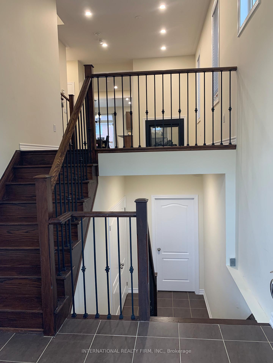
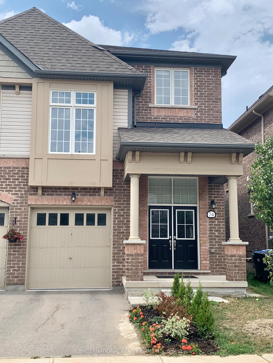
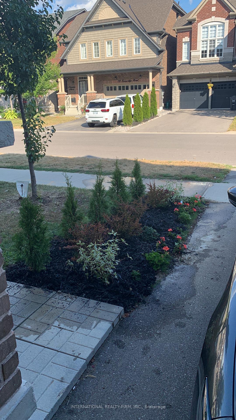
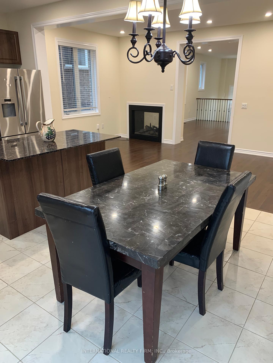
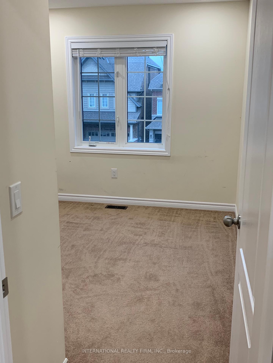
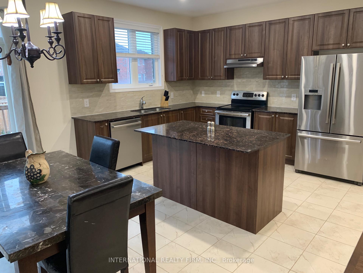
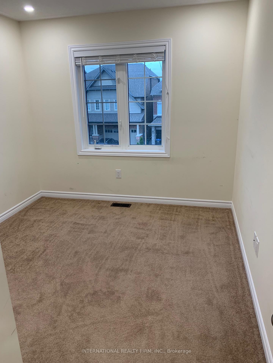
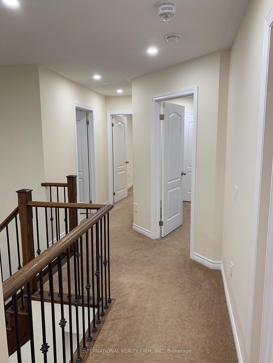
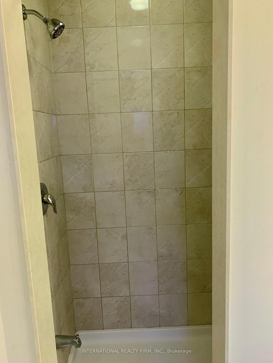
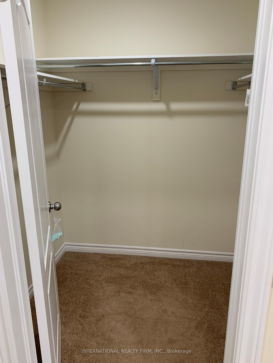
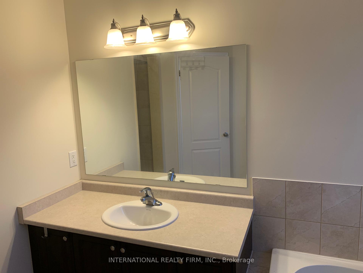
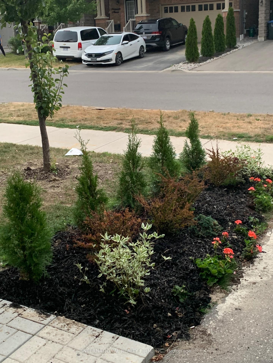
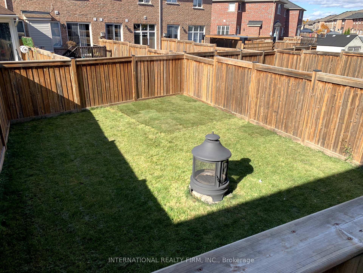




































| Beautiful Spacious Home In The Heart Of Caledon! 9 Ft. + Ceilings, Hardwood Throughout Main Floor, Open Concept Kitchen That Extends To Dining Room And Living Room, Ceramic Backsplash And Granite Countertops With Island, Pot Lights Throughout, Gas Fireplace, Oak Stairs With Iron Balusters, Second Floor Laundry Room, Soaker Tub And More! Buyer To Verify All Measurements. Seller Is Registered Real Estate Salesperson. |
| Extras: Ss Bosch Fridge, Stove, And Dishwasher, Ss Samsung Washer And Dryer. Ceiling Fan In Kitchen. Chandelier In Kitchen And Front Foyer. Close To 410, Elementary/High Schools, Golf Courses, Rec Centre Etc. Greenbelt. |
| Price | $3,200 |
| Address: | 74 Fawnridge Rd , Caledon, L7C 3V3, Ontario |
| Directions/Cross Streets: | Mayfield Rd and Kennedy Rd |
| Rooms: | 7 |
| Bedrooms: | 3 |
| Bedrooms +: | |
| Kitchens: | 1 |
| Family Room: | Y |
| Basement: | Unfinished |
| Furnished: | N |
| Approximatly Age: | 6-15 |
| Property Type: | Semi-Detached |
| Style: | 2 1/2 Storey |
| Exterior: | Brick |
| Garage Type: | Attached |
| (Parking/)Drive: | Private |
| Drive Parking Spaces: | 1 |
| Pool: | None |
| Private Entrance: | Y |
| Approximatly Age: | 6-15 |
| Approximatly Square Footage: | 2000-2500 |
| Property Features: | Park, Ravine, Rec Centre, River/Stream, Wooded/Treed |
| Fireplace/Stove: | Y |
| Heat Source: | Gas |
| Heat Type: | Forced Air |
| Central Air Conditioning: | Central Air |
| Laundry Level: | Upper |
| Sewers: | Sewers |
| Water: | Municipal |
| Although the information displayed is believed to be accurate, no warranties or representations are made of any kind. |
| INTERNATIONAL REALTY FIRM, INC. |
- Listing -1 of 0
|
|

Zannatal Ferdoush
Sales Representative
Dir:
647-528-1201
Bus:
647-528-1201
| Book Showing | Email a Friend |
Jump To:
At a Glance:
| Type: | Freehold - Semi-Detached |
| Area: | Peel |
| Municipality: | Caledon |
| Neighbourhood: | Rural Caledon |
| Style: | 2 1/2 Storey |
| Lot Size: | x () |
| Approximate Age: | 6-15 |
| Tax: | $0 |
| Maintenance Fee: | $0 |
| Beds: | 3 |
| Baths: | 3 |
| Garage: | 0 |
| Fireplace: | Y |
| Air Conditioning: | |
| Pool: | None |
Locatin Map:

Listing added to your favorite list
Looking for resale homes?

By agreeing to Terms of Use, you will have ability to search up to 236927 listings and access to richer information than found on REALTOR.ca through my website.

