$288,888
Available - For Sale
Listing ID: X10431041
580 Beaver Creek Rd , Unit 175, Waterloo, N2J 3Z4, Ontario
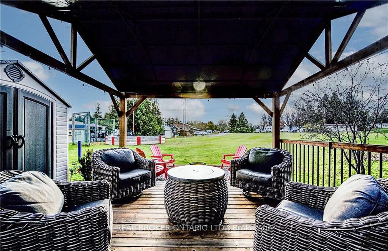
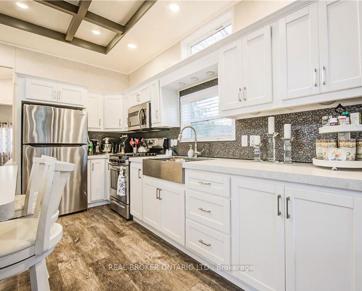
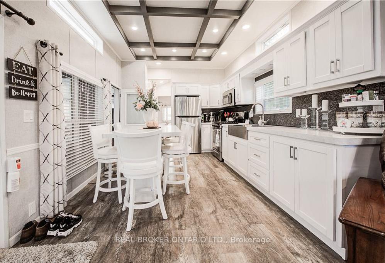
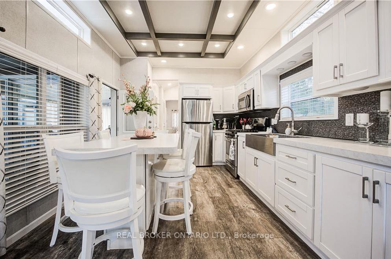
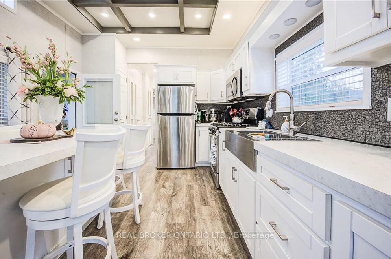
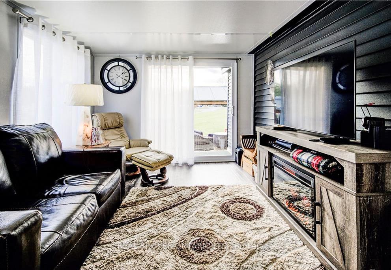
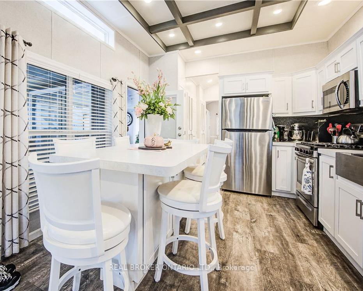
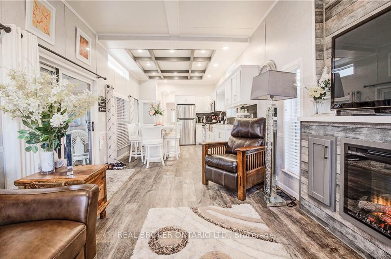
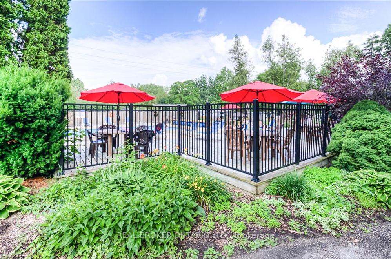
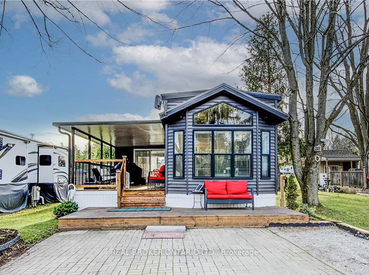
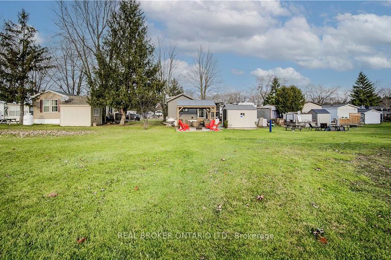
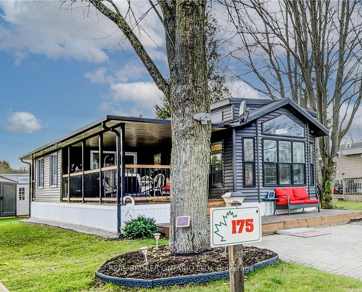
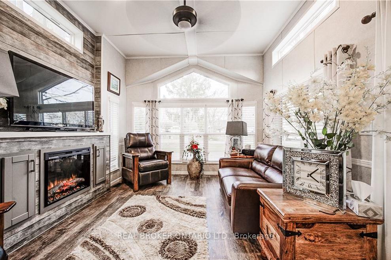
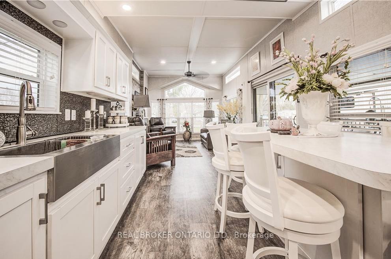
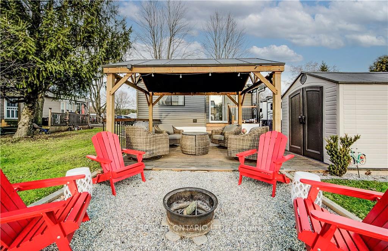
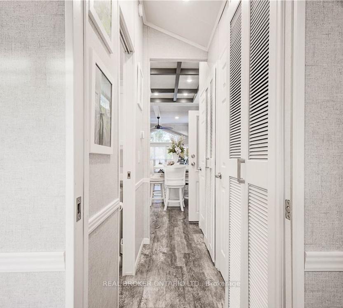
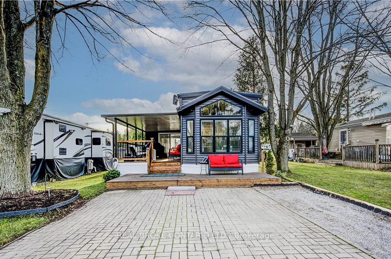
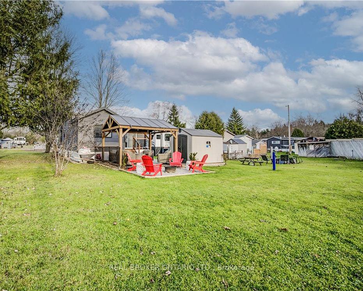
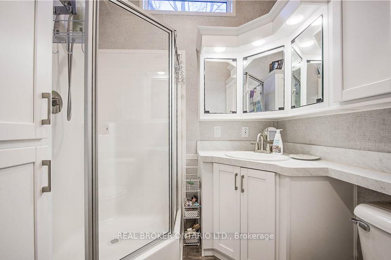
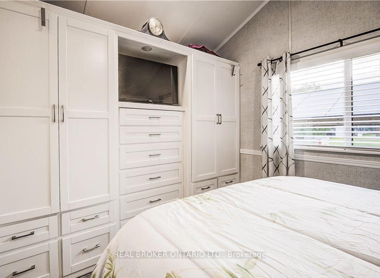
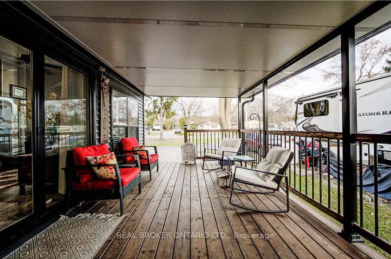
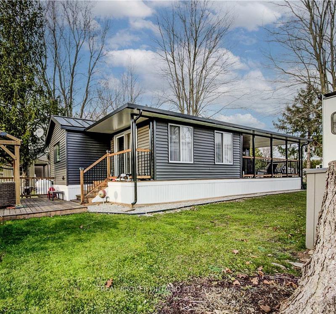
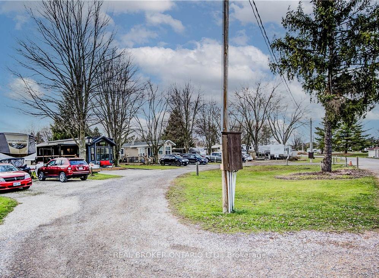
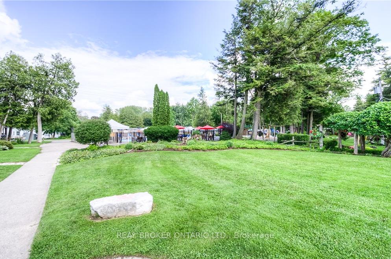
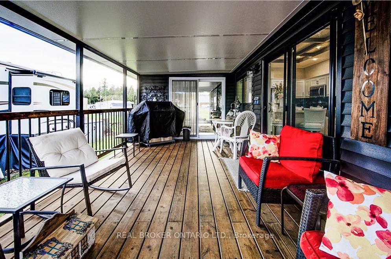
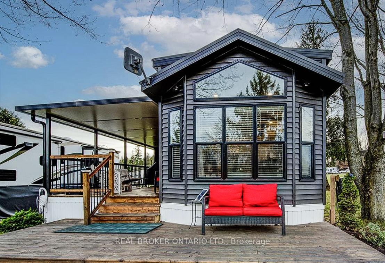
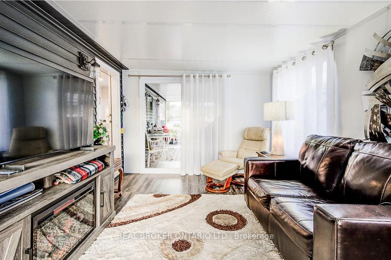
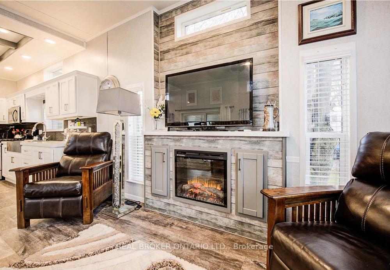
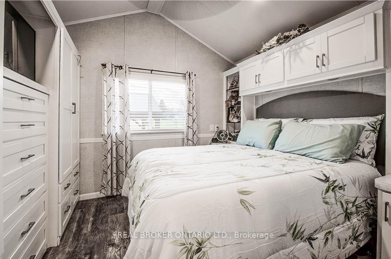
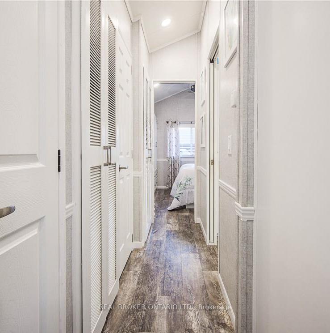
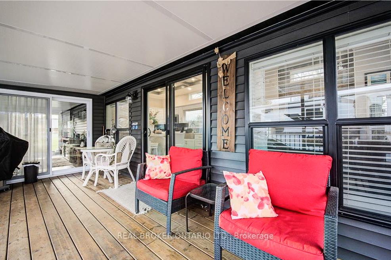
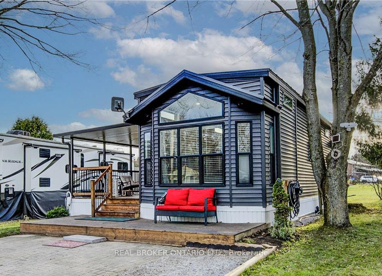
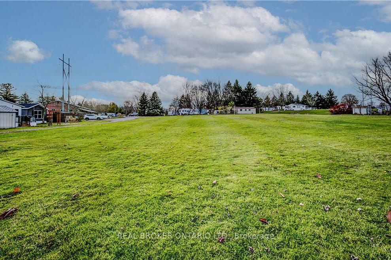
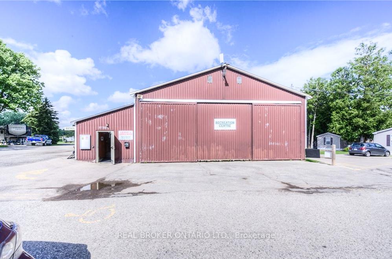


































| Welcome to your dream escape at Green Acre Park in Waterlooa stunning location that perfectly complements this 2022 Woodland Park Model Revelstoke, designed for those who demand both style and function. With premium upgrades worth tens of thousands of dollars, this custom-built park model isn't just a spaceit's an experience. From the moment you arrive, the sleek black steel roof and striking black-trimmed windows make a bold statement, setting the tone for the luxury within. Step inside to discover a beautifully crafted interior, where tall ceilings, upgraded plank flooring, and abundant natural light create a spacious, airy atmosphere. The propane fireplace with its custom surround adds warmth and charm, while upgraded side windows and the front pentagon window flood the space with light. At the heart of the layout is the gourmet kitchen, featuring a farmhouse stainless steel sink, stylish backsplash, and a show-stopping tray ceiling with LED lighting. The large custom island provides ample storage and seating for 6+ guests, and the full-size stainless steel appliances ensure you'll have all the tools you need to prepare meals and entertain with ease. With a 10x16 custom-built addition, multiple decks, and a hardtop gazebo perfect for entertaining, outdoor living is at its finest. Relax by the new firepit or take in the view from the expansive porch. This Park Model has it all: upgraded furnace, A-coil air conditioning, hot water heater, and washer/dryer hookups. Thoughtfully designed inside and out, it offers a seamless blend of luxury, practicality, and a lifestyle waiting for you to enjoy from March to December. |
| Price | $288,888 |
| Taxes: | $0.00 |
| Assessment Year: | 2024 |
| Address: | 580 Beaver Creek Rd , Unit 175, Waterloo, N2J 3Z4, Ontario |
| Apt/Unit: | 175 |
| Directions/Cross Streets: | From Conservation Dr turn onto Beaver Creek Rd, then into Green Acre Park driveway. Once through the |
| Rooms: | 4 |
| Bedrooms: | 1 |
| Bedrooms +: | |
| Kitchens: | 1 |
| Family Room: | Y |
| Basement: | None |
| Approximatly Age: | 0-5 |
| Property Type: | Mobile/Trailer |
| Style: | Other |
| Exterior: | Vinyl Siding |
| Garage Type: | None |
| (Parking/)Drive: | Pvt Double |
| Drive Parking Spaces: | 2 |
| Pool: | Inground |
| Approximatly Age: | 0-5 |
| Approximatly Square Footage: | 700-1100 |
| Property Features: | Campground, Hospital, Lake/Pond, Park |
| Fireplace/Stove: | Y |
| Heat Source: | Propane |
| Heat Type: | Forced Air |
| Central Air Conditioning: | Other |
| Sewers: | Septic |
| Water: | Municipal |
$
%
Years
This calculator is for demonstration purposes only. Always consult a professional
financial advisor before making personal financial decisions.
| Although the information displayed is believed to be accurate, no warranties or representations are made of any kind. |
| REAL BROKER ONTARIO LTD. |
- Listing -1 of 0
|
|

Zannatal Ferdoush
Sales Representative
Dir:
647-528-1201
Bus:
647-528-1201
| Book Showing | Email a Friend |
Jump To:
At a Glance:
| Type: | Freehold - Mobile/Trailer |
| Area: | Waterloo |
| Municipality: | Waterloo |
| Neighbourhood: | |
| Style: | Other |
| Lot Size: | x (Feet) |
| Approximate Age: | 0-5 |
| Tax: | $0 |
| Maintenance Fee: | $0 |
| Beds: | 1 |
| Baths: | 1 |
| Garage: | 0 |
| Fireplace: | Y |
| Air Conditioning: | |
| Pool: | Inground |
Locatin Map:
Payment Calculator:

Listing added to your favorite list
Looking for resale homes?

By agreeing to Terms of Use, you will have ability to search up to 236927 listings and access to richer information than found on REALTOR.ca through my website.

