$4,499,900
Available - For Sale
Listing ID: X10430703
14 Biggars Lane , Brant, N0E 1K0, Ontario
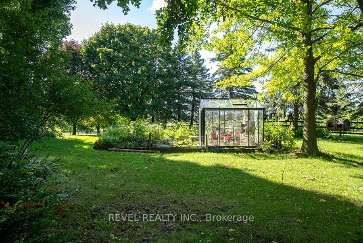
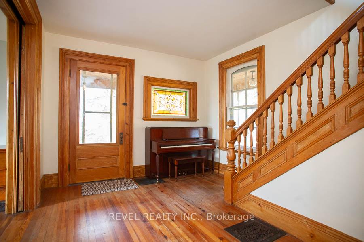
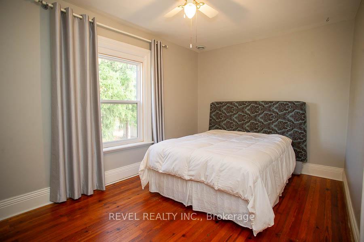
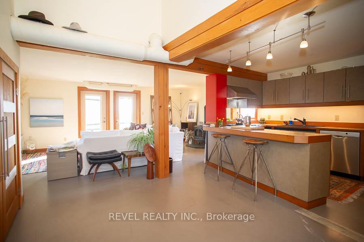
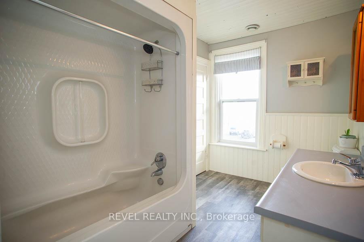
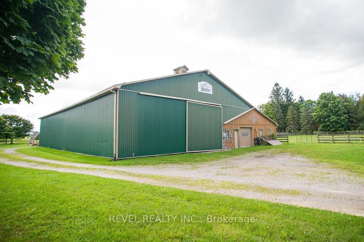
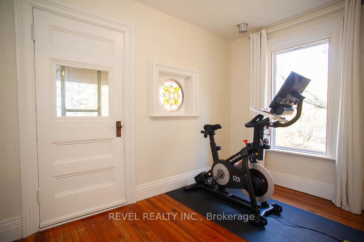
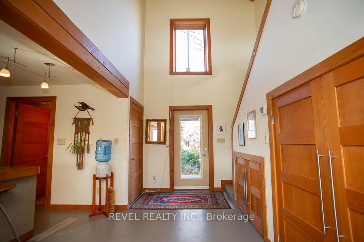
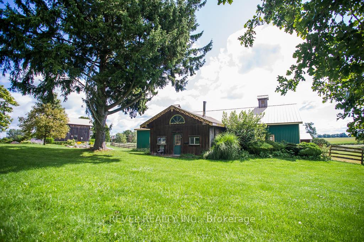
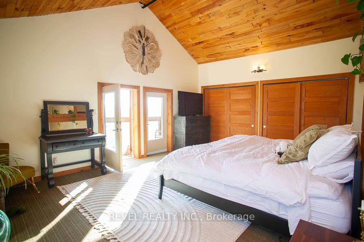
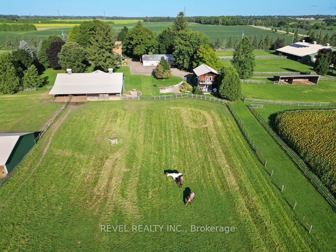
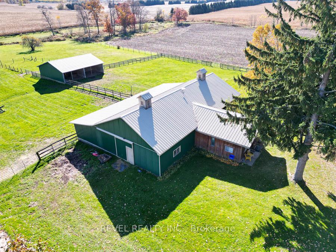
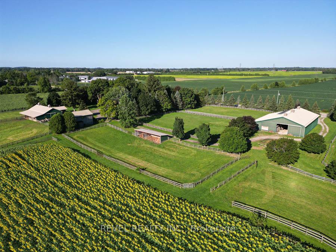
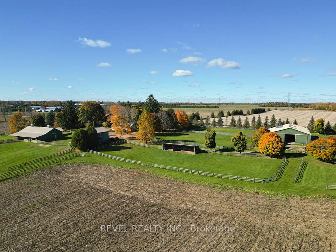
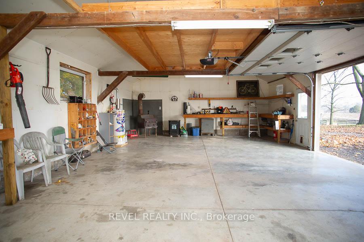
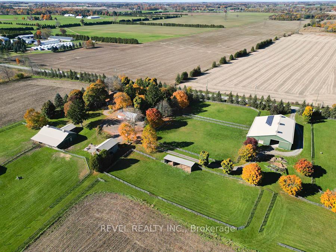
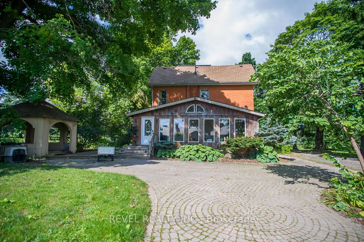
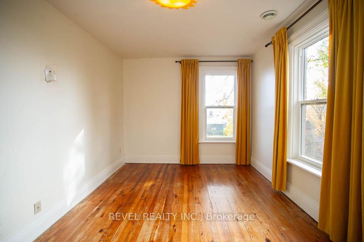
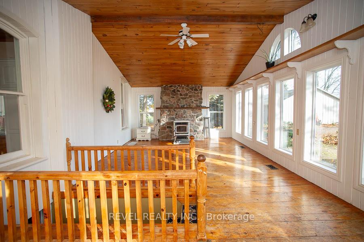
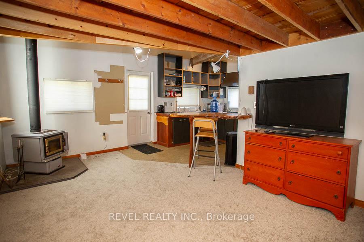
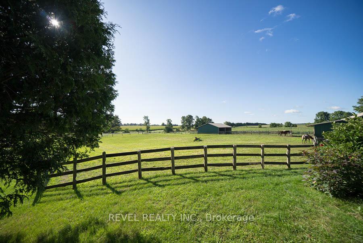
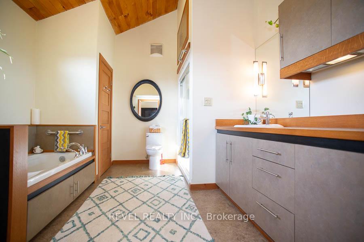
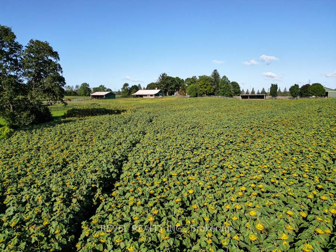
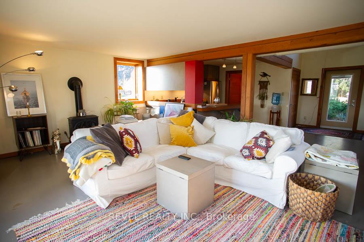
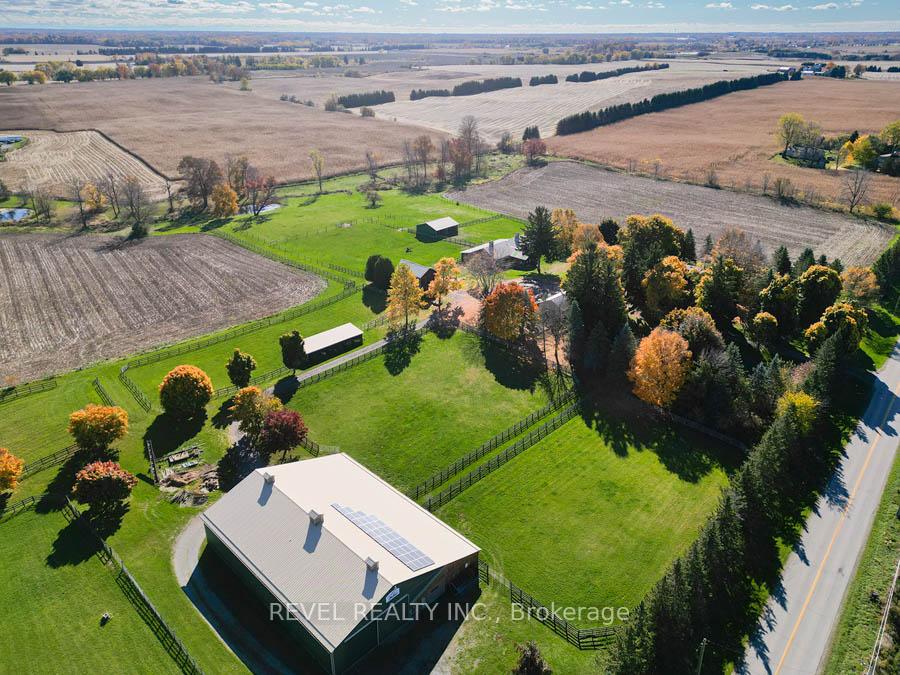
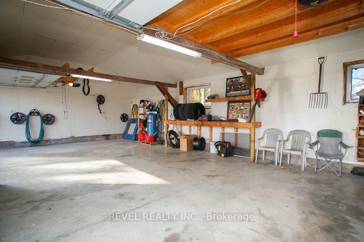
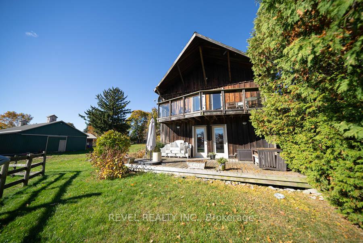
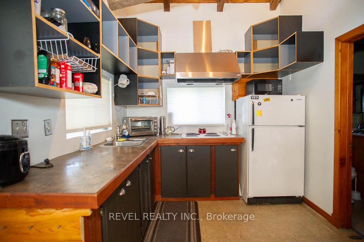
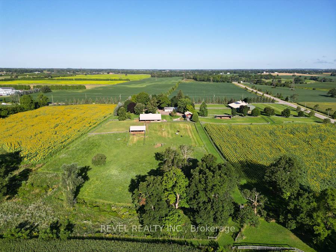
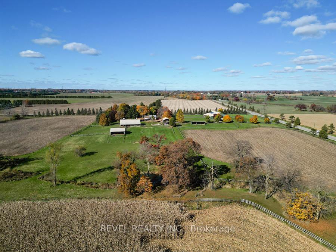
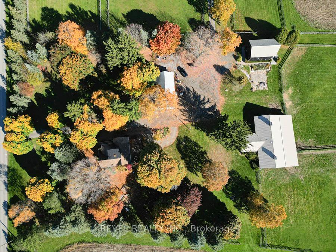
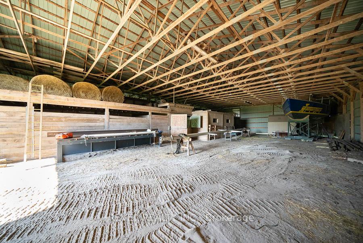
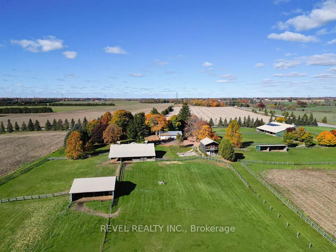
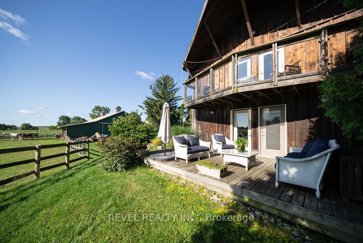
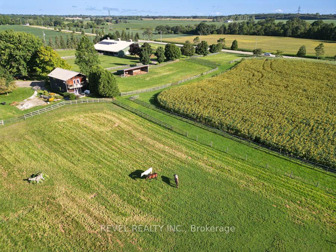
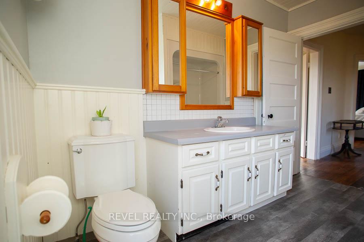
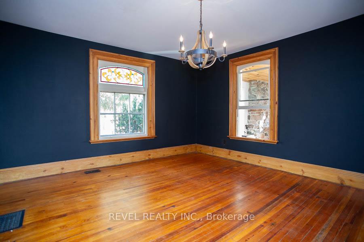
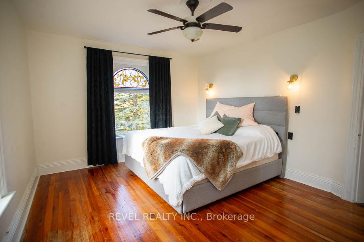
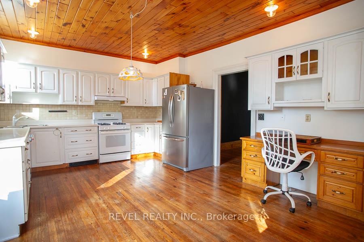
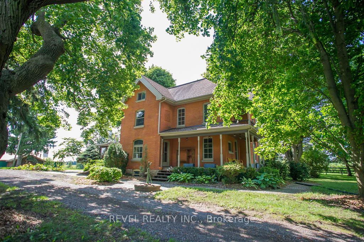








































| Welcome to 14 Biggars Lane, also known as the "The Golden Village" with picturesque views of an expansive landscape. This property is an opportunity for both farming and leisure. With more than 83 acres of serene rolling hills, over 65 workable acres and 3 residences, this stunning agricultural property has ample opportunity for generating income or for the sheer quiet enjoyment of a hobby farm. While the main farmhouse boasts 4 beds, 1.5 baths, this property has 2 additional residential buildings - a custom built large Scandinavian inspired 2 story guest house which offers 1 bed, 1.5 baths and a 2 level bachelor studio offering 1 bed, 1 bath. This multi-residential property allows for generations to enjoy the home together or an investment opportunity right at your fingertips. A 48x23 heated shop can act as a garage or a workshop, depending on your interests or hobbies, while 3 barns ("The Big Barn" is 150.130 with 6 stalls, wash rack, breeding box and heated tack room, "The New Barn" is 90x44 with separate utilities and "The Small Barn" offers 6 stalls, run-in shed & heated water bowls for horses) offers ample opportunity for both business and pleasure. 6 enclosed paddocks + 1 open paddock + mature trees and two ponds grace the property - 14 Biggars Lane is straight out of a storybook. With so much to offer, including major updates and income potential (solar panels, rental income, farming income) - from sunrise to sunset, this property is worth the visit. |
| Extras: Geothermal Heating. Water sources are Cistern, Drilled Well, Dug Well. |
| Price | $4,499,900 |
| Taxes: | $5200.00 |
| Assessment: | $1263000 |
| Assessment Year: | 2024 |
| Address: | 14 Biggars Lane , Brant, N0E 1K0, Ontario |
| Acreage: | 50-99.99 |
| Directions/Cross Streets: | Burtch Road to Biggars Lane |
| Rooms: | 11 |
| Rooms +: | 0 |
| Bedrooms: | 4 |
| Bedrooms +: | |
| Kitchens: | 1 |
| Family Room: | Y |
| Basement: | Full, Unfinished |
| Approximatly Age: | 100+ |
| Property Type: | Farm |
| Style: | 2-Storey |
| Exterior: | Brick |
| Garage Type: | Detached |
| (Parking/)Drive: | Lane |
| Drive Parking Spaces: | 15 |
| Pool: | None |
| Other Structures: | Aux Residences, Barn |
| Approximatly Age: | 100+ |
| Approximatly Square Footage: | 1500-2000 |
| Property Features: | Lake/Pond |
| Fireplace/Stove: | Y |
| Heat Source: | Other |
| Heat Type: | Other |
| Central Air Conditioning: | Other |
| Laundry Level: | Lower |
| Sewers: | Septic |
| Water: | Well |
| Utilities-Cable: | N |
| Utilities-Hydro: | Y |
| Utilities-Gas: | A |
| Utilities-Telephone: | Y |
$
%
Years
This calculator is for demonstration purposes only. Always consult a professional
financial advisor before making personal financial decisions.
| Although the information displayed is believed to be accurate, no warranties or representations are made of any kind. |
| REVEL REALTY INC. |
- Listing -1 of 0
|
|

Zannatal Ferdoush
Sales Representative
Dir:
647-528-1201
Bus:
647-528-1201
| Virtual Tour | Book Showing | Email a Friend |
Jump To:
At a Glance:
| Type: | Freehold - Farm |
| Area: | Brant |
| Municipality: | Brant |
| Neighbourhood: | Brantford Twp |
| Style: | 2-Storey |
| Lot Size: | 1130.25 x 0.00(Feet) |
| Approximate Age: | 100+ |
| Tax: | $5,200 |
| Maintenance Fee: | $0 |
| Beds: | 4 |
| Baths: | 2 |
| Garage: | 0 |
| Fireplace: | Y |
| Air Conditioning: | |
| Pool: | None |
Locatin Map:
Payment Calculator:

Listing added to your favorite list
Looking for resale homes?

By agreeing to Terms of Use, you will have ability to search up to 236927 listings and access to richer information than found on REALTOR.ca through my website.

