$1,799,999
Available - For Sale
Listing ID: W10431392
8 Gosling St West , Brampton, L6Y 0V2, Ontario
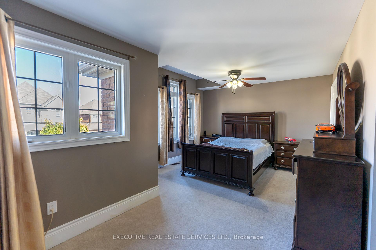
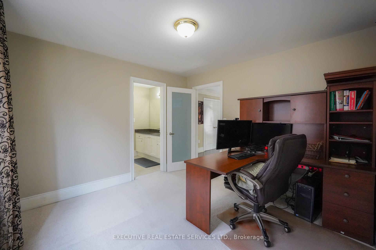
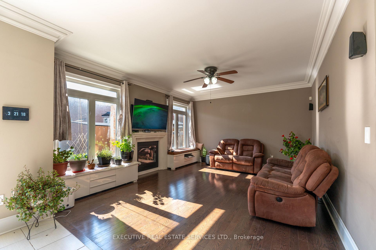
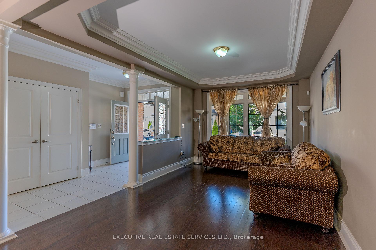
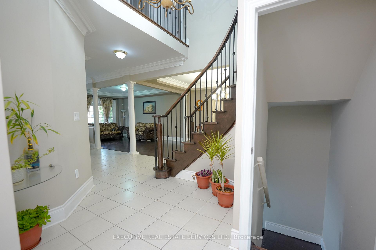
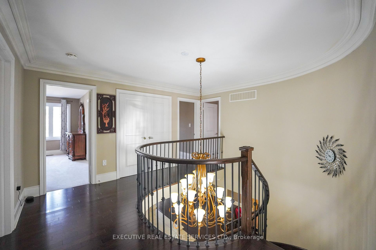
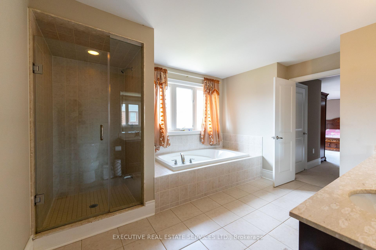
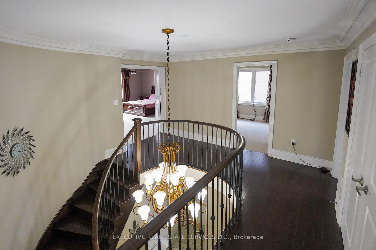
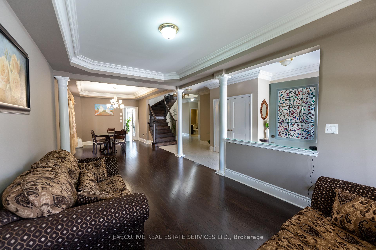
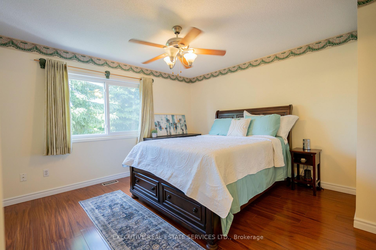
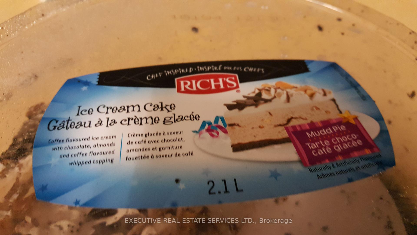
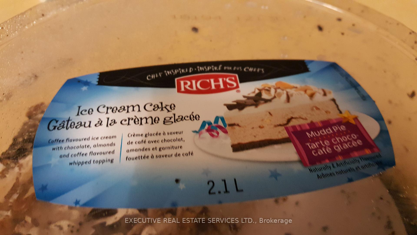
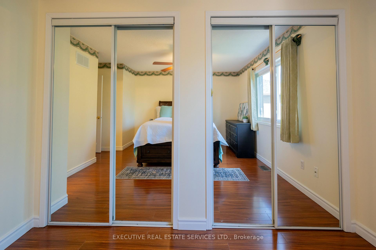
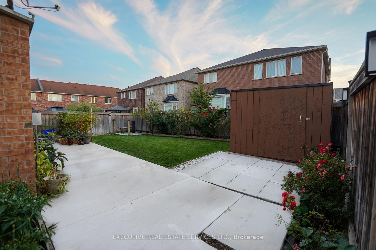
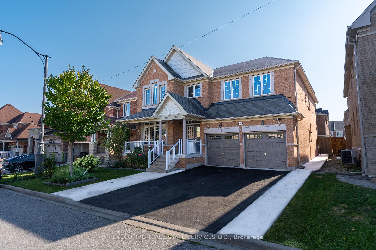
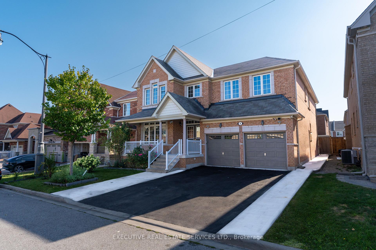
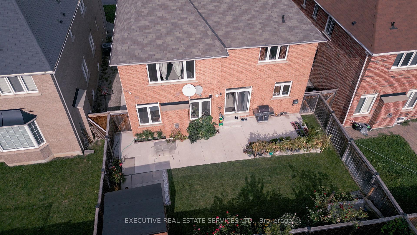
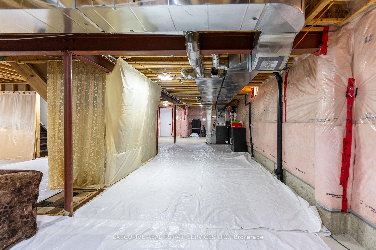
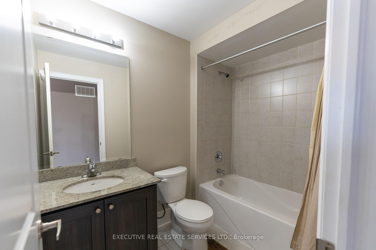
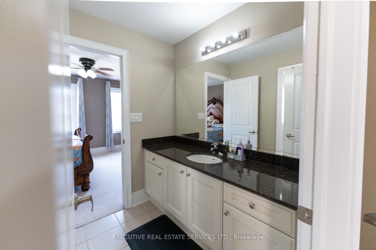
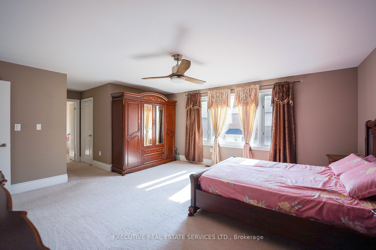
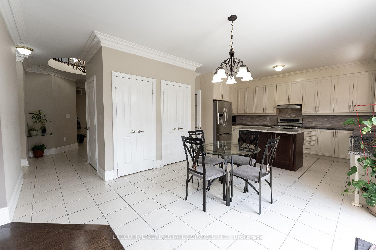
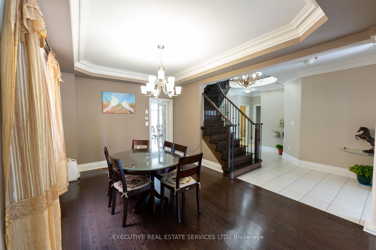
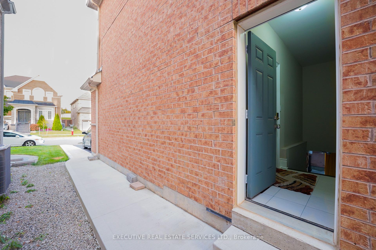
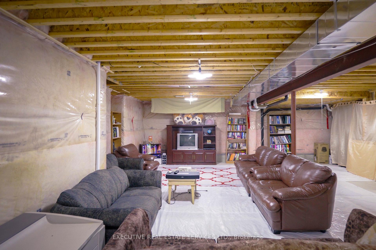
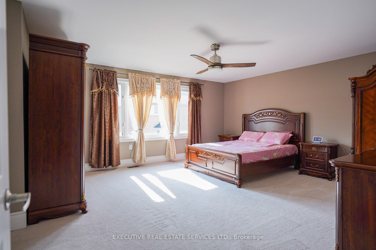
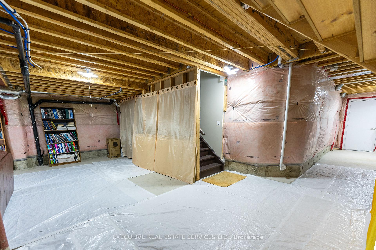
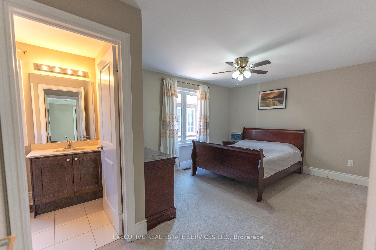
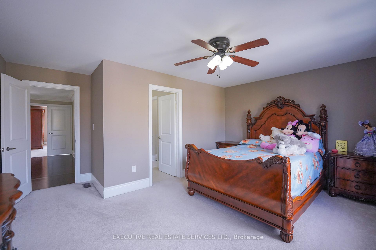
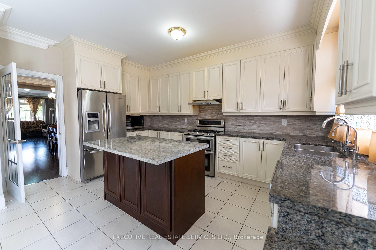
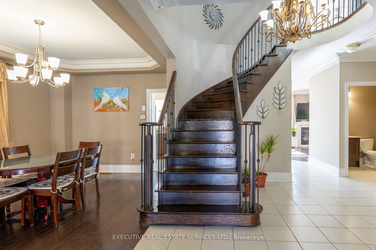
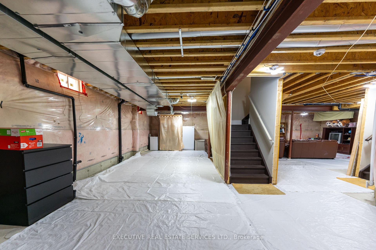
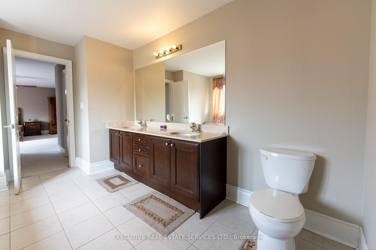
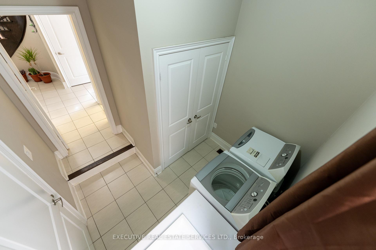
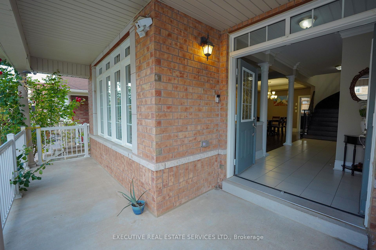



































| Discover the epitome of luxury and elegance in this stunning Bram West property! This 5 bedroom detached home is the definition of charming with approximately 3500-4000 sq.ft living space. Excellent Location where Brampton Meets Mississauga On Lion Head Golf club And Streetsville Glen Golf Club. Step into an inviting foyer and be welcomed by the family room, where natural light cascades through large windows, creating a warm and inviting atmosphere. Granite Kitchen Countertop W/SS Appliances And Breakfast area, Island, Chandeliers and Family Rm With Gas Fireplace. Every Bedroom Offers Ensuite, walk-in closet and the master bedroom with his/her's walk-in closet. Separate Entrance done By Builder , Separate Staircase To Basement and sprinkler system. No Side Walk On Driveway. Driveway can accommodate 3 cars and 2 cars in the garage . The back-yard and front yard are well kept with rose plants. There are many more upgrades and a must see ! |
| Extras: Central vacuum, central air condition, garage door opener, alarm system |
| Price | $1,799,999 |
| Taxes: | $9552.00 |
| Address: | 8 Gosling St West , Brampton, L6Y 0V2, Ontario |
| Lot Size: | 47.00 x 100.00 (Feet) |
| Acreage: | < .50 |
| Directions/Cross Streets: | Financial Drive and Mississauga RD |
| Rooms: | 10 |
| Bedrooms: | 5 |
| Bedrooms +: | |
| Kitchens: | 1 |
| Family Room: | Y |
| Basement: | Unfinished |
| Approximatly Age: | 6-15 |
| Property Type: | Detached |
| Style: | 2-Storey |
| Exterior: | Brick |
| Garage Type: | Attached |
| (Parking/)Drive: | Available |
| Drive Parking Spaces: | 3 |
| Pool: | None |
| Approximatly Age: | 6-15 |
| Approximatly Square Footage: | 3500-5000 |
| Property Features: | Fenced Yard, Golf, Hospital, Library, Public Transit, School |
| Fireplace/Stove: | Y |
| Heat Source: | Gas |
| Heat Type: | Forced Air |
| Central Air Conditioning: | Central Air |
| Laundry Level: | Main |
| Elevator Lift: | N |
| Sewers: | Sewers |
| Water: | Municipal |
| Utilities-Cable: | Y |
| Utilities-Hydro: | Y |
| Utilities-Gas: | Y |
| Utilities-Telephone: | Y |
$
%
Years
This calculator is for demonstration purposes only. Always consult a professional
financial advisor before making personal financial decisions.
| Although the information displayed is believed to be accurate, no warranties or representations are made of any kind. |
| EXECUTIVE REAL ESTATE SERVICES LTD. |
- Listing -1 of 0
|
|

Zannatal Ferdoush
Sales Representative
Dir:
647-528-1201
Bus:
647-528-1201
| Virtual Tour | Book Showing | Email a Friend |
Jump To:
At a Glance:
| Type: | Freehold - Detached |
| Area: | Peel |
| Municipality: | Brampton |
| Neighbourhood: | Bram West |
| Style: | 2-Storey |
| Lot Size: | 47.00 x 100.00(Feet) |
| Approximate Age: | 6-15 |
| Tax: | $9,552 |
| Maintenance Fee: | $0 |
| Beds: | 5 |
| Baths: | 5 |
| Garage: | 0 |
| Fireplace: | Y |
| Air Conditioning: | |
| Pool: | None |
Locatin Map:
Payment Calculator:

Listing added to your favorite list
Looking for resale homes?

By agreeing to Terms of Use, you will have ability to search up to 236927 listings and access to richer information than found on REALTOR.ca through my website.

