$1,299,000
Available - For Sale
Listing ID: N9770398
647C Ravenshoe Rd , Uxbridge, L9P 1R2, Ontario
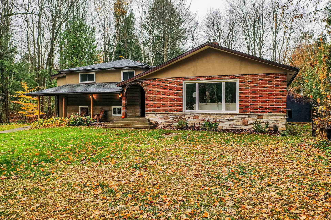
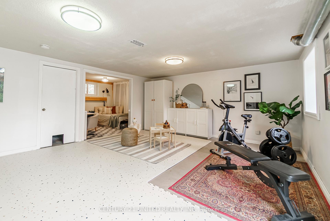
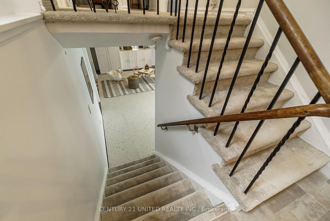
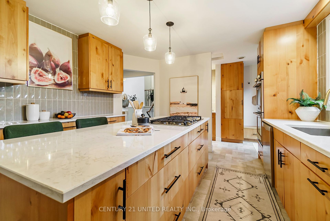
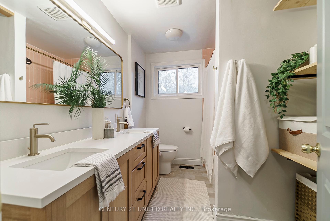
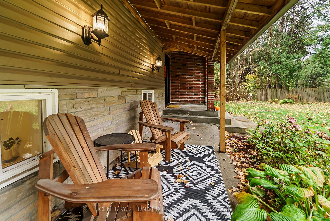
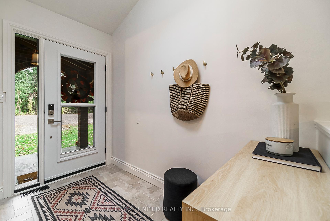
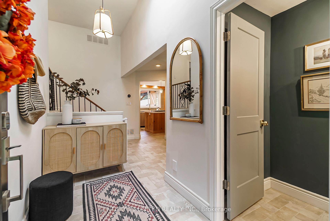
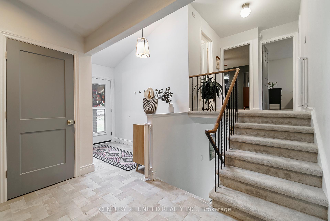
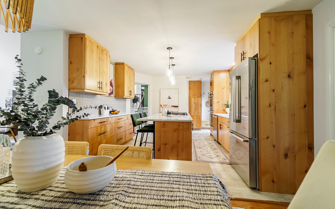
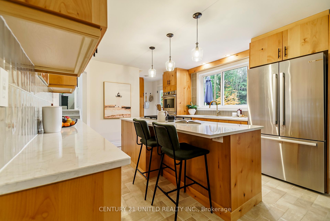
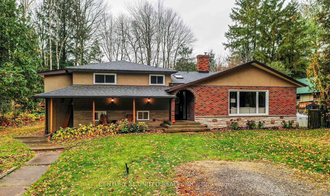
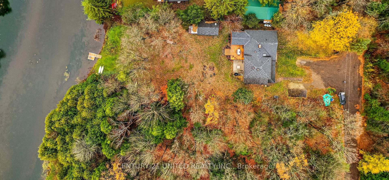
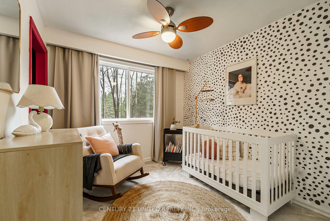
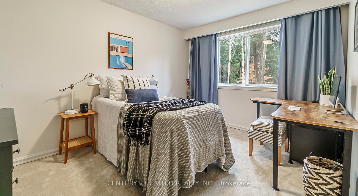

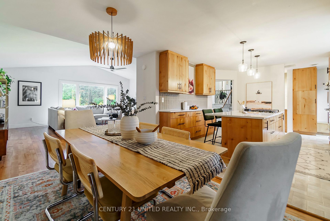
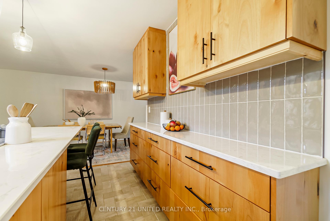
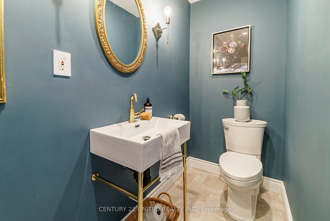
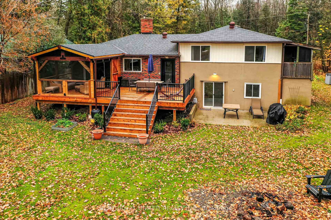
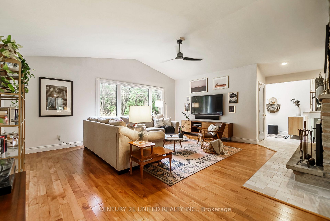
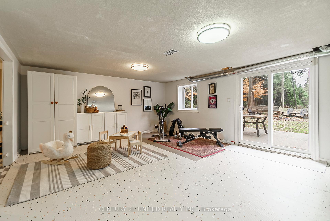
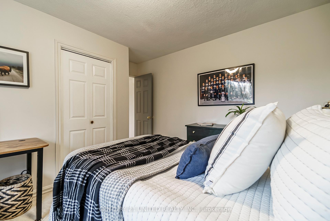
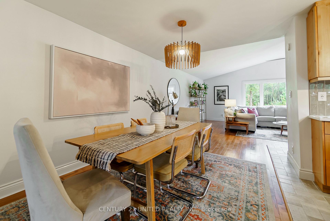
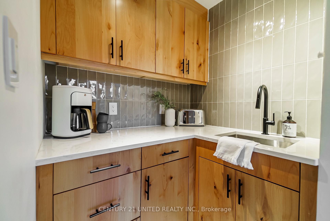
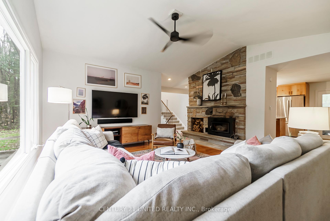
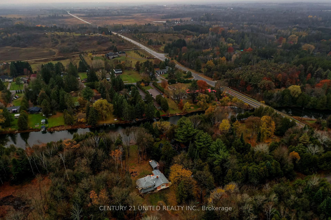
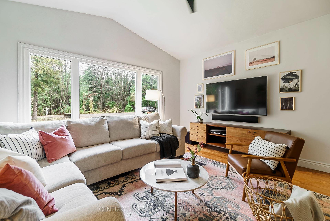
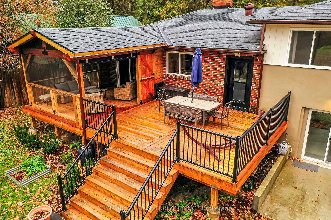
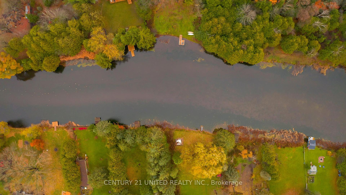
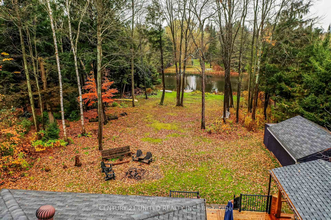
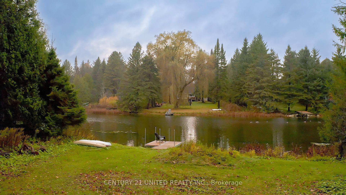
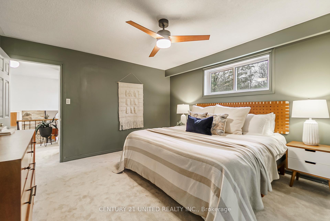
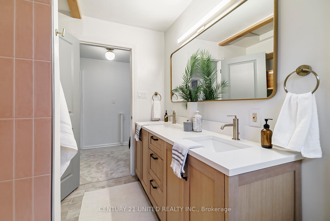
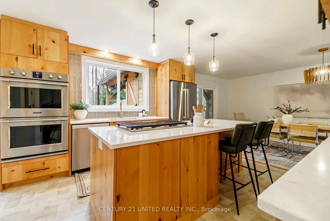
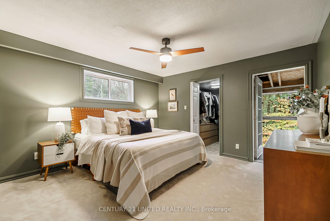
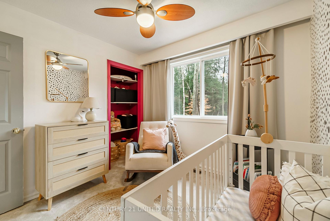
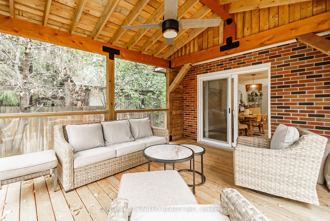
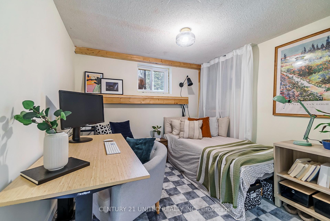
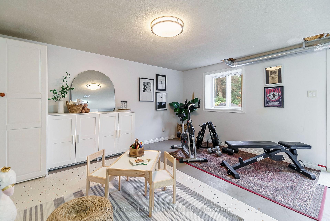
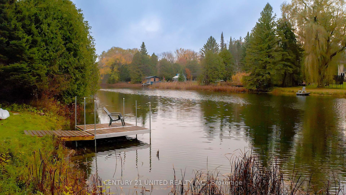
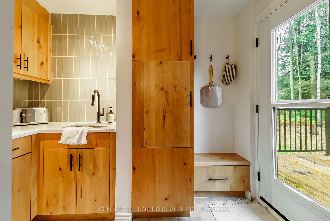
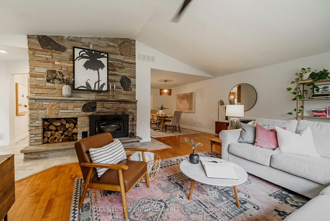
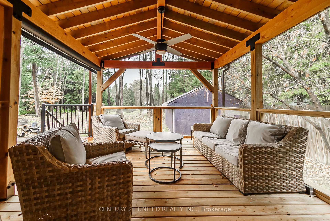
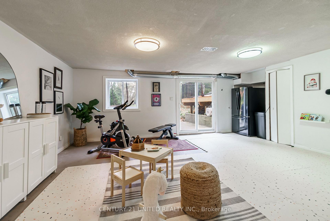
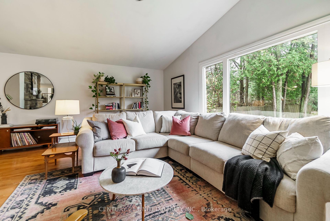
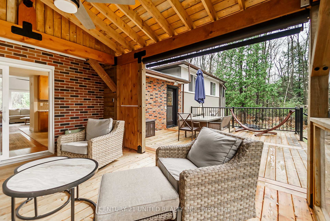
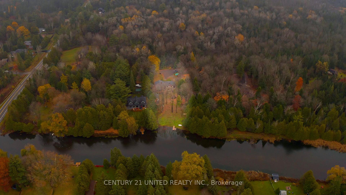
















































| Step into serene country living with this beautifully renovated 3-bedroom, 2-bathroom sidesplit, set on a private lot along the river. This home has it all: an upscale, newly renovated kitchen completed with permits featuring premium finishes, built-in appliances, and even a dedicated coffee and beverage bar for the ultimate convenience. The open-concept layout flows effortlessly into a cozy living room with a fireplace, ideal for relaxing or hosting friends and family. Take in the peaceful river views from the spacious sundeck, perfect for outdoor dining, entertaining, or unwinding. The homes large bedrooms provide comfort and privacy, complemented by stylishly updated bathrooms. The primary bedroom has a private deck to enjoy as well. Recent upgrades, covered porch and deck along with fresh paint, carpet, fireplace insert, flooring throughout main level, a Hookup for a backup generator, an advanced water system and fibre optic internet offer modern convenience in this peaceful setting. The basement level is bright and flooded with natural light. It offers finished living space, a walkout patio, and is perfectly suited for a home office or a serene wellness area. Plenty of room for interior storage and exterior storage as the property also has a very large workshop. This home is a rare blend of nature, style, and comfort truly the ultimate riverside retreat. Schedule a viewing today to experience it firsthand! |
| Price | $1,299,000 |
| Taxes: | $5038.00 |
| Assessment: | $428000 |
| Assessment Year: | 2024 |
| Address: | 647C Ravenshoe Rd , Uxbridge, L9P 1R2, Ontario |
| Lot Size: | 94.80 x 300.00 (Feet) |
| Acreage: | .50-1.99 |
| Directions/Cross Streets: | Between Manniku Rd and Estonian Road |
| Rooms: | 3 |
| Bedrooms: | 3 |
| Bedrooms +: | |
| Kitchens: | 1 |
| Family Room: | N |
| Basement: | Finished, W/O |
| Approximatly Age: | 31-50 |
| Property Type: | Detached |
| Style: | Sidesplit 3 |
| Exterior: | Brick, Vinyl Siding |
| Garage Type: | None |
| (Parking/)Drive: | Available |
| Drive Parking Spaces: | 4 |
| Pool: | None |
| Other Structures: | Workshop |
| Approximatly Age: | 31-50 |
| Property Features: | Beach, Campground, Cul De Sac, Grnbelt/Conserv, Lake/Pond, Marina |
| Fireplace/Stove: | Y |
| Heat Source: | Propane |
| Heat Type: | Forced Air |
| Central Air Conditioning: | Central Air |
| Laundry Level: | Lower |
| Elevator Lift: | N |
| Sewers: | Septic |
| Water: | Well |
| Water Supply Types: | Drilled Well |
| Utilities-Cable: | A |
| Utilities-Hydro: | Y |
| Utilities-Gas: | N |
| Utilities-Telephone: | A |
$
%
Years
This calculator is for demonstration purposes only. Always consult a professional
financial advisor before making personal financial decisions.
| Although the information displayed is believed to be accurate, no warranties or representations are made of any kind. |
| CENTURY 21 UNITED REALTY INC. |
- Listing -1 of 0
|
|

Zannatal Ferdoush
Sales Representative
Dir:
647-528-1201
Bus:
647-528-1201
| Virtual Tour | Book Showing | Email a Friend |
Jump To:
At a Glance:
| Type: | Freehold - Detached |
| Area: | Durham |
| Municipality: | Uxbridge |
| Neighbourhood: | Rural Uxbridge |
| Style: | Sidesplit 3 |
| Lot Size: | 94.80 x 300.00(Feet) |
| Approximate Age: | 31-50 |
| Tax: | $5,038 |
| Maintenance Fee: | $0 |
| Beds: | 3 |
| Baths: | 2 |
| Garage: | 0 |
| Fireplace: | Y |
| Air Conditioning: | |
| Pool: | None |
Locatin Map:
Payment Calculator:

Listing added to your favorite list
Looking for resale homes?

By agreeing to Terms of Use, you will have ability to search up to 236927 listings and access to richer information than found on REALTOR.ca through my website.

