$599,000
Available - For Sale
Listing ID: X10431153
118 College St , Kitchener, N2H 5A3, Ontario
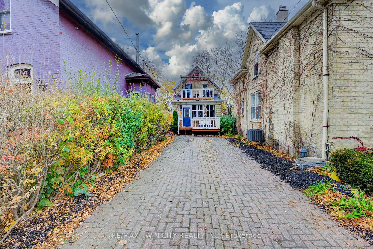
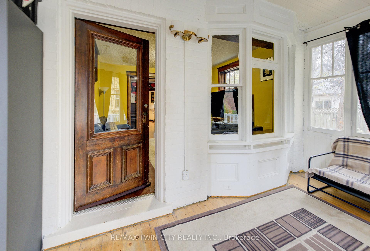
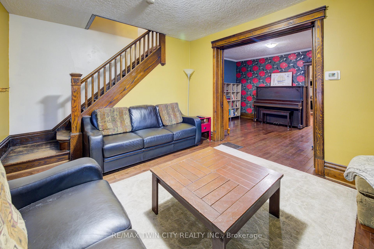
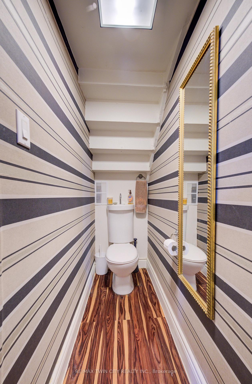
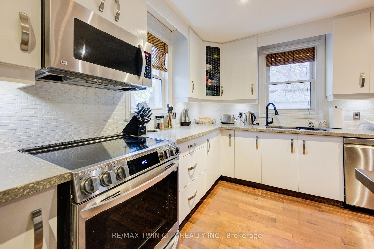
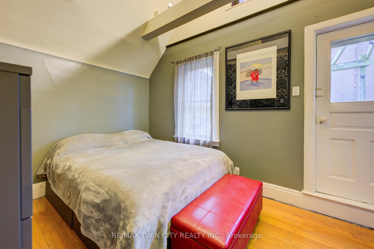
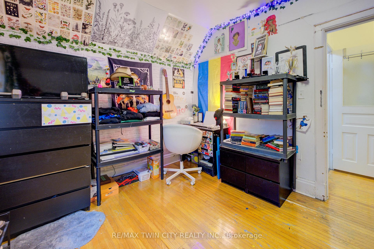
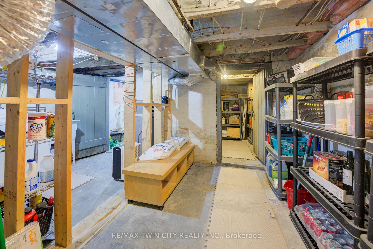
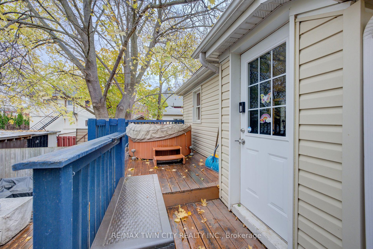
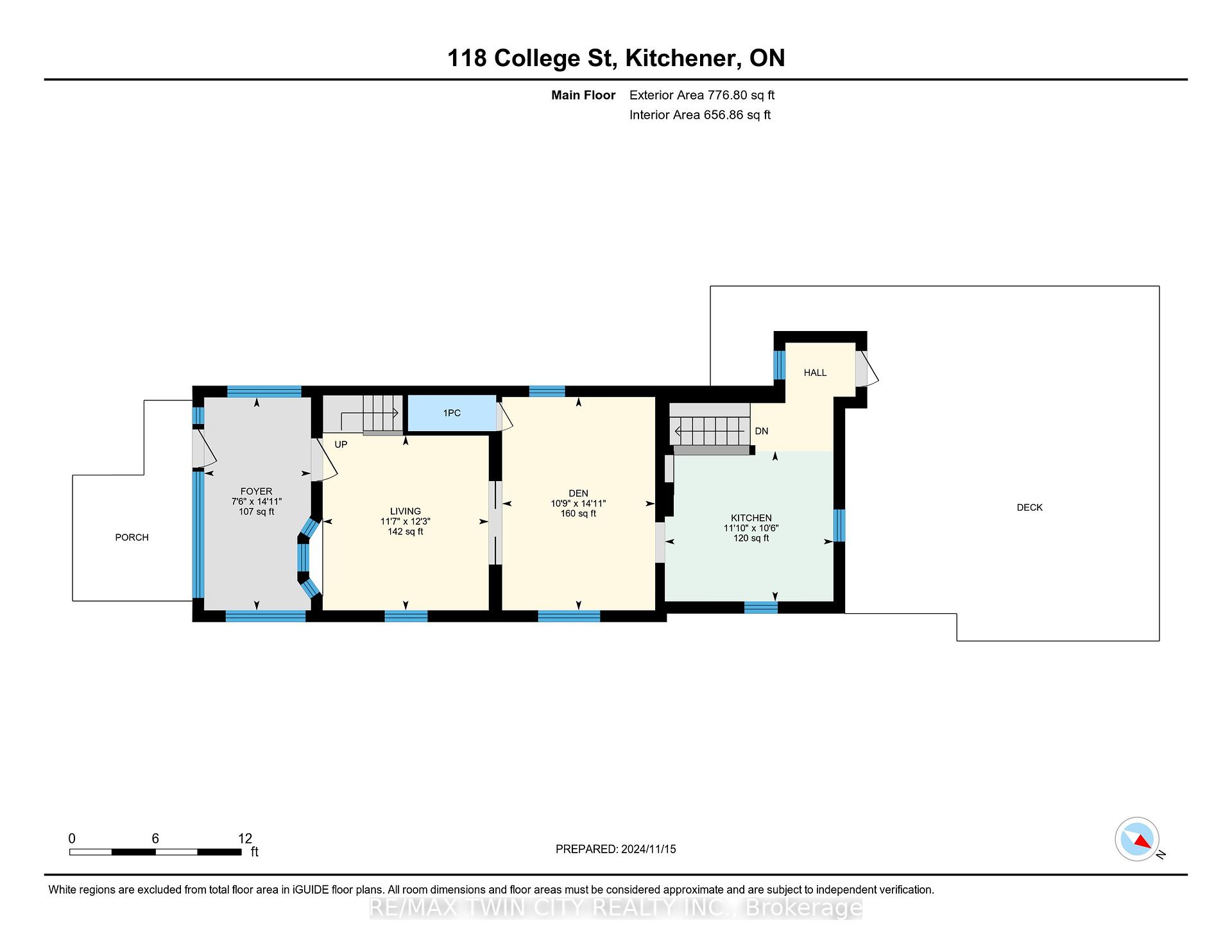
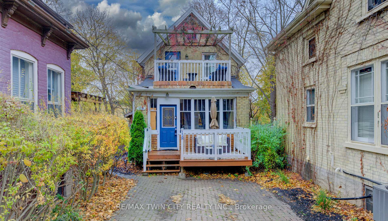
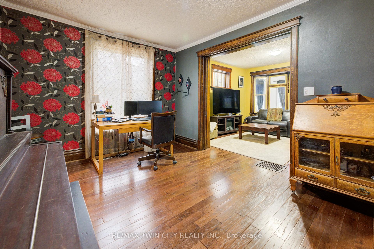
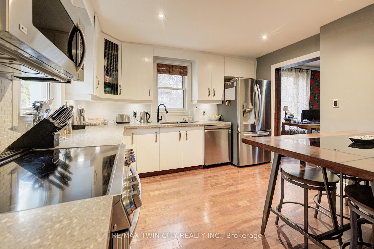
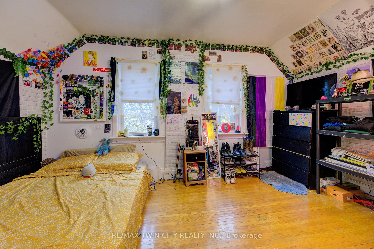
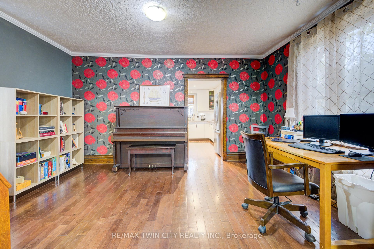
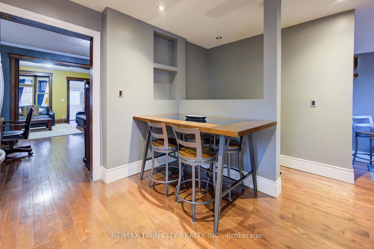
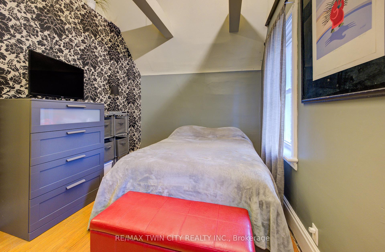
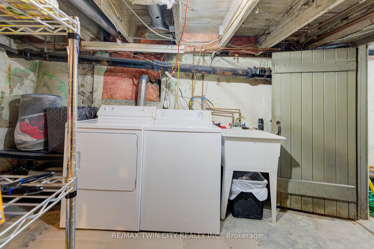
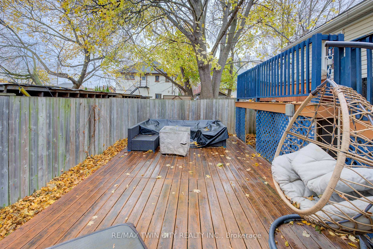
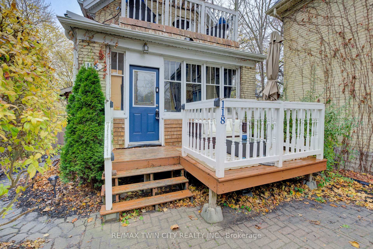
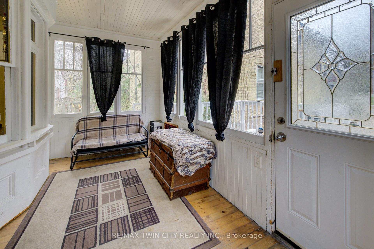
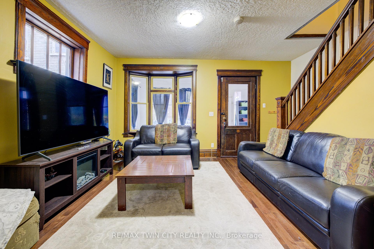
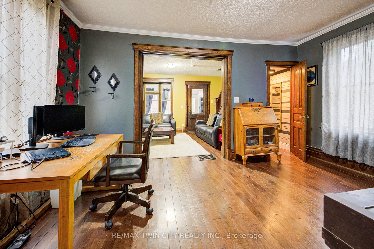
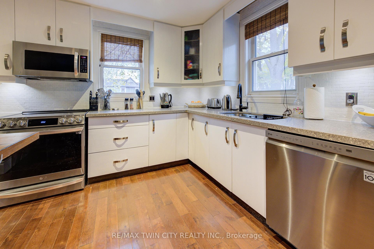
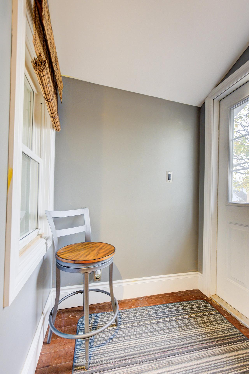
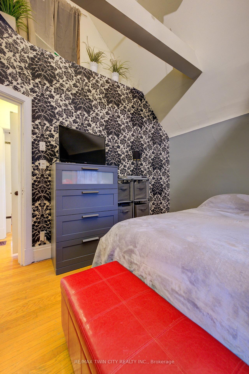
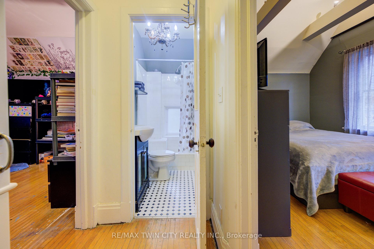
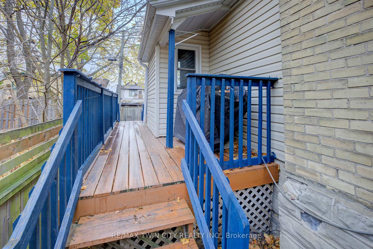
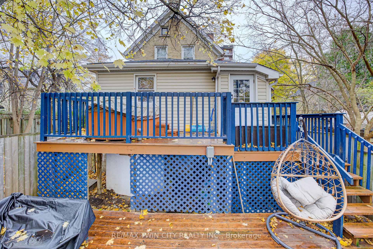
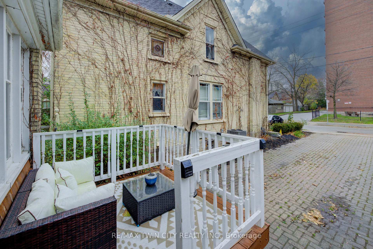
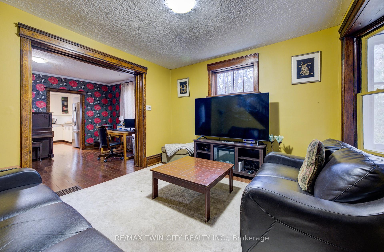
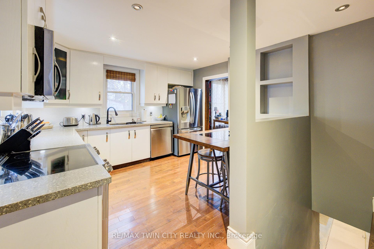
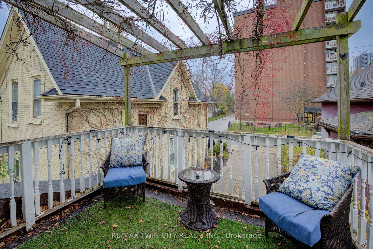
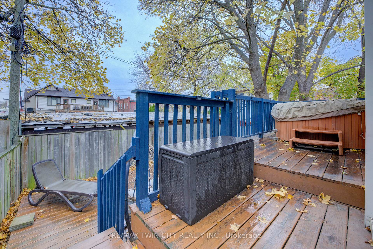
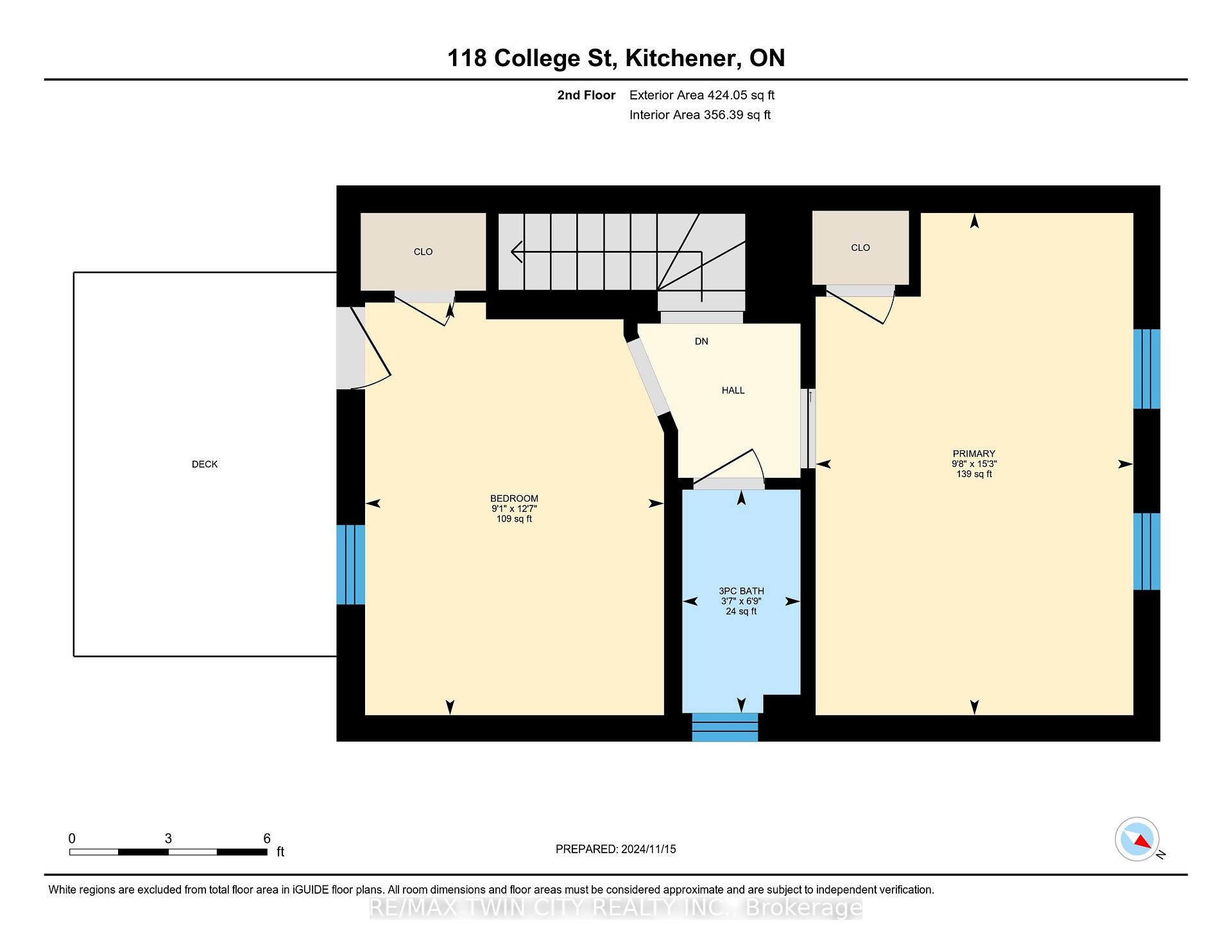
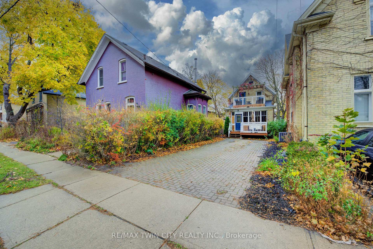
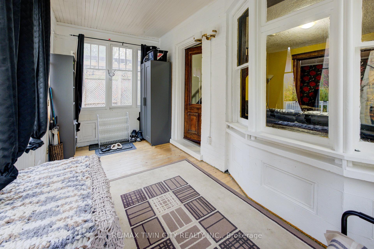
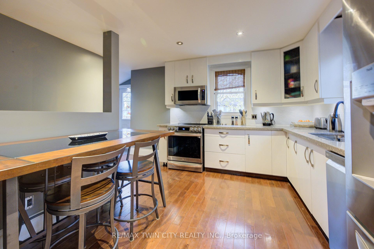
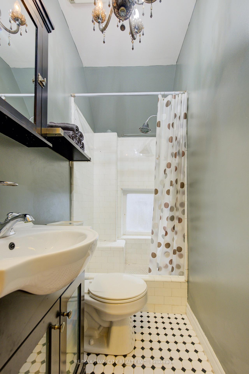
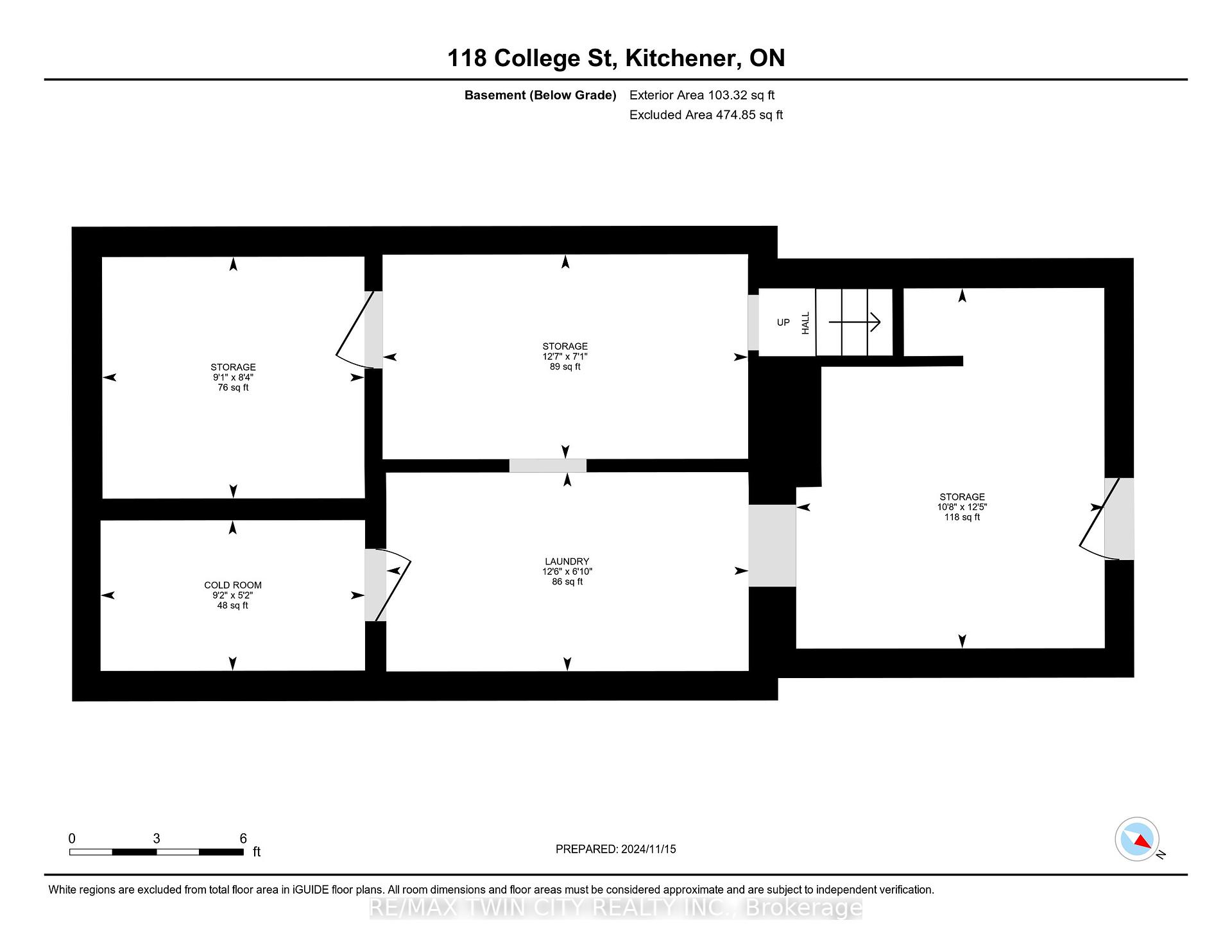








































| Welcome to 118 College St, Located in Kitchener, ON. This hidden gem is tucked away from the street, offering extreme privacy, has been well taken care of, and features historic character with a slightly modern touch. This unique, cozy home has 2 bedrooms, 2 bathrooms, parking for 3 and more! The main entry offers an enclosed veranda, immediately showcasing the historic features with its large windows and rustic look. This space is the perfect area to cozy up in on the warmer summer evenings and is also a great option for a small sitting area. The main level offers a perfect flow of space for entertaining, immediately upon entry is the living space, and directly after is the larger dining space, both offer larger windows allowing for natural light to flood the spaces. Directly after the dining space is the modernized, eat-in kitchen. It features all stainless steel appliances and a clean white cabinetry look with a tiled backsplash. Through the kitchen is an exit out to the backyard of the home, offering a double-deck area that is great for entertaining with family and friends! Head to the second level, where you will find the 3-piece bathroom, as well as both bedrooms. Both bedrooms are of good sizing, one of the bedrooms offers a stunning vaulted ceiling and an exit out to a private deck space, the coziest area to enjoy a morning coffee or an evening chatting with friends. The basement is currently unfinished but is where you will find the laundry area, as well as lots of storage options. This home is truly rare to find, it is full of charm and located in the heart of Downtown Kitchener, close to many amenities. Book your private viewing today and see all that 118 College has to offer! |
| Price | $599,000 |
| Taxes: | $3716.66 |
| Address: | 118 College St , Kitchener, N2H 5A3, Ontario |
| Directions/Cross Streets: | AHRENS -> COLLEGE |
| Rooms: | 13 |
| Bedrooms: | 2 |
| Bedrooms +: | |
| Kitchens: | 1 |
| Family Room: | Y |
| Basement: | Unfinished |
| Property Type: | Detached |
| Style: | 2-Storey |
| Exterior: | Brick, Vinyl Siding |
| Garage Type: | None |
| (Parking/)Drive: | Available |
| Drive Parking Spaces: | 3 |
| Pool: | None |
| Fireplace/Stove: | N |
| Heat Source: | Gas |
| Heat Type: | Forced Air |
| Central Air Conditioning: | Central Air |
| Sewers: | Sewers |
| Water: | Municipal |
$
%
Years
This calculator is for demonstration purposes only. Always consult a professional
financial advisor before making personal financial decisions.
| Although the information displayed is believed to be accurate, no warranties or representations are made of any kind. |
| RE/MAX TWIN CITY REALTY INC. |
- Listing -1 of 0
|
|

Zannatal Ferdoush
Sales Representative
Dir:
647-528-1201
Bus:
647-528-1201
| Virtual Tour | Book Showing | Email a Friend |
Jump To:
At a Glance:
| Type: | Freehold - Detached |
| Area: | Waterloo |
| Municipality: | Kitchener |
| Neighbourhood: | |
| Style: | 2-Storey |
| Lot Size: | 19.97 x 0.00(Feet) |
| Approximate Age: | |
| Tax: | $3,716.66 |
| Maintenance Fee: | $0 |
| Beds: | 2 |
| Baths: | 2 |
| Garage: | 0 |
| Fireplace: | N |
| Air Conditioning: | |
| Pool: | None |
Locatin Map:
Payment Calculator:

Listing added to your favorite list
Looking for resale homes?

By agreeing to Terms of Use, you will have ability to search up to 236927 listings and access to richer information than found on REALTOR.ca through my website.

