$824,900
Available - For Sale
Listing ID: X9720829
38 Fairleigh Ave South , Hamilton, L8M 2K2, Ontario
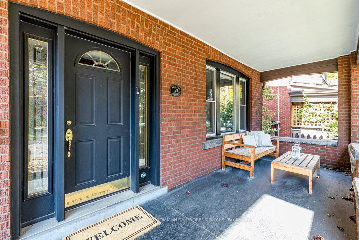
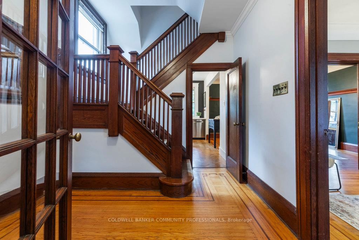
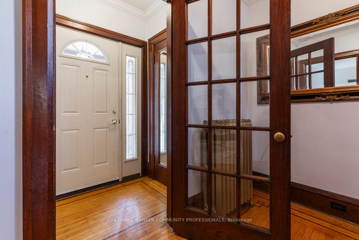
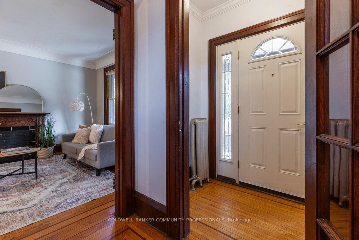
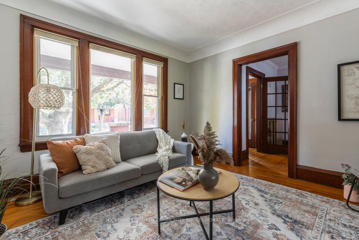
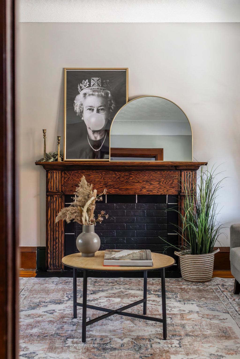
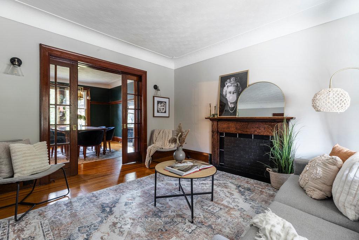
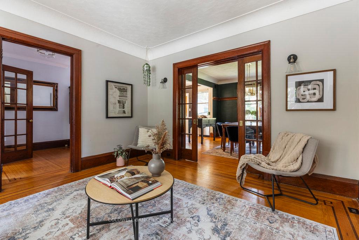
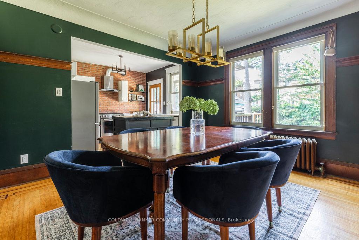
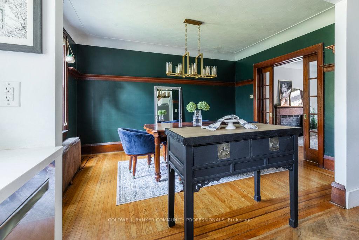
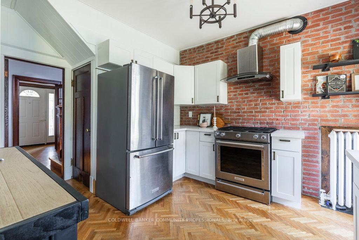
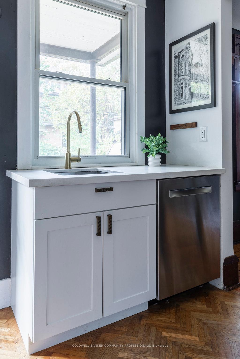
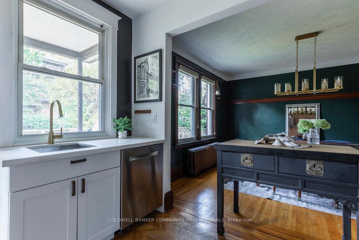
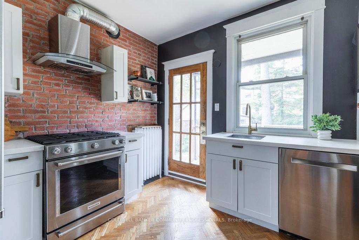
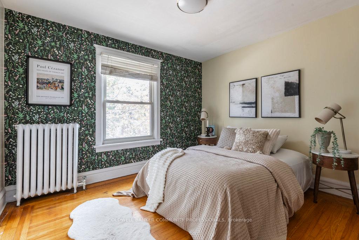
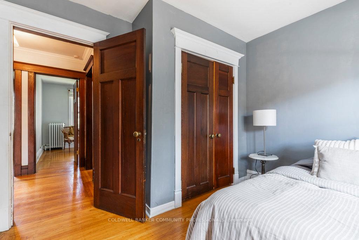
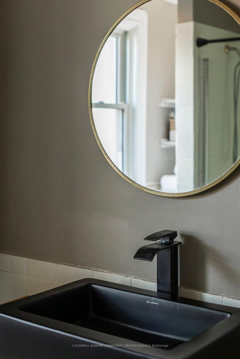
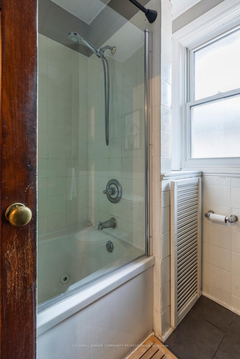
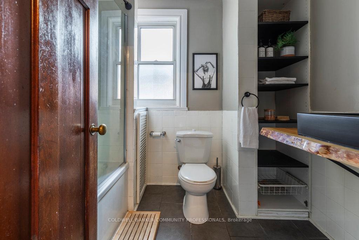
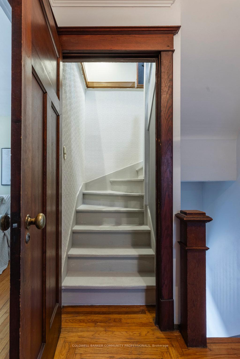
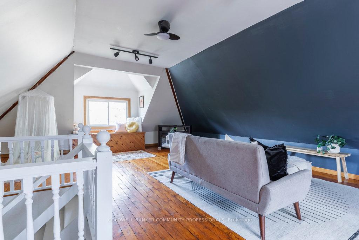
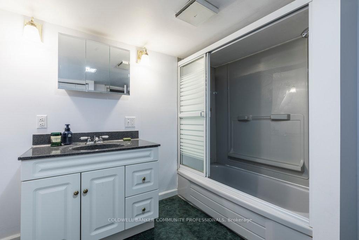
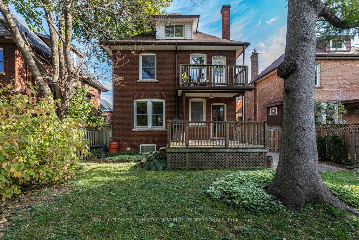
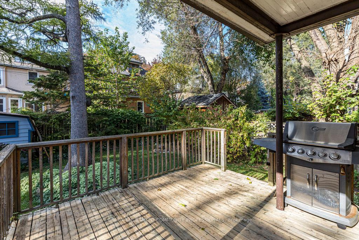
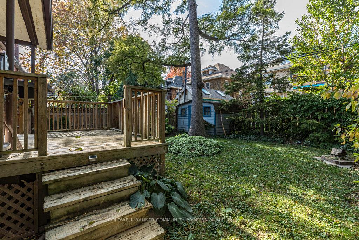
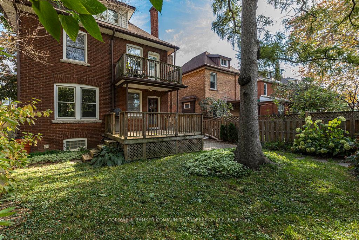
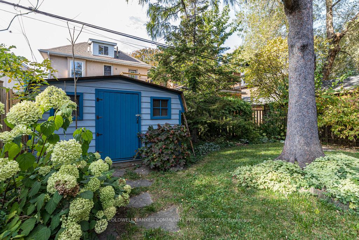
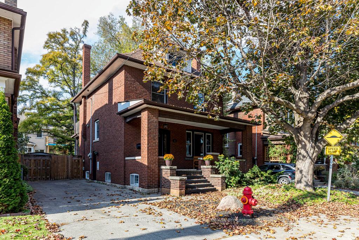
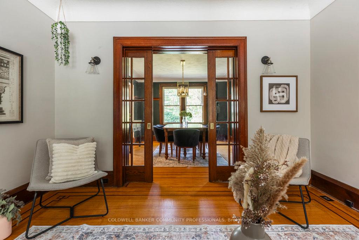
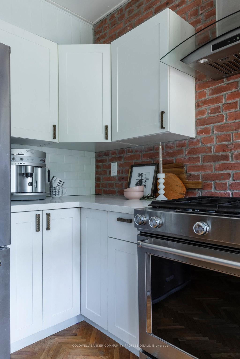
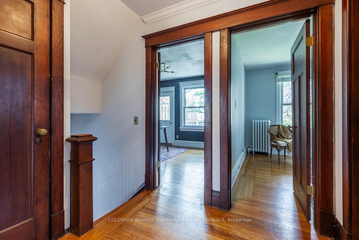
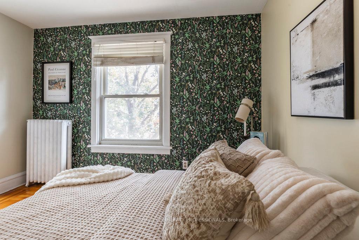
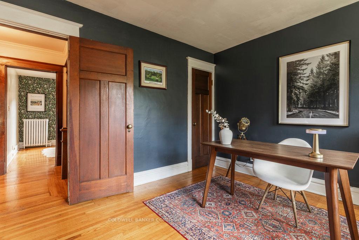
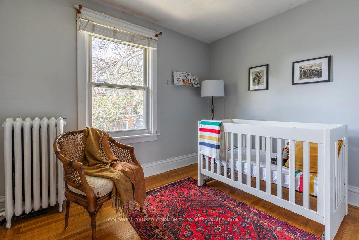
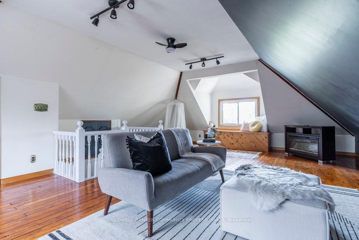
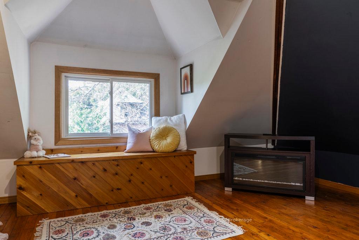
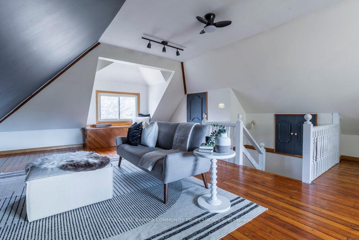
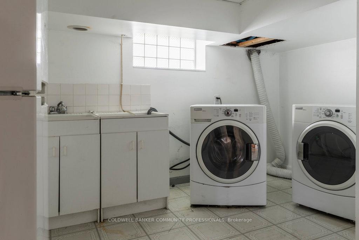
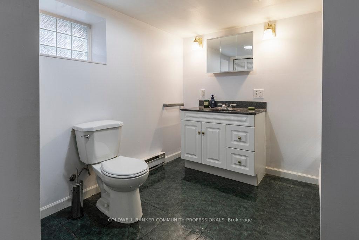
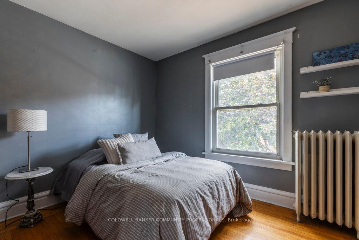








































| Marvel at the countless orig features in this 1925 built home. Character blends seamlessly with thoughtful updates in Stipley South. The contemporary appeal of a brand-new chef's with stunning herringbone flrs, exposed brick, premium KitchenAid app, Bosch dishwasher & deep sink-stylish & functional. Upstairs, four bedrms await, including one w/a serene balcony overlooking the private backyard. The newer bathrm on 2nd lvl. The oversized loft w/pine plank flrs, is the perfect family retreat or can easily serve as an addl bedrm. The fin basement, w/a sep side entrance, presents rental income potential or flexible space for family living. Outside, enjoy your fully fenced yard w/a generous deck, garden shed, a built-in irrigation system & gas hookup for your BBQ. RSA. Boiler &HWT rental. Window AC units to remain. Furn, Electrical 2019, Roof 2018, Copper plumbing, Updated windows 2016. Taxes provided by sellers. Measurements by a 3rd party company. |
| Price | $824,900 |
| Taxes: | $5224.00 |
| Address: | 38 Fairleigh Ave South , Hamilton, L8M 2K2, Ontario |
| Lot Size: | 40.00 x 85.25 (Feet) |
| Acreage: | < .50 |
| Directions/Cross Streets: | Fairleigh between King & Main |
| Rooms: | 8 |
| Rooms +: | 4 |
| Bedrooms: | 4 |
| Bedrooms +: | |
| Kitchens: | 1 |
| Family Room: | N |
| Basement: | Finished, Full |
| Approximatly Age: | 100+ |
| Property Type: | Detached |
| Style: | 2 1/2 Storey |
| Exterior: | Brick, Vinyl Siding |
| Garage Type: | None |
| (Parking/)Drive: | Private |
| Drive Parking Spaces: | 3 |
| Pool: | None |
| Other Structures: | Garden Shed |
| Approximatly Age: | 100+ |
| Approximatly Square Footage: | 1500-2000 |
| Property Features: | Fenced Yard, Hospital, Park, Public Transit, Rec Centre, School |
| Fireplace/Stove: | N |
| Heat Source: | Gas |
| Heat Type: | Radiant |
| Central Air Conditioning: | Window Unit |
| Laundry Level: | Lower |
| Elevator Lift: | N |
| Sewers: | Sewers |
| Water: | Municipal |
| Utilities-Cable: | A |
| Utilities-Hydro: | Y |
| Utilities-Gas: | Y |
| Utilities-Telephone: | A |
$
%
Years
This calculator is for demonstration purposes only. Always consult a professional
financial advisor before making personal financial decisions.
| Although the information displayed is believed to be accurate, no warranties or representations are made of any kind. |
| COLDWELL BANKER COMMUNITY PROFESSIONALS |
- Listing -1 of 0
|
|

Zannatal Ferdoush
Sales Representative
Dir:
647-528-1201
Bus:
647-528-1201
| Virtual Tour | Book Showing | Email a Friend |
Jump To:
At a Glance:
| Type: | Freehold - Detached |
| Area: | Hamilton |
| Municipality: | Hamilton |
| Neighbourhood: | Gibson |
| Style: | 2 1/2 Storey |
| Lot Size: | 40.00 x 85.25(Feet) |
| Approximate Age: | 100+ |
| Tax: | $5,224 |
| Maintenance Fee: | $0 |
| Beds: | 4 |
| Baths: | 2 |
| Garage: | 0 |
| Fireplace: | N |
| Air Conditioning: | |
| Pool: | None |
Locatin Map:
Payment Calculator:

Listing added to your favorite list
Looking for resale homes?

By agreeing to Terms of Use, you will have ability to search up to 236927 listings and access to richer information than found on REALTOR.ca through my website.

