$919,900
Available - For Sale
Listing ID: X10431376
3861 Petalpath Way , London, N6P 0K2, Ontario
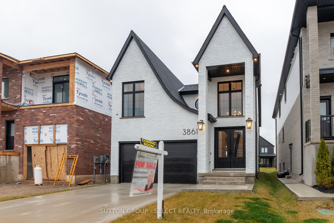
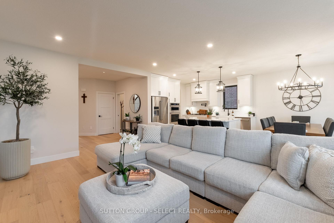
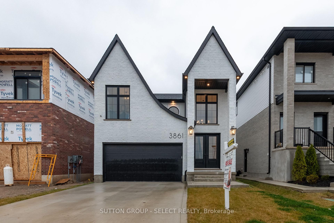
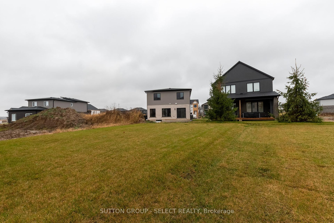
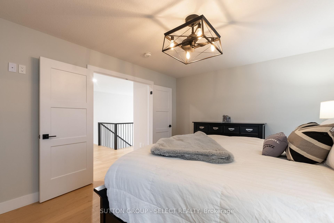
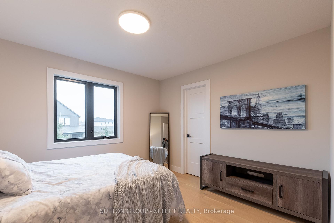
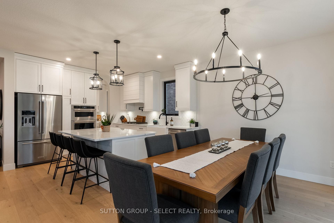
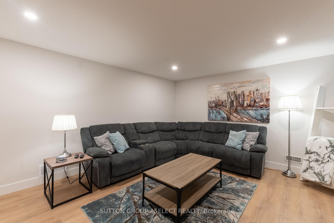
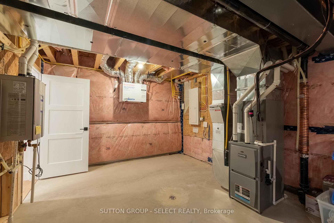
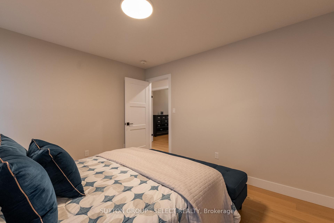
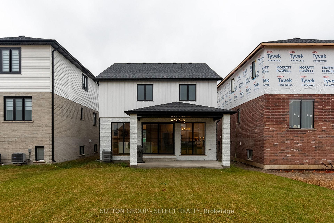
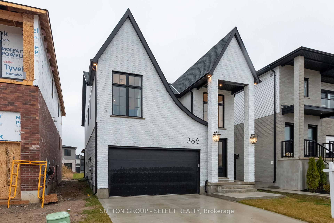
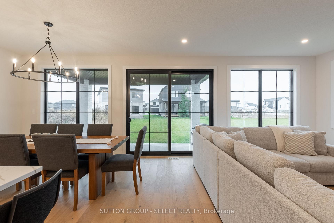
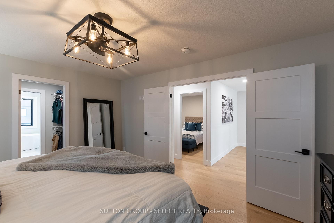
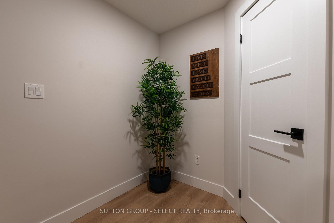
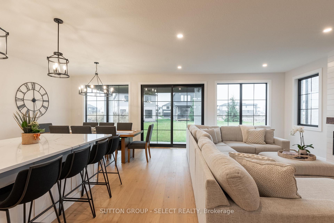
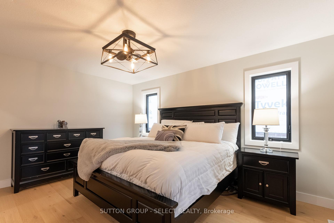
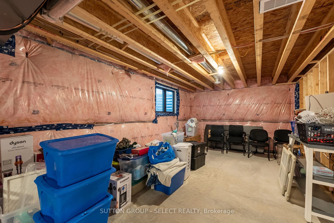
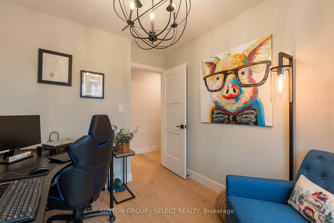
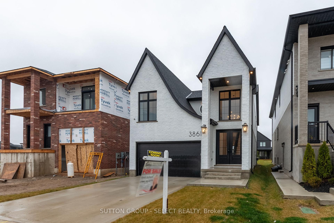
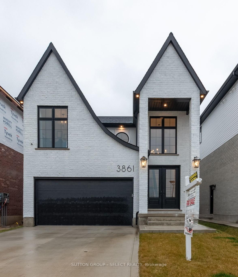
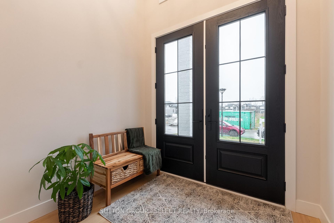
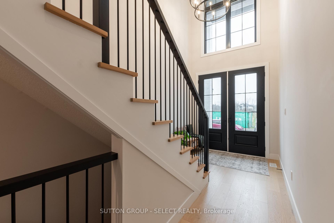
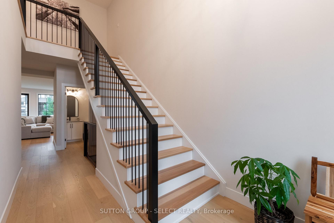
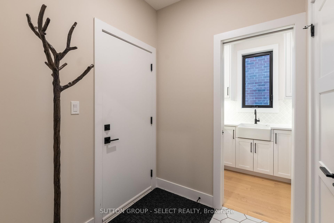
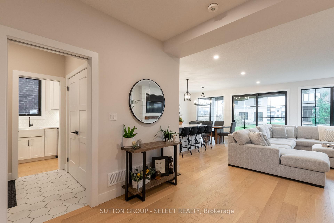
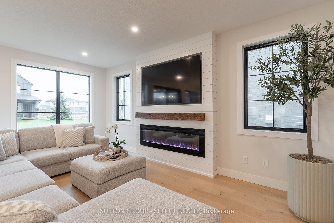
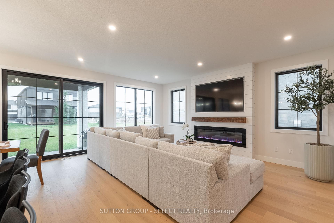
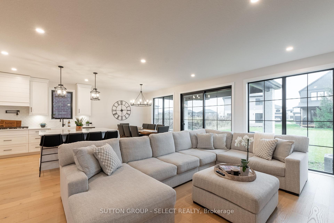
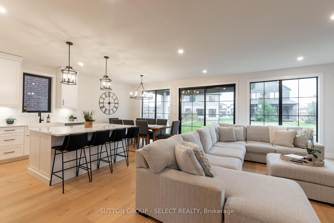
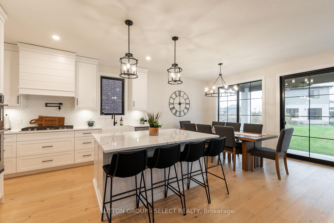
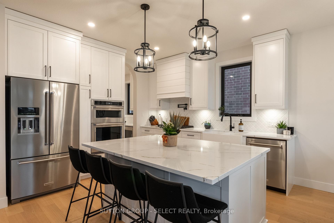
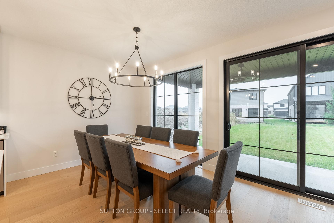
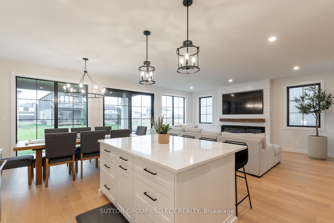
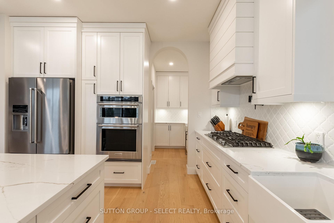
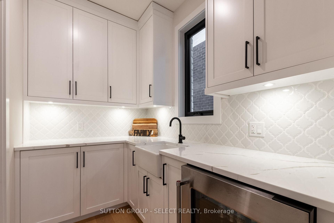
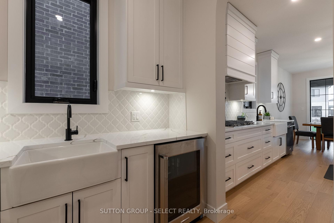
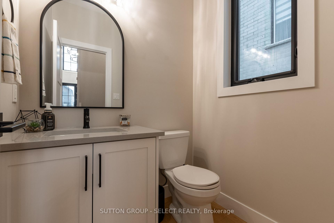
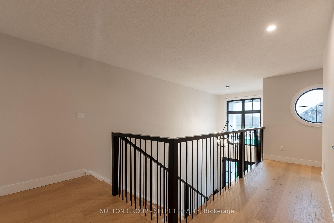
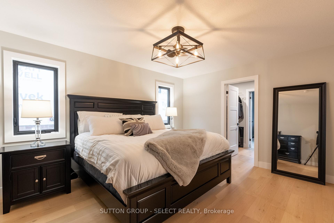
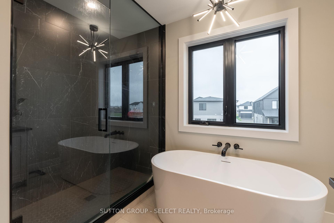
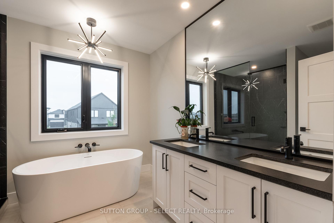
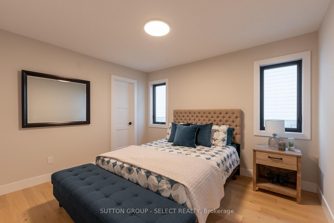
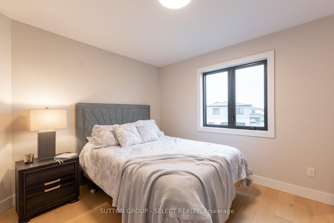
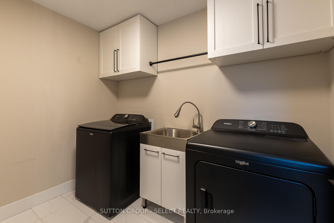
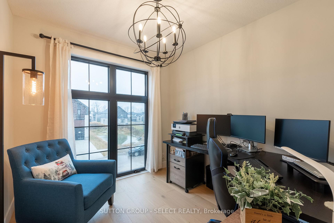
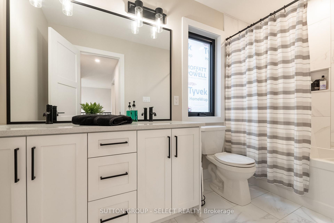
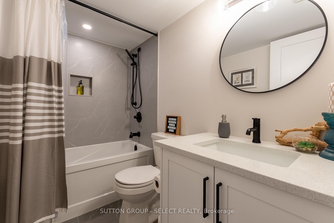
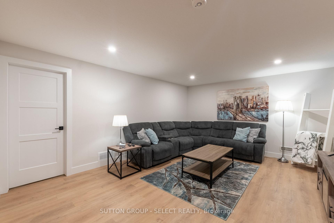
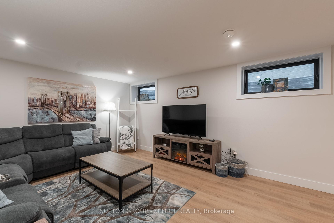
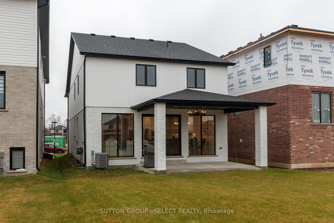
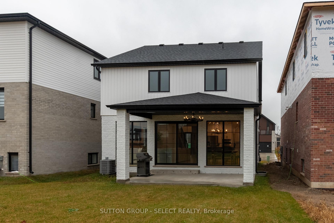
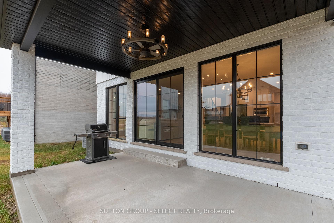
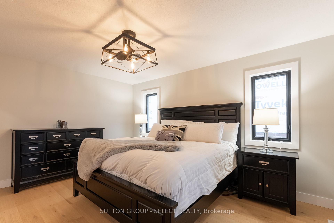
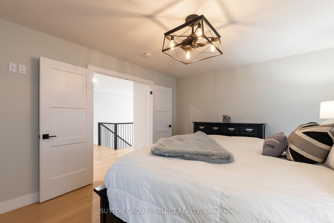























































| RARE OPPORTUNITY! Sellers relocating and offering this exquisite 4 bedrm one year old modern farmhouse home for sale boasting upgrades galore - starting with the exterior board and batton/brick exterior with large rear covered concrete patio to almost every interior finish inside! Stunning interior finishes starting with the beautiful wood flooring throughout main and upper levels. Upgraded tile in baths and laundry. Stunning designer floor to ceiling kitchen cabinetry with pasta tap, kitchenaid built-in appliance package incl gas stove top, back splash, valence lighting, quartz counter tops plus BONUS Butlers walk-in pantry with lots of additional storage and second sink and mudrm access. Great room features ship lap built out fireplace and an abundance of windows/light coming thru the entire back of the home. Windows are upgraded black interior/exterior. Large Primary bedroom with luxury 5pc ensuite and 3 nicely sized accompanying bedrooms. Second floor laundry with washer and gas dryer. Finished lower level with 4pc bath and rec room finished. 5th bedroom space is allocated with large window for potential future living space. The upgrades exceed over $50k++ and a detailed list is available. Impressive $18,000 appliance package. 200amp service. Life time shingles plus more - the list is extensive! Flexible closing available. Tarion Warranty. Lot is 131ft deep - pool sized! Priced well below replacement. View today! |
| Price | $919,900 |
| Taxes: | $5540.00 |
| Address: | 3861 Petalpath Way , London, N6P 0K2, Ontario |
| Lot Size: | 36.18 x 131.57 (Feet) |
| Acreage: | < .50 |
| Directions/Cross Streets: | Heathwoods Ave |
| Rooms: | 10 |
| Bedrooms: | 4 |
| Bedrooms +: | |
| Kitchens: | 1 |
| Family Room: | Y |
| Basement: | Part Fin |
| Approximatly Age: | 0-5 |
| Property Type: | Detached |
| Style: | 2-Storey |
| Exterior: | Board/Batten, Brick |
| Garage Type: | Attached |
| (Parking/)Drive: | Pvt Double |
| Drive Parking Spaces: | 2 |
| Pool: | None |
| Approximatly Age: | 0-5 |
| Approximatly Square Footage: | 2500-3000 |
| Fireplace/Stove: | Y |
| Heat Source: | Gas |
| Heat Type: | Forced Air |
| Central Air Conditioning: | Central Air |
| Sewers: | Sewers |
| Water: | Municipal |
$
%
Years
This calculator is for demonstration purposes only. Always consult a professional
financial advisor before making personal financial decisions.
| Although the information displayed is believed to be accurate, no warranties or representations are made of any kind. |
| SUTTON GROUP - SELECT REALTY |
- Listing -1 of 0
|
|

Zannatal Ferdoush
Sales Representative
Dir:
647-528-1201
Bus:
647-528-1201
| Virtual Tour | Book Showing | Email a Friend |
Jump To:
At a Glance:
| Type: | Freehold - Detached |
| Area: | Middlesex |
| Municipality: | London |
| Neighbourhood: | South V |
| Style: | 2-Storey |
| Lot Size: | 36.18 x 131.57(Feet) |
| Approximate Age: | 0-5 |
| Tax: | $5,540 |
| Maintenance Fee: | $0 |
| Beds: | 4 |
| Baths: | 4 |
| Garage: | 0 |
| Fireplace: | Y |
| Air Conditioning: | |
| Pool: | None |
Locatin Map:
Payment Calculator:

Listing added to your favorite list
Looking for resale homes?

By agreeing to Terms of Use, you will have ability to search up to 236927 listings and access to richer information than found on REALTOR.ca through my website.

