$699,900
Available - For Sale
Listing ID: X9418860
206 Leitch St , Dutton/Dunwich, N0L 1J0, Ontario
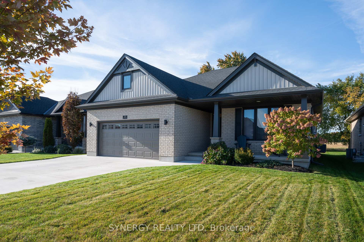
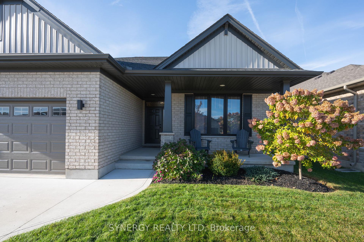
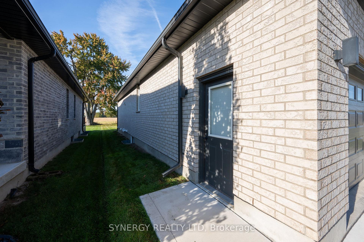
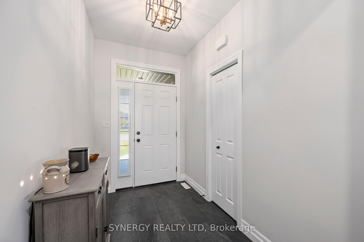
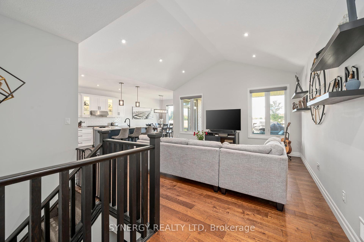
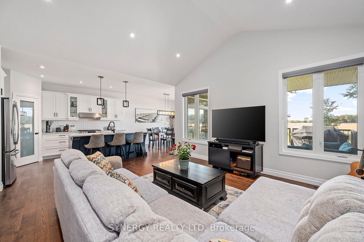
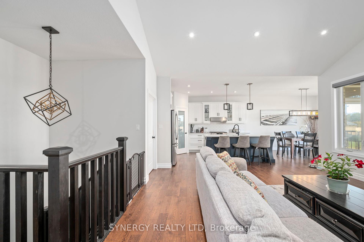
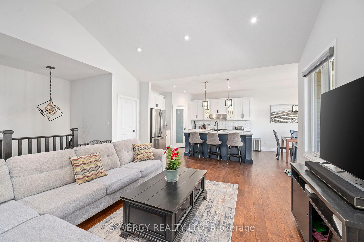
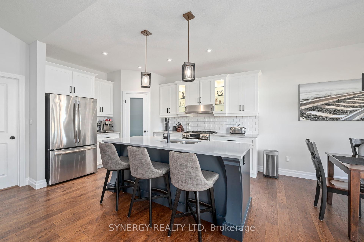
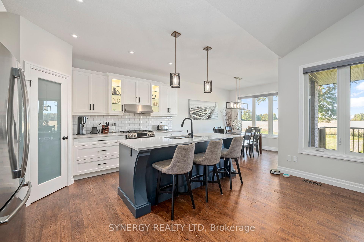
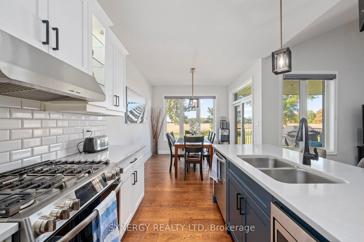
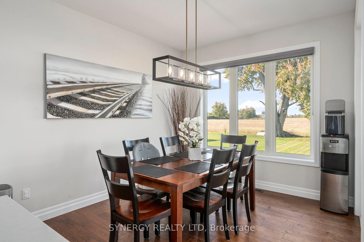
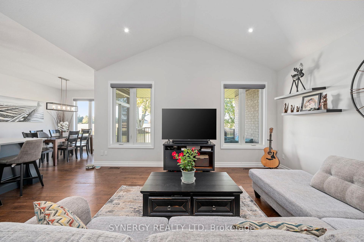
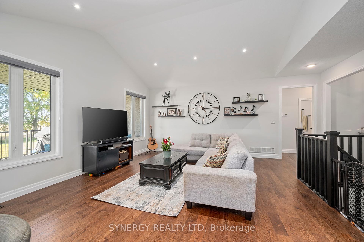
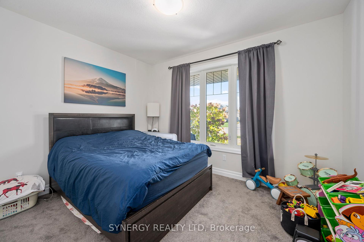
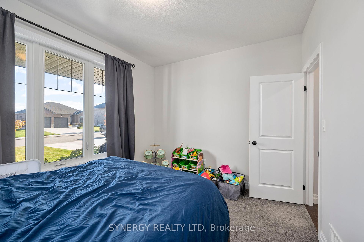
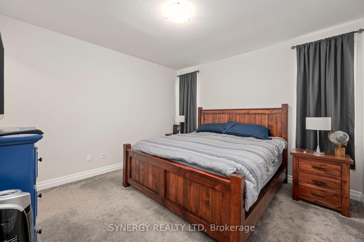
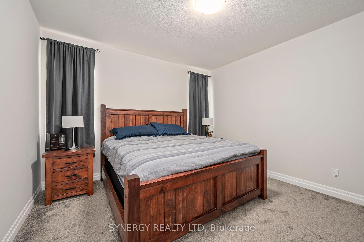
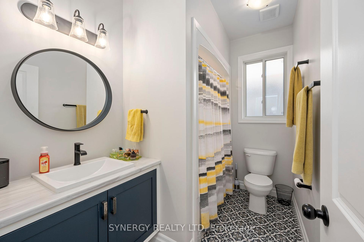
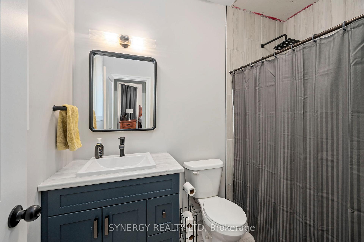
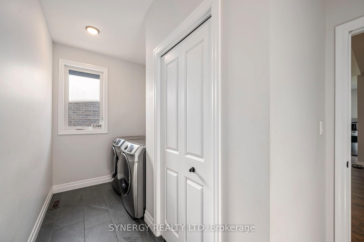
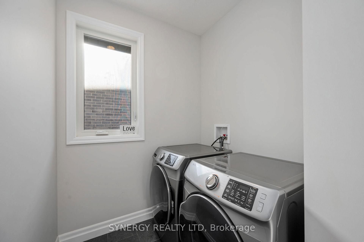
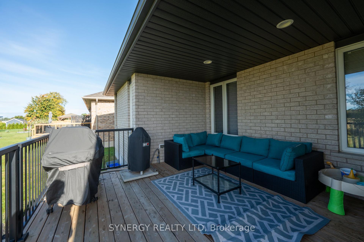
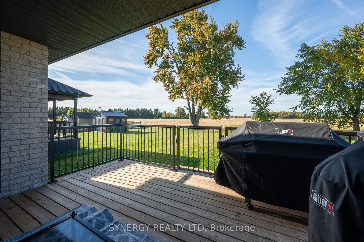
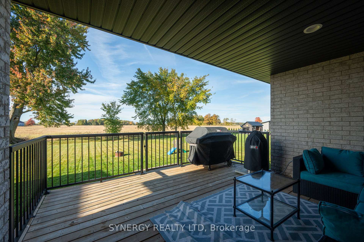
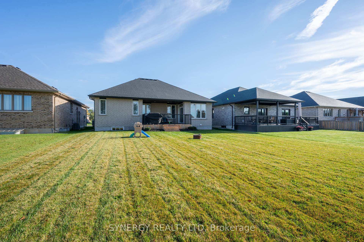
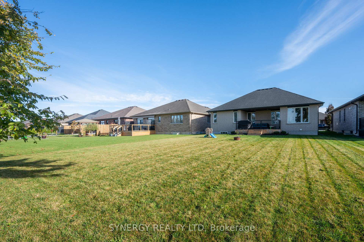
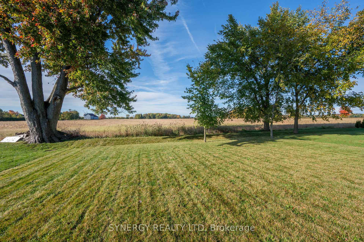
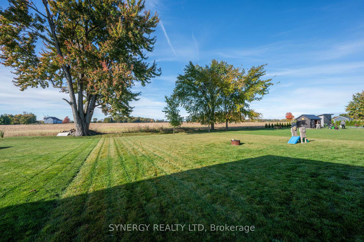
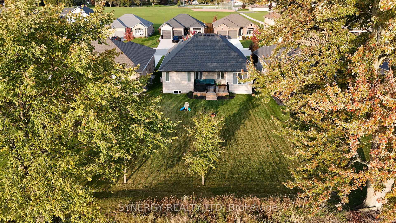
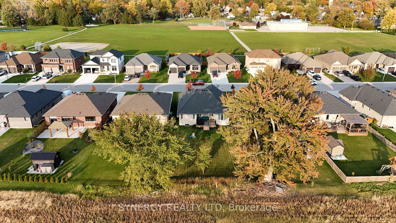
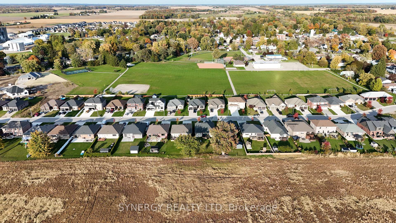
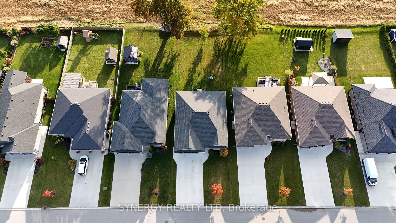
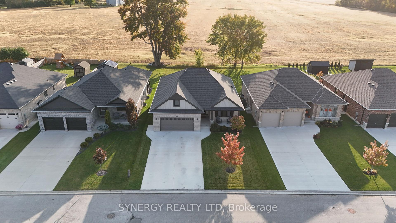
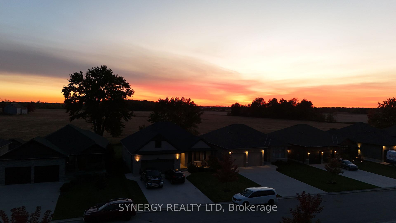
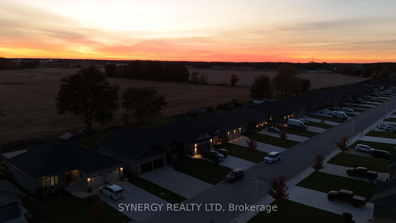
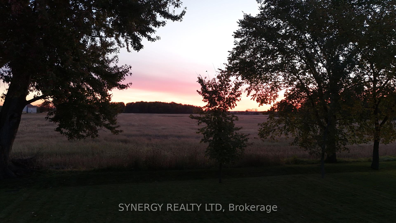
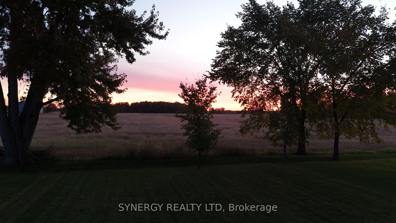
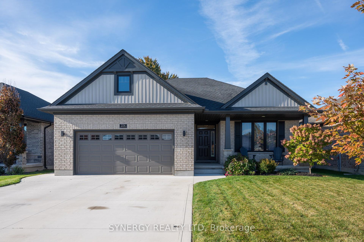







































| Welcome to small-town living with a touch of luxury in this beautiful 1500 sq ft 2-bedroom, 2-bathroom home, built in 2019. Nestled on the edge of serene farm fields, this modern gem offers the perfect blend of comfort and convenience. Step inside to be greeted by stunning engineered hardwood floors and an open-concept design featuring 9-foot ceilings. The kitchen is a chef's dream, boasting quartz countertops, a gas stove, a spacious pantry, a large island and plenty of room for family gatherings. Custom tilework in all wet areas enhances the homes contemporary feel. Step outside to the covered back deck, complete with a built-in gas line for effortless BBQs, and enjoy the breathtaking sunsets in the oversized backyard. Recent updates include a concrete driveway and the rear deck, both added in 2021. The insulated garage offers added comfort and functionality year-round. Located in the welcoming community of Dutton, this home provides quick access to the 401 and is just a short drive from London. Dutton offers all the essentialsgrocery stores, schools, medical centers, community centers, McDonald's, and a quick drive to Port Glasgow, where you can enjoy family days at the marina. Dont miss this opportunity to enjoy modern living in a peaceful small-town setting! |
| Price | $699,900 |
| Taxes: | $6088.17 |
| Address: | 206 Leitch St , Dutton/Dunwich, N0L 1J0, Ontario |
| Lot Size: | 52.66 x 159.66 (Feet) |
| Acreage: | < .50 |
| Directions/Cross Streets: | Mary St & Leitch St |
| Rooms: | 8 |
| Bedrooms: | 2 |
| Bedrooms +: | |
| Kitchens: | 1 |
| Family Room: | Y |
| Basement: | Full, Unfinished |
| Approximatly Age: | 0-5 |
| Property Type: | Detached |
| Style: | Bungalow |
| Exterior: | Brick |
| Garage Type: | Attached |
| (Parking/)Drive: | Pvt Double |
| Drive Parking Spaces: | 2 |
| Pool: | None |
| Approximatly Age: | 0-5 |
| Approximatly Square Footage: | 1500-2000 |
| Property Features: | Park, Place Of Worship, Rec Centre, School |
| Fireplace/Stove: | N |
| Heat Source: | Gas |
| Heat Type: | Forced Air |
| Central Air Conditioning: | Central Air |
| Laundry Level: | Main |
| Elevator Lift: | N |
| Sewers: | Sewers |
| Water: | Municipal |
$
%
Years
This calculator is for demonstration purposes only. Always consult a professional
financial advisor before making personal financial decisions.
| Although the information displayed is believed to be accurate, no warranties or representations are made of any kind. |
| SYNERGY REALTY LTD |
- Listing -1 of 0
|
|

Zannatal Ferdoush
Sales Representative
Dir:
647-528-1201
Bus:
647-528-1201
| Virtual Tour | Book Showing | Email a Friend |
Jump To:
At a Glance:
| Type: | Freehold - Detached |
| Area: | Elgin |
| Municipality: | Dutton/Dunwich |
| Neighbourhood: | Dutton |
| Style: | Bungalow |
| Lot Size: | 52.66 x 159.66(Feet) |
| Approximate Age: | 0-5 |
| Tax: | $6,088.17 |
| Maintenance Fee: | $0 |
| Beds: | 2 |
| Baths: | 2 |
| Garage: | 0 |
| Fireplace: | N |
| Air Conditioning: | |
| Pool: | None |
Locatin Map:
Payment Calculator:

Listing added to your favorite list
Looking for resale homes?

By agreeing to Terms of Use, you will have ability to search up to 236927 listings and access to richer information than found on REALTOR.ca through my website.

