$329,900
Available - For Sale
Listing ID: X10431594
26 TIMOTHY Ave , Cornwall, K6J 1K5, Ontario
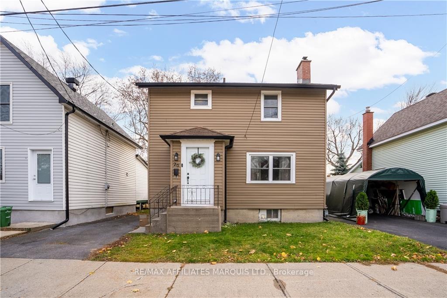
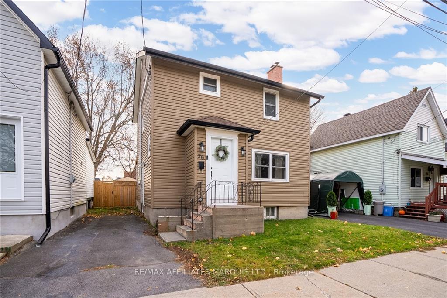
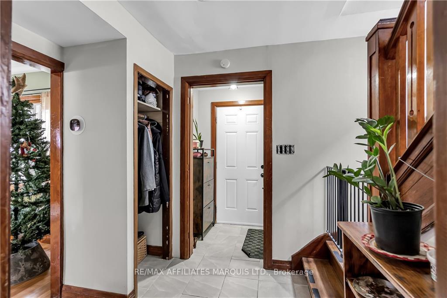
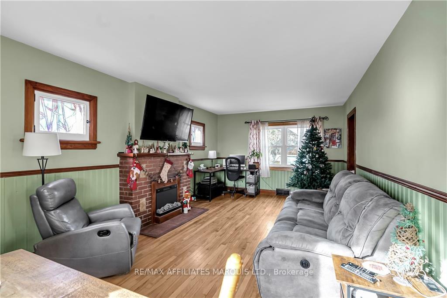
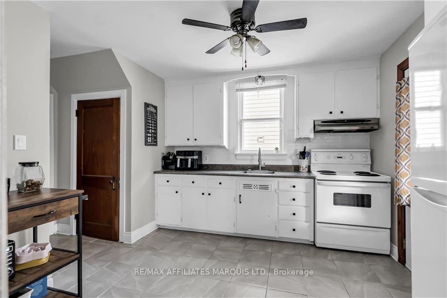
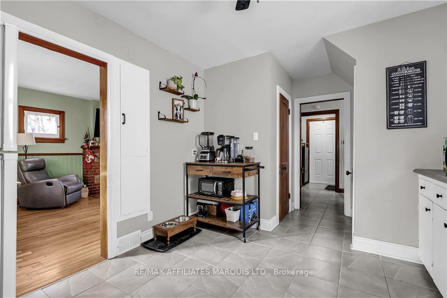
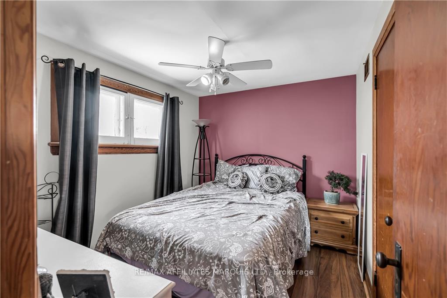
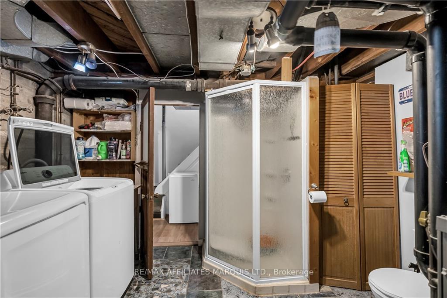
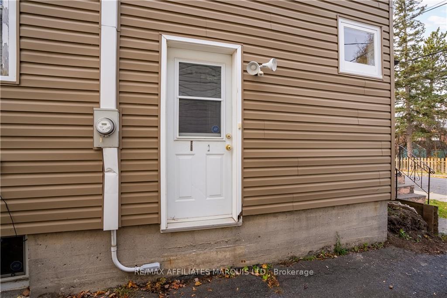
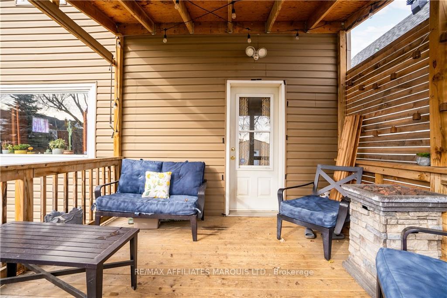
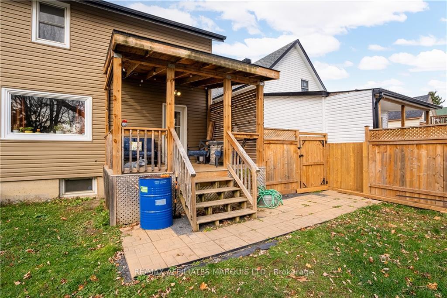
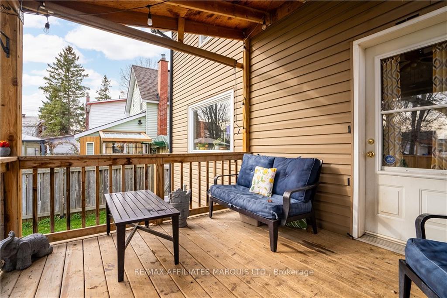
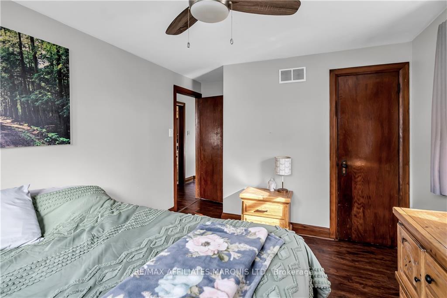
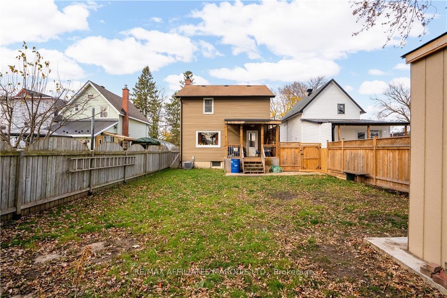
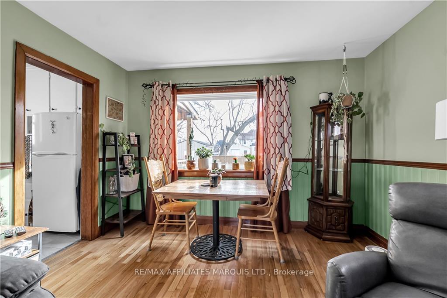
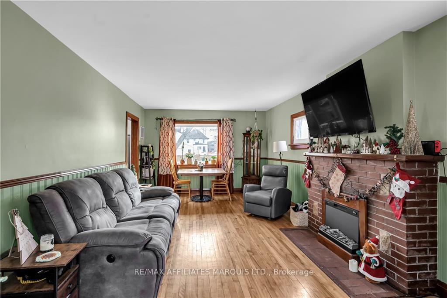
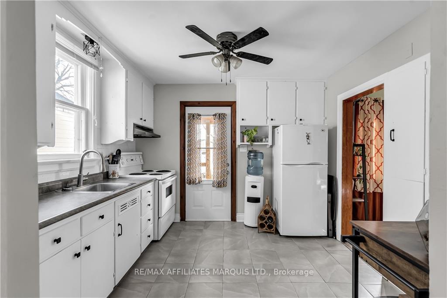
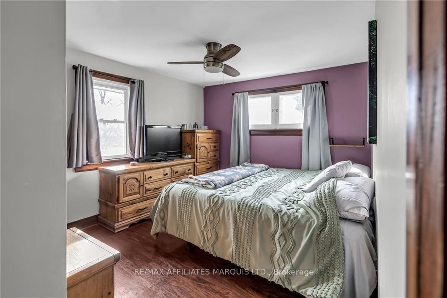
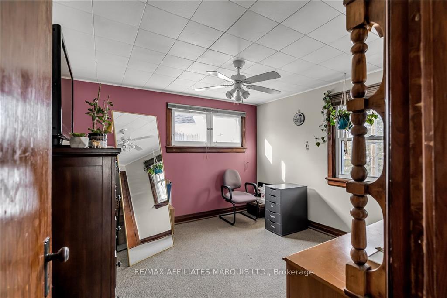
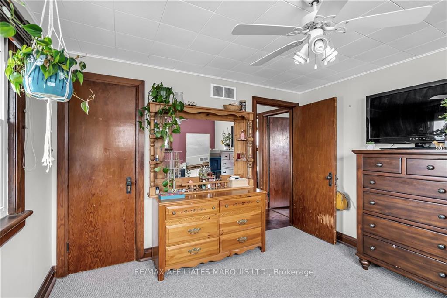
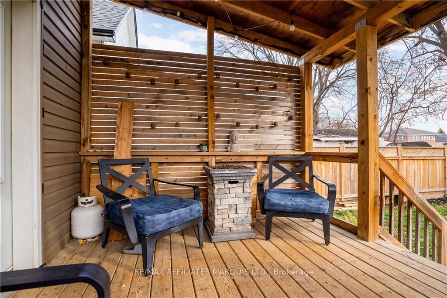
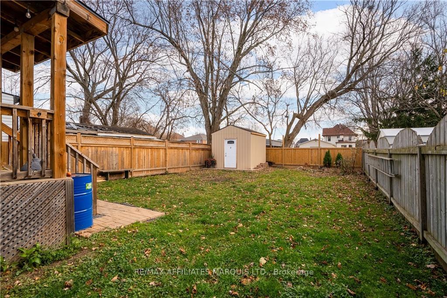
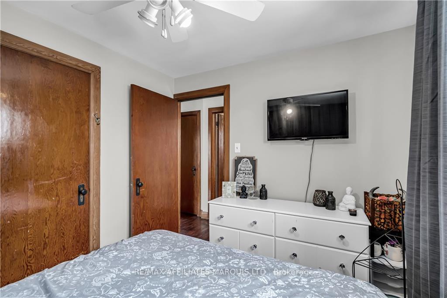
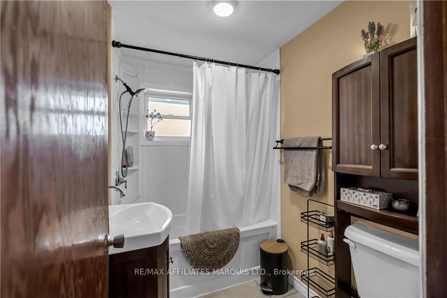
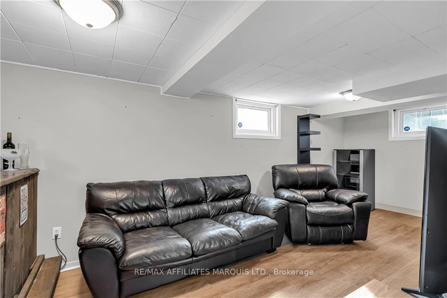
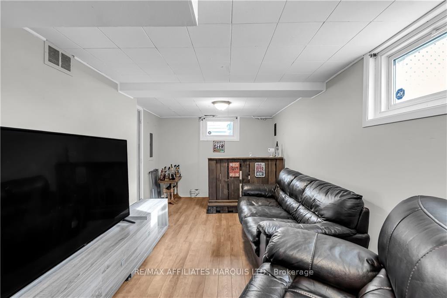
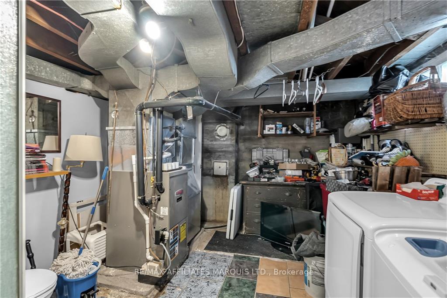



























| Flooring: Tile, Flooring: Hardwood, Ideally located, beautifully maintained, and perfect for a growing family, this charming home offers space and versatility. The upper level features 3 spacious bedrooms, while the lower level includes a fourth bedroom or secondary family room. With 3 bathrooms one on each floor convenience is built in. The bright kitchen provides ample storage and workspace, opening to a large/ private, fully fenced backyard with a covered deck, ideal for year-round enjoyment. The cozy family room boasts a charming fireplace and large windows that fill the space with natural light. Warm wood finishes throughout add character, and a separate side entrance to the basement offers potential for a private living space. This home is a fantastic choice for first-time buyers or expanding families. Call now for more information., Flooring: Carpet Wall To Wall |
| Price | $329,900 |
| Taxes: | $1900.00 |
| Address: | 26 TIMOTHY Ave , Cornwall, K6J 1K5, Ontario |
| Lot Size: | 33.92 x 98.48 (Feet) |
| Directions/Cross Streets: | From Cumberland, turn onto Timothy Ave, property is on right side of the road. Sign on property. |
| Rooms: | 6 |
| Rooms +: | 0 |
| Bedrooms: | 3 |
| Bedrooms +: | 1 |
| Kitchens: | 1 |
| Kitchens +: | 0 |
| Family Room: | N |
| Basement: | Finished, Full |
| Property Type: | Detached |
| Style: | 2-Storey |
| Exterior: | Other |
| Garage Type: | Surface |
| Pool: | None |
| Heat Source: | Gas |
| Heat Type: | Forced Air |
| Central Air Conditioning: | Central Air |
| Sewers: | Sewers |
| Water: | Municipal |
| Utilities-Gas: | Y |
$
%
Years
This calculator is for demonstration purposes only. Always consult a professional
financial advisor before making personal financial decisions.
| Although the information displayed is believed to be accurate, no warranties or representations are made of any kind. |
| RE/MAX AFFILIATES MARQUIS LTD. |
- Listing -1 of 0
|
|

Zannatal Ferdoush
Sales Representative
Dir:
647-528-1201
Bus:
647-528-1201
| Virtual Tour | Book Showing | Email a Friend |
Jump To:
At a Glance:
| Type: | Freehold - Detached |
| Area: | Stormont, Dundas and Glengarry |
| Municipality: | Cornwall |
| Neighbourhood: | 717 - Cornwall |
| Style: | 2-Storey |
| Lot Size: | 33.92 x 98.48(Feet) |
| Approximate Age: | |
| Tax: | $1,900 |
| Maintenance Fee: | $0 |
| Beds: | 3+1 |
| Baths: | 3 |
| Garage: | 0 |
| Fireplace: | |
| Air Conditioning: | |
| Pool: | None |
Locatin Map:
Payment Calculator:

Listing added to your favorite list
Looking for resale homes?

By agreeing to Terms of Use, you will have ability to search up to 236927 listings and access to richer information than found on REALTOR.ca through my website.

